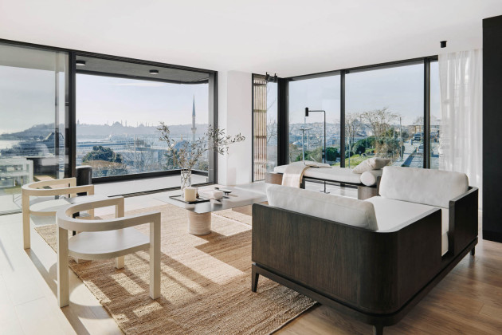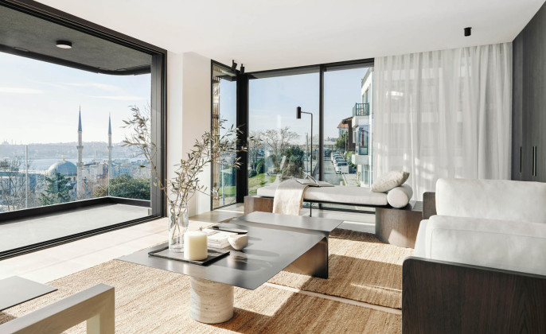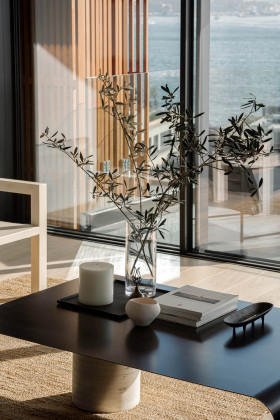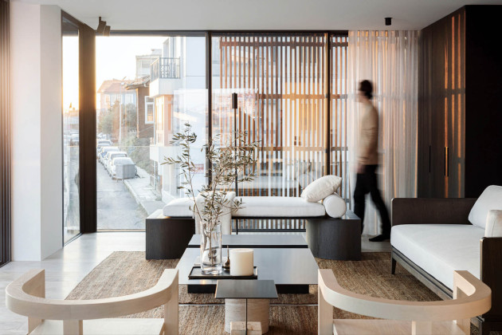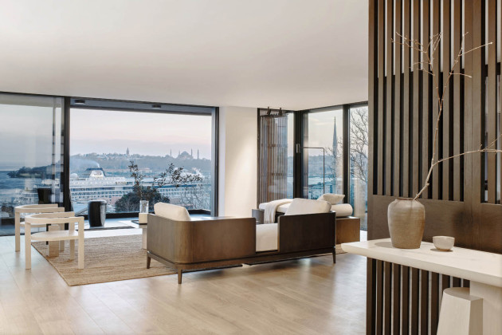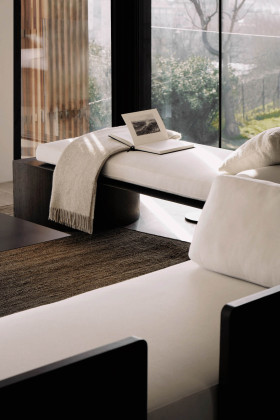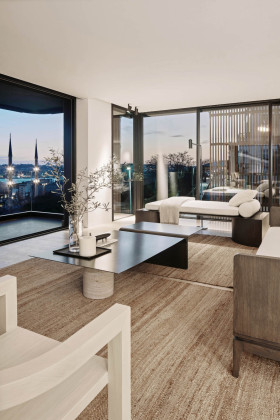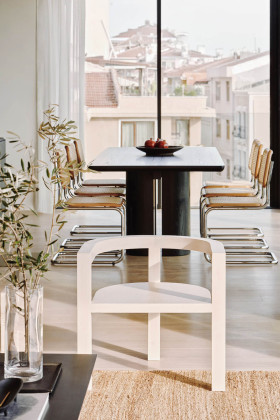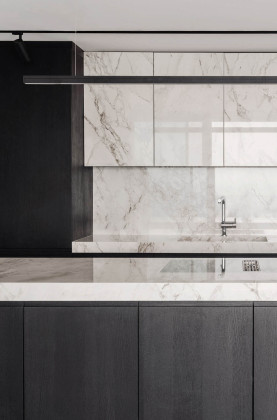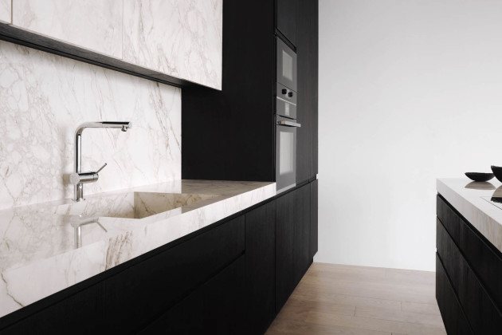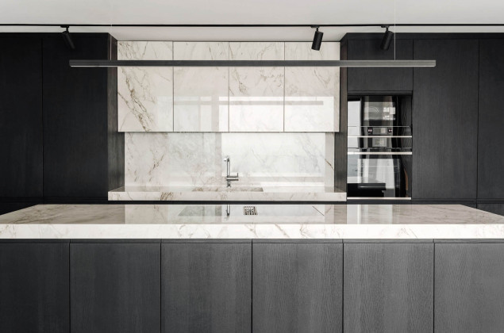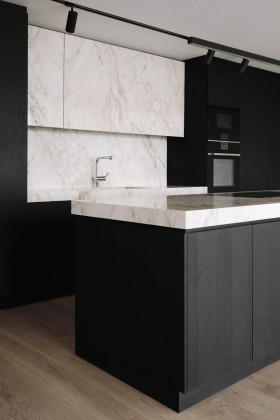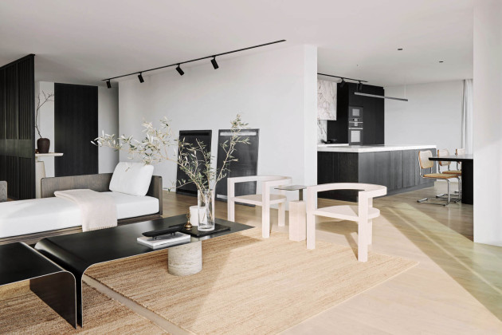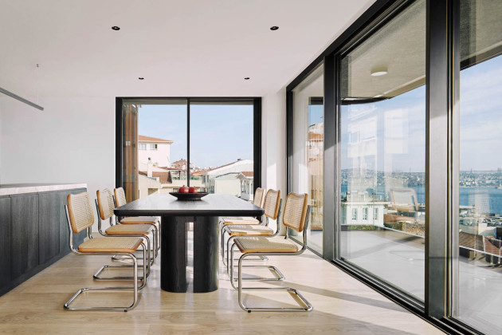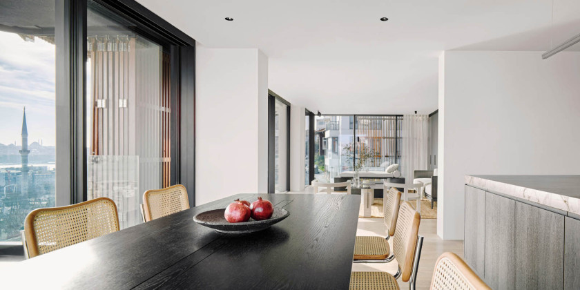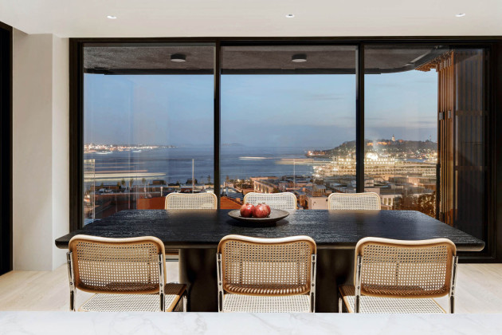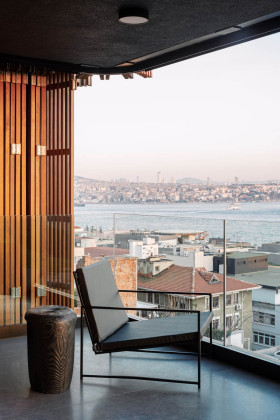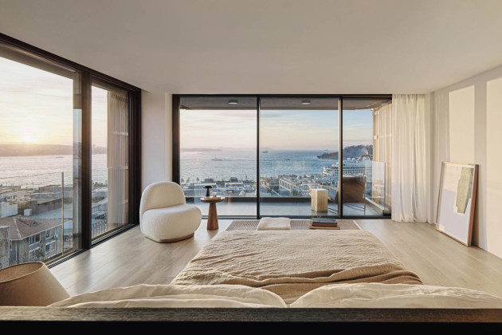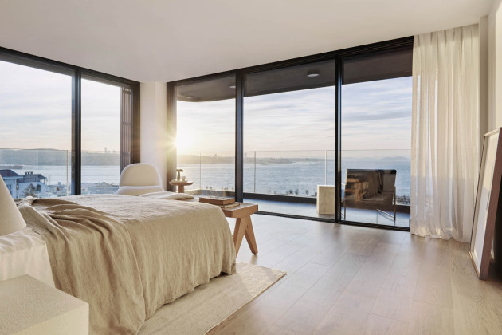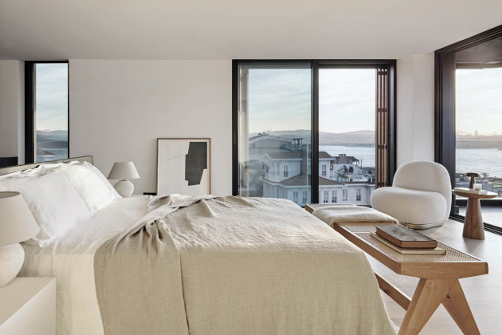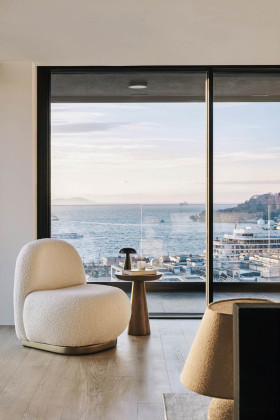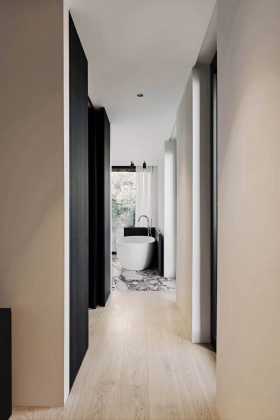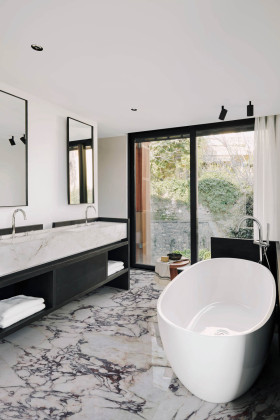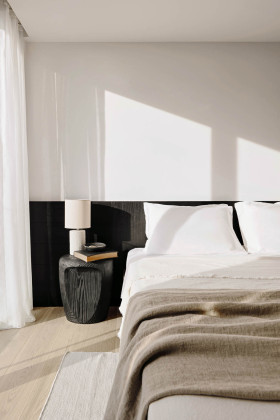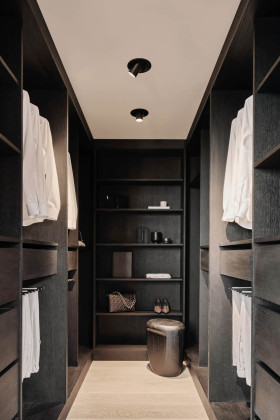PHI
ŌZA Design designed the interiors of six private apartments in Galata, Istanbul, as part of the PHI Residential Development Project. The office describes the project as follows:
Located in the one of the world’s most incredible places, with historical and geographic significance, comprising the interior design of 6 high-end private residences. A new way of thinking, experiencing, and living the city of the two continents with a blended design of east and west.
Location
At the crossroad of two continents, Asia and Europe, Istanbul is a megalopolis in perpetual motion and has been fascinating for centuries. Timeless and creative, steeped in history and a cultural showcase… You get lost with delight in its heritage, commercial and popular districts, spread far and wide on either side of the Bosphorus. This city brings together all the intrigues of history, a complex trade culture and becomes the melting pot of different lifestyles introduced by the people. As a result, it presents an example of globalisation before its time.
İstanbul had been the capital of three big empires; Byzantine Empire, Roman Empire and Ottoman Empire before the Turkish Republic. The city was known as Byzantium, Constantinople, Konstantiniyye and İstanbul. It has always been a unique mosaic where people from various backgrounds, traditions, and religions lived together while various civilizations and cultures passed through the ages. It was also one of the most important stops on the Silk Road which was used for transporting silk, porcelains, paper, spices and precious stones from one continent to the other.
The city of Istanbul has preserved its importance throughout, with its unique geography besides its history. The significant waterway called ‘’Bosporus” is located in the middle of the city dividing it into two continents, Asia and Europe; and connecting two seas, the Black Sea and the Marmara Sea.
The calm of the Bosporus view contrasts with the effervescence of the never sleeping city and its movement that never stops. Like a peaceful sanctuary in the middle of this hustle and bustle, PHI achieves to capture the calm within this scene by proposing a perspective at a greater angle while watching the city.
The project area is called Galata, located at the heart of the city, it is known as the main port and commercial area since the 13th century. Due to this unique location, the project is surrounded by major historical monuments. From the ground floor of the building, through most of the windows of the residences, you can see one of the major UNESCO heritage site of the world: the historical peninsula where Hagia Sophia, Suleymaniye Mosque and Topkapı Palace are located. While doing so, the view also embraces the Bosphorus and the Istanbul on the Asian continent.
Concept
In PHI, from the interior layout to the material selection, we got inspired by the city of Istanbul: the location of the project, the great history and moreover, by the soul of the city and the lifestyles of the people.
Istanbul has got many layers of different periods built on top of each another, creating a patchwork of historical and modern buildings. Instead of erasing this heritage we embraced it to create a new language.
The contrast of the traditional with the modern makes İstanbul one of the most unique cities in the world. It evolves consistently and renew itself while keeping its harmony with the great historical heritage.
Our main concept was to create a new design language from this interesting contrast. While you are looking out from the window to the most incredible historical sites, you are living in a serene, modern environment.
The perfect harmony between the past and the present
We aimed this incredible view to become the most important factor in our design. Based on these two factors, our design approach became minimal, refined, and elegant. It included the application of natural and earthy materials that are far from all the unnecessary decorative elements that may catch the attention away from the essentials.
From the layout to the furniture and lighting selection, everything has been designed or selected to keep the view from each window open and to feel that you are surrounded by this incredible living artwork with strong connections to the past and present.
Every line of the project has been thought to take the living canvass of Istanbul into the project which becomes even more poetical when the monuments are theatrically lightened up in the night. The night colours which include the flickering lights of the Asian side, the buildings, the boats passing the Bosphorus, and the monuments depict the most dramatic scene visible in each residency.
Design with a sense of openness and lightness…
With this idea, we planned interior layouts as open as possible – with a minimal or no restriction to views. All residencies include a connected kitchen, dining and living as ‘a singular space’, located in front of the façade, directed towards the view. All bedrooms are designed to have an ensuite bathroom.
We sourced all the materials mainly locally, stained oak joinery, natural oak flooring, bright walls and light colour marble features created a base palette for the project. We used this palette throughout the rooms which created a strong identity and connection between each space.
The lighting scheme and furniture pieces were designed to create a peaceful and serene environment that helps disconnecting and recovering from the hectic rhythm of the city of seven hills.
We had to work with a restricted ceiling height, so we used concealed ceiling lighting systems and created a warm atmosphere with wall and floor lights. All the storage spaces throughout the residency were functionally concealed which supported opening lots of space for enjoying the space to its fullest.
For this project, most of the furniture is coming from our own furniture collection which is going to be launched early this year. We also collaborated with two artists from Türkiye for the project: Sinan Logie with his artworks, and Özde Özdal for some of her ceramic pieces.
Related Content:
-

TUR House
-

JM Café
-

By Way Of: A Layered Space of Productivity in a Micro Scale
-

Qushui-Lanting Resort Hotel
-

T.27
-

Saye
-

Casa Foscolo
-
Timeworn Defiance
Weathered plaster, peeling paint on the door, sagging steps, remnants of writing on the walls. Each bears the trace of a moment, a fragment of time.
 02.02.2024
02.02.2024



