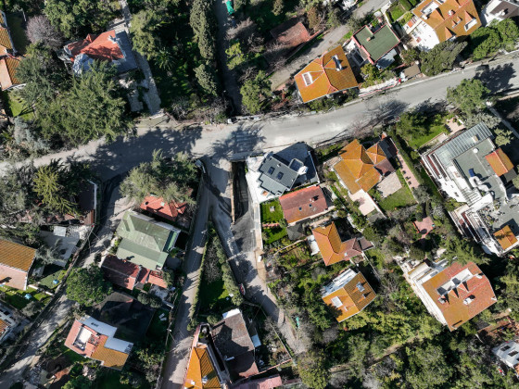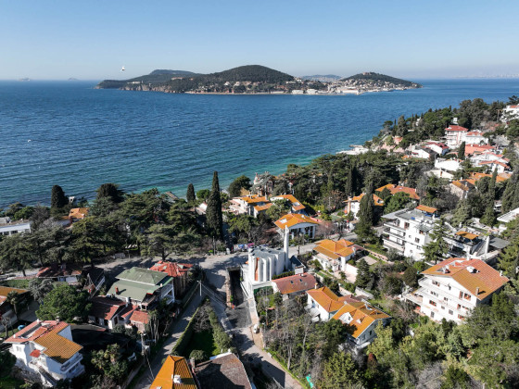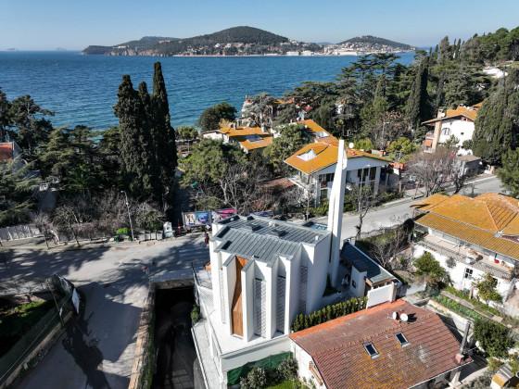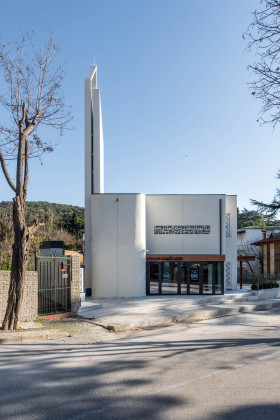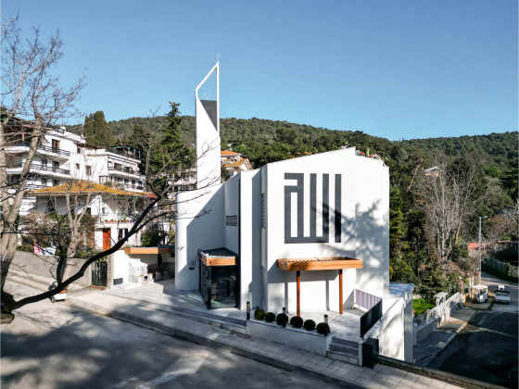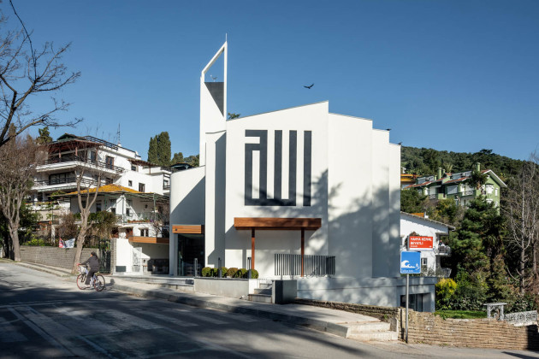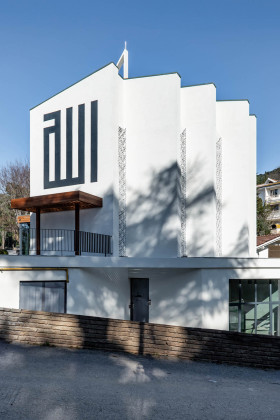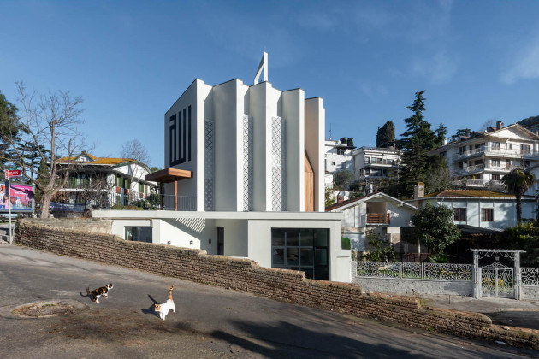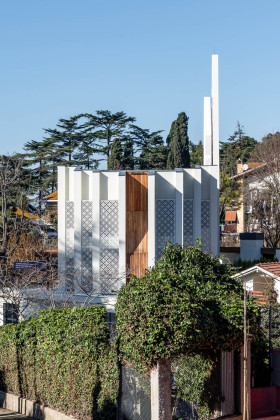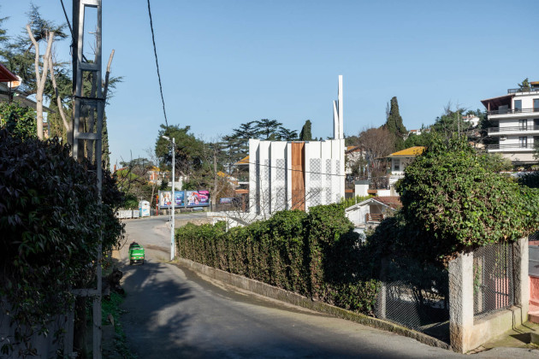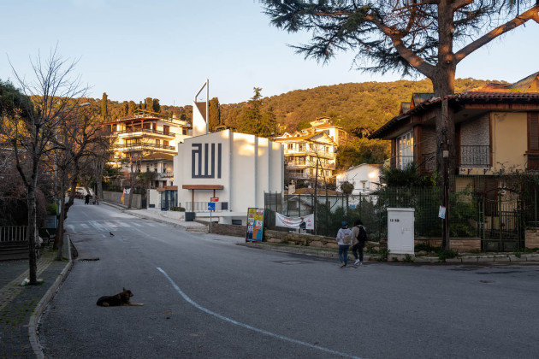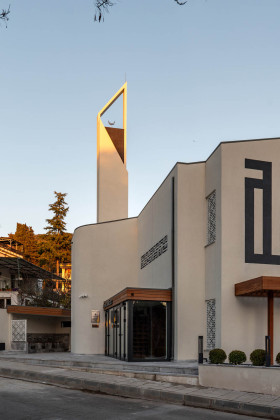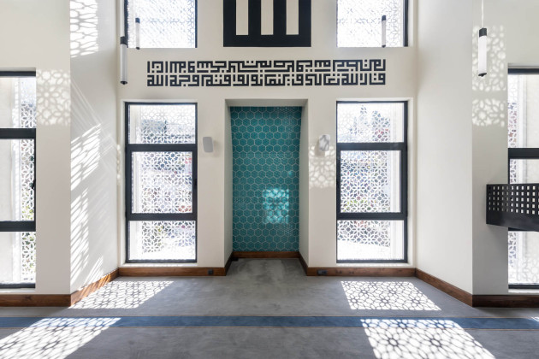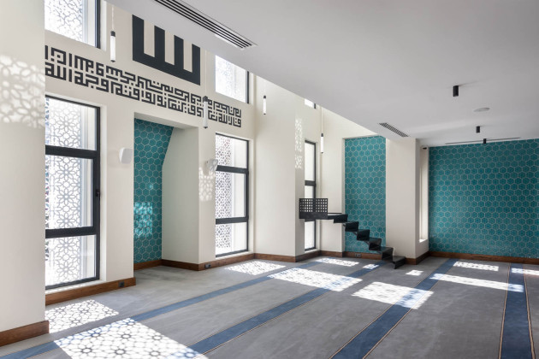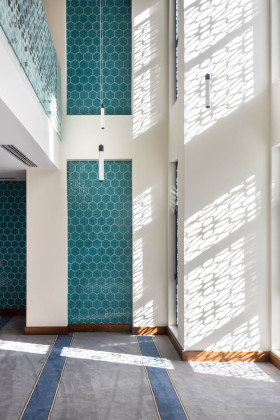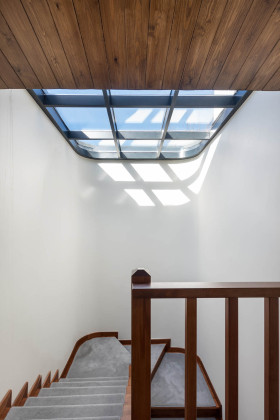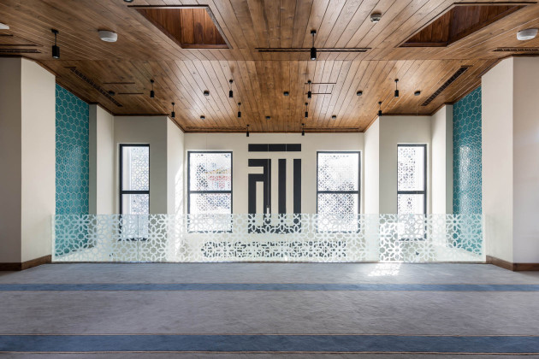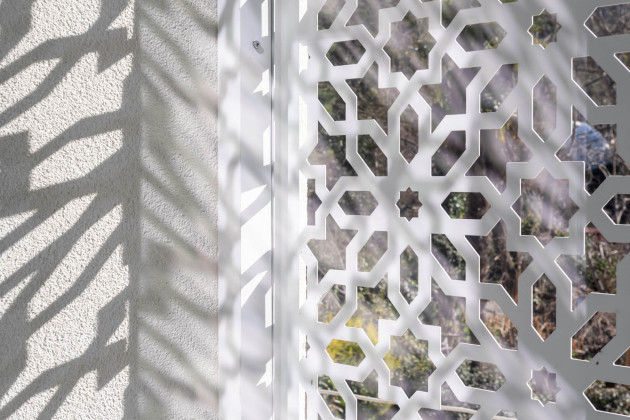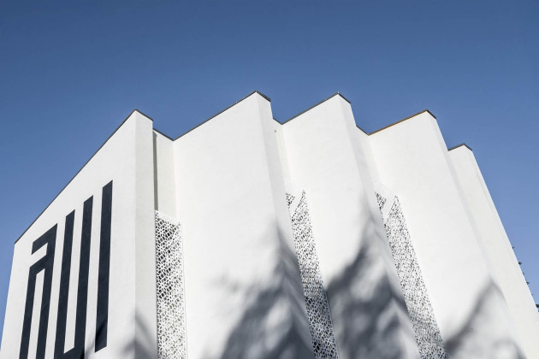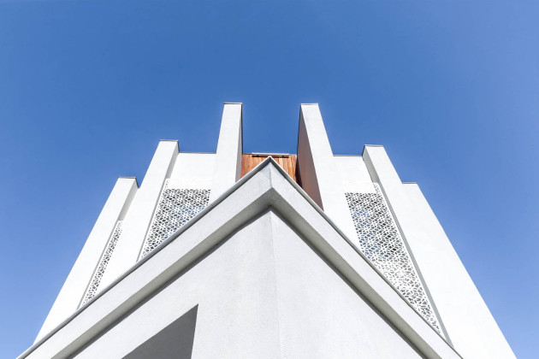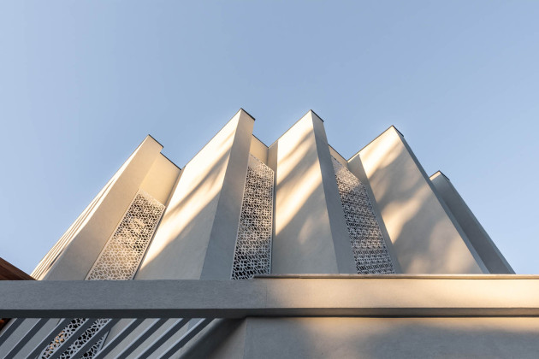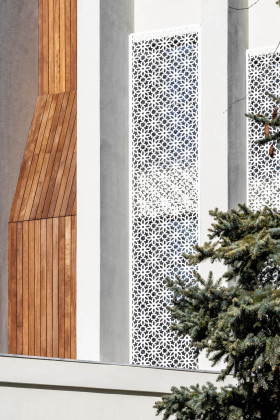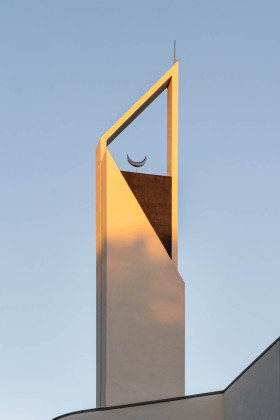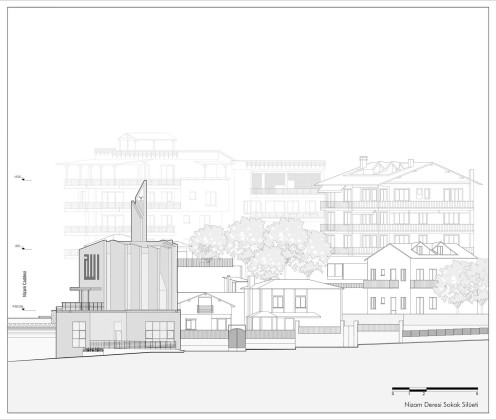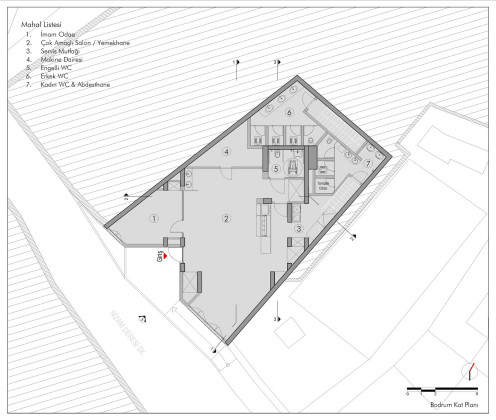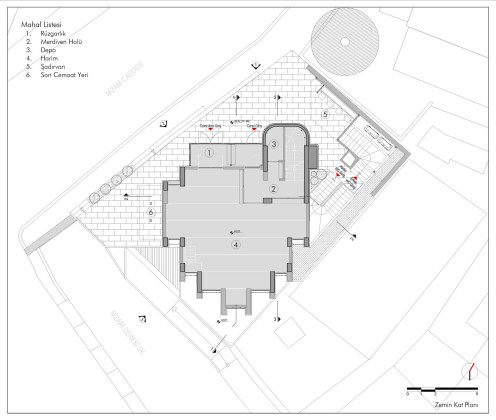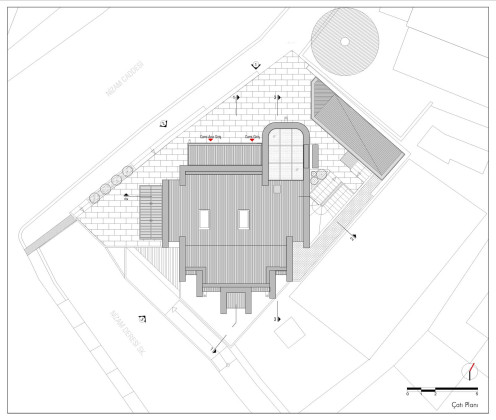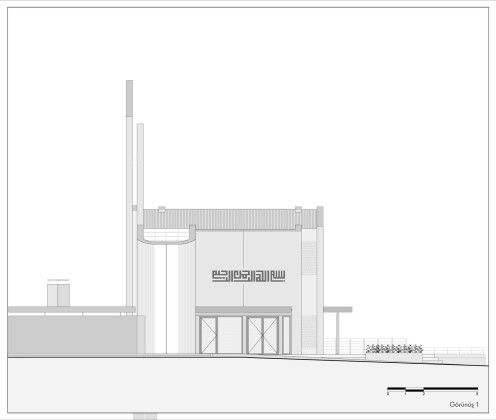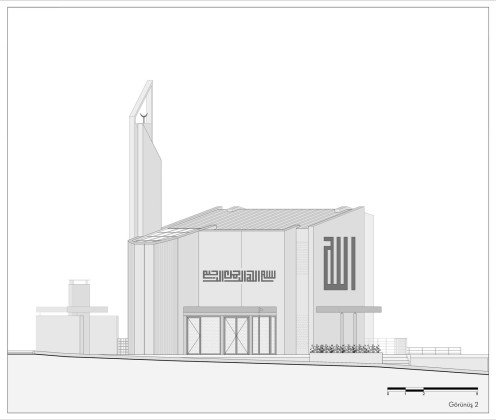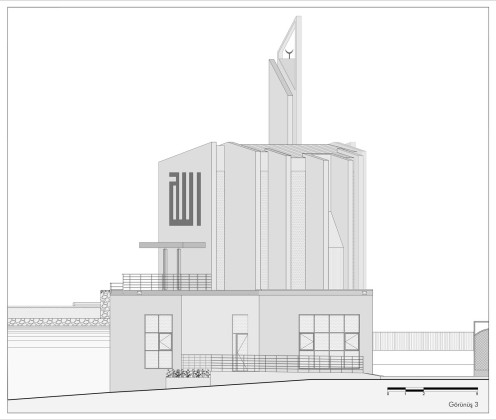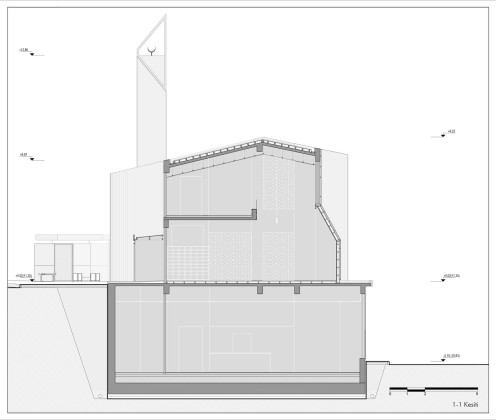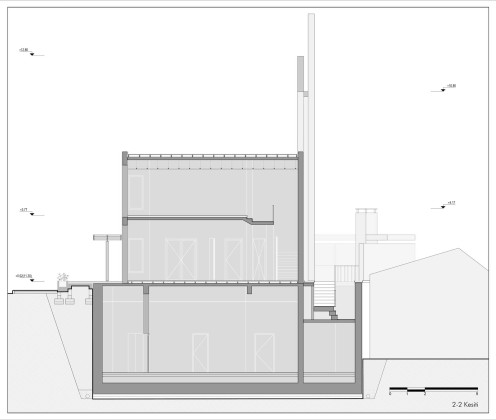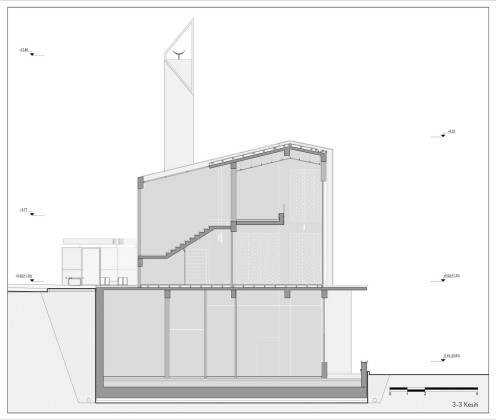Büyükada Nizam Mosque
Designed by Degostudio, Nizam Mosque is located in Büyükada, İstanbul. The office describes the project as follows:
Throughout the history, neighborhood mosques had built as modest buildings which satisfy the religious and some social needs of their communities. Nowadays, this approach is often ignored; thus placing a symbolic burden which is far heavier than the scale and functionality of these buildings. Adding to that, most of the mosque communities only seek for copy-cat versions of old mosques which cuts all the ties between the building and its surroundings, thus reducing the contemporary mosque design into a blunt effort.
What makes the design approach for the New Nizam Mosque different is instead of following this blunt recipe; designers start from the scratch and try to design a praying space that both accommodates to its community’s needs and blends with its surroundings.
The old mosque was used by small but a close-knit community for decades. Overrun its economic life, the community decided the built a new, both functionally and structurally satisfying building with a more “contemporary look”. In order to achieve that goal, certain hurdles of the old buildings should be overcome. First of all, the new design should be more inclusive because the old building had limited access to women’s section, only through the narrow stairs of the minaret and almost no access to handicapped because the building was placed much higher than the street level disallowing any logical connection between building and the street level. In addition to that, women’s section was built later as a mezzanine, which is very small and low in ceiling height where in some areas the ceiling height decrease down to 180 centimeters. Finally, the imam’s house was also in the building, in the semi-underground; not providing natural air nor natural light causing unhealthy interiors for the imam and his family.
All of these problems provided us the objectives of building program. First of all, functions such as retail and lodging were deemed unnecessary (imam’s accommodation was solved outside the site) excluded from the program thus providing more space for praying. The upper level of the site, facing the main street is used as the praying space, while the lower level of the site facing the small alley is used a community kitchen with a mezzanine used as wet spaces.
The main elements of the mosque’s mass, the segments walls are direct result of building’s orientation with the kiblah. The mosque should orient its mihrab wall towards the kiblah direction, thus placing the building towards the narrower side of the plot. In order to provide more praying space, the building narrows down from both sides, symmetrically towards the mihrab wall. This segmentation is done in a way that no blind spot is created within the prayer space and everyone could see the imam - the mihrab cove - while doing their prayers.
The segmented prayer mass is finished by two contrasting elements: First is the curved wall surrounding the staircase leading up the women’s section and the minaret, the only vertical element of the whole composition. In contemporary mosques, the minaret is reduced to a symbolic signifier, often coupling with metal cladded domes, define and complete the religious symbolism mosques. Here, without a dome, the minaret singlehandedly bears that symbolic load, completing the visual perception of the building as a religious one.
The vertical windows placed between the segmented walls alleviate robustness of the mass while allowing the daylight pass through. Thus, the mibrab wall, except for the mihrab cove, becomes almost transparent, feeling the daylight and its warmth inside and its change through the hours possible. On the other side, not to be overheated by an excessive thermal load, these windows are covered with metal louvers. The design of the louvers are inspired from metal traditional Islamic ornaments; the shadows of these ornaments fall to the praying floor all day long with changing angles and shapes thus making each prayer hour unique with somewhat dynamic interiors.
The ornaments are not confined to just the louvers. The simpleness and the clarity of the building mass and the façade is completed with a modest ornamentation approach. On the facades, the louvres and the calligraphy are the main ornaments. These calligraphies, written in “Kufi” style continues inside and written in accordance with the interior design. The sidewalls of the praying area are covered with hexagon tiles akin to the traditional tile arts, the entrance door is made of wood with ornaments over are all exclusively designed and produced for this building.
This simple yet elegant approach can be seen in the praying elements of the interior as well. The mihrab is designed as a simple cove, far from any excessive ornament. The same can be said about the minbar which is designed as a flying metal staircase. The ceiling is covered with wood cladding which is holed by two skylight openings which also act as exhaust points for hot air piled up inside the mosque during the hot summer days.
Related Content:
-

Call for Papers from The 4th International Conference on Mosque Architecture
-

Age 29
-

Rita Clinic
-
Reflection
The Istanbul Sehir Hatlari Ferry gliding between the two sides of the Bosphorus offers mesmerizing images filled with reflections and overlaps. The silhouettes inside the ferry blend with the magnificent scenery of the Bosphorus.
-

Koc School New High School Building
-

İşbank Painting Sculpture Museum
-

Baruthane
-

Oyak Dragos Social Facility
 01.03.2024
01.03.2024



