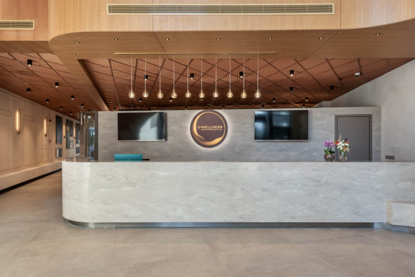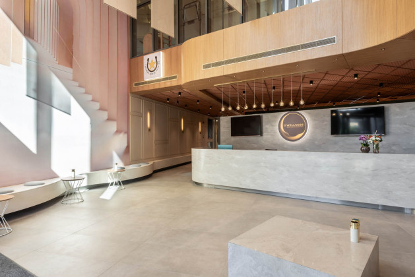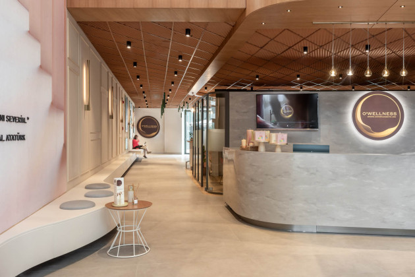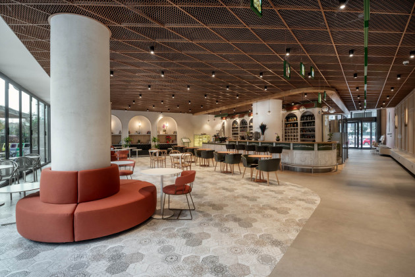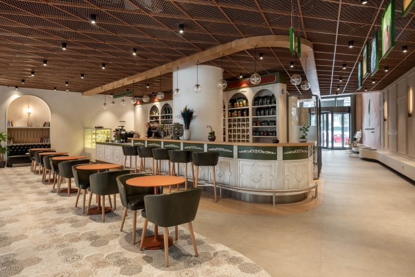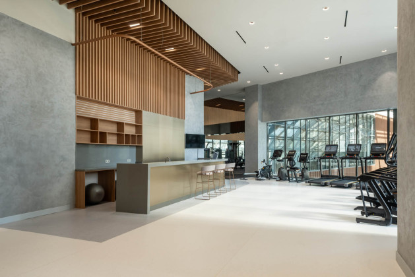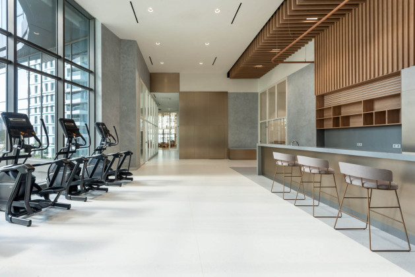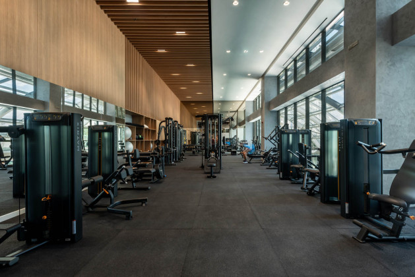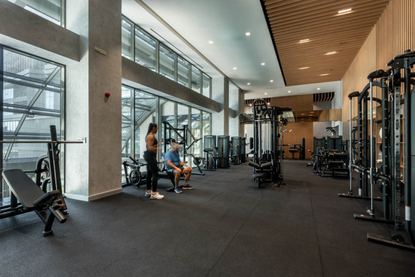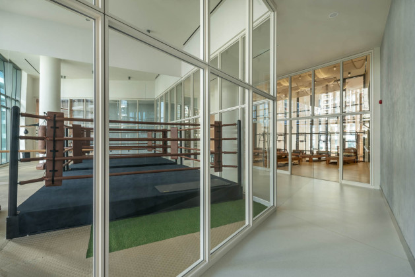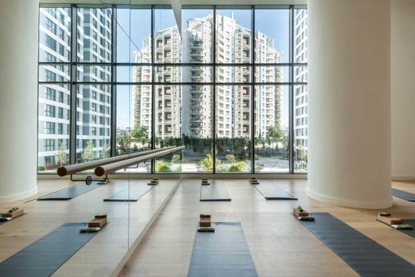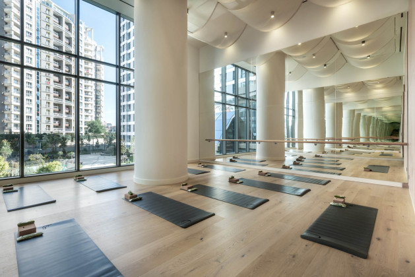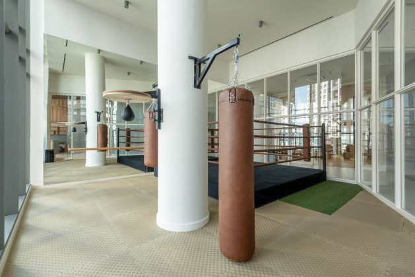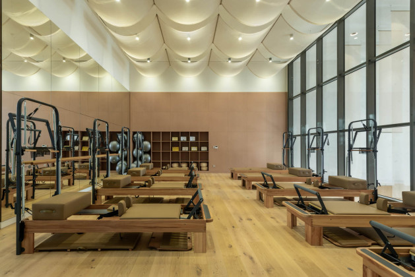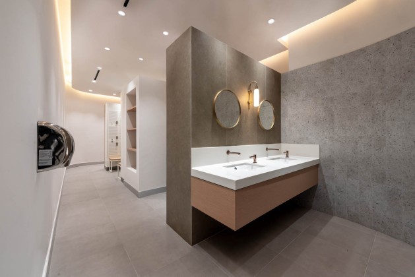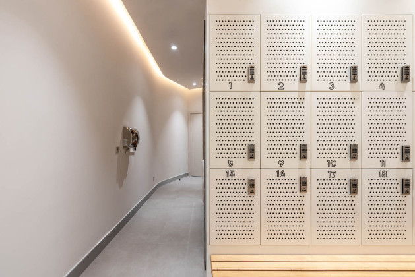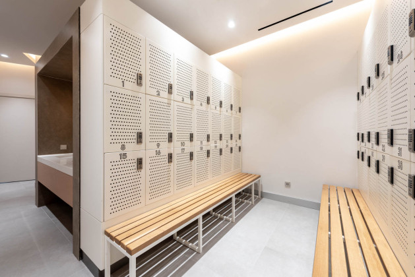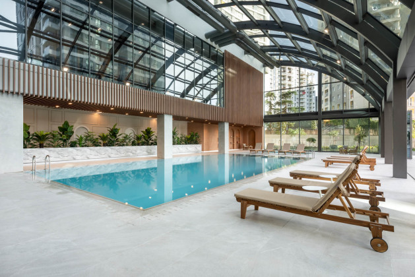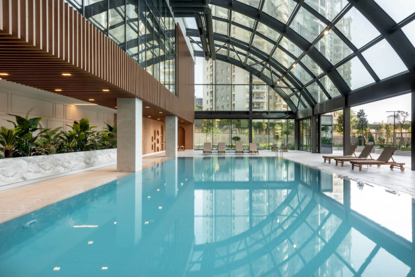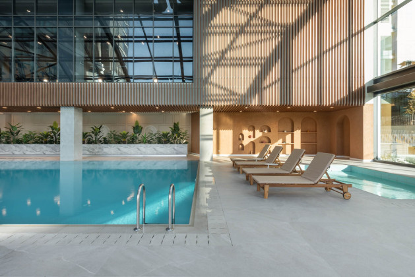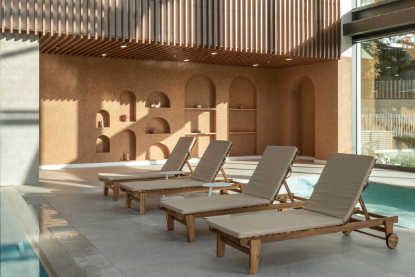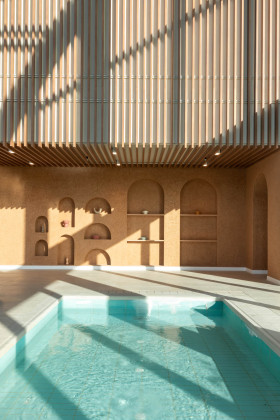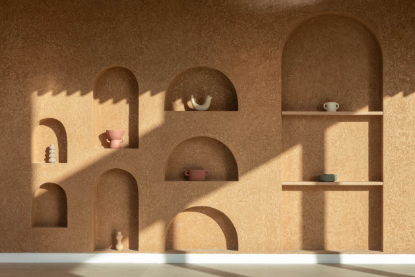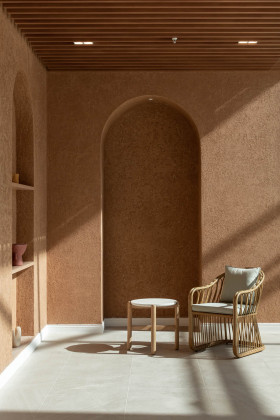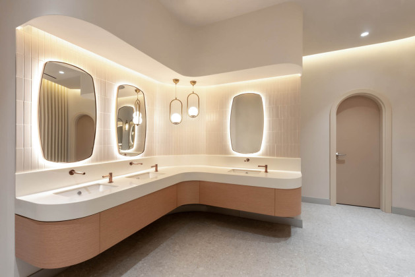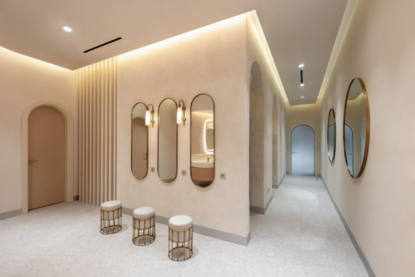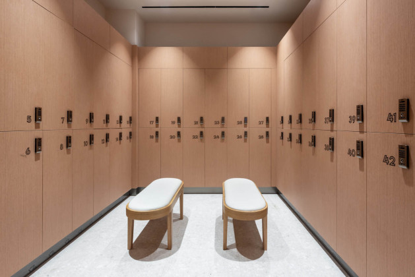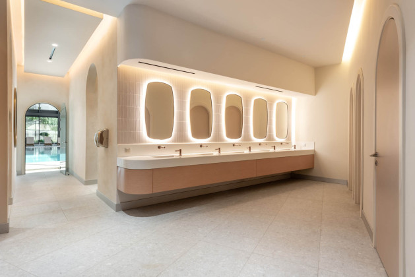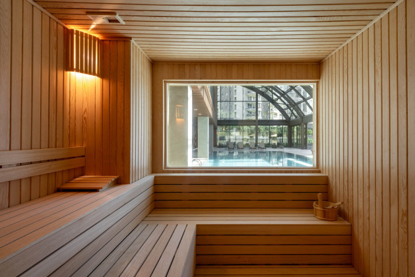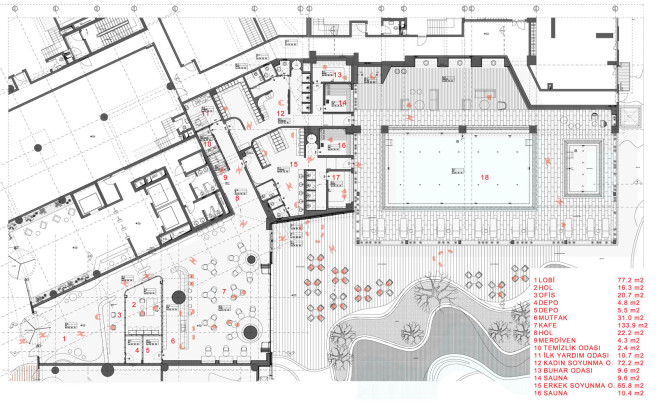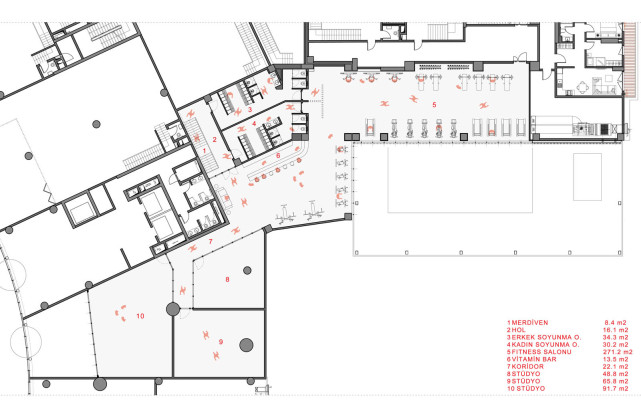Oyak Dragos Social Facility
Designed by Mimari Tasarım Fikirleri (MTF), Oyak Dragos Social Facility serves the living center of two residential blocks and one office block in the Maltepe district of Istanbul.
Located on the ground floor, the space is a public facility open to everyone and is directly accessible from the exterior. On the ground floor of the facility, there is a café space, a pool area and preparation units serving the pool, and a spa space. On the upper level, there is a fitness center, a vitamin bar, yoga and pilates rooms.
In the spatial design, the functions are arranged in a fluid form in a free planimetry. This fluidity guides those entering the facility from the reception area to the café and from there to the landscape area of the facility. The members of the facility continue through the turnstiles and access the enclosed spaces containing other functions.
The pool area is covered by a glass roof, allowing the sky to be visible from the interior. Additionally, the glass facade provides views of the landscape and nature from the pool area.
Related Content:
-

Pumas Clubhouse
-

Age 29
-

Rita Clinic
-
Reflection
The Istanbul Sehir Hatlari Ferry gliding between the two sides of the Bosphorus offers mesmerizing images filled with reflections and overlaps. The silhouettes inside the ferry blend with the magnificent scenery of the Bosphorus.
-

Koc School New High School Building
-

İşbank Painting Sculpture Museum
-

Büyükada Nizam Mosque
-

Baruthane
 05.02.2024
05.02.2024



