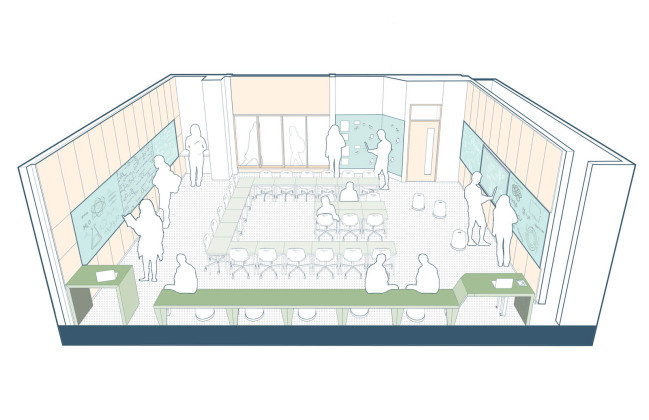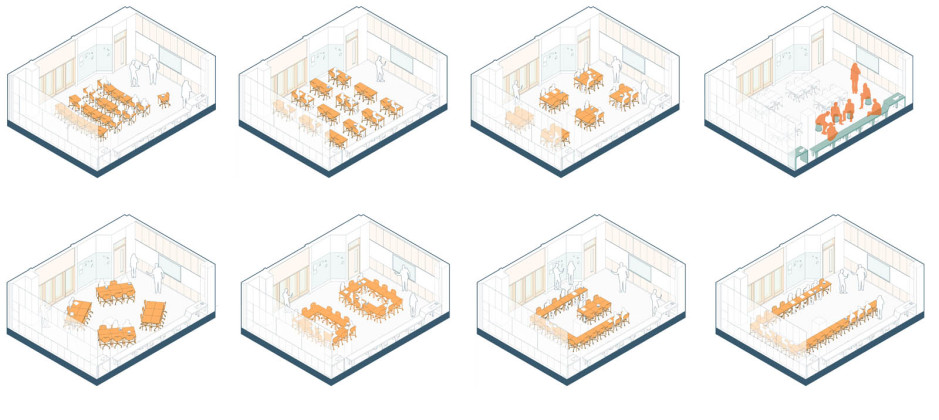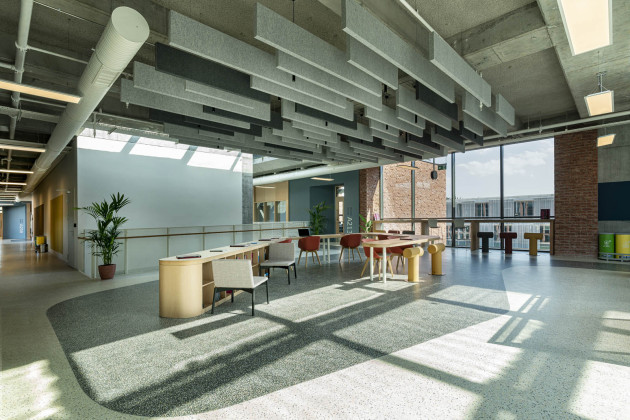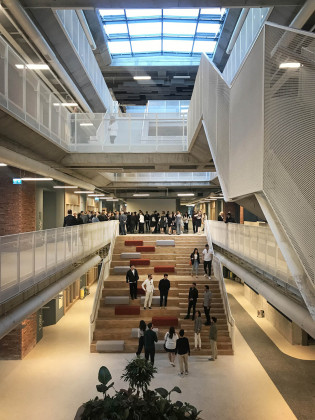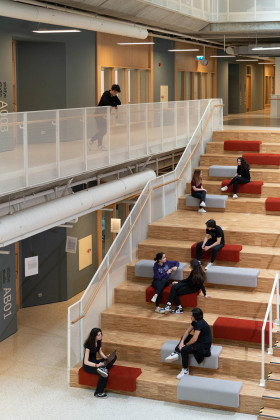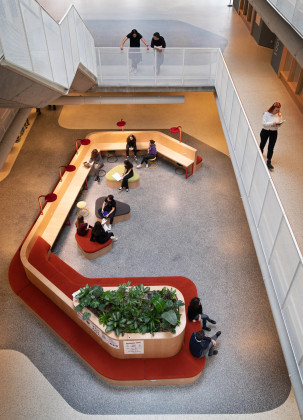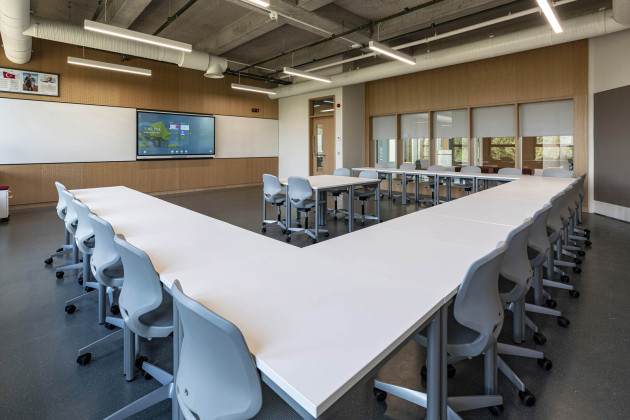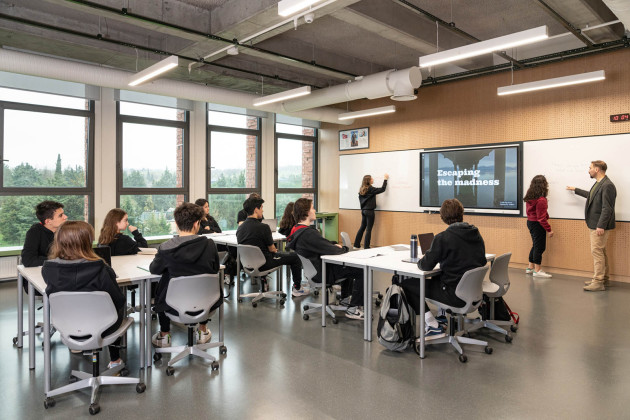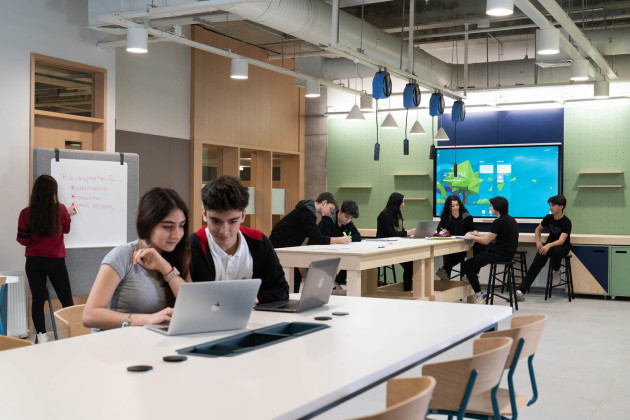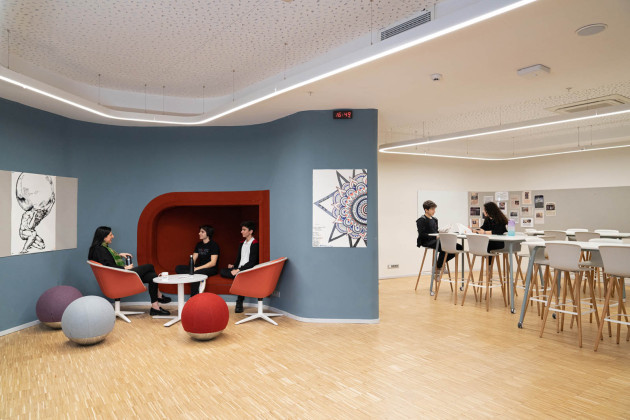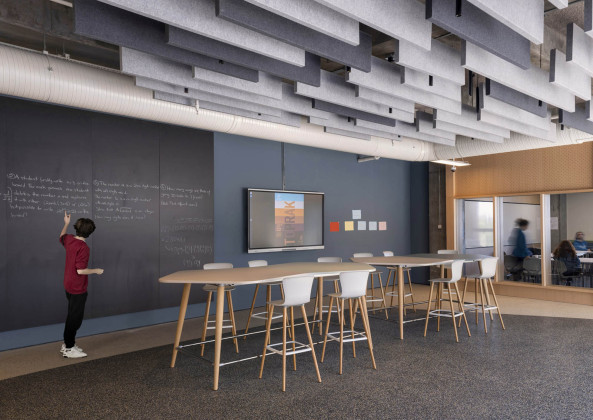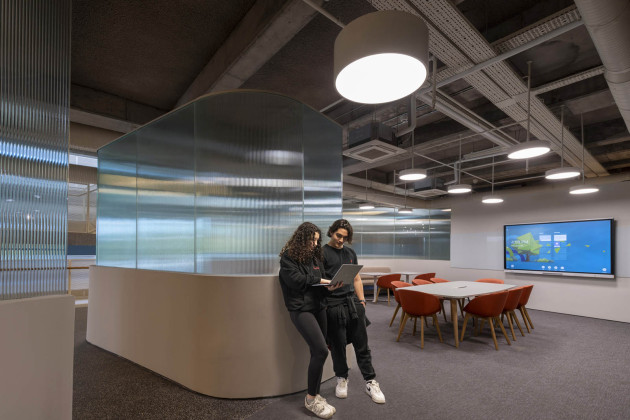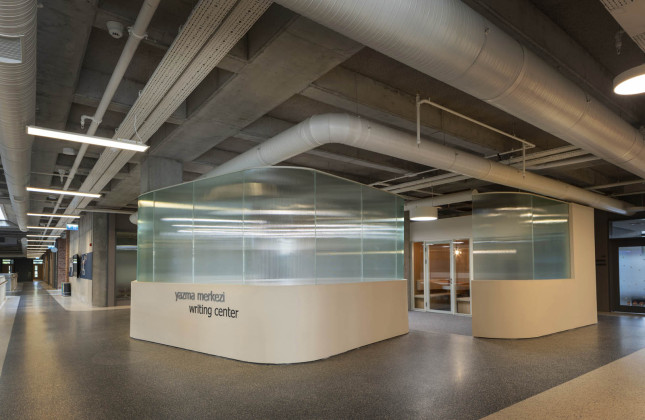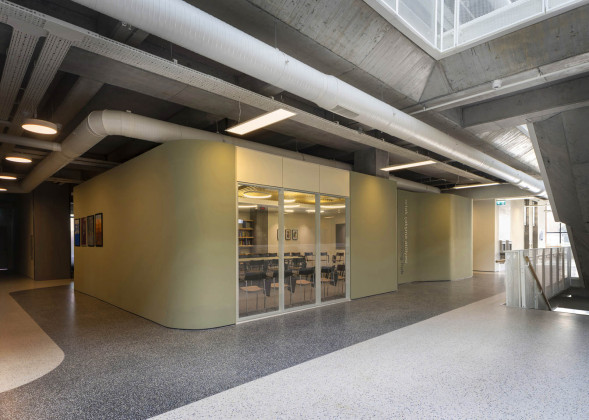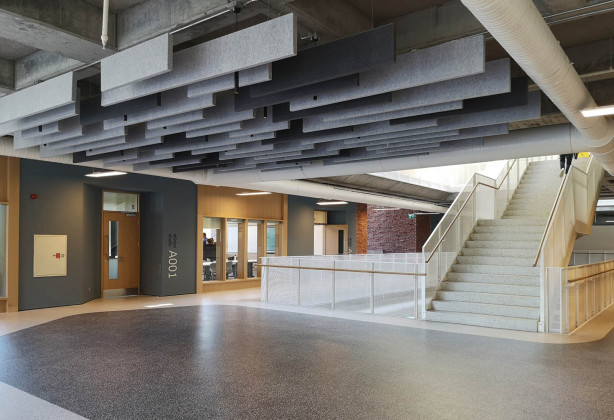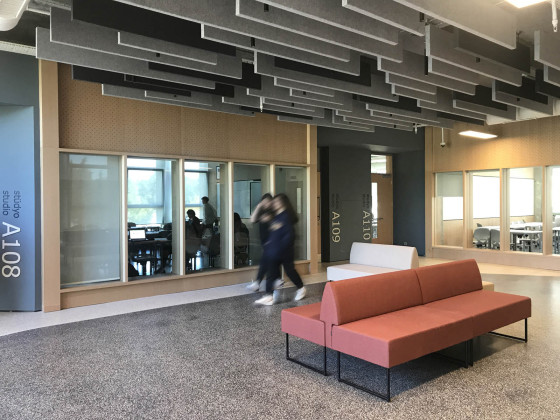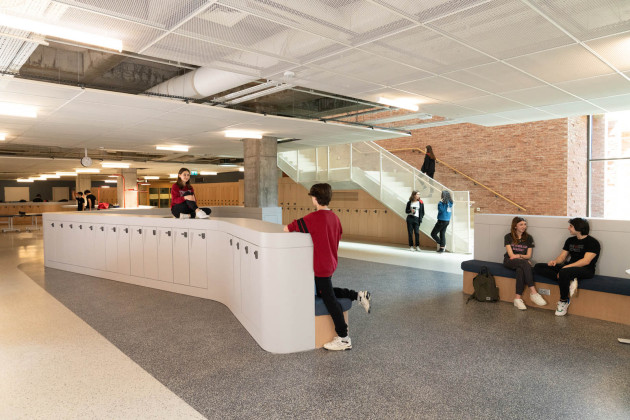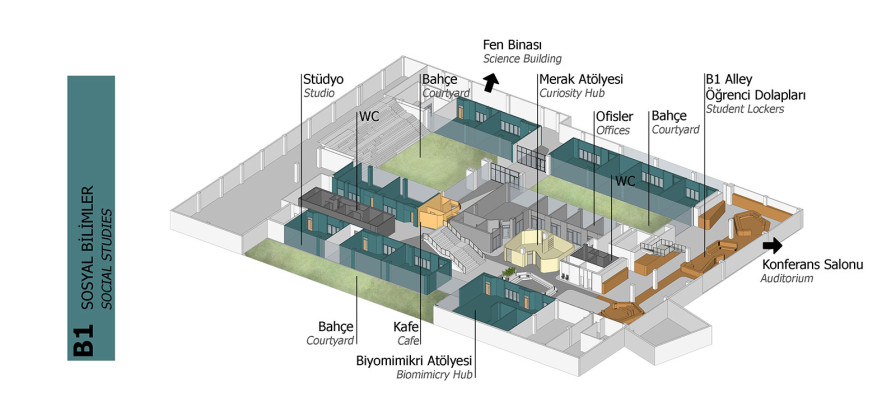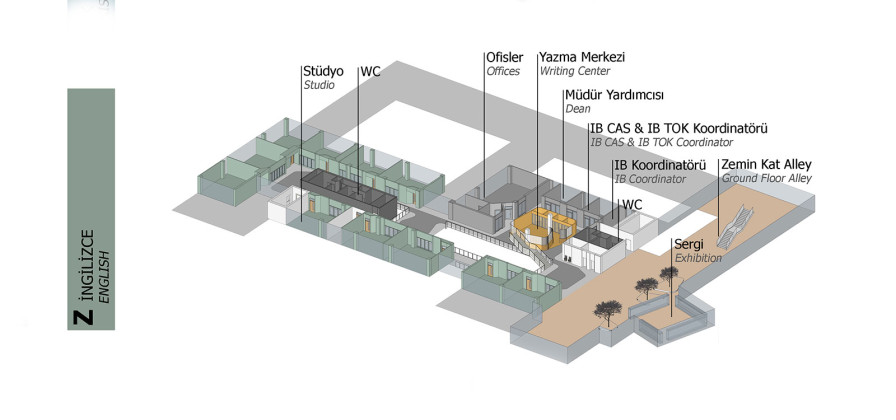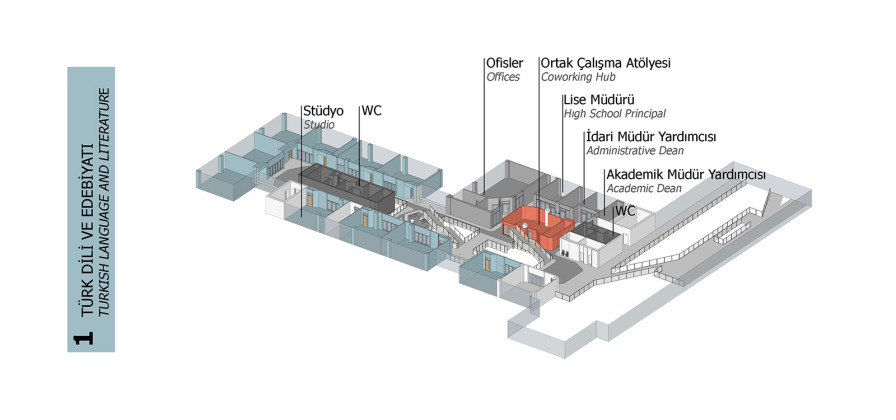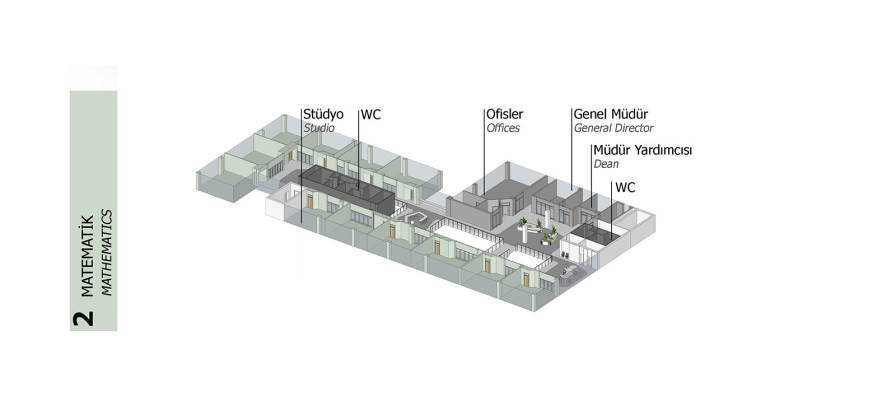Koc School New High School Building
PAB Architects integrated alternative learning environments for co-learning, socializing, and co-production into the interior design of the new high school building at Koc School campus. The new learning spaces will act as a model for the future vision of the entire school. Interior design concept and application projects are carried out with the consultancy of Thisis180/Trung Le, where the architectural project belongs to DB Architects.
While an innovative relationship between space and education is pursued with a future-oriented pedagogy, the main result of spatial design which puts student at the center can be seen in the classroom design. “Learning studios” which take classrooms’ place in this “school of future” are designed as omnidirectional spaces with movable light furniture that enable dynamic and flexible use. Student experience is redesigned for more innovative learning practices.
A number of common spaces are planned in order to break the limits of the classroom as an education space and facilitate the entire physical environment as a catalyst for learning. Project-based laboratories and ateliers are proposed for different branches to work together. Corridors are designed as informal learning spaces, where students can learn from one another, with collective and individual study zones for alternative uses. Socializing and meeting points are injected in different scales to different locations of the building.
Natural wood is selected as a natural and warm material to support the timeless character of the brick building and gave the main character to the indoor environment. While indoor transparency enabled a visual continuity between spaces, it mainly fostered unity, synergy, involvement and participation. Transparency allowed natural light to filter through the deepest spaces, and enabled an indoor-outdoor integrity while reflecting the vivid energy of the school in all spaces.
Related Content:
-

Age 29
-

Q&A Studio and HEYTEA Unveil Innovative Tea Store "Tea City"
-

Duo Workshop Beauty Salon
-

Rita Clinic
-
Reflection
The Istanbul Sehir Hatlari Ferry gliding between the two sides of the Bosphorus offers mesmerizing images filled with reflections and overlaps. The silhouettes inside the ferry blend with the magnificent scenery of the Bosphorus.
-

CEIBS Shenzhen Campus
-

İşbank Painting Sculpture Museum
-

Sille Primary School
 28.03.2024
28.03.2024



