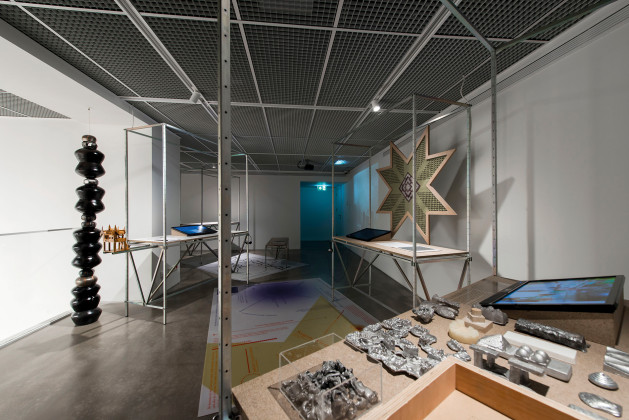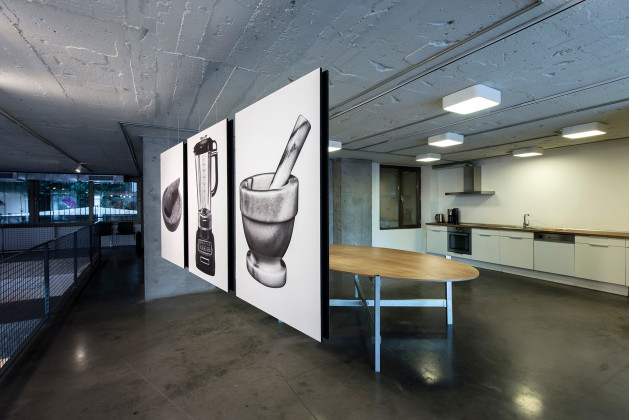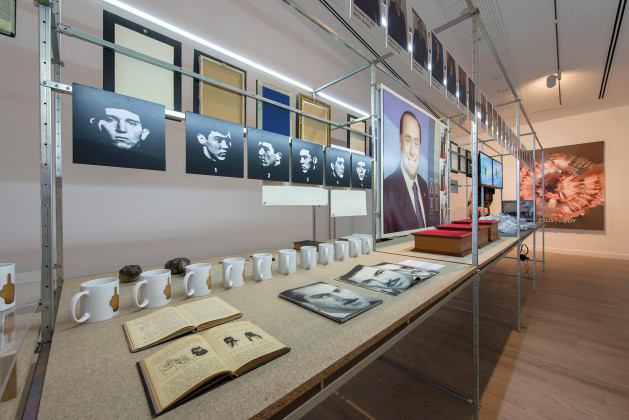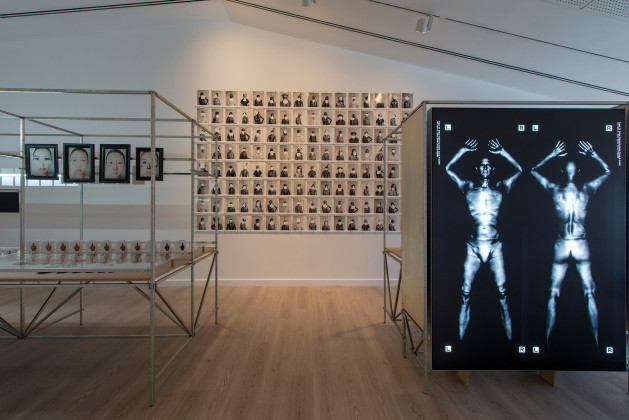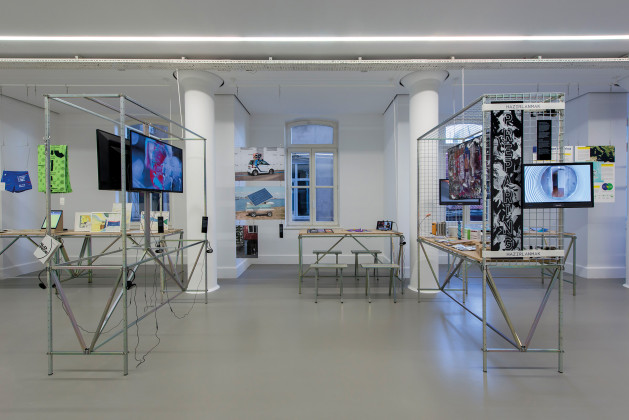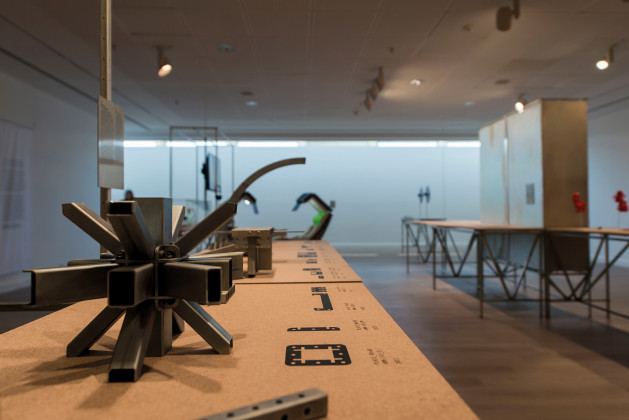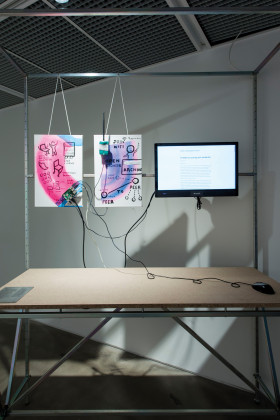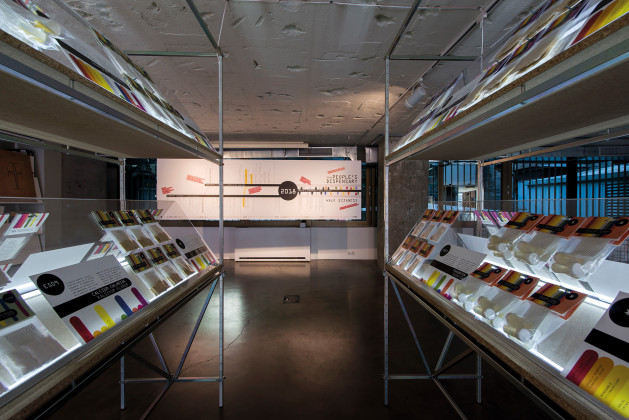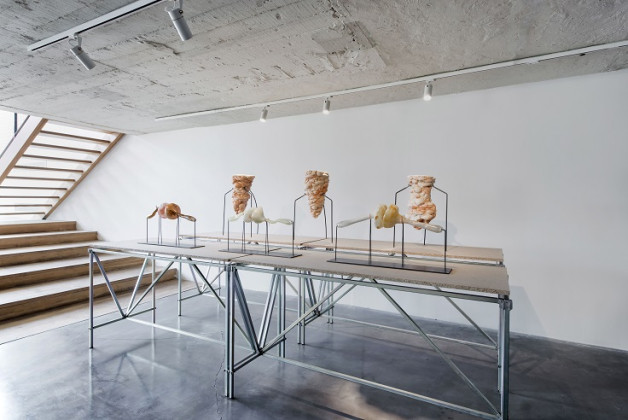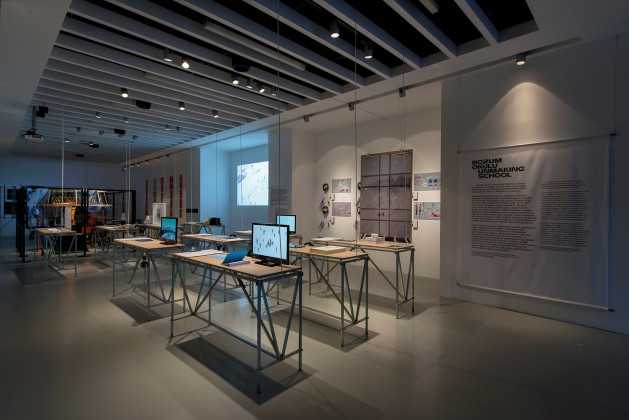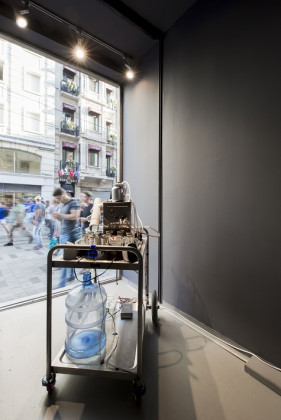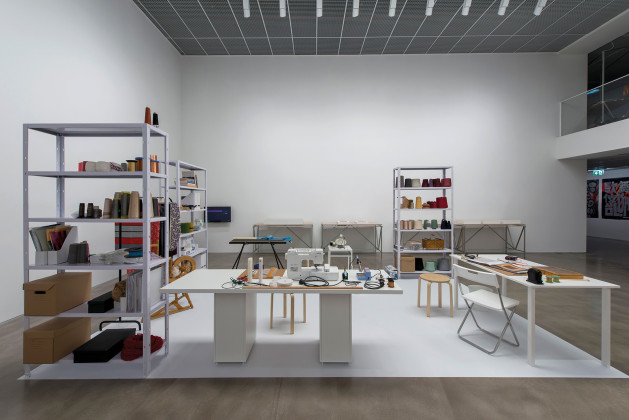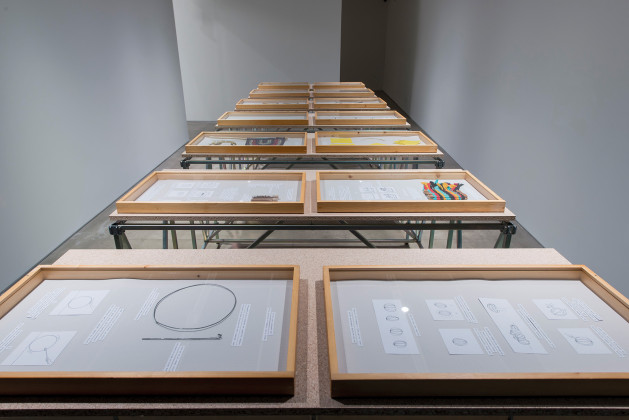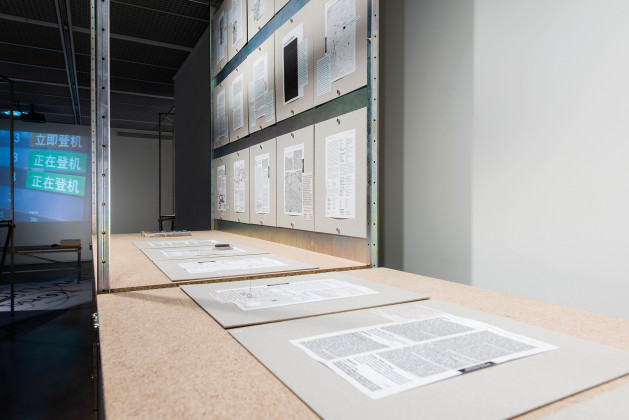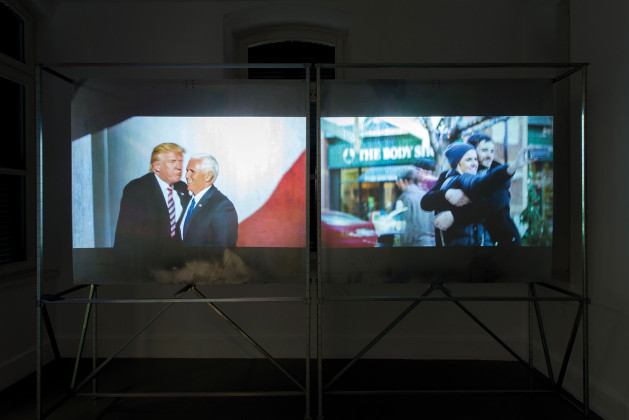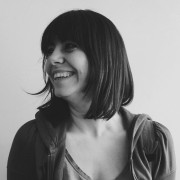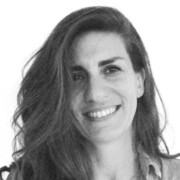Learning From Space
Aslı Çiçek talks to XXI about 4th İstanbul Design Biennial's exhibition design and how it was implemented in various spaces.
Hülya Ertaş: Exhibition design of “A School of Schools” gives the impression of spaciousness compared to previous ones. I think it is related with not the number works in exhibit but also with design decisions. What were the main design decisions providing this?
Aslı Çiçek: First of all, biennial being spread to six venues has a great impact on that. When an exhibition is presented in little rooms in one venue like Greek School in the previous biennials, visitors can be overwhelmed by works. So, this decision of spreading along made me happy even though it wasn’t my decision. In each venue, I created a configuration in accordance with the theme and characteristics of the space, and this allowed me to act more freely. I didn’t hang anything on the walls if works didn’t require that specifically. I focused on the central space and used facades to connect with outside. Design was mainly based on these principles and we followed them as far as we could. I chose this kind of configuration so that works can be seen from varios sides, and people can look into space thoroughly and to works in detail.
HE: Taking walls off and opening up of the windows especially in Arter and Pera Museum have gifted us a view that we had never seen before.
AÇ: Exhibition spaces in Arter are narrow spaces with very long walls because of the panels covering the façade to control light. When we took off that wall and reveal the structure of the space, it became possible to build a system because there was no other spatial reference there. We removed the walls, opened the windows. Modular components used in Pera Museum (Scale School) form an island in the middle in line with this decision. The units attached to each other are self-centered, and they leave space around them just by jumping several units. Opening windows and removing walls came from the idea of bringing the city into biennial.
HE: Curator Jan Boelen describes venues as classrooms and Istiklal Street as corridors connecting those classes. How did the theme of the biennial or this class-corridor analogy affect your exhibition design?
AÇ: Class-corridor analogy was curatorial team’s idea. I focused more on how theme can be spread to six venues and how sub-themes can be reflected in the exhibition spaces. For instance, in Akbank Sanat (Unmaking School) the ground floor is designed a bit disorderly. There is a grid on the plan but all the units placed on that grid are rotated 30 and 60 degrees. You feel that invisible organization because it has geometrical explanation on the grid. Works in Yapı Kredi Kültür Sanat (Currents School) are placed more organically because they are mostly individual installations. For example, we could be able to show Transition School by Aformal Academy and ARK.WORLD more organically but we didn’t interfere in Ebru Kurbak’s works directly because they are like total installations. In Pera Museum (Scale School) units are placed on a grid plan. Some of them which must have been eight or six units in a row are pulled out and thereby crated a space for passing through. In Arter (Earth School), there is a clear order. We started from both façade-column system of the building and sub-theme focusing on survival patterns. It required a more precise scheme, so I preferred more definite configuration rather than disorder or deconstruction. In Salt Galata (Time School), since I perceive time not as linear but hyperbolic, I tried to reflect this into space. Thus, same units follow a curve in Salt Galata. But in the Studio-X (Digestion School), we had to response to the challenges of the space. Studio-X is a beautiful place, however it is difficult to make an exhibition. There are a lot of architectural elements, and heights are restrictive. By the way, similarly, heights are also quite restrictive especially in the upper floor of Yapı Kredi Kültür Sanat, Therefore, we worked in a certain island and areas determined by columns in the Studio-X.
I would say that the main principle for all the venues was to react to the architectural spaces and work in harmony with them. Exhibition design sustains the character of the venues in a way that it can’t be installed in any other place the same way. Other principle was to be able to perceive existing architectural spaces. Not dividing space with walls or pushing everything towards the walls allowed visitors to roam through the exhibition comfortably and actively. And since the exhibition is free and the possibility of visitors coming back again is higher. This configuration also allows them to see works at different angles when they come again. The opportunity of comfortable mobility that I focused on the venues also aims smooth movement of crowds.
HE: Spreading through six venues, exhibition units produce a binary state: providing visual coherence and avoiding to become a boring repetition. How did you balance these two aspects?
AÇ: As we worked with III+1 system of Lukas Wegwerth in the entire exhibition, units are already recognizable. We tried to use them as the first encounter in each venue. For instance, when you entered Akbank Sanat, Water School installation by Jurgen Bey is located on the front and its tables welcome you. This approach is apparent also in other venues. In each venue theme and exhibition units were addressed together with the spatial qualities in order to create this balance.
HE: Used throughout the entire exhibition, this modular system inevitably becomes one of the main determinant aspects. What are the advantages or limitations of working with a system that was not designed by you?
AÇ: To be honest, I had thought limitations would be much more at the beginning because finishings or joints etc. that normally I designed in my projects were pre-determined. But working with this system became like working with any plate or profile after a while. It isn’t a complicated system and since Lukas had solved the issues of structure, my job was to specify the typologies and proportions. During the second phase of first presentation, we studied how these units might operate. Where would we place the plates, which surface would be better for projections, shall we use polyurethane foam to make divans or shall we go for chipboard table tops to create contrast with the steel profiles of the modular system? All these decisions were taken at that phase. On the other hand, the modules were being manufactured in Bursa. And neither Lukas had worked in Turkey before nor had I worked with his system. In the midst of such unknowns, I was worried about the quality of the production and timely constraints to develop any other alternatives. If I had done everything myself, I would have taken decisions or generated solutions. But I couldn’t intervene in this process because I partially took part in design. Furthermore, this was my first work in Turkey and I didn’t quite know producers and their manufacturing phases. But IKSV has a very professional production team and thanks to them installation process operated like clockwork.
On the bright side, by using III+1, it was possible to create options and variations, that are recognizable in each venue. We could be able to sustain the entire exhibition with six typologies. III+1 also fits in with my idea of reflecting projection to different types of surfaces in order to bring it into existence. For instance, in one of the typologies, we reflected projection to galvanized steel and it was a good experimentation for me. We paid attention to use industrial materials available at the market. For example in Salt Galata, apart from III+1, we made a curtain of insect screens (eight of them overlayed) to separate different projection areas in a subtle way. Also, since most of the exhibits were being produced while we were planning the configuration, they could work with typologies we provided them. For example we could say to participants “You can put that on the table, put these on the shelves etc.” That made the whole process more interactive and fluent.
Related Content:
-

Age 29
-

Rita Clinic
-
Reflection
The Istanbul Sehir Hatlari Ferry gliding between the two sides of the Bosphorus offers mesmerizing images filled with reflections and overlaps. The silhouettes inside the ferry blend with the magnificent scenery of the Bosphorus.
-

Koc School New High School Building
-

İşbank Painting Sculpture Museum
-

Büyükada Nizam Mosque
-

Baruthane
-

Oyak Dragos Social Facility
 19.12.2018
19.12.2018



