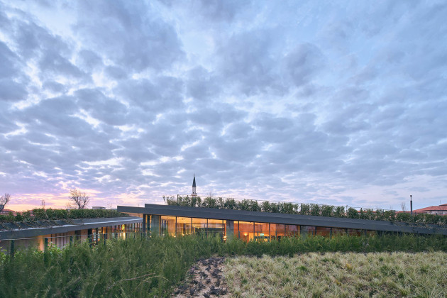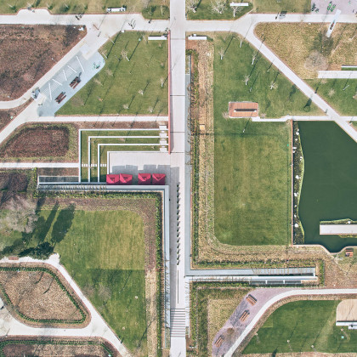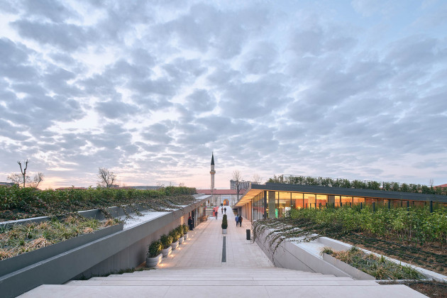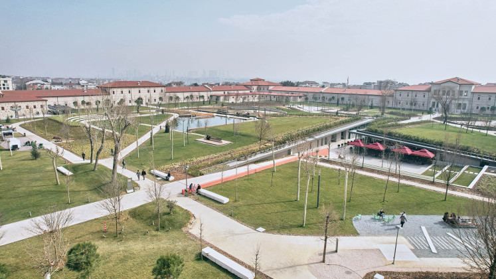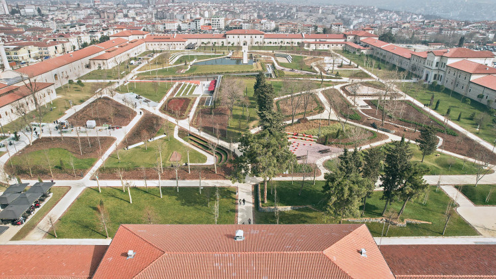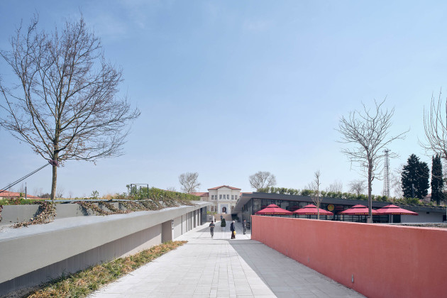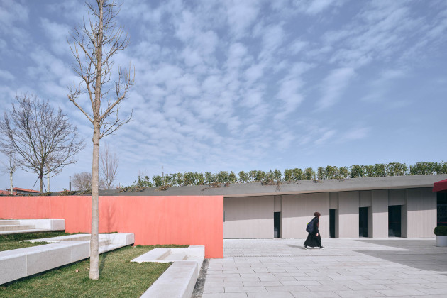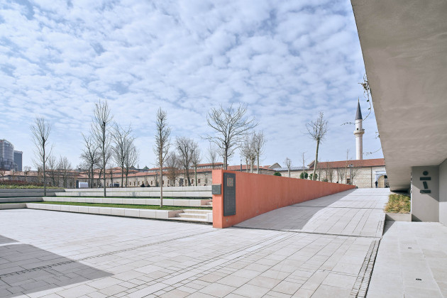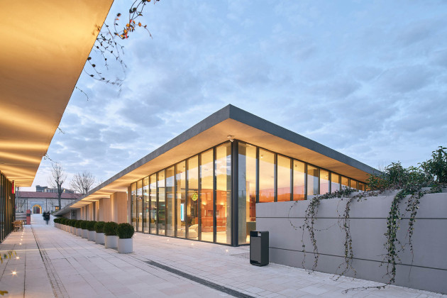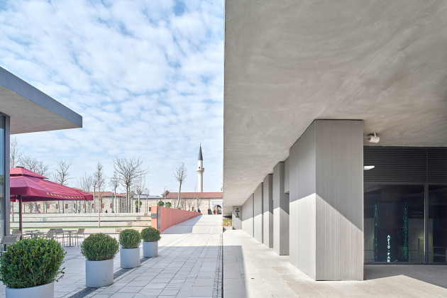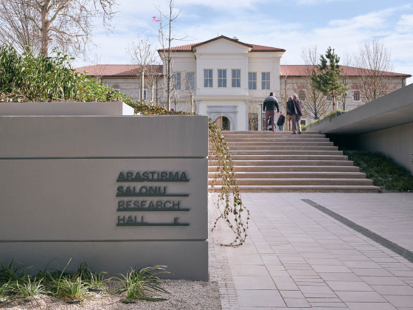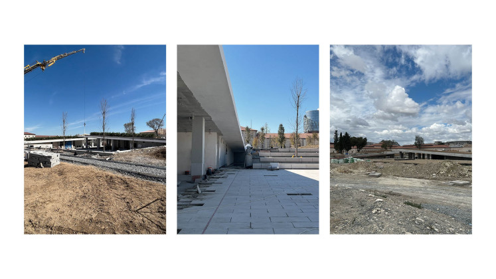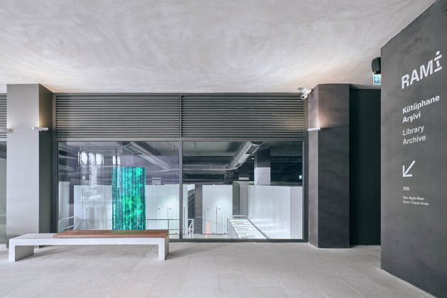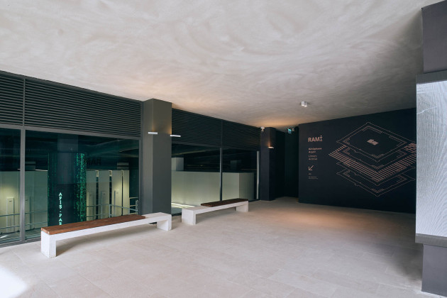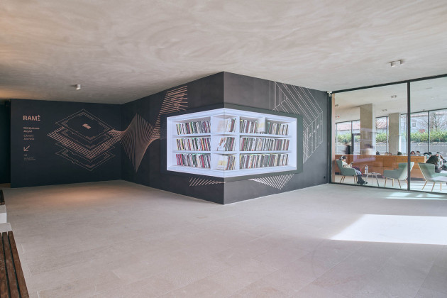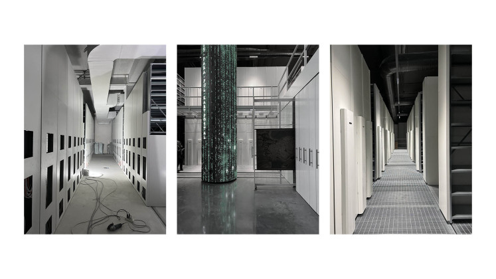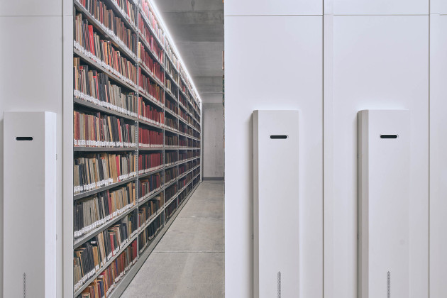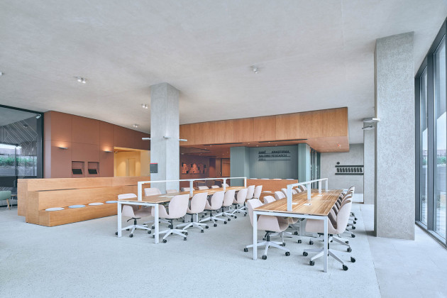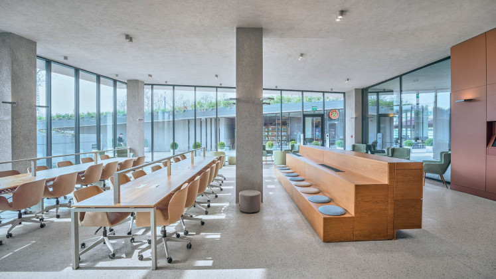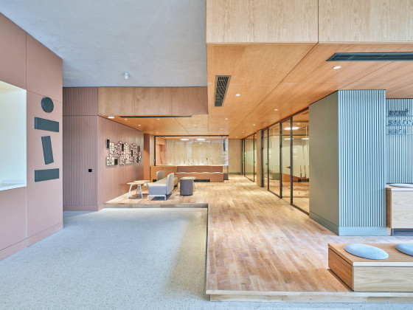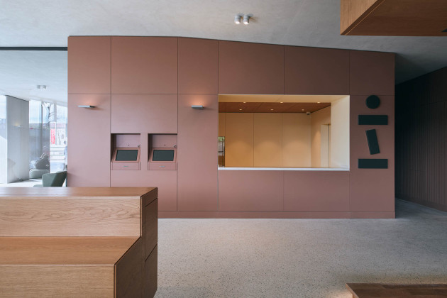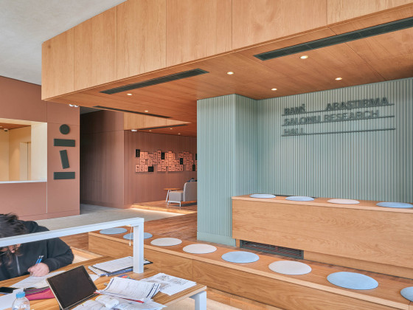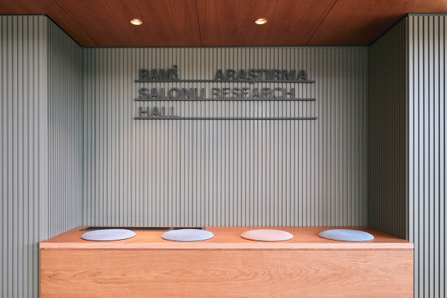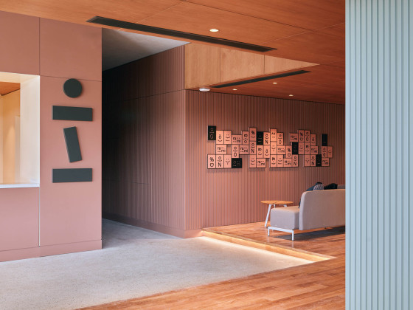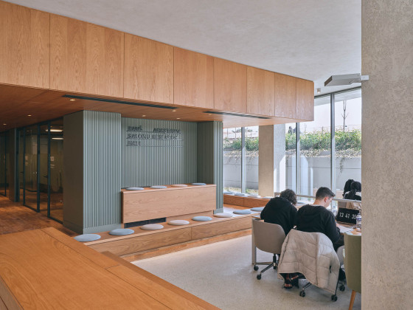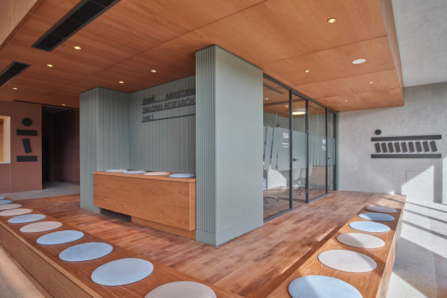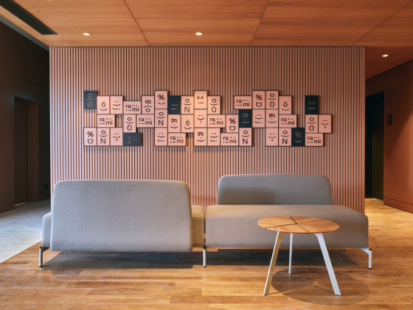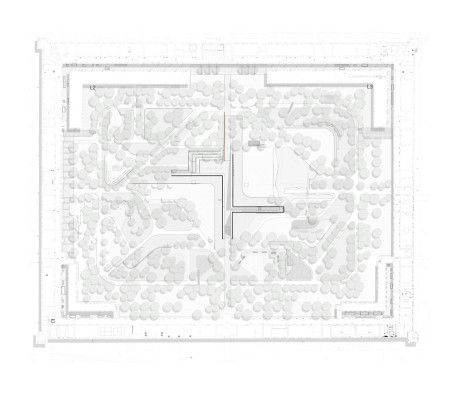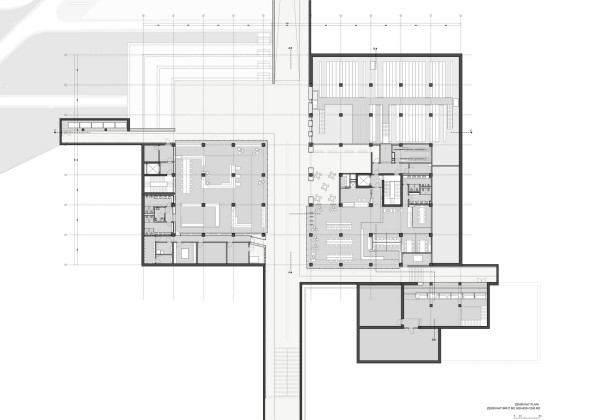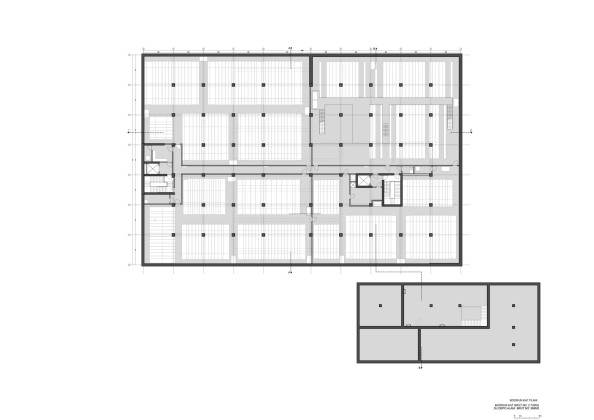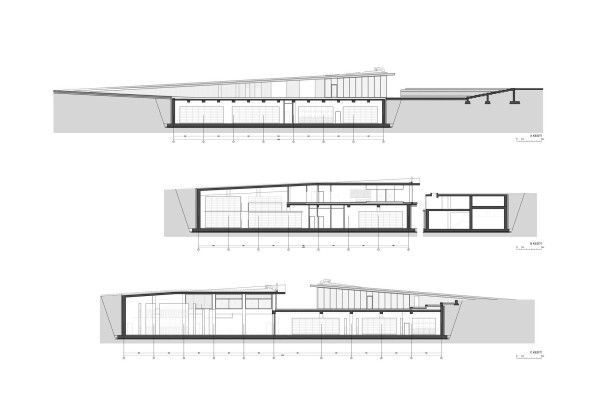Rami Library – The National Archive
The National Archive building in Eyüpsultan, Istanbul, is designed by caps.office. The office describes the project as follows:
The National Archive building is located in the center of the rectangular Rami Barracks. The structure, which is located on the main spine of the Sultan's mansion, is hidden under the topography. The structure, which is designed integrated with the landscape, creates itself with the rise of 2 symmetrical roof plates. The research hall and the cafeteria are located within the exposed roof plates. The new building gains representation in addition to modern architecture within the historical texture of the barracks. The alle passing through the center of the new building references the Hünkar pavilion axis.
The building, which is integrated with the topography, is connected to the courtyard landscape at different levels with a double-sided inclined concrete slab. The building slab, which continues as a green roof after the concrete eaves, is an open space with intense public use.
The National archive building, where the first copy of all published sources after the Republic will be located, is in the basement; In order to ensure a high level of security in all adverse external conditions, the digital archive is protected with cabinet systems, and the necessary mechanical needs are provided with sensitive air conditioning systems. A part of the national archive has been designed to allow visitors to view it from the ground floor. Thus, this area, where access is limited, is opened to the user theme experience together with the semi-open exhibition area. The double volume archive area, which is viewed from the glass section in the semi-open area, can also be viewed through the openings on the alle road.
Related Content:
-

Age 29
-

Rita Clinic
-
Reflection
The Istanbul Sehir Hatlari Ferry gliding between the two sides of the Bosphorus offers mesmerizing images filled with reflections and overlaps. The silhouettes inside the ferry blend with the magnificent scenery of the Bosphorus.
-
Countable Things
You count the things that are countable. You only see with your eyes. You only possess with your touch. Indeed, all your beautiful words are a lump in my throat. All the things you lay before me are nothing like embroidered cloths; they, day by day, resemble curtains of gray fog.
-

BigSmall Café | Jingdezhen
-

Koc School New High School Building
-

Tarq Gallery
-

İşbank Painting Sculpture Museum
 09.03.2023
09.03.2023



