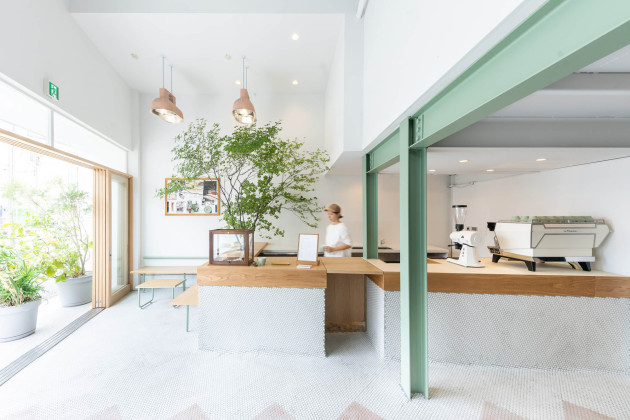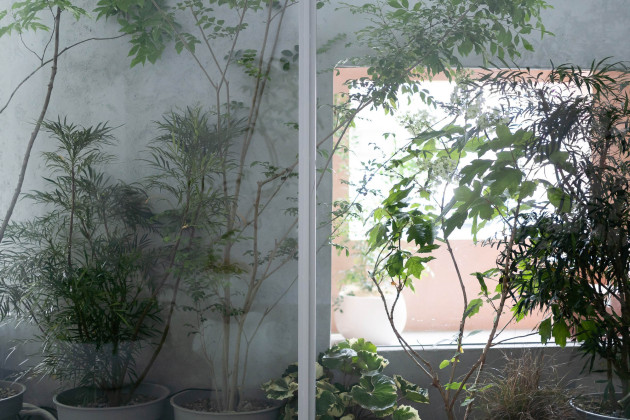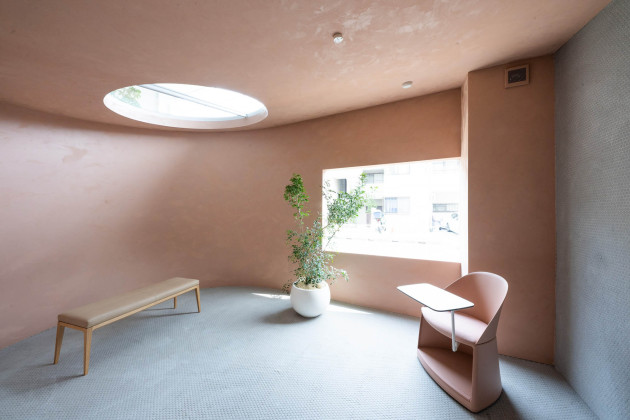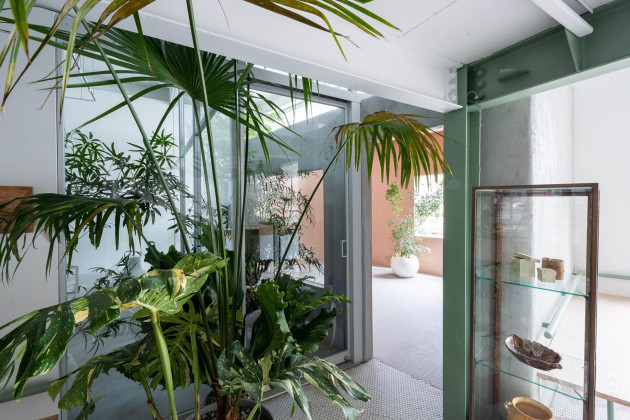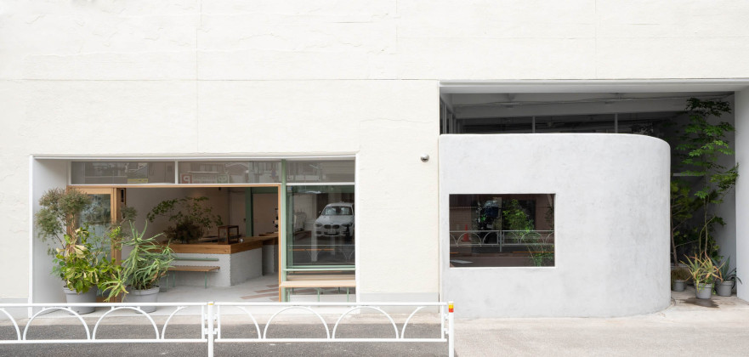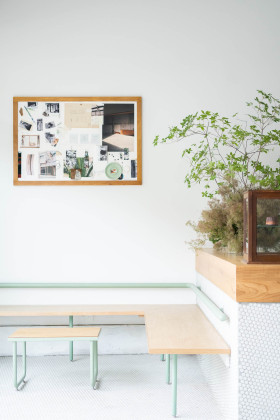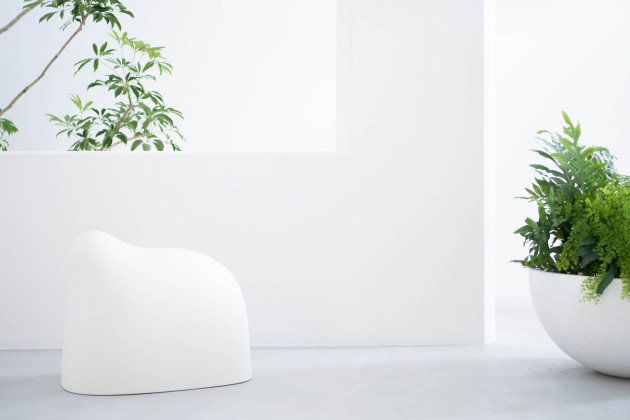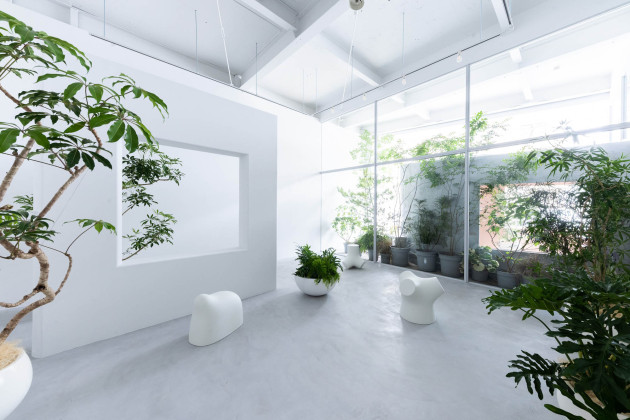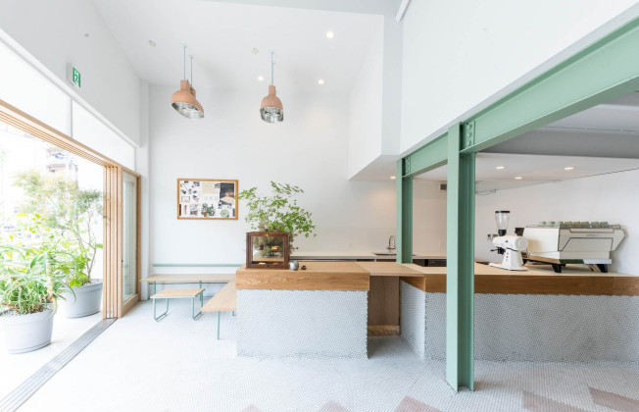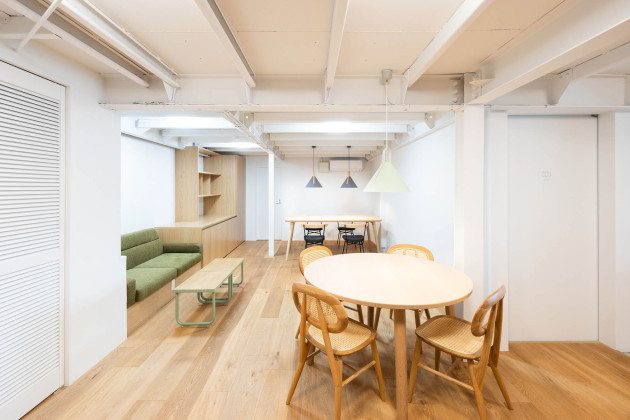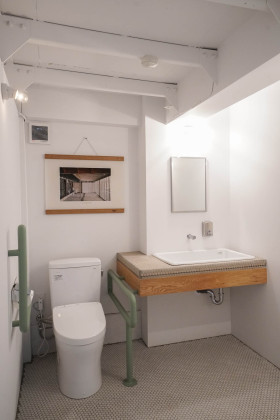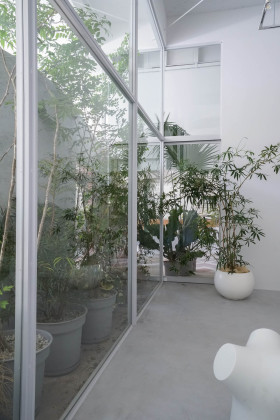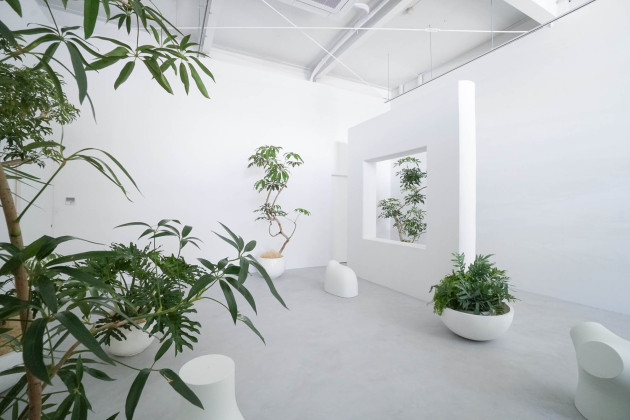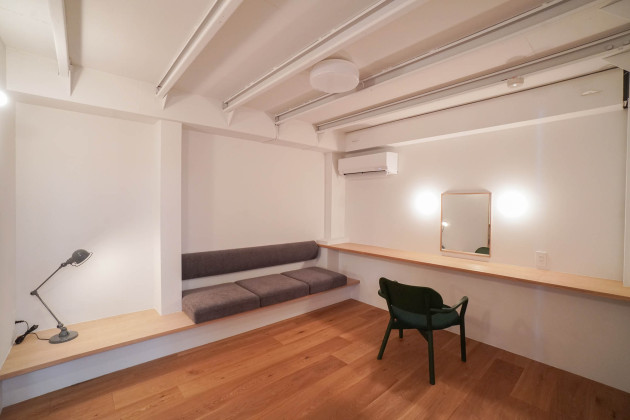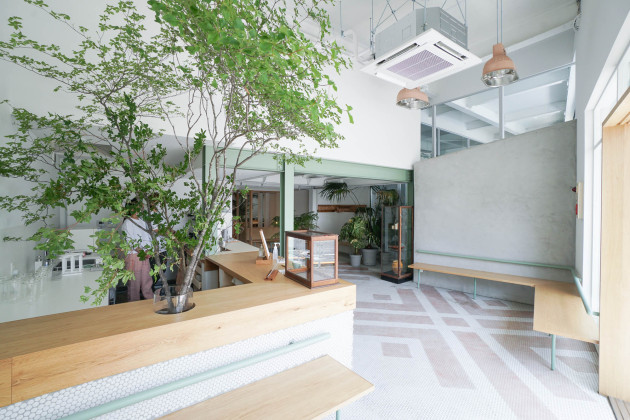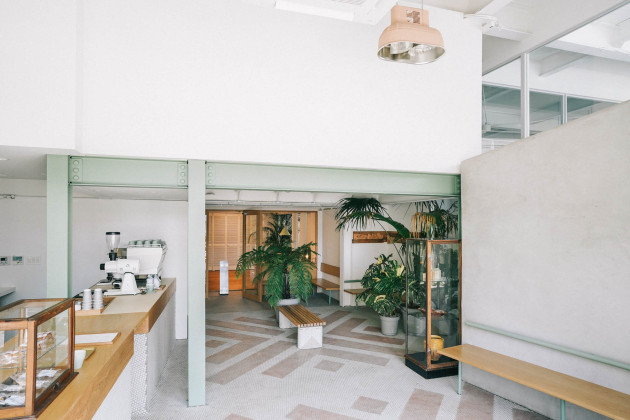Kuppography Komazawa Park Studio
Designed by a.d.p, Kuppography Komazawa Park Studio is located in Setagaya Ward, Tokyo. The office describes the project as follows:
“A photo studio that’s like a park; you can visit it when you’re not involved with the shooting, and you can connect with people in the neighborhood other than photographers.”
This was the concept we targeted while designing and building the space for Kuppography. While aiming for this conceptual goal, we also needed to work around the spatial restraints imposed by other existing tenants, and capture the light required for an operational photo studio. Our solution was to build a small hut for the studio near the front of the high-ceilinged space, letting light pour in from all sides as well as through the top of the studio hut, without blocking natural light from penetrating deeper into the space. This method provides ample light for the studio, and draws light from multiple angles into the rest of the space. Light streaming in from above allows people using the space to feel directly connected to the natural light source, even in a low-ceilinged studio. From one side of the building, light saturates the space, and the relative physical distance from the outside creates a dynamic and diverse relationship between each area and the natural light that enters. Within a continuous space the, the comfort and sensation of being in each area becomes variable. Adding to this affect, we surrounded the glass separating the interior and the exterior with plants, blurring the hard line between them. The addition of plants brings comforting elements from the exterior into the interior.
Parts, materials, and colors were selected to create links with the public space outside the building. The diameter of the pipes used for the city guard rails, and the graphic motif patterns used on the ground at nearby Komazawa Park were used within the space to add familiarity to what visitors see and touch. The café, studio entrance, and office space also function as flow lines for people’s movement in the space, and furnishings are spaced widely. This allows for a comfortable distance between staff, visitors, and passerby. The interior is not meant to be an intimate space, but rather to give the same interaction shared by strangers outdoors, such as people chatting on a street corner and another passing by. The café and the entrance to the studio impart the feeling of a public space.
Given a deep space lit only from one side, and a ceiling height of only two meters at the back, we created a design that embodies the original concept and avoids any sense of containment or enclosure. The project comprises two studio rooms with natural light, a café, and a cozy office. The park-like space, the verdant addition of the plant life, and the spacious furniture arrangement, and the careful creation of flow lines allow for the mixing of people from the neighborhood, staff, and guests, fostering open communication between all users of the space.
 14.02.2023
14.02.2023



