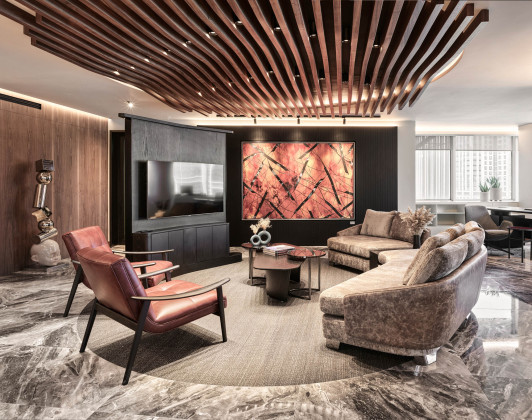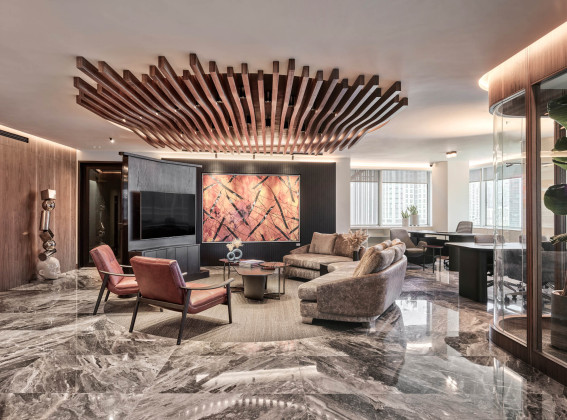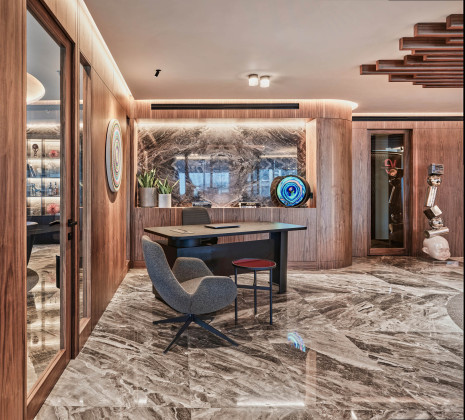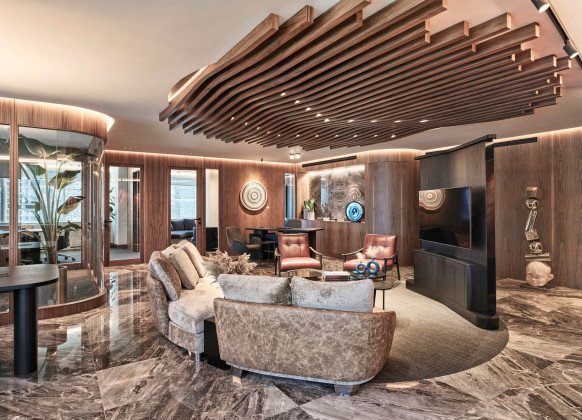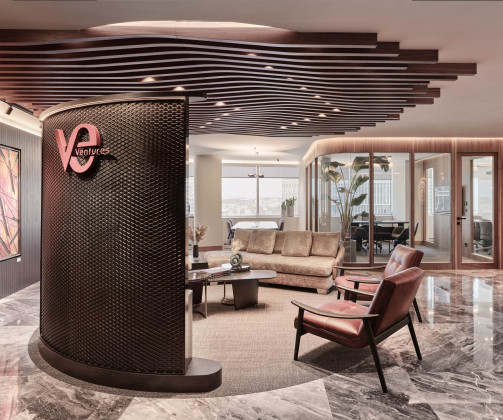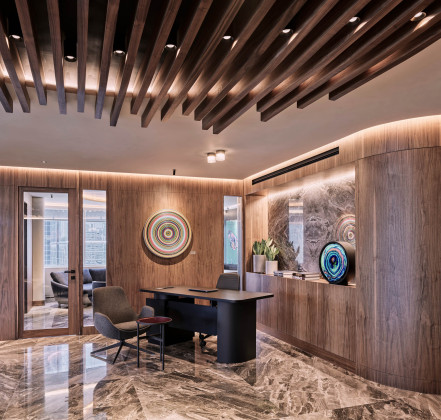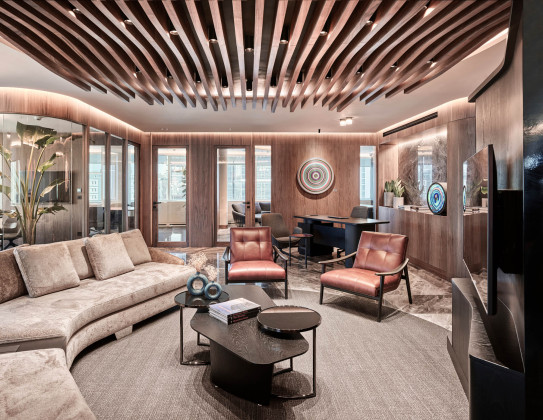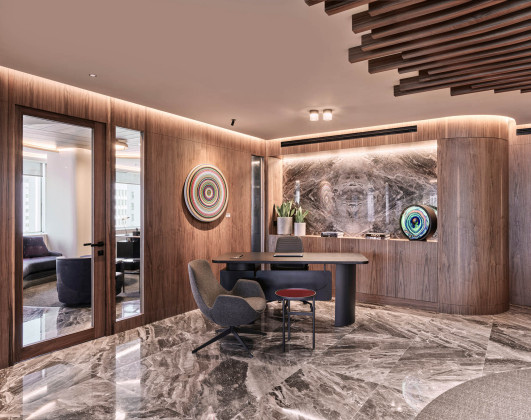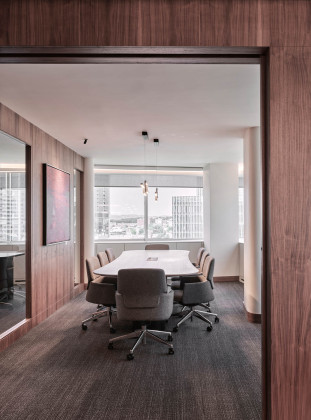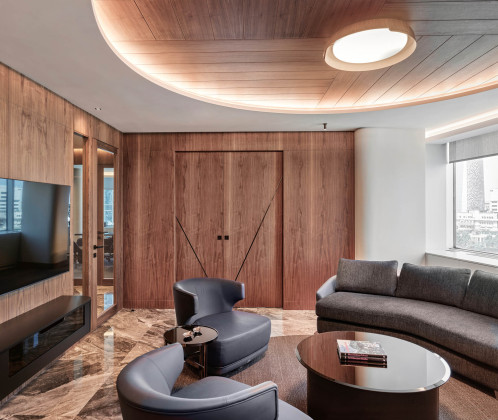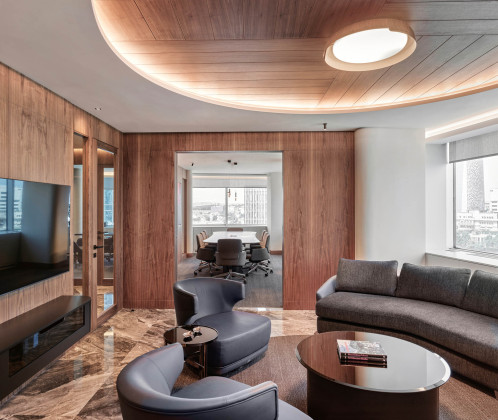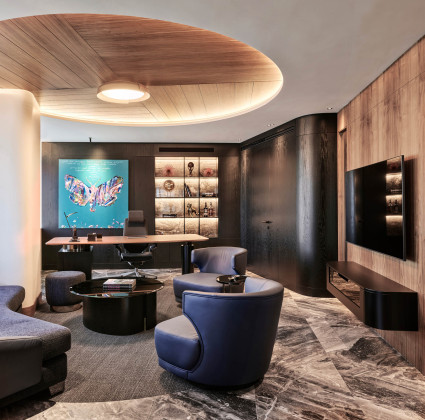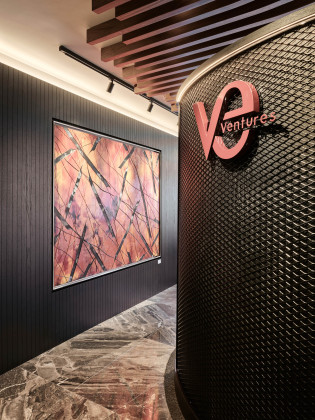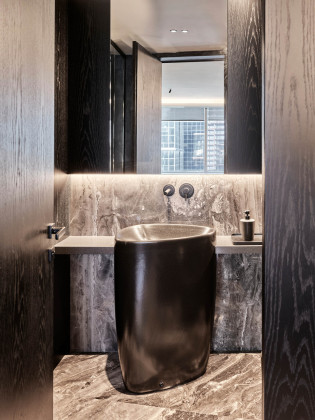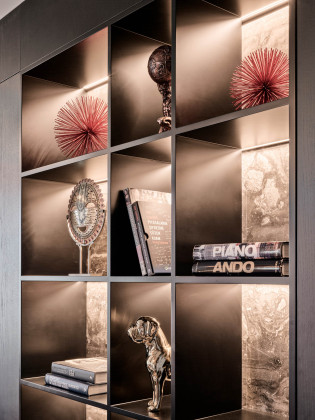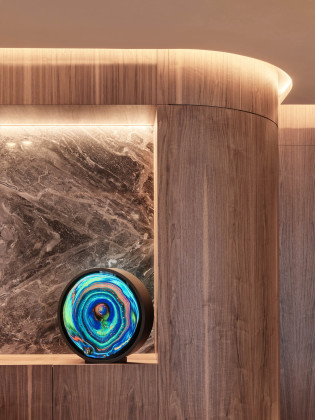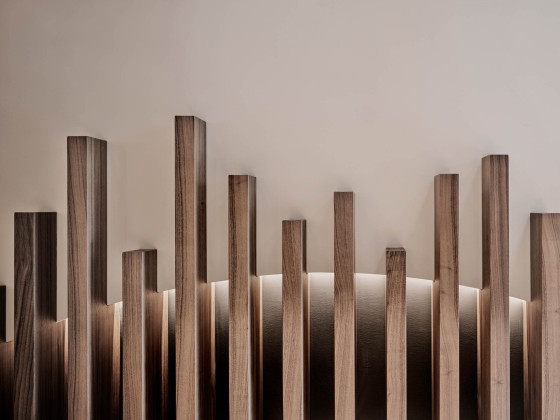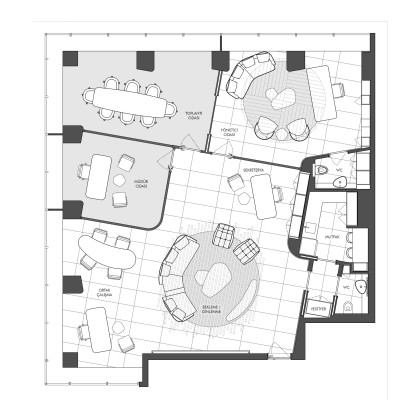VeVentures Headquarters
Located in Maslak Istanbul, VeVentures Headquarters is designed by Pimodek Architecture in 2022.
In the one-storey project of 180 square meters in Beybi Giz Plaza, creating a transparent and spacious working space that benefits from the daylight as much as possible is important for shaping the layout plan.
In the square-planned space, the executive rooms, the meeting room and co-working space are planned around the circular common area which is for lounge & waiting. The lounge & waiting area, which defines the entrance hall, is also considered as a core that provides spatial circulation within the working space.
The meeting room is designed as a part of one of the executive rooms and separated from this room by a sliding door. The second executive room, which is designed with a more transparent approach, is separated from the common area with glass partitions. Moreover, the co-working space is designed as a part of the common space in order to offer a flexible perspective. In this sense, a working space that offers continuity around the core and is perceived as wide as possible, is created.
In the project; the material of wood is preferred in the wall panels and ceiling detail that defines the common area, and it is completed with dark tones of marble. The semi-circular wall, which refers to the common area, is defined with metal panels. Emre Namyeter, Kadriye İnal, Devrim Erbil and Ahmet Oran are the artists whose works are featured in the office project.
 27.10.2022
27.10.2022



