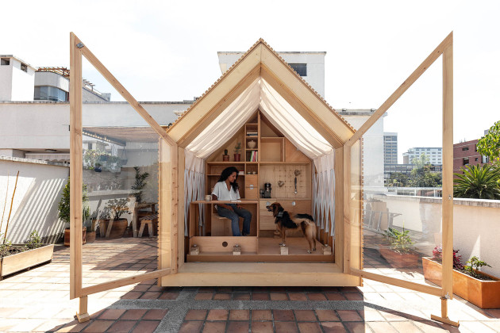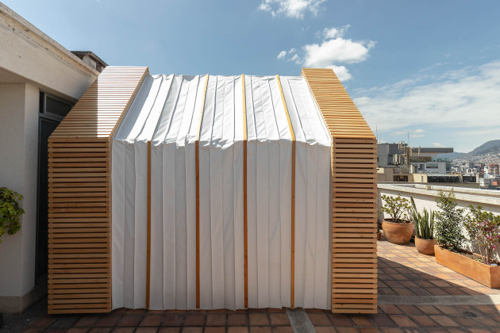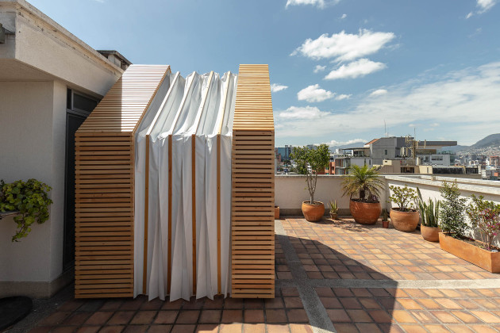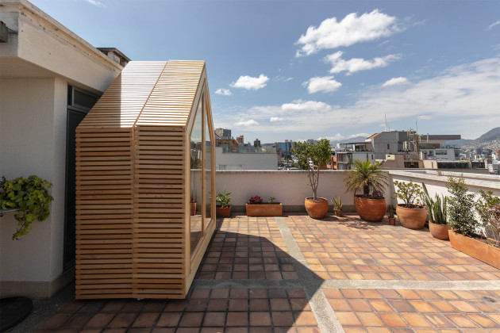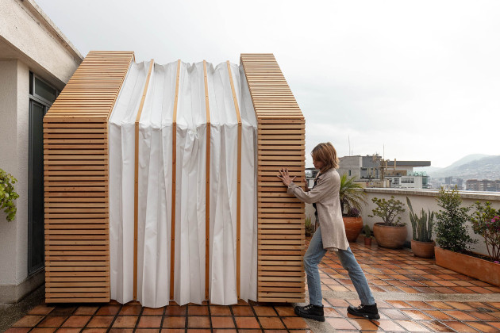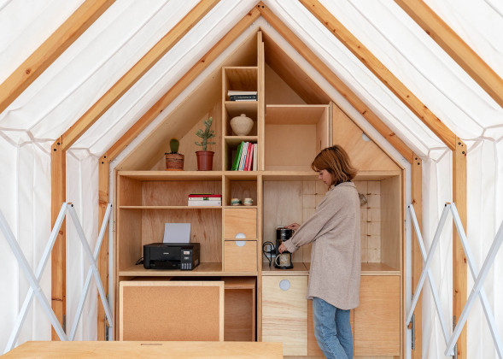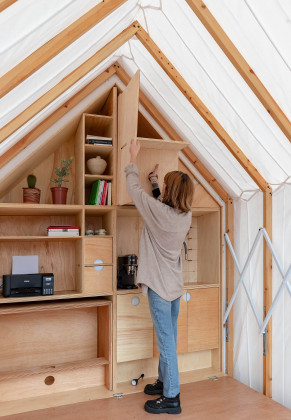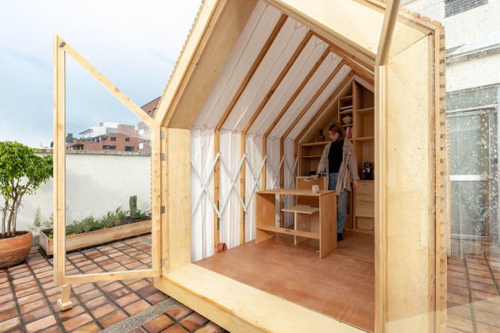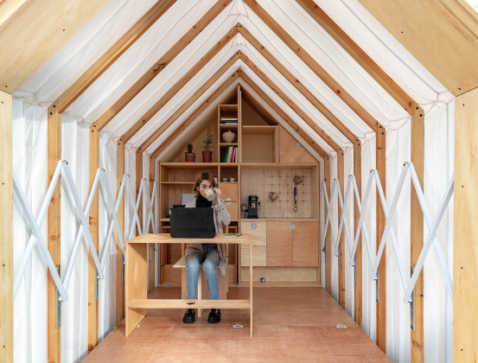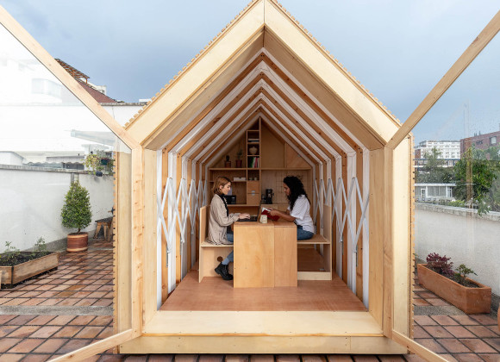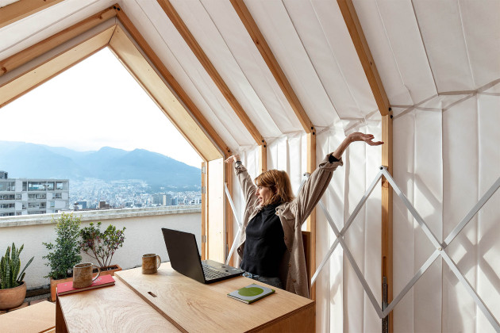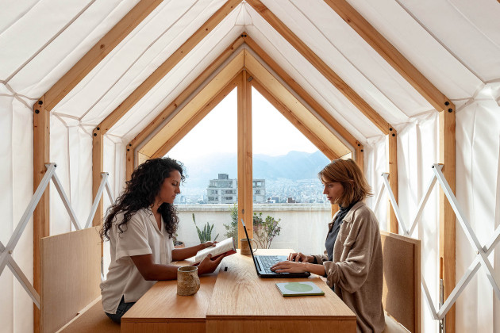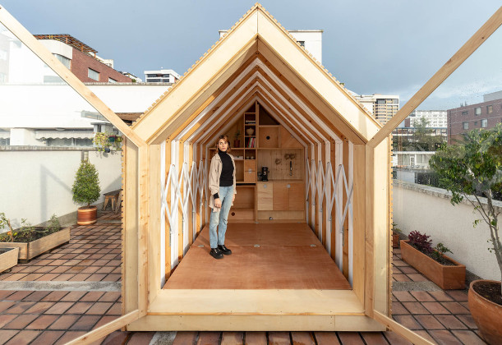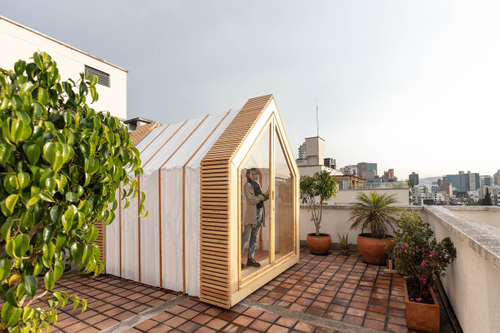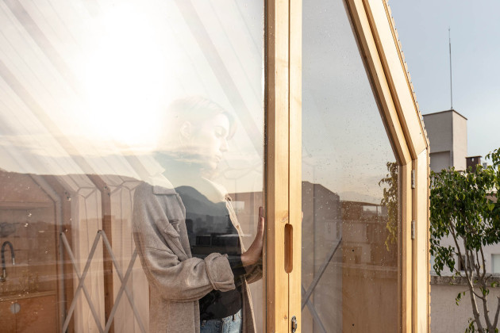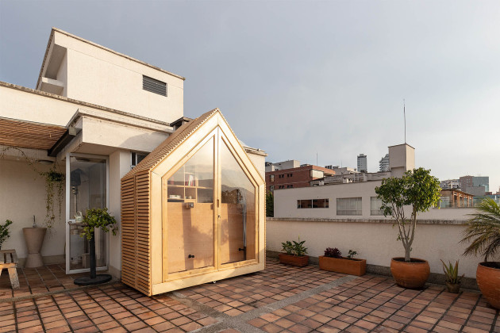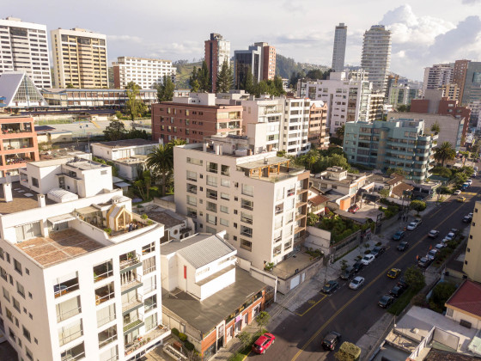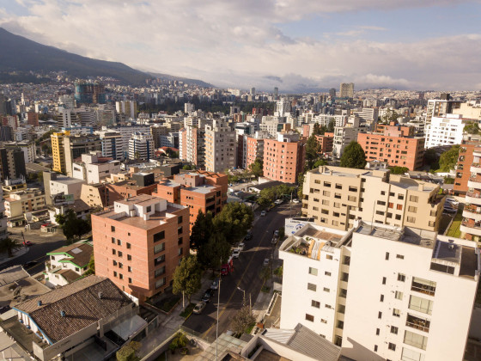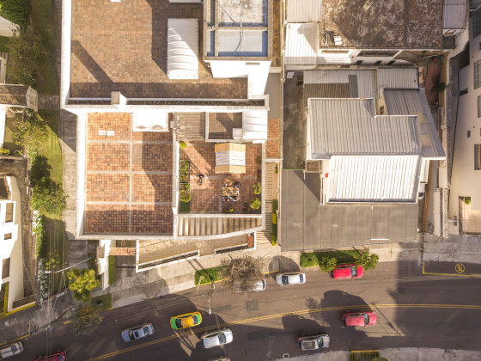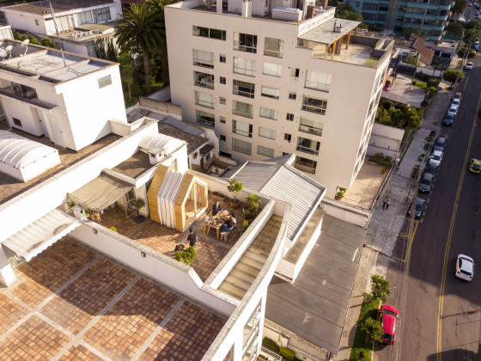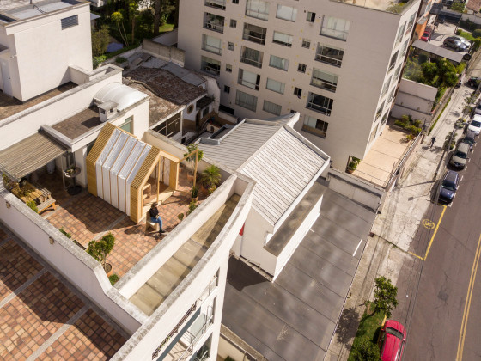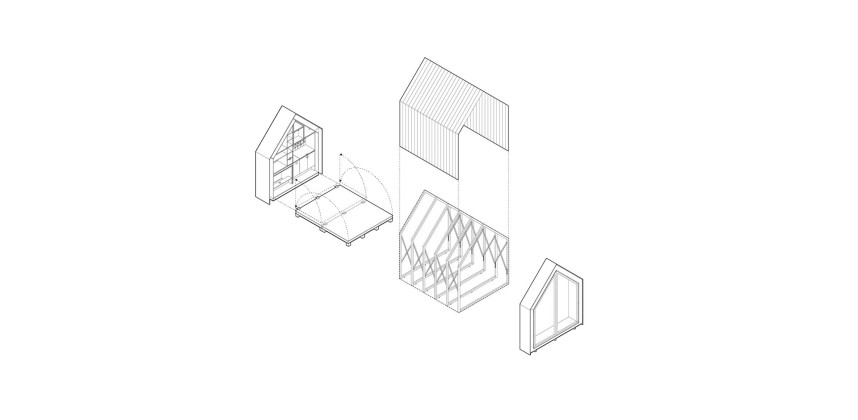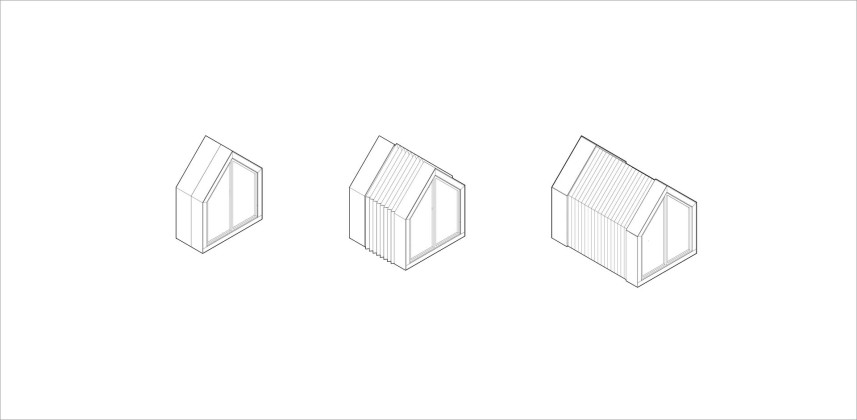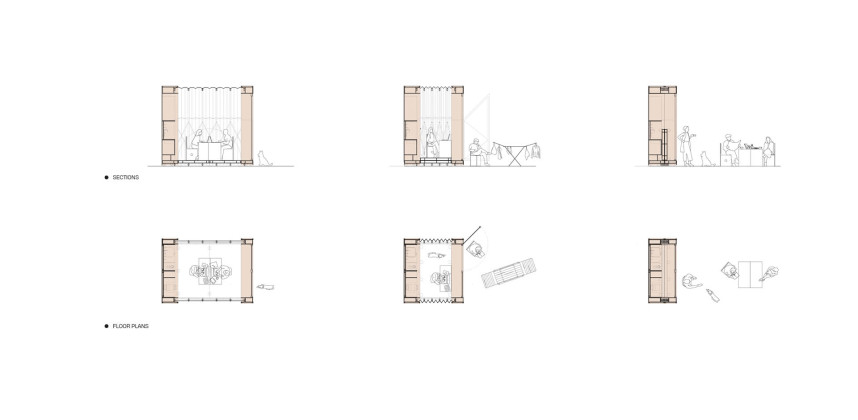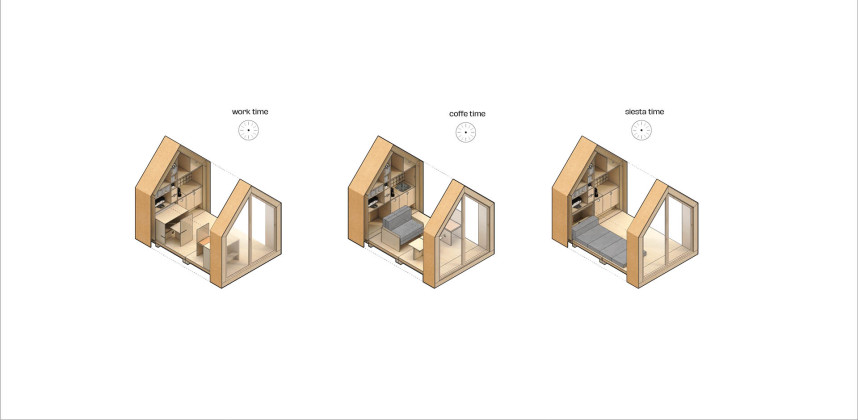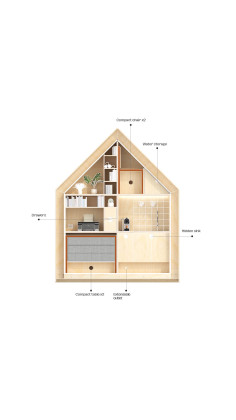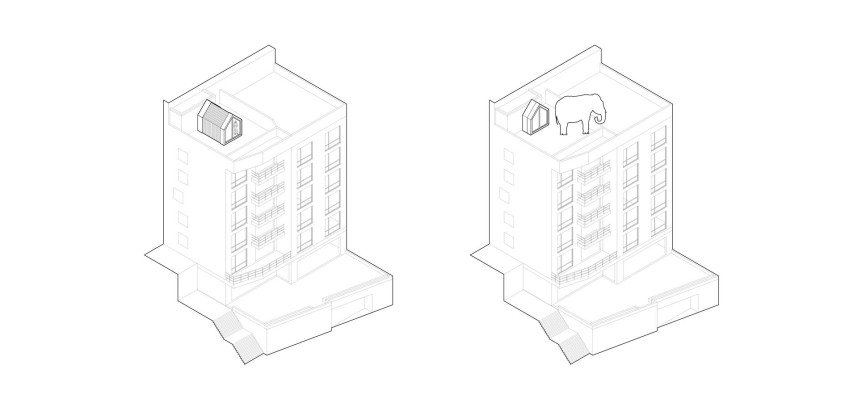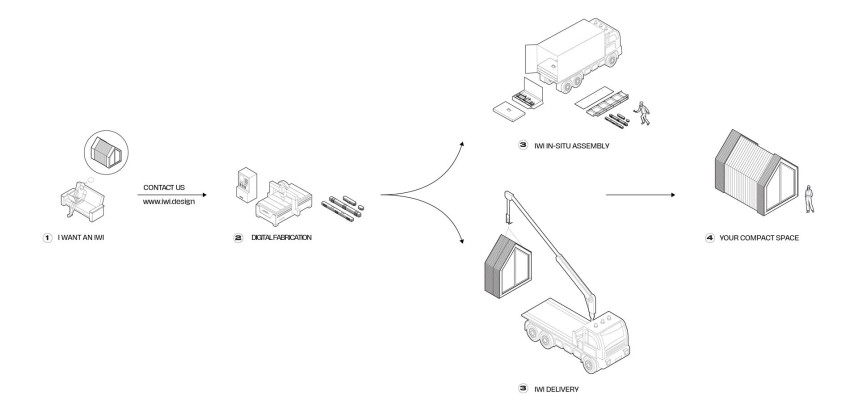IWI
IWI, is an architectural project that offers the user a living space that adapts to their lifestyle. It is a product developed and patented in Ecuador by the architects Juan Ruiz and Amelia Tapia. The living space is built in wood by Computer Numerical Controlled technology (CNC milling), creating an industrialized product that allows its universality, mass production and easy assembly and disassembly.
The space can be extended or compressed, depending on the needs of the user. When compressed, it behaves like a piece of furniture or a shelf. When extended, it becomes a living space that contains everything necessary to fulfil its different functions, such as office/stud, yoga studio, relaxation space, workshop, meeting room, guest room, etc. It allows flexibility of use both inside, and the use of outdoor space (by compressing it), being respectful of its surroundings.
The architects experiment with minimal space, equipped and designed to the millimetre so that each experience is unique and comfortable. Through two modules connected by a folding structure, the space is modified by compressing or decompressing it. The back module is made up of a "shelf" with everythin necessary for the use of space, chairs, tables, drawers, shelves, etc. In addition, it contains all the facilities that each user determines, such as a sink, lighting, electrical outlets, electrical switches, etc. IWI allows its use “On-grid” or “Off-grid”, depending on where it is located. The front module is the entrance to the space and slides on wheels, unfolding the accordion-type structure, which is covered with a canvas textile.
In this specific case, IWI sits on a terrace in the north of Quito, facing west, with views of the slopes of the Pichincha volcano. Its specific use is a studio or workplace. The space has everything necessary for a workplace for two people. The back module contains all the necessary elements and furniture for its function. This module contains two tables, two chairs, space for a printer, drawers, a shelf and also a cafeteria space with a hidden sink. It also includes electrical and water installations, ready to connect to the existing network.
The space of the terrace is not lost, it is transformed, changing the exterior or interior space depending on the activity that is carried out. The cabin can be fully extended, providing space for 2-4 people. It can be extended to half, leaving outdoor space for any other outdoor activities. Or it can be completely closed to be able to use all the outdoor space.
 22.03.2023
22.03.2023



