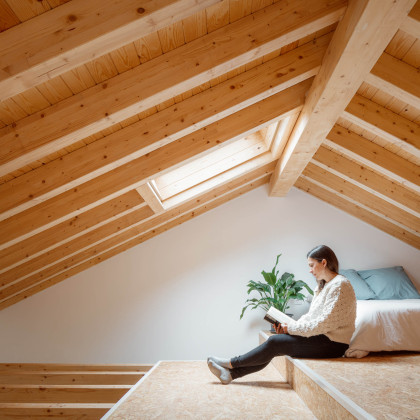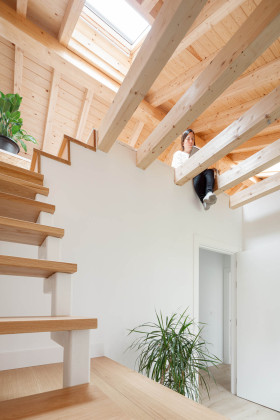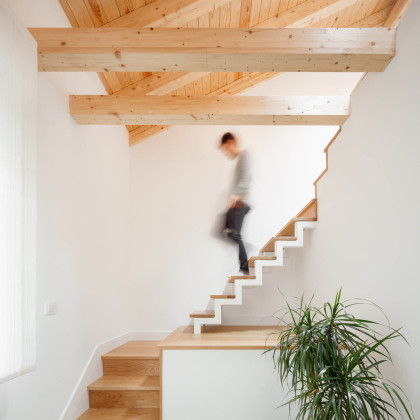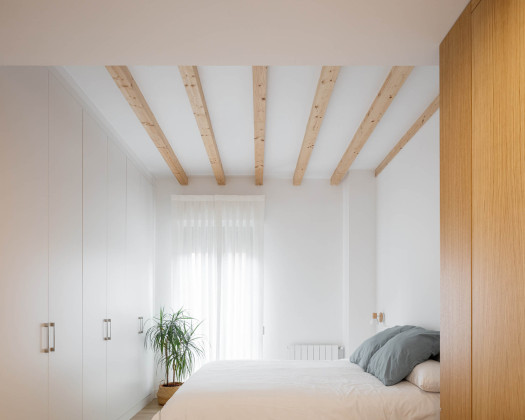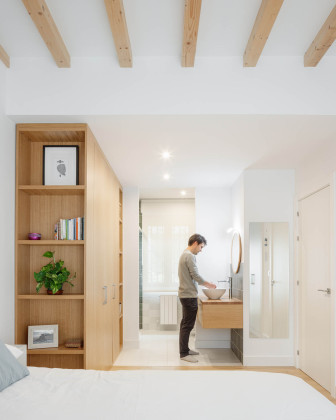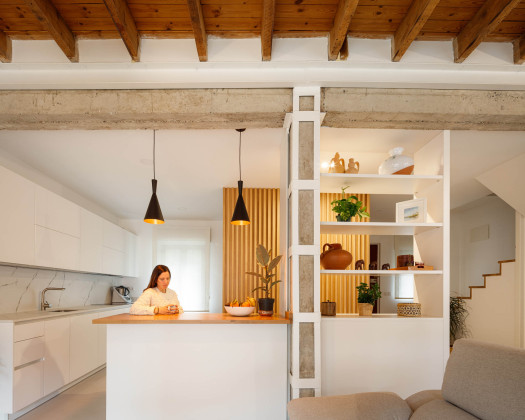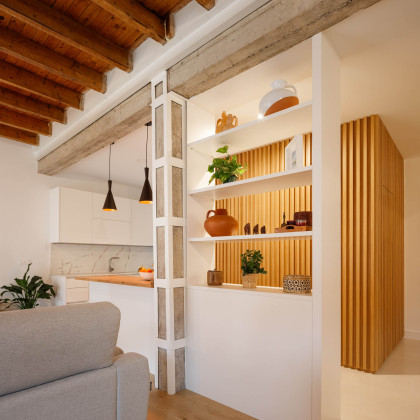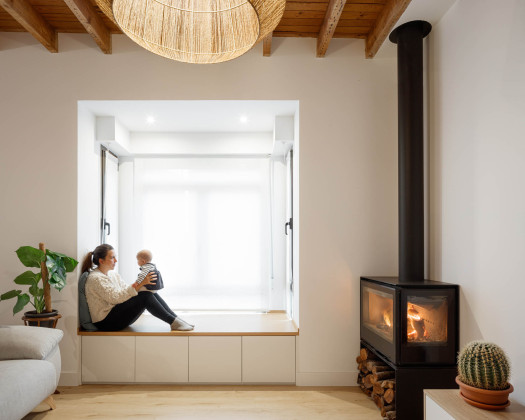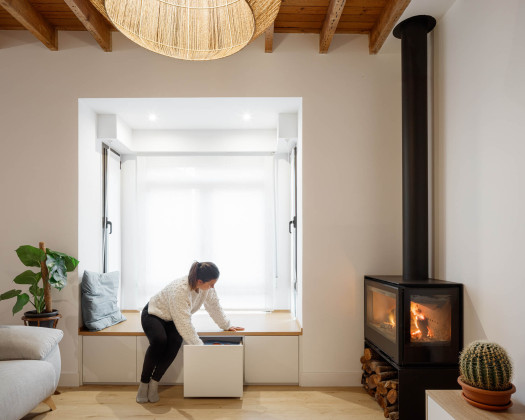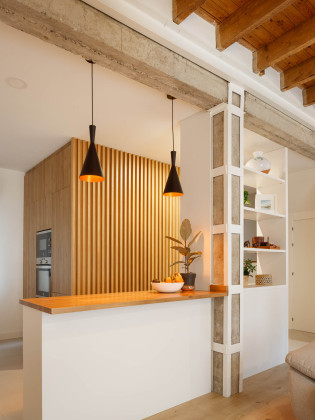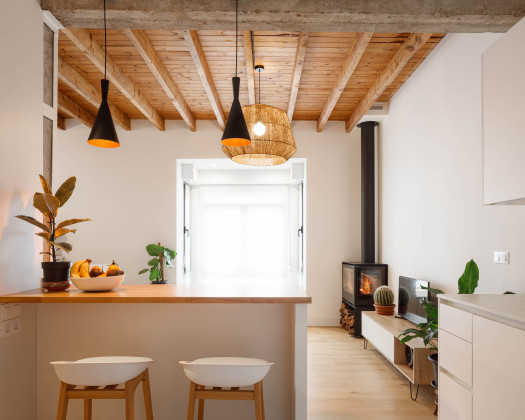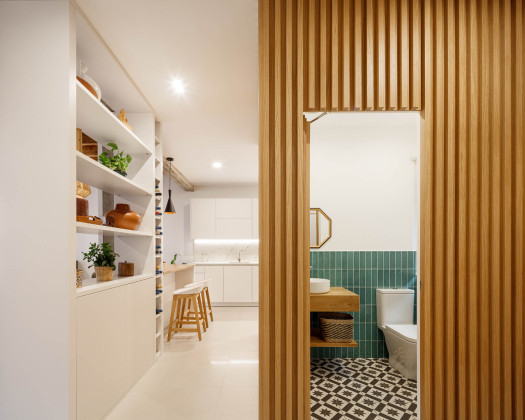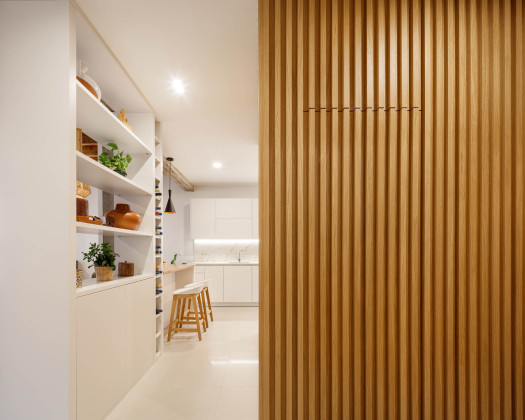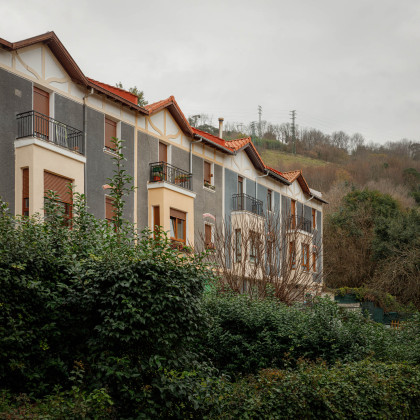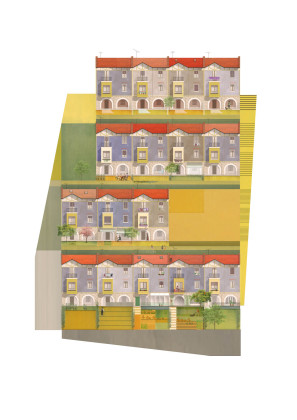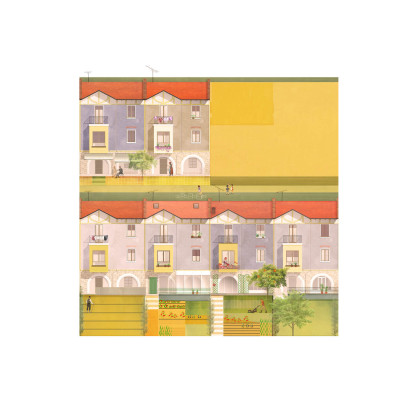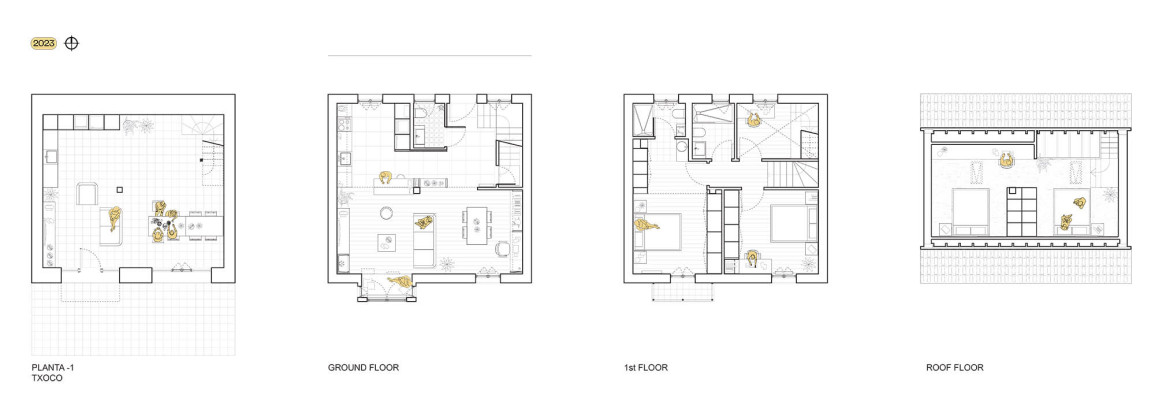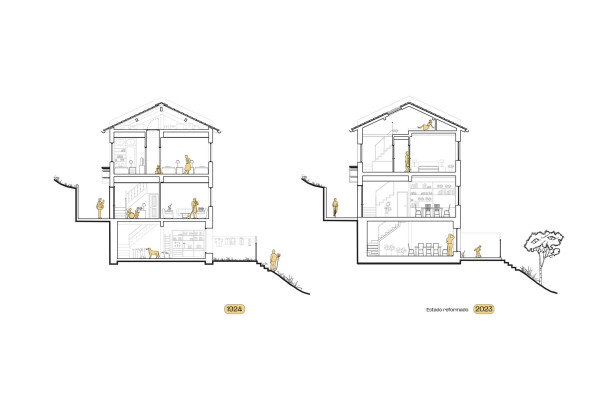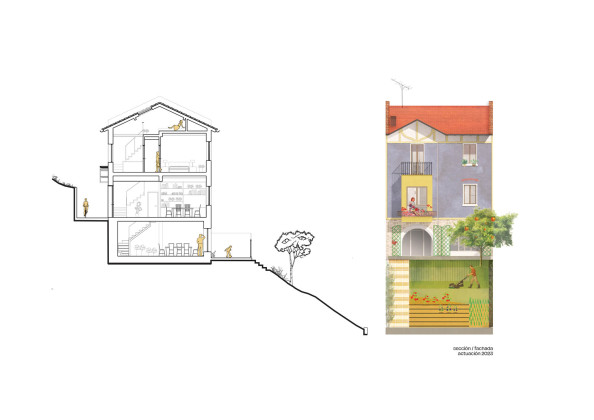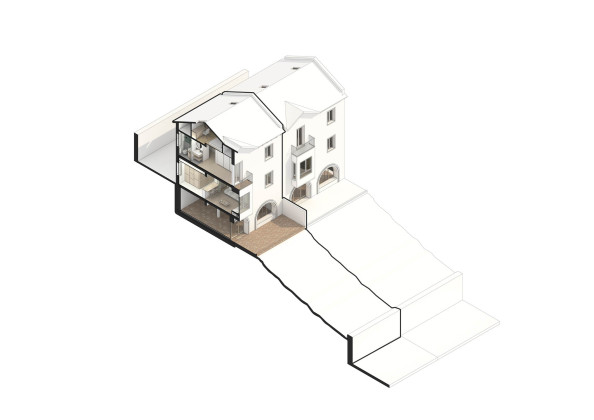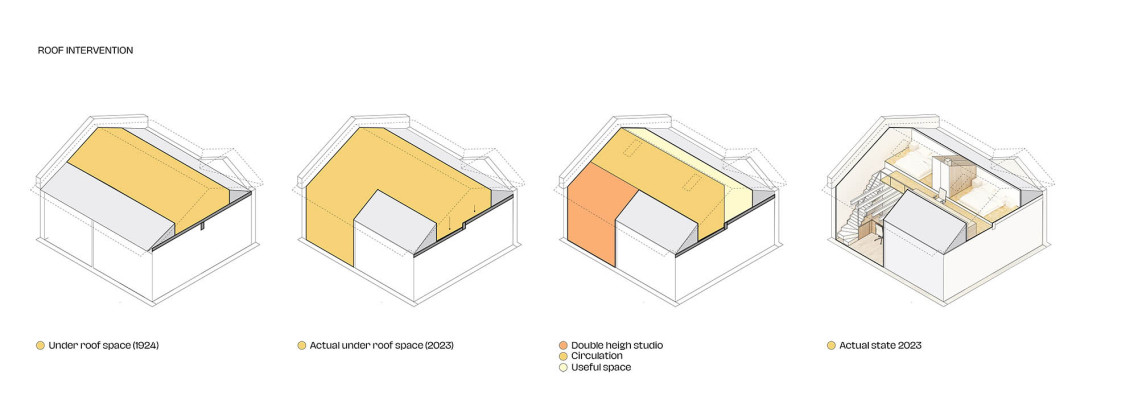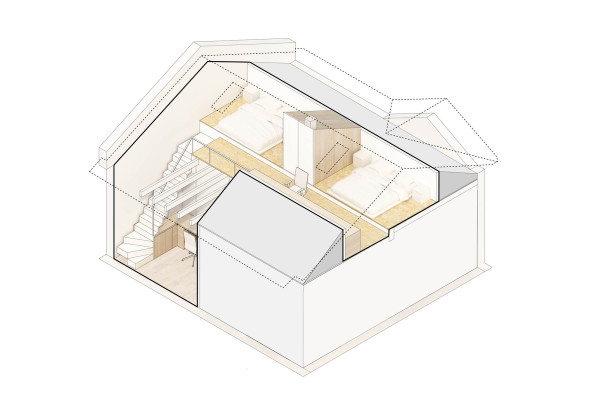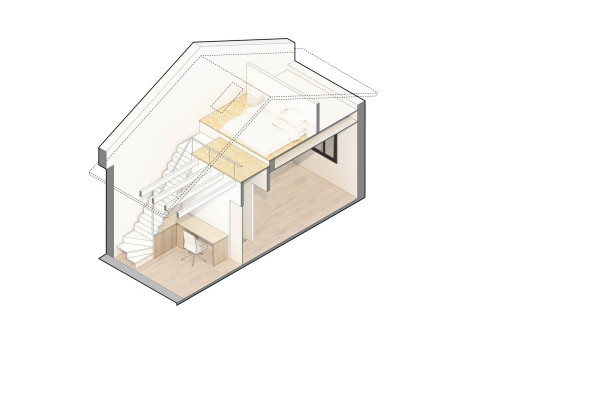Rehabilitation, 100 Years of a "Casa Barata" in Bilbao
Juan Ruiz and Amelia Tapia, designed a rehabilitation project for one of the houses built in a housing cooperative under the law of Casa Baratas (cheap houses) of 1924, in Bilbao, Spain.
The architects, propose a project of structural and energy efficiency improvement of the house, in addition to the reorganization of spaces according to the needs of a young family in 2023.
Background
Population growth, due to industrialization at the end of the 19th century, produced in Bilbao, as in all of Vizcaya, a serious shortage of adequate housing for the working class. In response to this problem, the Casas Baratas Laws of 1911, 1921 and 1924 were approved in Spain, granting aid for the construction of workers' housing. Taking advantage of these laws (or incentives), around 60 complexes were built in Vizcaya, where you can find mostly low-density housing and a few high-density ones. The typologies and styles of this low-income housing construction varied in Vizcaya, with the Neo-Basque and English styles being the most common.
The proposed rehabilitation focuses on a single-family home that is part of a complex built in rows and barracks, in the Nueva Aurora Cooperative complex. The layout of the houses is three square floor plans of 60m2, approximately. The house has a split entry, leaving the bedroom area on the upper floor and on the lower floor a space for a Txoco (meeting place and dining with friends) with direct access to a garden or orchard.
The Proposal
The proposal makes the spaces of a house from 1924 more flexible, adapting to the needs of a modern family. In addition to favoring the south orientation and cross ventilation of the main spaces, the housing envelope is insulated from the inside and the roof is replaced with a new one to achieve true comfort and improve its energy efficiency.
Every action becomes an opportunity and the replacement of the roof structure allows the attic space to be occupied, giving the house a new flexible space and turning the third bedroom into a bedroom-study, with overhead and north light.
The master bedroom opens to the south orientation and a full bathroom is added inside facing north, thus allowing cross ventilation of the space. On the entrance floor, the social area becomes a single open space, uniting the kitchen with the living room and dining room. An island-shelf acts as the articulating center of the space, generating circulation around it. The visibility and interaction between the social spaces is uninterrupted and the island becomes a support space for multiple activities.
The materials choices for the reform try to maintain the essence of the Neo-Basque and English style, promoting the use and visibility of wood in slabs, the use of tiles, maintaining the essence of the Txoco and, above all, trying to maintain as much as possible what exists in the House.
 12.06.2023
12.06.2023



