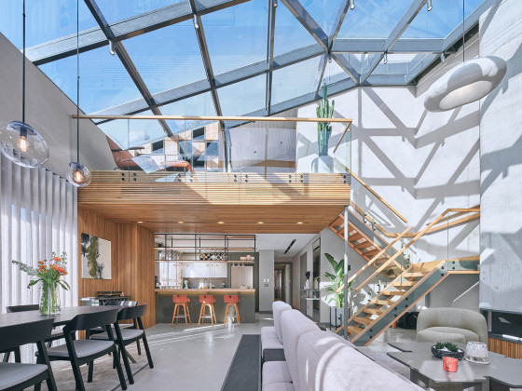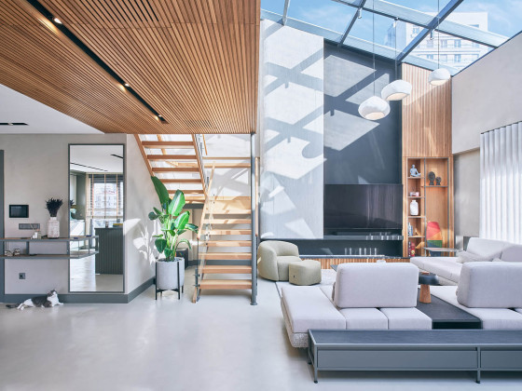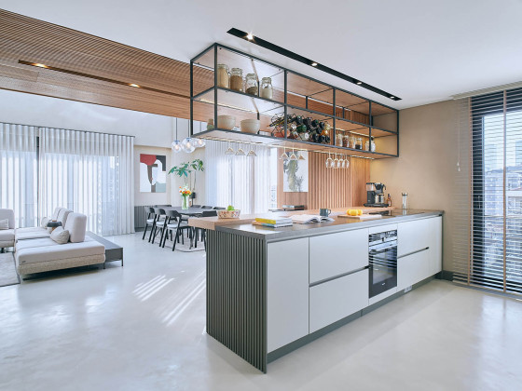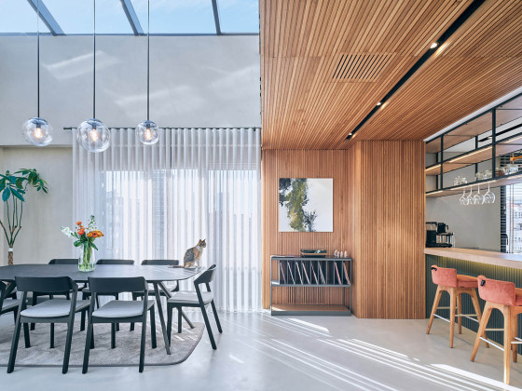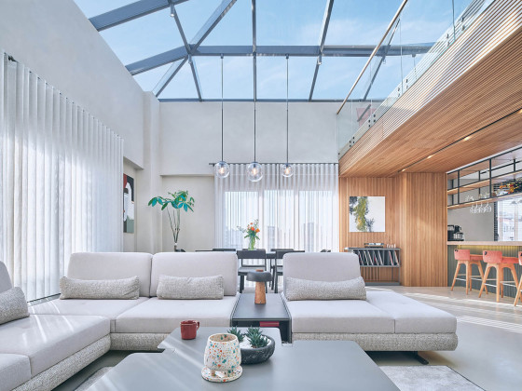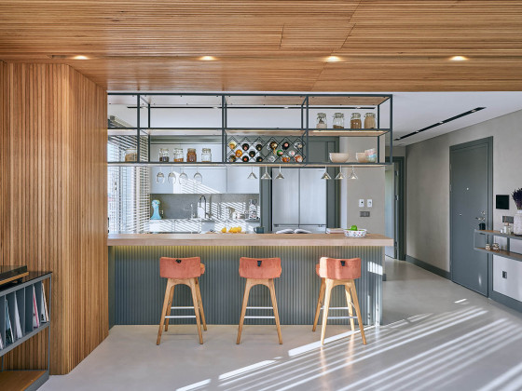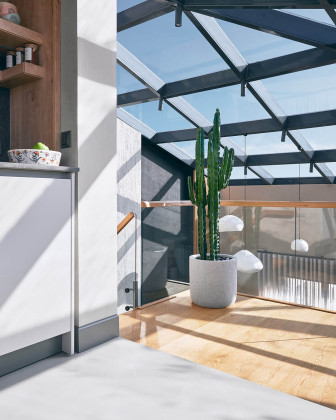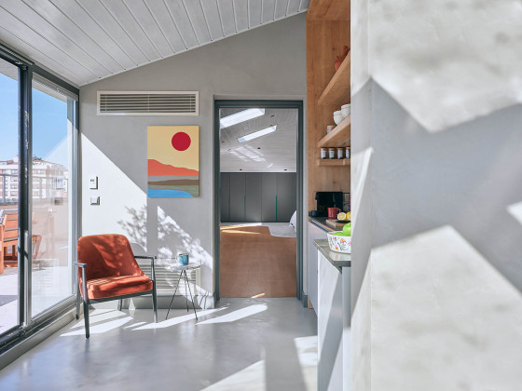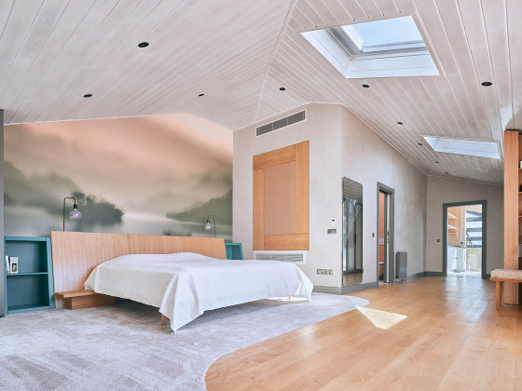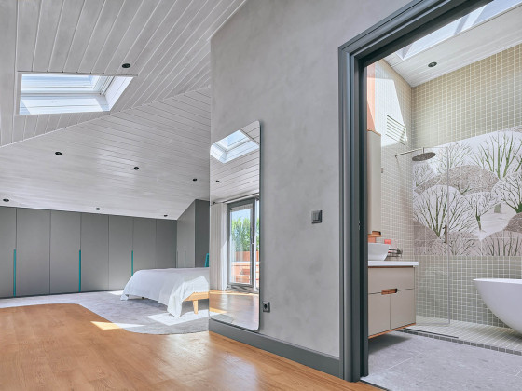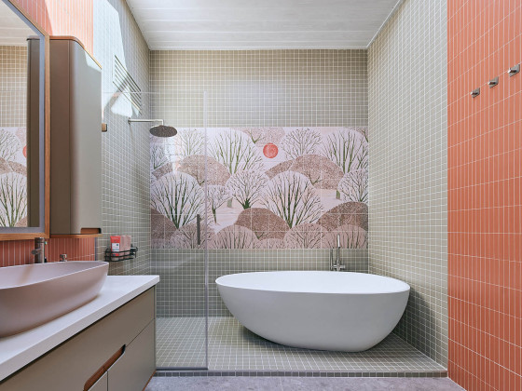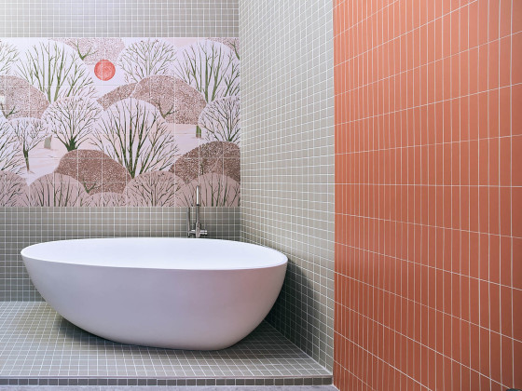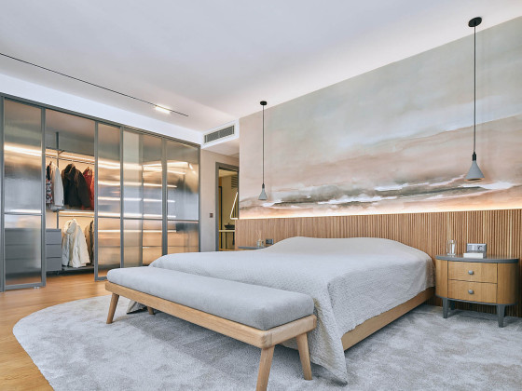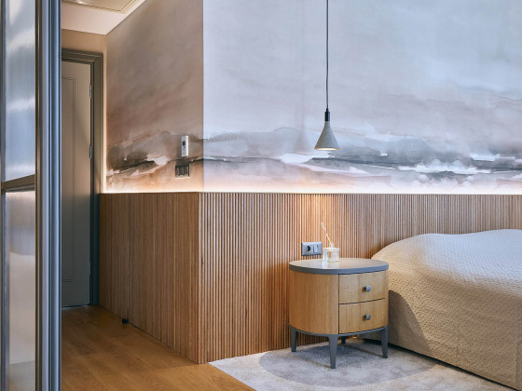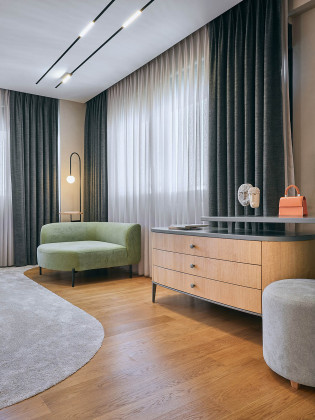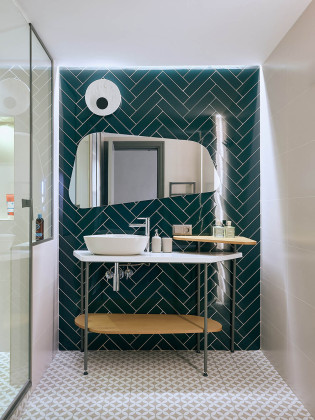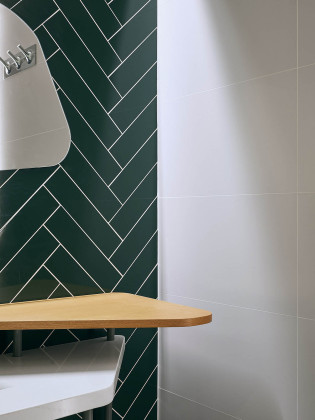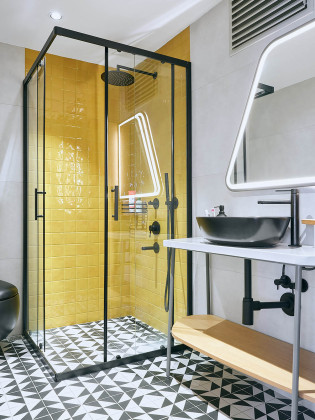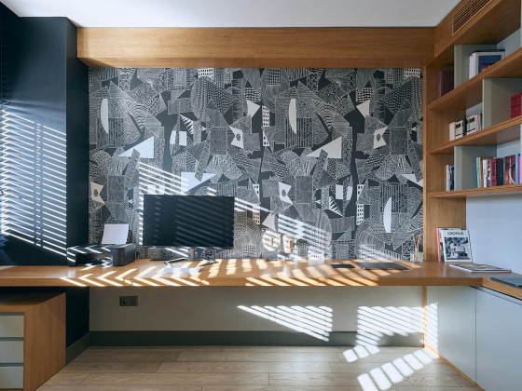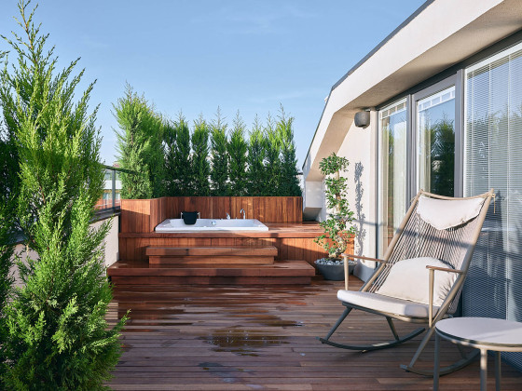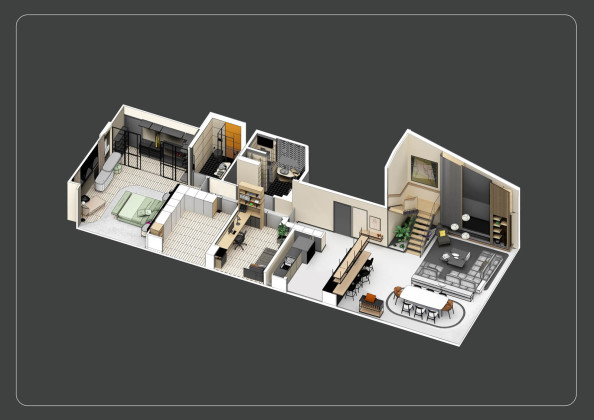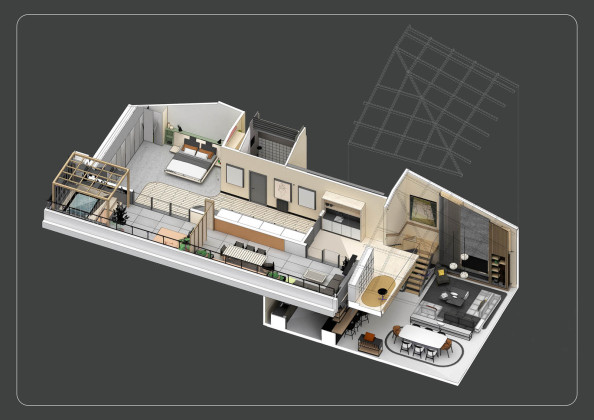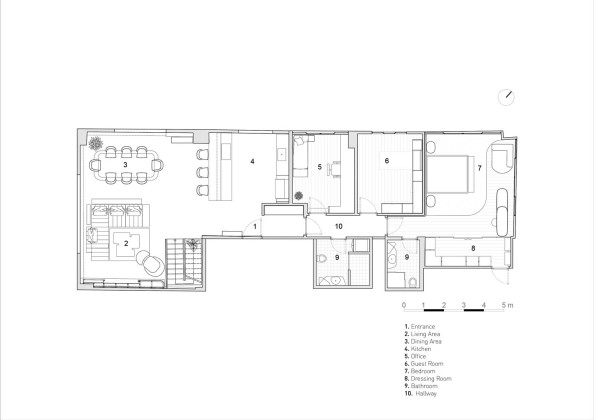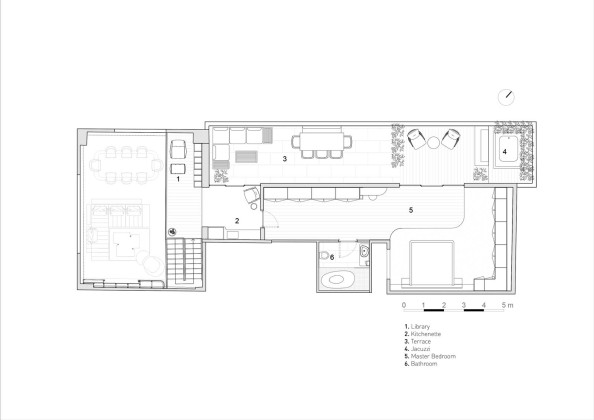A1.23 Penthouse
The two-story apartment in Erenköy has been renovated by r.a.f. studio. The office describes the project as follows:
The distinctive feature of the apartment is its high-ceilinged living room with a glass roof, which posed the initial design challenge for the project. The primary focus was on achieving a balance between materials and lighting within the space. Natural, matte, and pastel materials were chosen to counterbalance the infinite and uncontrolled light effect created by the glass roof. Earthy paint on the walls, concrete fibercement on the floor, and oak wood tones shaped the color palette. The neutral harmony of these tones allowed for freedom in selecting stone, fabric, and plant elements.
Functional transitions were created to ensure the openness and autonomy of the spaces, with no boundaries except for the terrace door. These transitions in space organization were achieved through fluid forms, material transparency, and changes in the color palette. The living area of the house spans 150 square meters and includes a kitchen, bar counter, seating area, reading corner, terrace kitchen, terrace dining area, and terrace jacuzzi. The concrete texture defines the common circulation areas, while the oak, which also accommodates the cooling system running from the wall to the ceiling, serves as a transition between the floors through stairs. The entrance hall defines the boundaries of the kitchen and bar with its counter and metal wine rack. The fireplace/TV/bookshelf unit with its emphasized height and curved form contrasts with the overall space and signals the seating area. Wooden steps rise on the stone surface of the terrace floor towards the wooden deck jacuzzi, personalizing this space.
In both of the bedrooms in the house, carpets have been placed around the bed areas and separated by curved lines made of wooden flooring. The use of ribbed glass enhances the play of light and increases depth, while the interiors of the closets and dressing rooms are filtered. In the sleeping area, the wooden texture used throughout the house is continued, and slightly different tones of textiles and lacquered materials, still within the house's color palette, are used. Different ceramic tiles were chosen for all three bathrooms, and the tub area in the main bathroom is distinguished by specially printed tiles.
 19.10.2023
19.10.2023



