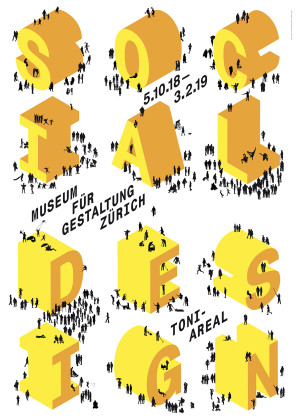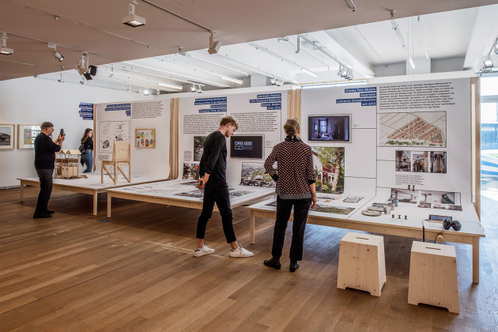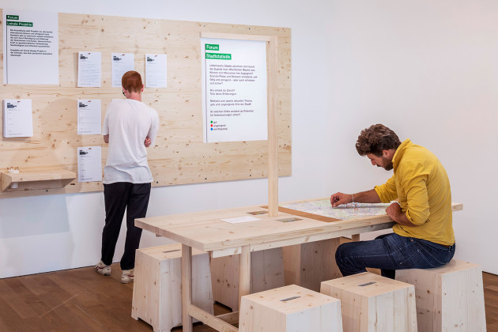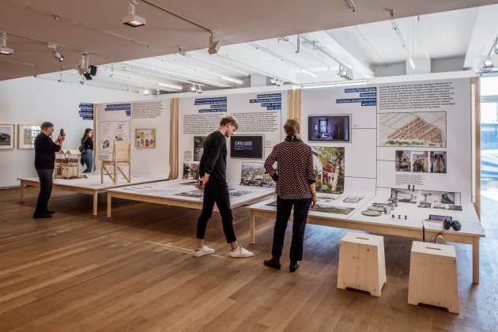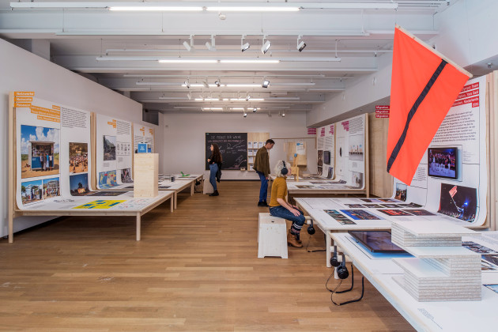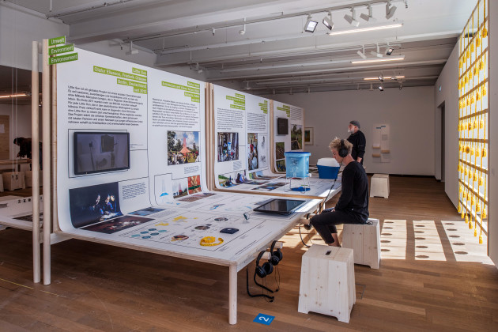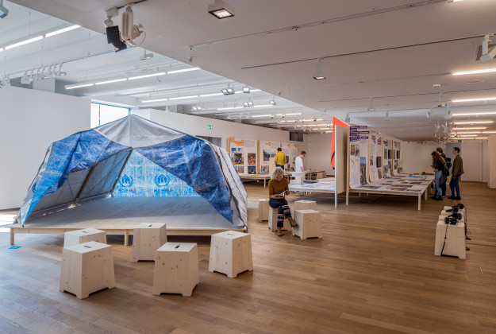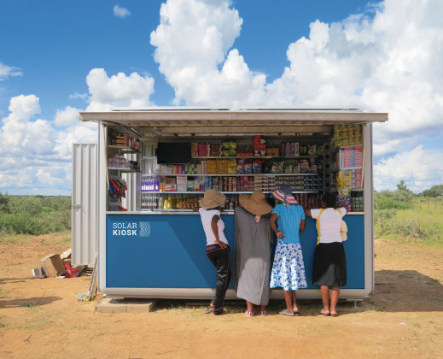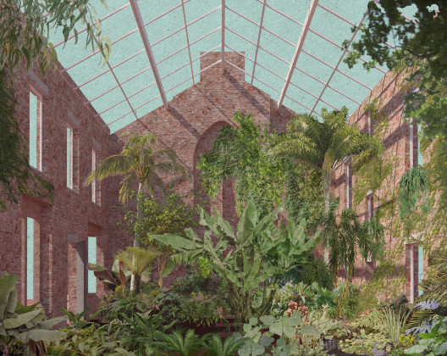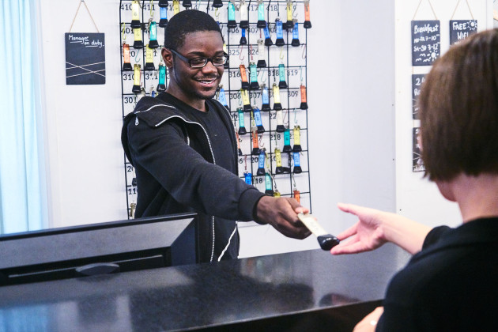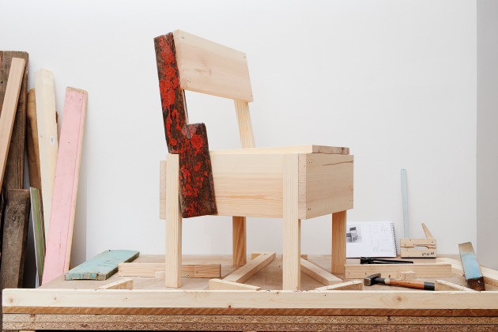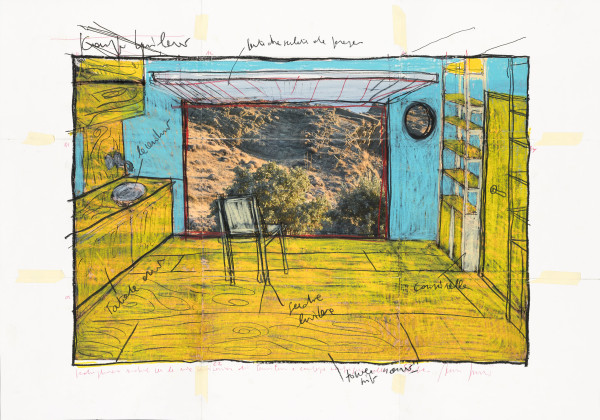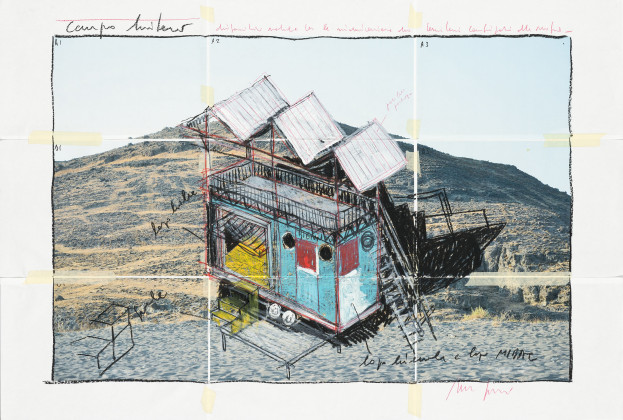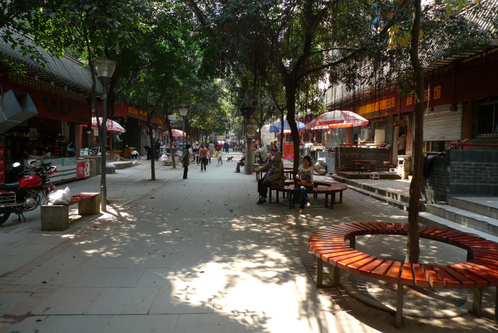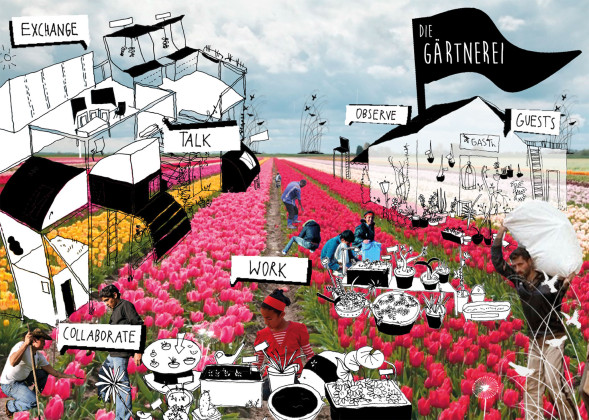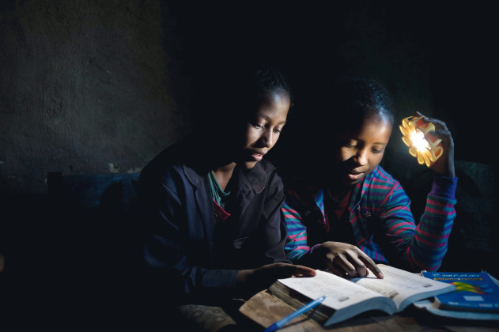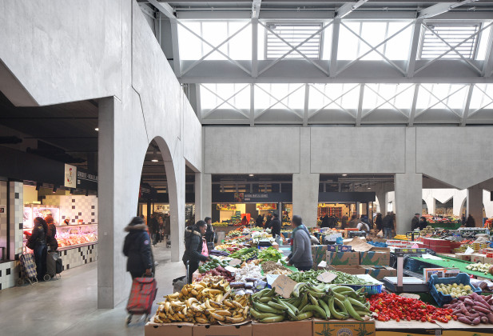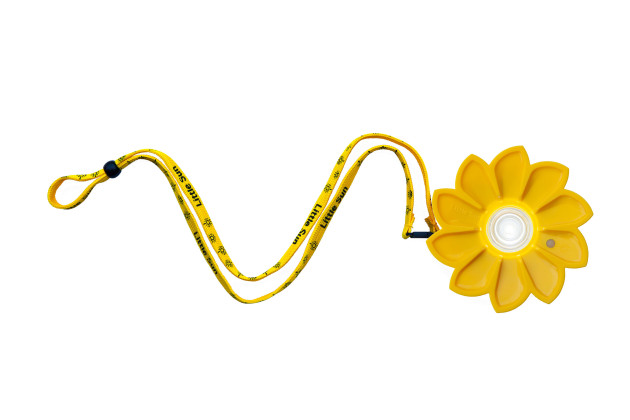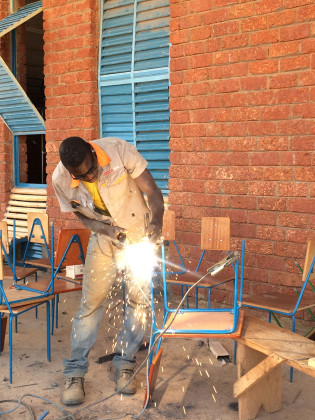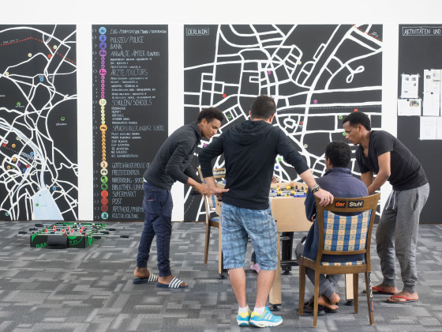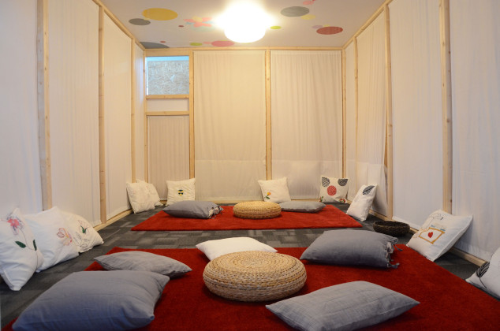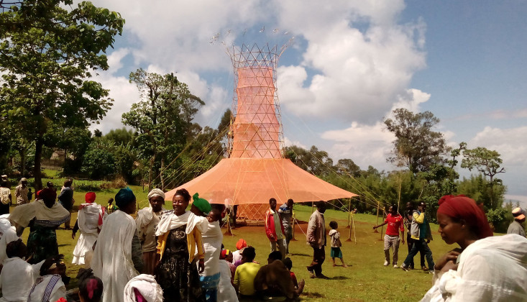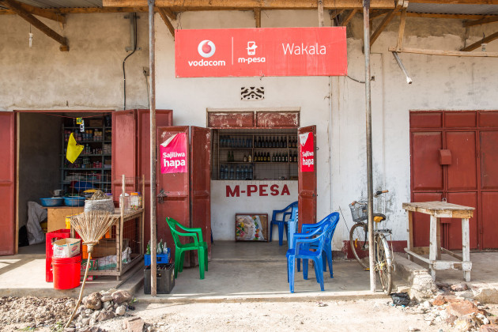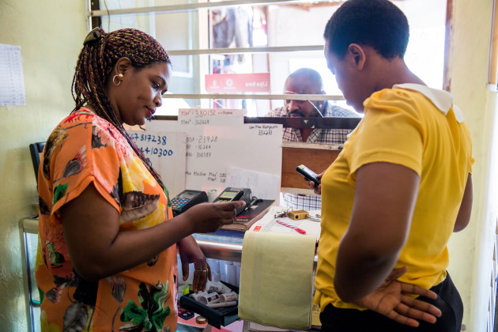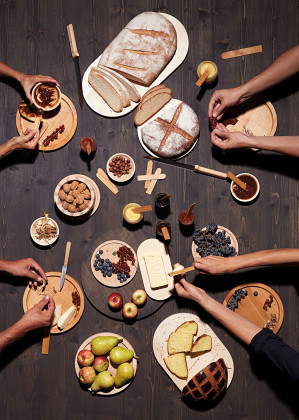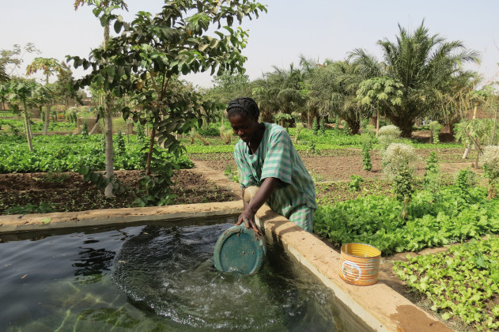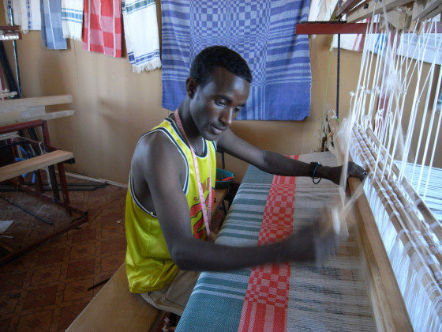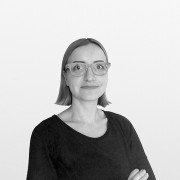Social Design for Beginners
Curated by Angeli Sachs, Social Design exhibition in the Museum for Gestaltung Zurich aims to discuss implications of growth economy on human beings, environment and design. Banu Çiçek Tülü reviewed the exhibition as a good example of inclusiveness in a country where democratic design processes emerge in urban scale.
“How would design look if it were inspired by an open, processual, micro-political, interventionist, communicative and participatory approach that relates to everyday urban life? Would it be destined to be merely an element in the commodified colonization of social spaces or could it be a strategic tool with a political and social character that can make an essential contribution to a social city?” Jesko Fezer, 2010 1
At the end of 2018, I visited Zurich —the concrete beauty— where the gray of concrete and colors of design meets with nature. While I was falling in love with the built environment, the use of different materials and construction of public spaces, I learned more about Switzerland’s famous 'direct democracy' from the conversations with the locals. It is a rare example of citizen participation in decision-making processes directly by contributing the mandatory or optional referendums. It is a topic that I came across over the years in the readings of autonomous city which is also in the theoretical background of my teaching experience. Being much complex system than its name; the participation, majority and propositions play a big role. Apparently, that is a very well working system in Swiss context, the citizens can vote directly in any issue from financial approvals to LGBTIQ rights. Nevertheless, I have never physically been in a country or a city that applies the system. As much as each scale of the design was triggering my interest, I could not stop thinking the relation between direct democracy and design. There must have been a relation.
Even though I could not find the direct answer for that, an exhibition called Social Design at the Museum für Gestaltung Zürich (Design Museum) was inspiring not just because of the topic but also because of the context. I will come back to this point but before that, I will introduce the show and some details of it. The exhibition was inaugurated 5 October 2018 and can be seen till 3 February 2019. Curated by the curator of the museum, Angeli Sachs, the exhibition features twenty-five international projects which deal with the problems of humans, living conditions and environments as a consequence of growth-based economy. The general topic refers to the importance of developing an inclusive approach in order to realize working social systems and sustainable living and working environments all over the world. Social design is presented as a confrontation of the inequality in any kind of resource and production. Therefore, participation and creating inclusive processes between civil society, inhabitants, government and businesses are the core topics of the presented social design.
Social design refers to a design that invites the others. The design itself is interested in solutions of the problems, having a social character requires to deal with cultural, economic, political or environmental problems or needs. In addition to that, Erlhoff and Marshall (2008) claims in their design dictionary that the German word “Gestaltung” [design] has also a transformative character. 2 According to the authors, “The transformation can occur in concrete, perceivable objects such as spaces, objects or processes, or in theoretical constructions such as lifestyle, or politically designed social structures” and they relate the transformation to the strategic sequence of actions (to change) and its results (the change). I think, in terms of giving a general idea about what it is actually Social Design is, the exhibition is quite explicit and comprehensible.
The basis of the selection criteria of the projects has been stated as “their social and design qualities, the transparency of the associated process, the dialogue with and participation by those involved in the project and their empowerment towards building their own livelihoods, the transformation of social conditions, and the sustainability of the project results”. They represent various scales of current topics in Social Design. The one room-exhibition area consists of a DIY style structure to present the projects by using different formats such as posters, models, pictures, videos, etc. The working fields have been divided into categories: Urban Space and Landscape; Housing, Education and Work; Production; Migration; Networks; and Environment.
A library consisting publication on participation and social design is also presented at the exhibition room. The meeting points have been named as 'forum' where the public event program enables individuals to integrate with each other by sharing their own experience, knowledge, opinions and ideas. One the most interesting and pedagogical approach of the exhibition is a children’s trail which leads the younger visitors through the exhibition and forms a different language with cartoons, games and environmental elements like seeds, recycled materials, etc. The exhibition uses almost a catchphrase: “Anyone and everyone can help shape society!”
An article is not enough to go deep into the details of all projects. Each of them has its own methodology in terms of Social Design. To name a few, in the Urban Space and Landscape section one of the projects is Granby Four Street in Liverpool, the UK by Assembly a collective across the fields of art, architecture and design. Since 2013, the collective has been working with socially and racially diverse inhabitants and introduced the Community Land Trust (CLT) model which is a non-profit cooperation system for affordable housing led by the community. This construction tool is very well known and have been applied in USA, Canada and UK since years. In this project, the community-oriented process has been successfully managed, and architectural and cultural heritage of the area have been protected via public involvement. As immigration to central Europe has increased in last few years, affordable housing became a big issue. Therefore, there are countries initiated new projects by considering CLT as a solution. As a good connection to housing issue; Kalkbreite Residential and Commercial Complex in Zürich by Genossenschaft (Cooperative) Kalkbreite and Müller Sigrist Architects is extremely influential in the Housing, Education and Work section. Switzerland projects an increase from one quarter to one-third in nonprofit housing by 2050 and housing cooperatives has an important role in housing policy. The Kalkbreite Project which consists living, working, cultural and commercial areas is a brilliant example of participatory processes as well as mixed used-environment design while promoting the high-quality urban life and social, economic, environmental sustainability since 2014. Besides housing, finding a job or education and training is not so issue when someone arrives a new city or country. Cucula refugee Company for Crafts and Design from Berlin —presented in the Production section— is a platform for refugees where they can learn craftsmanship. Since 2014, Cucula works as a creative space for experimental production, a laboratory for design and education. There is another impressive pilot project in the Migration section: magdas Hotel by Caritas of the Archdiocese of Vienna, AllesWirdGut Architects and Daniel Büchel from 2015. It is an economically self-sustaining and working hotel where refugees from different nations with various background have been started to work with specialists from the hotel industry depending on their abilities and knowledge. While creating job opportunities for the newcomers, the social concept created a vision in terms of applying the unusual concept in an entrepreneurial manner. In the Networks section, the focus of the projects is sustainable energy. Solarkiosk by Graft Architects, Germany since 2009 stresses the number of people living without electricity. Their easy to assemble and prefabricated design is a self-sustaining and secure structure which offers a variety of services from health to business.
Going back to my point about the context, the location of the museum is crucial. The exhibition is in the annex building of The Museum für Gestaltung Zürich which is located at Toni-Areal where the museum presents its experimental projects and contributes to the current design debates. A former yogurt factory was transformed into a creative hub and housing by the architecture office EM2N. The renovation has been realized as a parallel construction to the promotion of Zürich-West, the former industrial area that is in a drastic change and gentrification process. This bulk-concrete building with waving metal panels is still preserving the industrial character of the factory. After a short research on the history of the building, one can understand the position of the museum in terms of taking an active role in the urban transformation process. Their program is supporting the public education and engagement through their exhibitions. Besides the museum, Zurich University of the Arts and the Zurich University of Applied Sciences are in the same building. This situation gives an opportunity to students to understand the design in the art context.
Nonetheless, the design of public and semi-public areas inside and outside is in use by the wide range of profiles. The possibility to include different profiles brings more success to a museum in terms of participation, engagement and public discussion. The Social Design exhibition is a good example of that inclusiveness of a museum. The language it uses for presenting the projects, the consistency of the information given in the exhibition room and the division of the projects ensure that all the visitors understand the context. It is, if you will, a Social Design exhibition for beginners. However, the debate that the museum tries to create is in an advanced level.
NOTES:
1 Jesko Fezer, 2010, Design for a Post-Neoliberal City, e-flux, Issue 17, available at: https://www.e-flux.com/journal/17/67367/design-for-a-post-neoliberal-city/ [Accessed 22 January 2019]
2 Michael Erlhoff & Timothy Marshall (eds.), 2008, Design Dictionary: Perspectives on Design Terminology, Basel: Birkhäuser
 22.01.2019
22.01.2019



