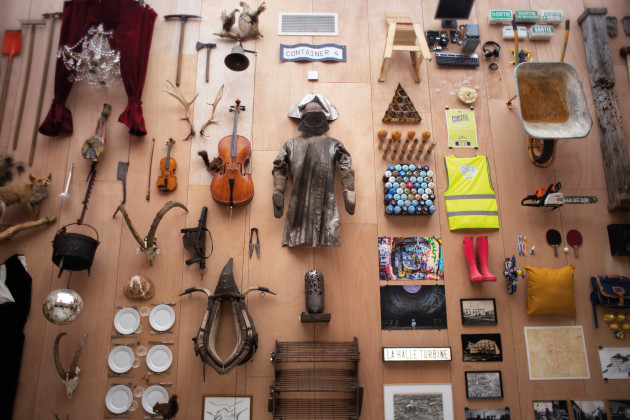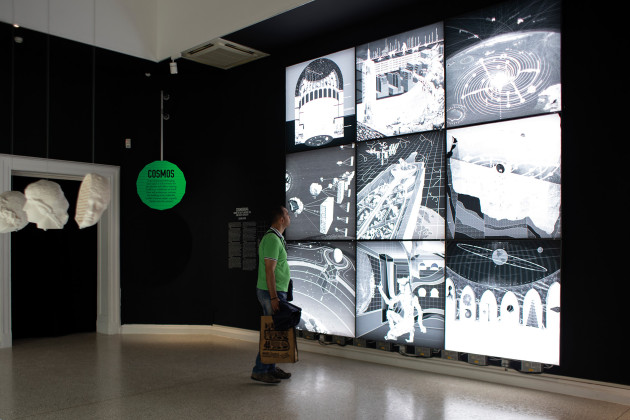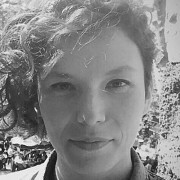Seeking the Potentials of Space
The boundaries of nation states are rapidly becoming blurry as distances between locations increasingly disappear as a result of unlimited circulation of capital, communications facilities provided by technology and etc. However, thoughts and boundaries dating back to hundreds of years ago resist it with a great reaction. In these days, we are witnessing the sharpened political discourse emerged by this controversial situation all over the world. The Middle East’s permanent warfare which is now “normalized”, forced immigration waves which affect especially Europe, surprising nationalist vein occurred after Brexit referendum and then elected President Trump’s crazy border wall project between US and Mexico –a similar one has been built on Turkish-Syrian border – , as well as North Korea’s nuclear tests show the rising tension around the world.
Within this year’s Venice Architecture Biennale organized with the theme Freespace, some national pavilions have focused on what is expected as the future world and architectural reflections of increasingly escalating political and ecological tensions by interpreting the call of curators Yvonne Farrell and Shelley McNamara in various ways. Certain pavilions are seeking answers to a number of questions based on the relationship we have established with technology.
The US Pavilion builds its rhetoric over the border wall planned to be built by the Trump administration. Dimensions of Citizenship urgently invites architects and designers to question the current meaning of being a citizen. Curated by Niall Atkinson, Ann Lui and Mimi Zeiger, the pavilion discusses the concept of citizenship in spatial scales with seven different notion: citizen, civitas, region, nation, globe, network, and cosmos. What connect these concepts are the ecological problems which are again denied by Trump and unequal conditions of access to resources. Even the lines that we saw on the political maps determine the limits of our perception on earth, distribution of natural resources and the right to use these resources become more and more problematic around the drawn boundaries.
The MEXUS project which focuses on eight interdependently used water basins by US and Mexican people around Mexican border is questioning how national thresholds create problems of access and bring some questions in mind: Are we a part of the nature or just circumscribed actors by political decisions? What values lay on the basis of our relationship with nature? Can we talk about equal sharing when states that we have civil agreement as citizens begin to implement “forestry law”? These are far from to be easily and quickly answered, but as the curators indicate as architects we can use our agency to make environment-political contradictions visible and explain the state of belonging via these contradictions. In this very same pavilion, the video installation by Diller Scofidio + Renfro, Laura Kurgan, Robert Gerard Pietrusko and Columbia Center for Spatial Research’s collaboration shows one of the impressive examples of the issue. It uses technological developments to change our perspective of world. When NASA shared the night vision of the Earth in 2012 for the first time, maybe we were filled with admiration to our world one more time. However, behind the sparkling light of night, they call attention to a reality that we do not notice: inequal geographies. They match places which consume a great amount of electrical energy but has no resident (mines, tourism complex, military lands…) with settlements without power in the same frame, and so they are revealing the conditions where necessities does not coincide with reality.
While technology allows us to comprehend the reality of the world in creative ways it also transforms our lifestyles and the places we live in at a great pace. The Chinese Pavilion, curated by Li Xiangning, places this phenomenon in the center. Accepting one of the greatest challenges of the built environment as the future of countryside, China brings together a large number of experimental works in order to design this future. It tells a story of the modernization process which leads architects to find some kind of midcourse. It explores the advantages of digital design and production methods in rural settlements.
Netherland, on the other hand, problematize the transformation of the concept of Body, Work and Leisure in its pavilion curated by Marina Otero Verzier. The pavilion builds its narrative on the interrogation on what kind of future will the physicality of body have. The entrance area is inspired by the locker rooms of factories and offices. Orange lockers and hidden rooms lead to projects which are brought together by an open call and prepared by different presentation techniques. Marking the history of physical labor, it dates back to the 17th and 19th centuries when labor exploitation spatialized with vessels which were especially designed for the slave trade in the first place and caused violent changes in the demographic structure of the world. Emphasizing that “technology is moving faster than architecture” the pavilion encourages us to think about our roles on future cities, work and leisure places as architects. How will architectural practice fit into this situation while the working and sleeping actions appear in the same place in the digitizing world (just like Beatriz Colomina's Bed-In installation which reimagines John-Lenon and Yoko Ono's honeymoon bed)?
On the other hand, a number of pavilions that examine the architecture-space-user relationship are drawing attention among others. The social role of the architect has become a hot topic for debate in the recent years, especially following the previous biennale curated by Aravena, and it seem like the debates will continue for long time in the future.
In the Thai Pavilion, which follows up what happens “after architects”, we are able to see what took place in project sites when the real owners of space interacted with it. Under the title Blissfully Yours, we can read the processes where the sovereignty over the place passes from the architect to the user through the projects in Thailand. The pavilion underlines the power of common imagination rather than predictions in order to transform the space through some examples of how locals differently use the park, observation tower, unused train tracks, and other designed areas. Words of “free” and “space” draw the basic framework of the biennial of this year, and the experiences that came together here reveal that the fundamental freedom is realized by the contribution of users.
The French Pavilion, curated by Encore Heureux team exhibits a similar story. Combining some of the infinite places (that is also the title of the pavilion) which date back to 1650 around France, it shows different methods of transformation and reuse. It motivate us to question the potential of alternative uses of spaces that are designed for specific purposes. By displaying projects where opportunities emerge from the space itself, rather than the architectural program it also make us question the value of regeneration projects that are being realized with great amount of interest. How can we operate transformation of space “all together for everyone”? Can we cherish unused historical places without burning, destructing or sacrificing them for the sake of profit? With the madeleines collected from these places, the pavilion underlines that this is not impossible and in order to spread these experiences all over the world, workshops are being held. It defines the role of architects as revealing the potential of spaces.
The Chilean Pavilion, which displays the narration in a clear and simple manner through a single structure, exhibits the urban and social value of the National Stadium as a space of action. The stadium is the symbolic venue of the replacement of planned urbanization over unplanned urban pattern and beginning of the transformation of favelas which announced by a special event in the stadium. It is remodeled by rammed earth in sixty pieces and each piece represents different layers of the city. It shows how a single space with a special function goes beyond its function and becomes part of social life.
The Turkish pavilion is designed with an approach that questions the power of architect. And with approach the space is open to be shaped and flourished by the creative ideas of the participants who will be hosted here during the biennale. It underlines the process over the final product. In this sense, it propagates the word of “process” to every corner of space; a word that student participants are accustomed to hear throughout their architectural education. Nowadays the pavilion welcomes its student groups. In this process, the pavilion awaits for its final shape with its workshop stations and the hammocks that will mediate the free circulation of ideas. Curated by Kerem Peker and Cansu Cürgen, Yelta Köm, Nizam Onur Sönmez, Yağız Söylev, Erdem Tüzün; Vardiya is a long-term project which is aimed to be continued after the biennale.
What kind of contributions will Yvonne Farrell and Shelley McNamara make to the architecture scene with this open-ended Freespace theme? This is something that we will see in time. On the other hand, through the ways the theme is addressed in national pavilions, we can read the cues about what questions should be asked on architecture and how architecture can be treated with today's problems. It reminds that it is possible to live together and exist without consuming the world madly and furthermore, architecture must pursue this quest. It allows us to realize that borders - walls, stereotypes - can be overcome and we can use our agency to contribute in this direction.
Related Content:
-
"We Have To Think About What Progress Is"
Ponto Atelier is a young office from Portugal with works varying in places, programs and scales. They are based in Madeira Island, in the Atlantic Ocean and they are about to become much more visible soon, with several ongoing projects to be completed and their participation at “Fertile Futures” Exhibition, the Official Portuguese Representation of the Venice Architecture Biennale 2023, curated by Andreia Garcia. Şebnem Şoher talked to Ana Pedro Ferreira and Pedro Maria Ribeiro, founders of Ponto Atelier about their inspirations, being on an island and what it means to be sustainable today.
-

Symbiotic Urban Furniture Project
-

Open Call for Pavilion of Turkey, 18th International Architecture Exhibition of la Biennale di Venezia
-

Stories of Adaptation
-
Dignity of Social Housing
The most important question we have to ask is whether Robin Hood Gardens is really sufficient to meet today’s requirements. If not, would demolishment be the one and only solution to be brought up?
-
Working and Establishing Dialogue in Common
There is no stronger contrasting image to the notion of free space than the one of borders, dividing territories and restricting access through definitions of nationality and citizenship.
-
Dynamic Intervals within the Static
If I have to summarize the biennale in one word, it would be “foggy”. And the main reason of the fogginess is the theme itself.
-
No Worries!
This year’s biennale felt as if we had tried a lot as architects to change the world for the better and failed
 31.07.2018
31.07.2018















