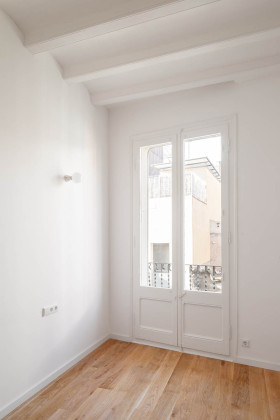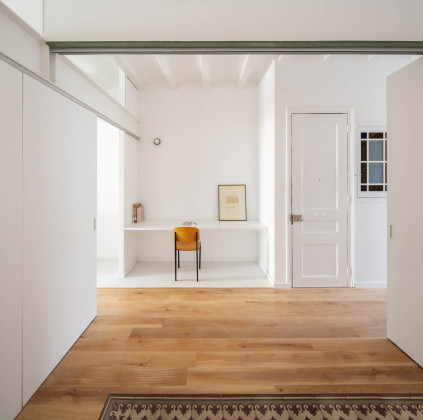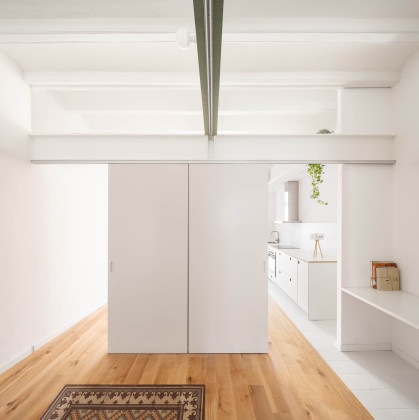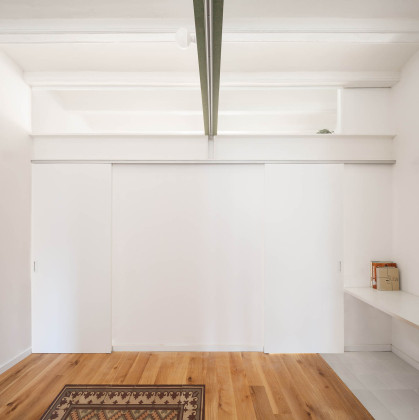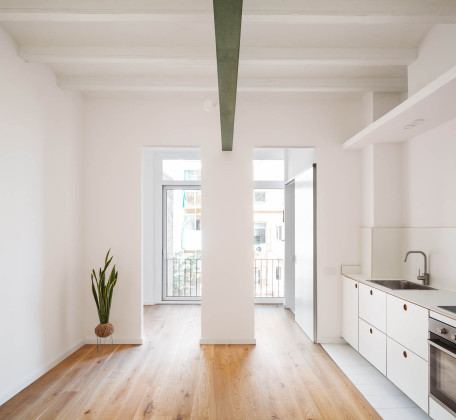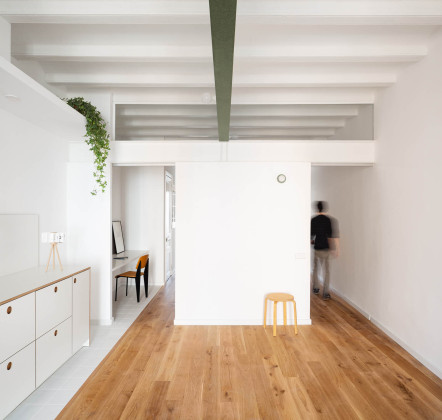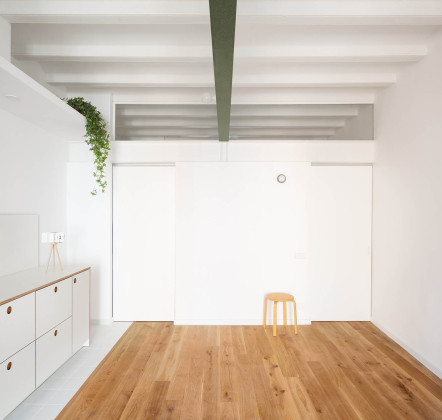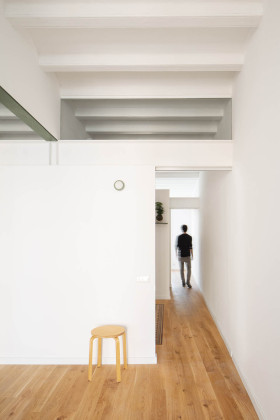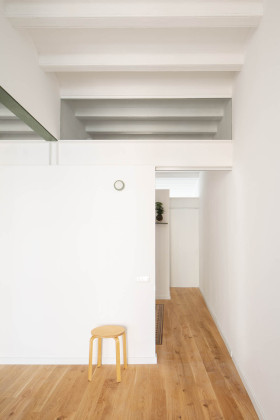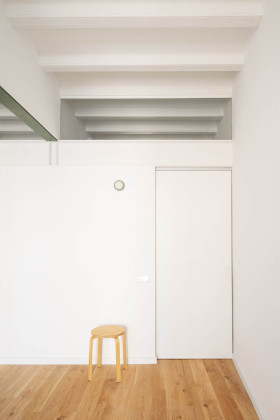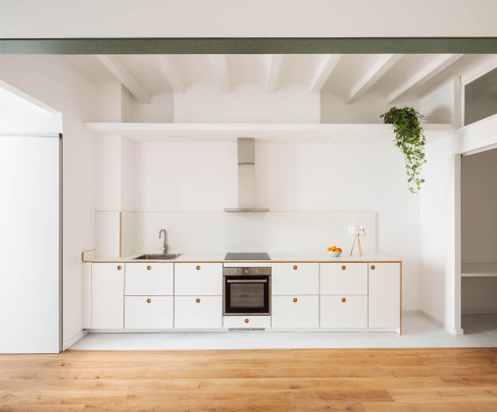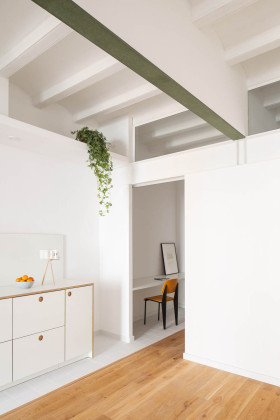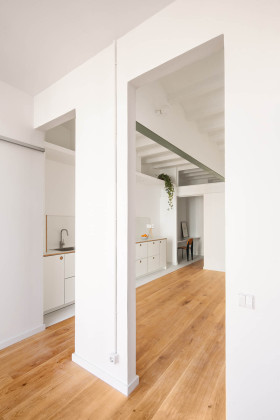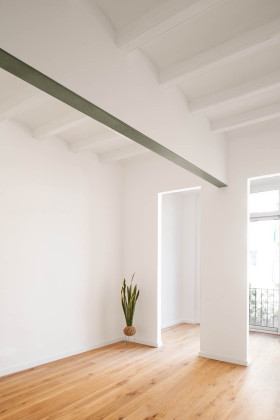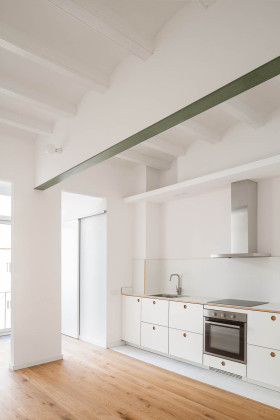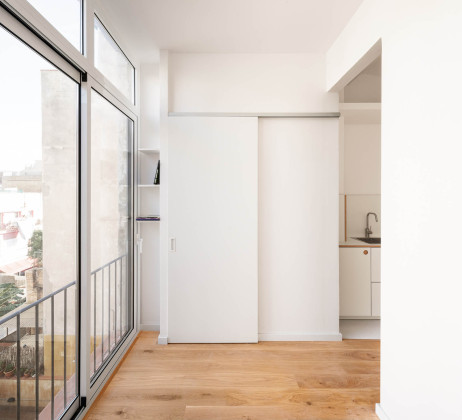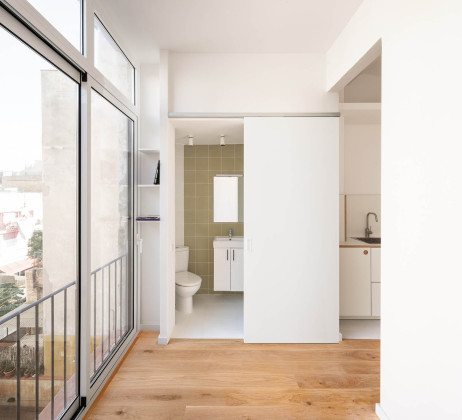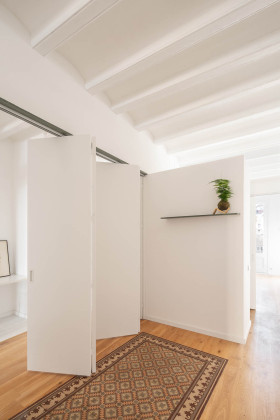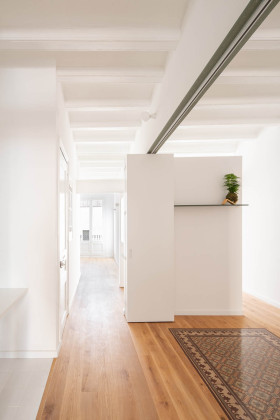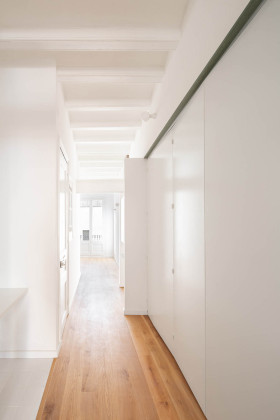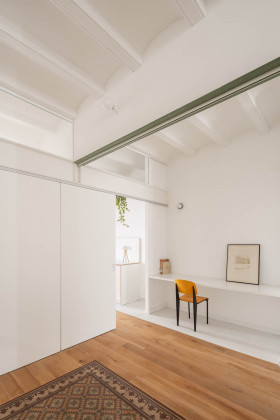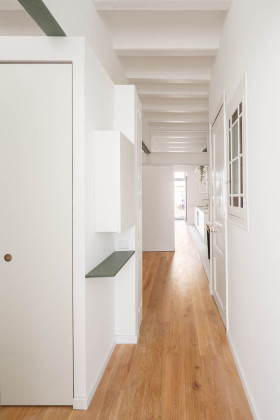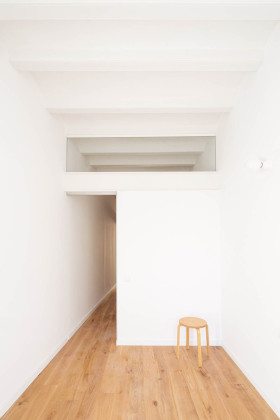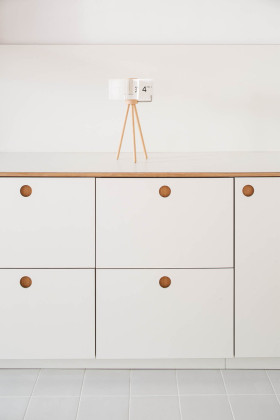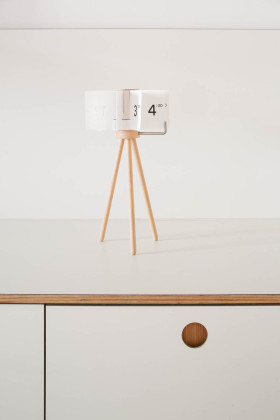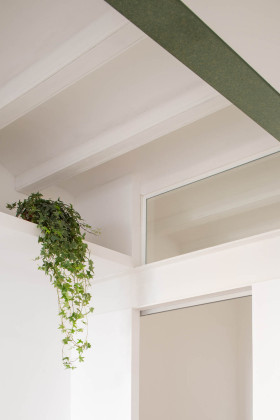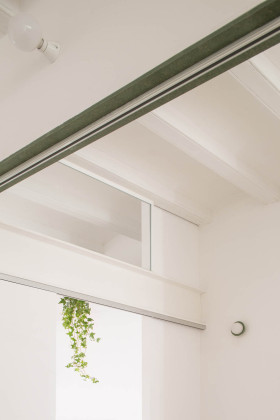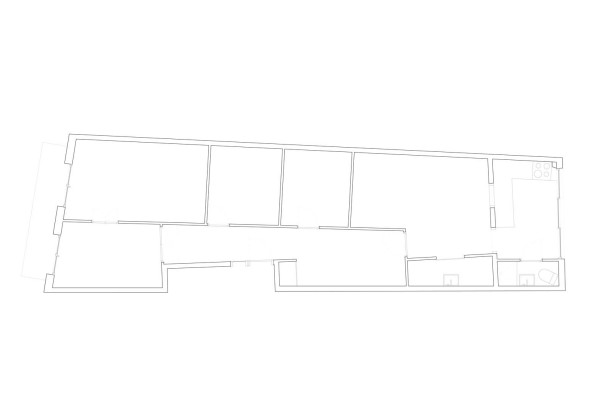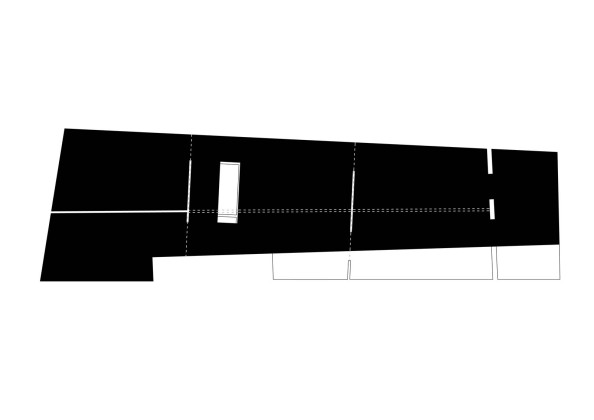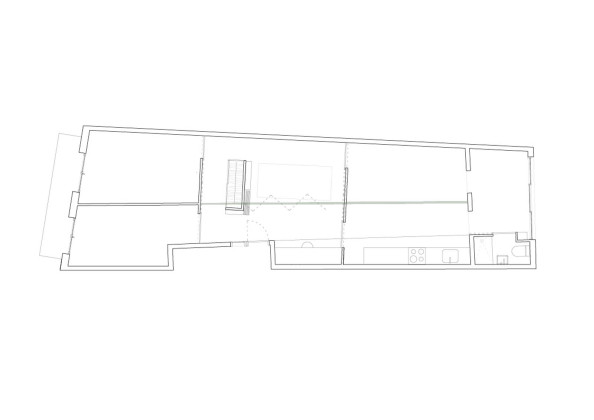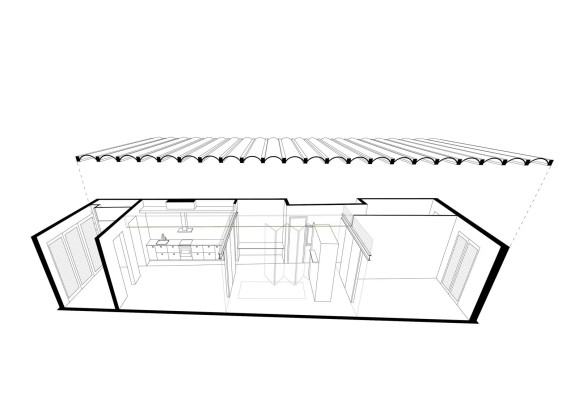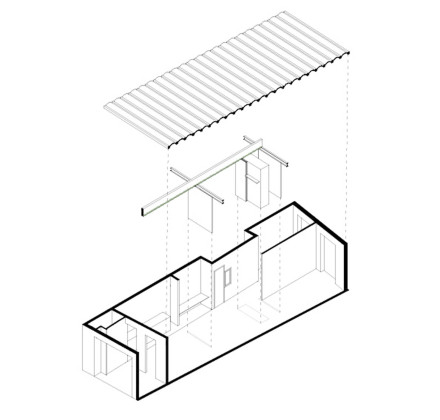Refurbishment in Sants
Refurbishment in Sants, by midori arquitectura is an interior design project located in Barcelona, Spain. The office describes the project as follows:
The intervention consists of the refurbishment of a dwelling in a century-old residential building in the Sants district, in Barcelona. The flat was in a bad condition, after many years of poor maintenance, with outdated facilities and structural pathologies that had worsened over the years, and a very unfortunate distribution, with a long corridor that widened creating a space with no defined use, two interior rooms with no natural lighting or ventilation, and one room accessed through another. The proposal, therefore, aims to improve these conditions, and to highlight the home’s own elements that make it distinctive.
There are two main conditions when considering the intervention: firstly, a long geometry that made it difficult to use the central area, especially if we take into account that the flat does not have interior courtyards. On the other hand, the position of the drainage pipes prevented the kitchen and the toilet from being located far from them.Taking these factors into account, it was decided to keep the bedrooms next to the front facade, the living room facing the opposite facade, and to empty the gallery in order to bring the kitchen to the living room. The bathroom remains in the same position although its surface is slightly enlarged, placed next to the kitchen along he party wall, freeing the rest of the space.
The new distribution arises from these conditions, and from the structural intervention carried out in the house. The demolitions reveal the presence of a wooden beam and ceramic vault ceiling in fairly good condition, which we want to show and enhance. However, due to the age of the building, and the demolition of all the internal partitions that contribute to control the deformation of the slab, a new beam is placed from side to side.
It is precisely this beam that articulates the new layout of the house. Due to the length of the floor, there are two perpendicular beams that support it, and these are located right along the interior partitions. These supports, however, are placed about 60cm below the beam, and are joined to it by small steel profiles, which act as pillars. This separation makes it possible to some space over the partitions that allows natural light from both facades to pass through to the center of the house making it possible to see from end to end all the original ceramic vault ceiling. The beam is covered with drywall up to the level of the support beams to protect it from fire, giving the appearance of a large structural element resting on two supports This element serves as the thread linking the entire intervention, running along the length of the space and accompanying the sequence of rooms, as an enfilade from facade to facade. This axis is highlighted with a waterproof MDF board finish on its lower side, using the color green as the backbone concept of the space. It is along this axis that the electrical installations run and are distributed throughout the house, and where the light fixtures of the different rooms are located, keeping the ceiling free of wiring and elements that could obstruct its perception.
With the same desire to highlight the original elements of the house, part of the Barcelona traditional hydraulic tiles that covered some rooms, and which we discovered when tearing up the ceramic floor that covered it, was recovered. It was not possible to reclaim all the original flooring of the house, since the floor had a large deformation and it was necessary to create a new concrete slab in order to avoid future structural pathologies. For this reason, the hydraulic tile is placed just in one room, reusing those pieces that were in better condition. It is featured in the center of the floor, as if it were a carpet, thus claiming this area of the flat as a multipurpose space, which can be used as a dining room, office or guest room, and which enjoys the natural light that comes through the interior windows above the support beams. The versatility of this space is enhanced by the mobile pannells that allow privacy when necessary. It is therefore an intervention that respects pre-existing conditions, which maintains original elements that deserve to be valued, improving everything that did not fit the needs of the new users, or the current functional requirements.
 06.11.2023
06.11.2023



