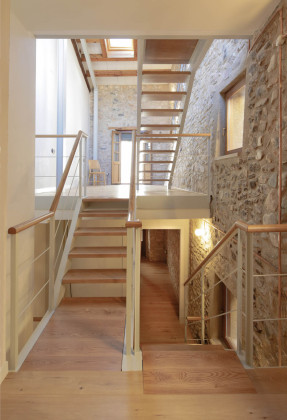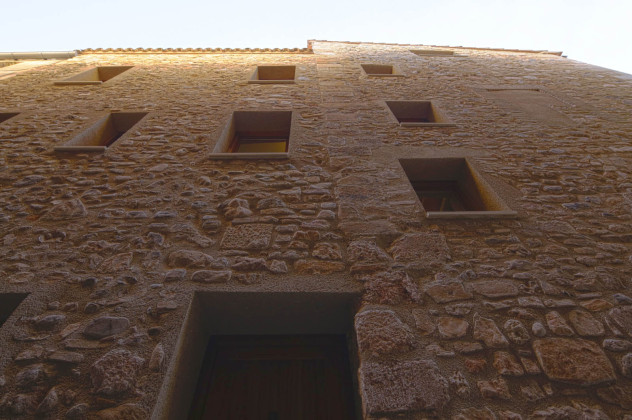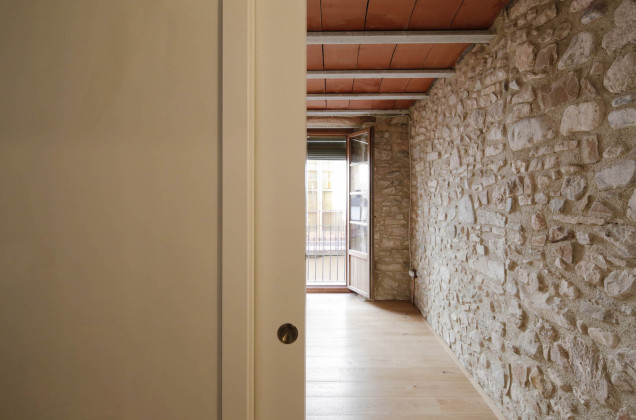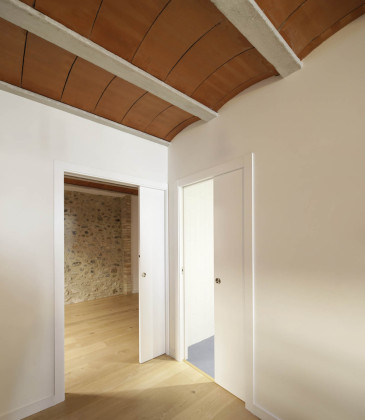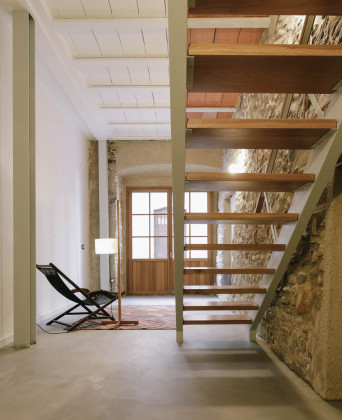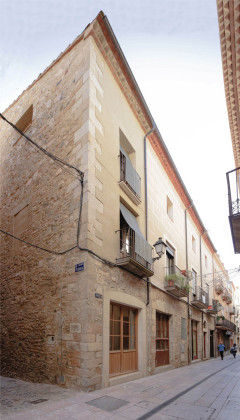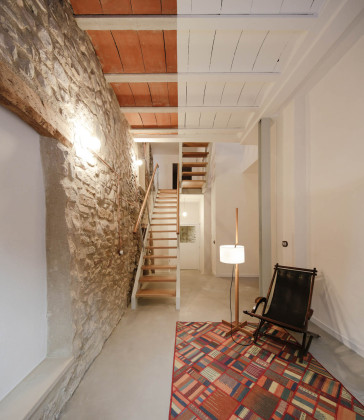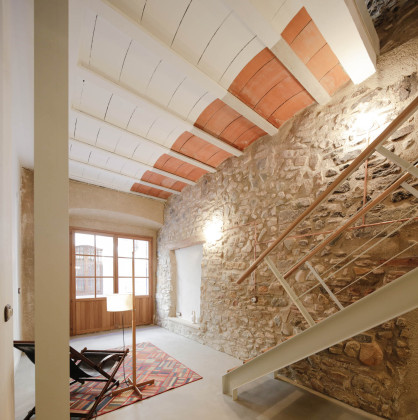Casa Plebania
Casa Plebania, renovated by Sotelo Margalef Arquitectes and Jorge Cuevas Arquitecto, is located in the old town of Montblanc, Tarragona, Spain.
The house is the result of the union of two medieval plots of land and the superimposition of different layers of material interventions over time. It is a corner house, the first of a block, with a ground plan measuring 13 metres length by an oscillating 3 to 3.7 metres wide.
The intervention, based on a painstaking analysis, consists of recovering and cleaning some of the pre-existing elements, such as the façades and some floor slabs, and replacing others that have been exhausted or have disappeared with new ones. The project becomes another layer, where the new can be clearly read.
Preserving the floor slabs of the interior bay, building new ones in the façade bay, a new roof, preserving both façades, results in a house with 7 different levels. Each intermediate level visually connects with two others, maximising the sensation of space.
The staircase as a backbone element connects a series of rooms, or generous landings, with a undefined programme that, given their proportions, will become originally domestic corners owing to their variability of uses over time. It is this series of central spaces around the staircase that are the most relevant, and which make it possible to understand the house as a great domestic periscope through which light filters in.

 13.11.2023
13.11.2023



