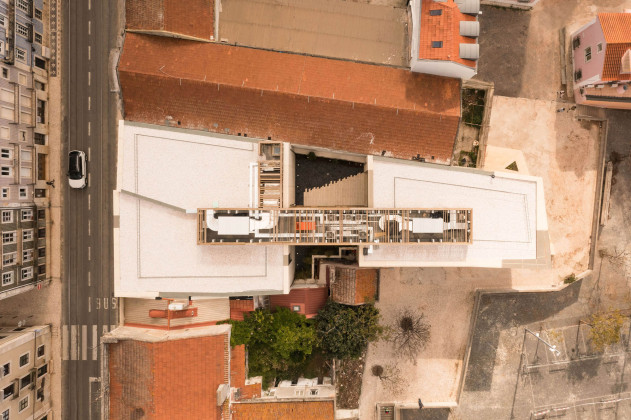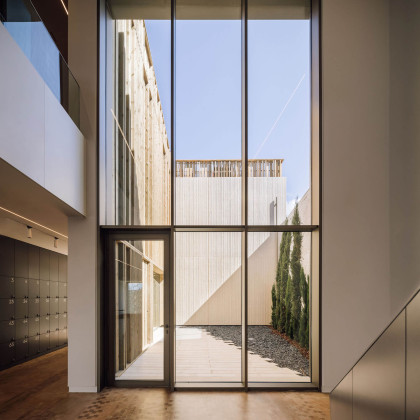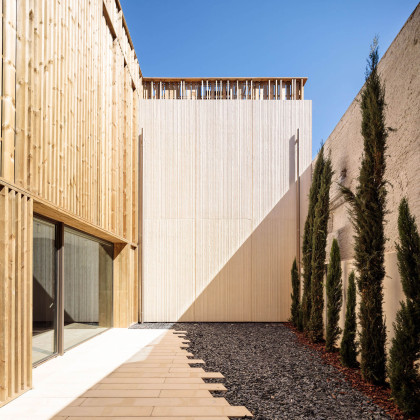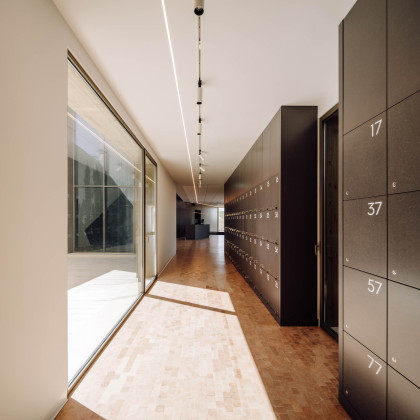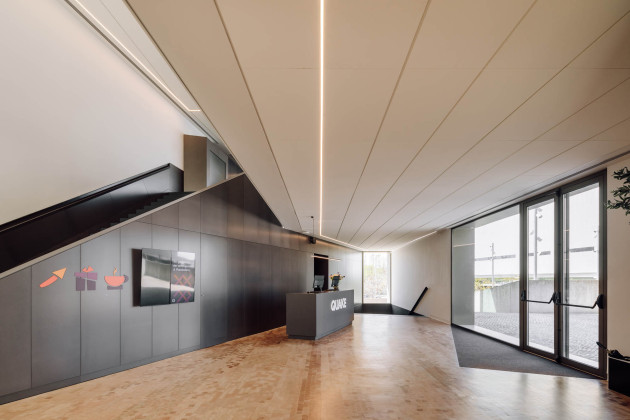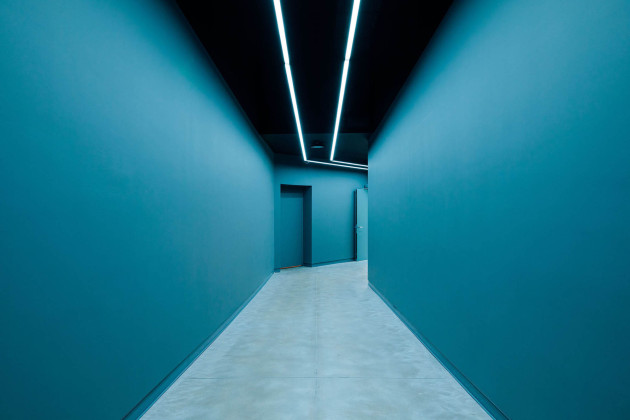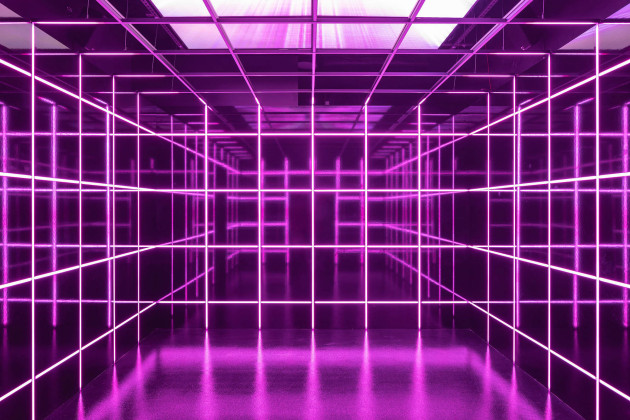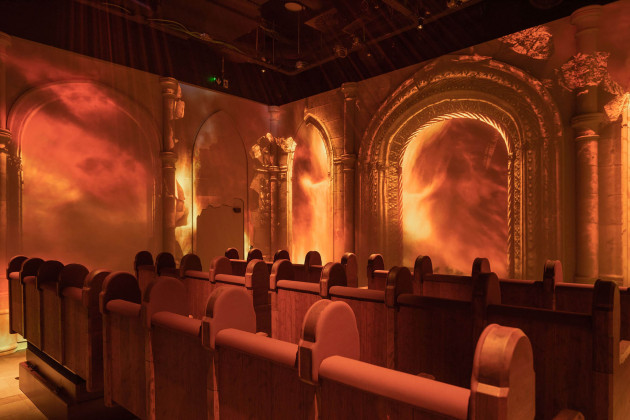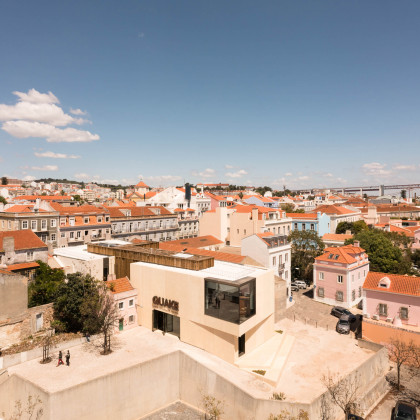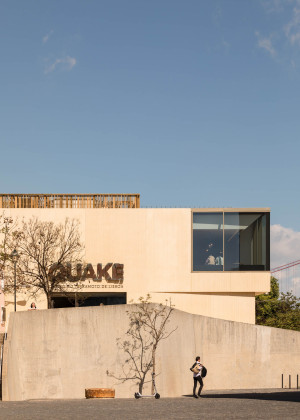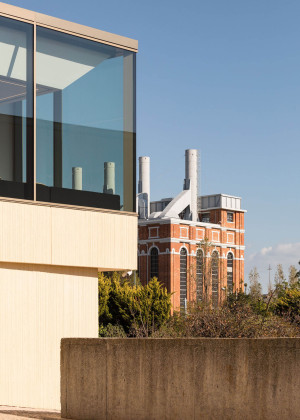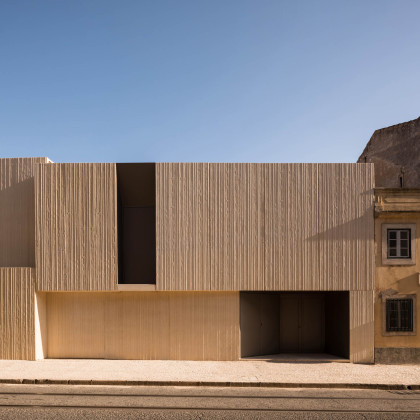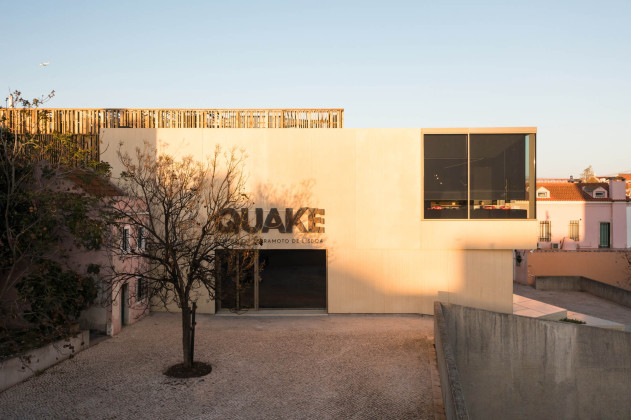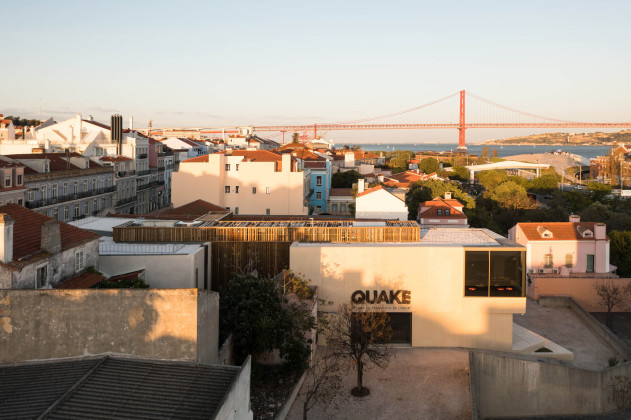Quake Museum
The Quake Museum, designed by Fragmentos, is located in Lizbon, Protugal. The Office describes the project as follows:
The Quake museum has its origins in the recognition and in-depth study of an important event in the history of Portugal, more specifically in the city of Lisbon – the 1755 earthquake. This museum showcases an event that unequivocally and decisively changed the history of Europe and of the world from the 18th century onward.
The entire construction extends over two volumes, separated by the open area that is the public patio and joined by a horizontal connecting body.
The main thematic challenge of this museum was to communicate this specific event and the entire historical and scientific context related to it, in an innovative way, using contemporary technical solutions (immersive 4D technology) that would attract all types of visitors. On the other hand, the great architectural challenge of this building was to achieve the best conditions for the development of the exhibition programme, always bearing in mind the needs of the flow and interaction of the public in the different areas of the museum, as well as coordination with the technical complexity inherent to the programme. In addition, it was intended that the building be another architectural reference point in this area of the city, without, however, intending it to gain excessive prominence, so as not to overshadow the content of the exhibition itself.
In formal terms, the entire construction extends over two volumes, separated by the open area that is the public patio and joined by a horizontal connecting body. The south volume is constituted primarily as the social area of Quake, with the north volume being entirely occupied by the exhibition contents. Quake is entered from the western side, coming from the Praça do Museu dos Coches into the reception hall within a double-height foyer, and adjacent to an outdoor patio, which punctuates and illuminates the entire arrival and social area (shop and cafeteria, upstairs). This is actually one of the few open areas in the entire building. The others are “surgically” located via points of view that are complementary to the exhibition route.
The functional distribution and flows are simply and clearly organised, with a route that starts from the middle floor to the lower floor and then to the upper floor, covering all the exhibition contents, which are covered in successive rooms, with different themes, including a journey in time.
The building is a solid block, embedded within the earth, the skin of which is composed of vertical panels of prefabricated concrete, with variable stereotomy and textures. This “massive and telluric” character is directly related to the weight of history, and to all the fantasy and reality of the natural, social and historical phenomena that are showcased within.
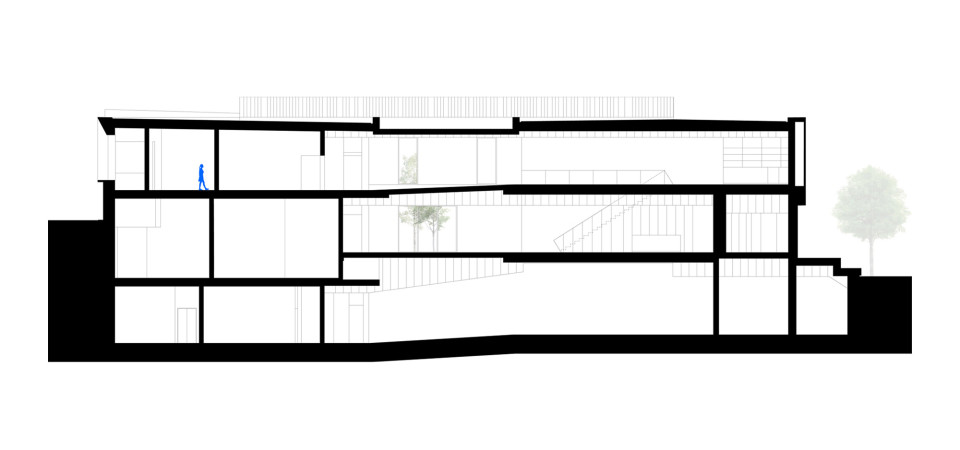
Related Content:
-

Prix Versailles Unveils World's Most Beautiful Museums List for 2024
-

Let's Pastrami
-

İşbank Painting Sculpture Museum
-

MUMO: The Innovative Museum Truck
-

La Vetrina dell’Ingegno
-

Contrasting Ceramics - Princessehof
-

TM8
-
"We Have To Think About What Progress Is"
Ponto Atelier is a young office from Portugal with works varying in places, programs and scales. They are based in Madeira Island, in the Atlantic Ocean and they are about to become much more visible soon, with several ongoing projects to be completed and their participation at “Fertile Futures” Exhibition, the Official Portuguese Representation of the Venice Architecture Biennale 2023, curated by Andreia Garcia. Şebnem Şoher talked to Ana Pedro Ferreira and Pedro Maria Ribeiro, founders of Ponto Atelier about their inspirations, being on an island and what it means to be sustainable today.
 02.07.2023
02.07.2023



