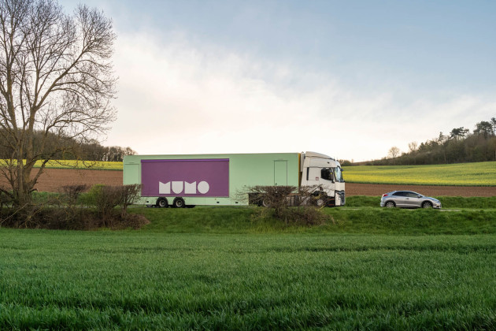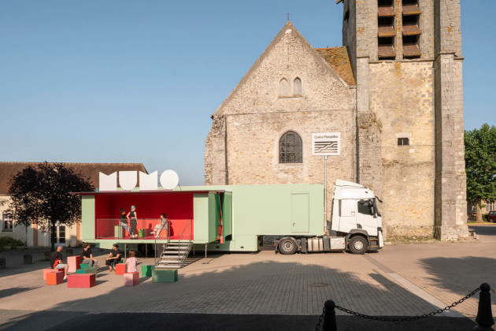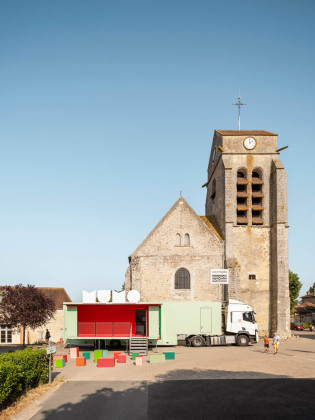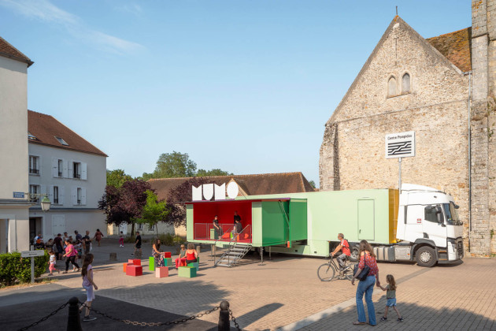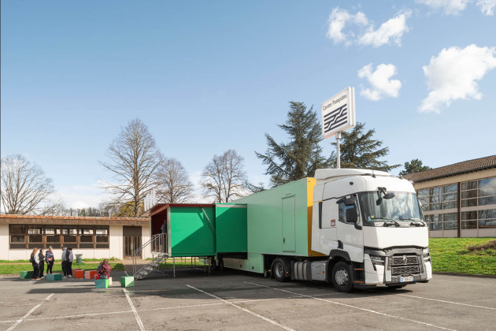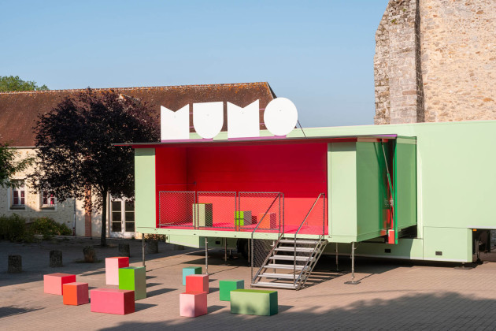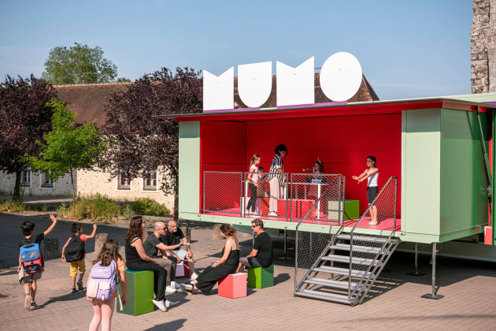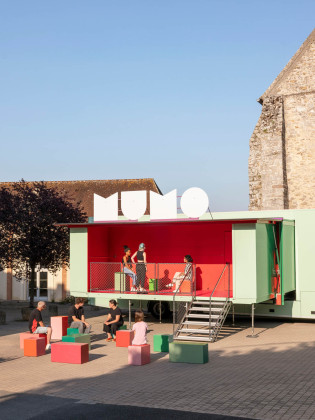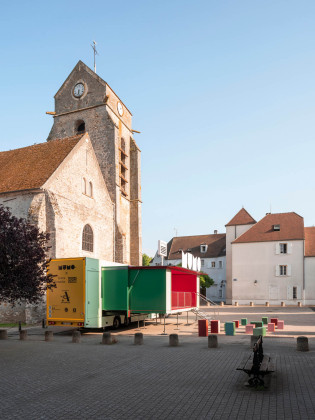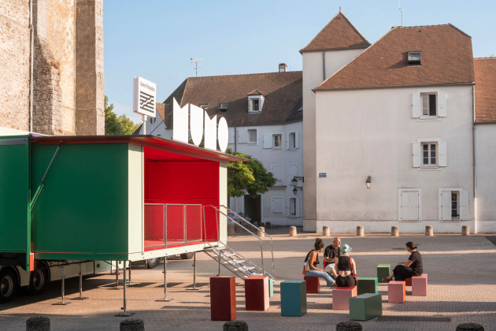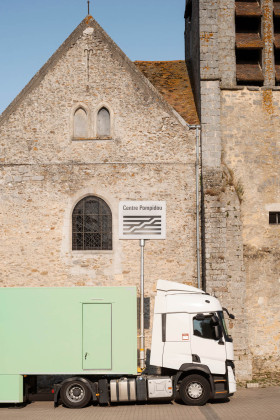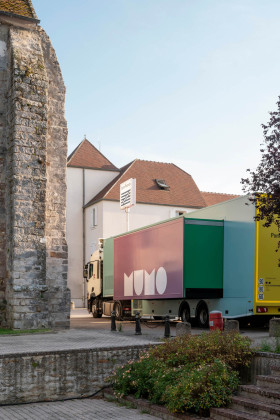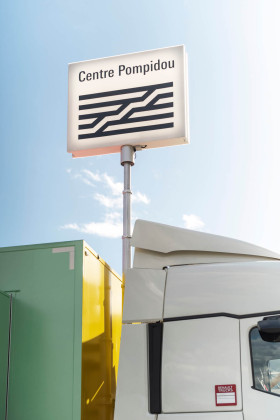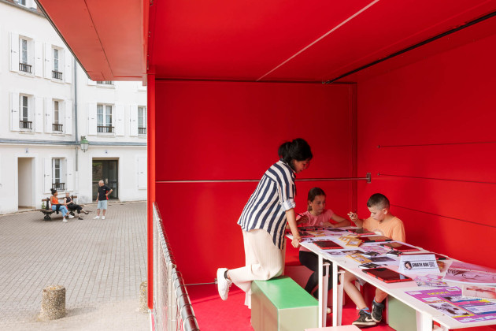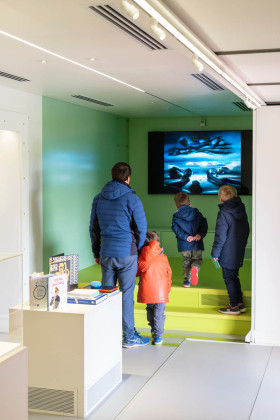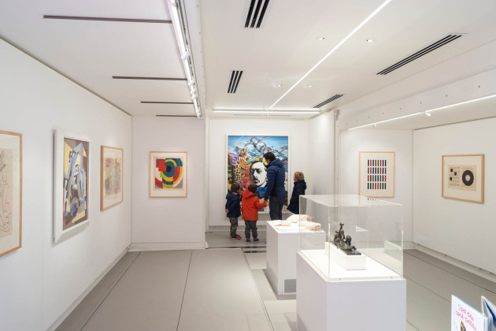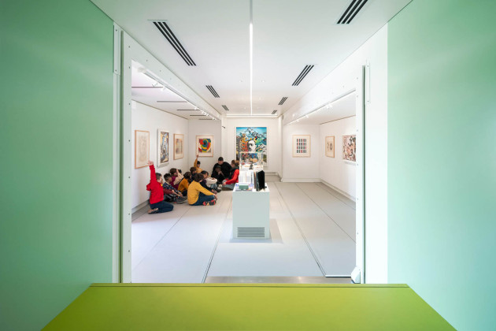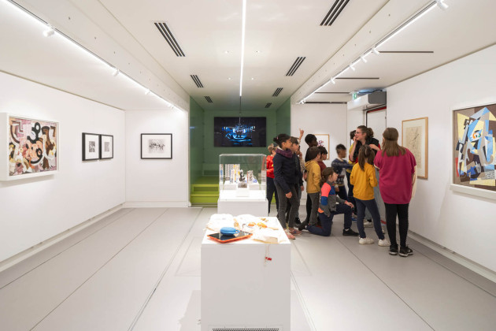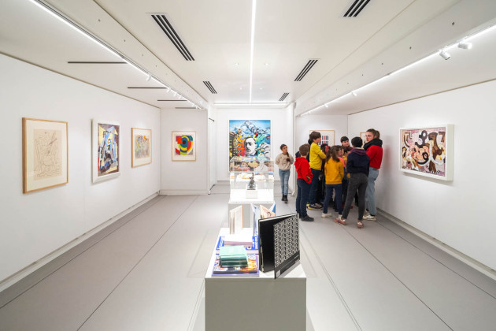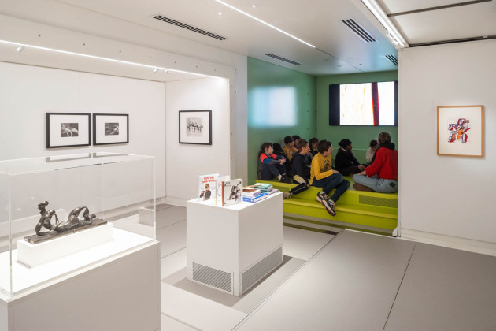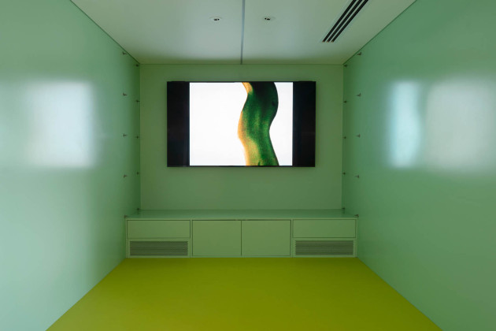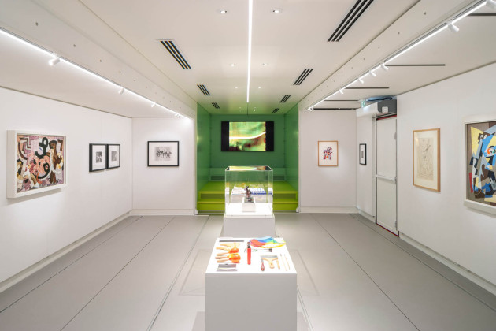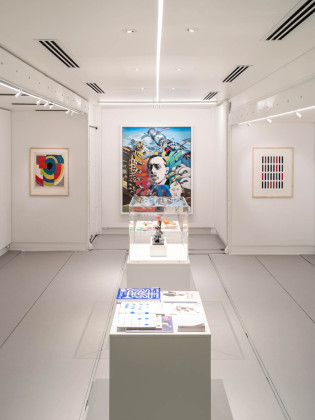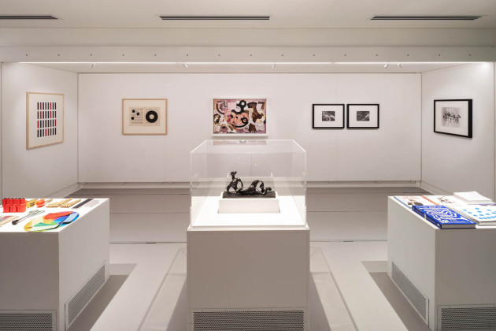MUMO: The Innovative Museum Truck
The project of a museum truck for the MUMO association and the Centre Pompidou is born from a collaboration between the architects Hérault Arnod and the artist Krijn de Koning. The result is a truck-work that allows a large exhibition space to the art works on display, hanged in the conditions of a small museum. It was imagined as a multifunctional tool, simple and adaptable to different uses.
The truck museum will travel throughout France and abroad to reach a wide variety of audiences, especially those who are not used to visiting museums. The latest study by the Ministry of Culture shows that, in addition to a general decline in museum attendance in France over the last ten years, certain social categories or people living in rural areas almost never go to see an exhibition. The truck museum is specially designed for them – children and adults who are not used to going through the doors of cultural institutions.
The truck’s rollout
The arrival of the truck on village squares, parking lots, parks or any other public spaces is greeted with fanfare. Small wonder, as it evokes fairground architecture on wheels.
The side drawers come out, with several panels unfolding horizontally and vertically to form a front porch. The staircase is put in place. The illuminated sign (that was folded in the space between the trailer and the tractor) is attached to a telescopic mast that rises and pivots above the truck. The basic volume of the vehicle is transformed and opens up, offering an open welcoming space in the transition between the interior and the exterior.
The three spaces of the museum: The visit experiences
The museum has three spaces: the loggia, the exhibition room and the alcove.
The loggia opens to the outside like a theater stage and can be used for various purposes. Its primary function is to welcome the public in this elevated space before entering the exhibition room, on the same level. Visitors can check their coats in checkrooms positioned on the side of the room, and adequate seating is provided. It is a sheltered area where discussions with the mediators take place and where groups wait to visit the exhibition, undercover. The children’s work from the workshops can be exhibited here. In winter, the loggia is closed with a translucent curtain to protect visitors from bad weather.
The loggia, a mediation space of between the museum and the city, can also be used as an outdoor stage for performances or concerts. It can be closed by a screen and transformed into an open-air cinema (rear projection from inside the loggia). The graphics of the cut-out letters topping the loggia of the “MUMO” are easily identifiable by children, with the ensemble conjuring up visions of a minimalist version of a fairground stand. For the mobility-impaired persons, an elevator stored under the trailer is put in place on request, providing access to a side door next to the main entrance.
The exhibition room is the core of the facility. It is a refined space for showcasing the works, where the technical elements are carefully tucked away to eliminate visual disturbances. The volume is optimized, with the surface close to the square measuring 35 m2. The entrance is made from the loggia, laterally and not from the back, which allows to free a beautiful surface for hanging pictures at the bottom of the truck. The central hollow part on the ceiling is hidden to make for a smooth, flat surface with integrated lighting and ventilation grids. All the walls and ceiling are white, the floor is light gray.
It is endeavored to create hanging conditions identical to those of a museum, without any apparent hanging device. The paintings are fixed directly into the walls that are equipped with a damping system to absorb the vibrations of the truck and protect the art works.
In the center, three white pieces of furniture on a square base serve as a pedestal for objects and storage, and incorporate ventilation grilles.
The alcove is the raised space that extends from the exhibition room. It is narrower and its volume is less suitable for hanging works on the walls. It is a transformable space that can be a projection room with seating, host sculptures or be a work in itself, conceived by Krijn de Koning.
The work of Krijn de Koning: Furniture and color
Beyond its functionality, the truck museum is a pictorial and sculptural work. The color palette on each side of the truck was defined by Krijn de Koning. The interior color of the loggia is revealed when it is unfolded: the bright red contrasts with the green facade, highlighting this welcoming space that opens onto the public space. Inside, the alcove is also a colored space. Its faces are different shades of green that contrast with the white of the exhibition room.
The contrast in color between the different spaces accentuates the difference in status: the colored rooms are spaces in movement, mutable and reconfigurable. The exhibition room, entirely white, is a place to pause, concentrate, contemplate and soothe.
The color of the furniture is yet another extension of this color research work. The seats are made of parallelepipeds with surfaces painted in different shades of red for the elements that are part of the loggia and in different shades of green for those intended for the alcove. In the loggia, they allow visitors to sit while waiting for the visit.
The volumes can also be mixed, creating random compositions, for example outside, to allow the public to attend a projection or a performance in the loggia.
The colored volumes are arranged vertically at the back of the alcove. They form a checkerboard of colors with a variety of nuances that can be configured in different ways. These colored blocks can be mixed and matched as needed, in unexpected arrangements that create different compositions each time.
 15.02.2024
15.02.2024



