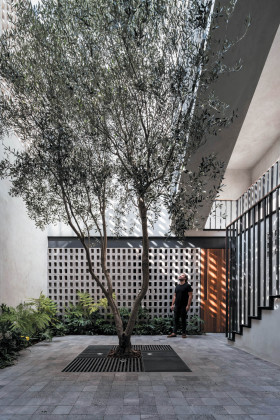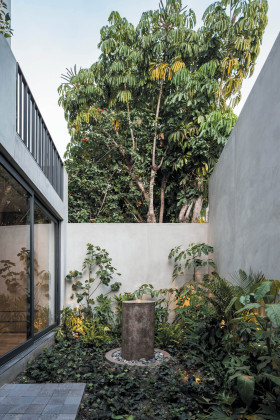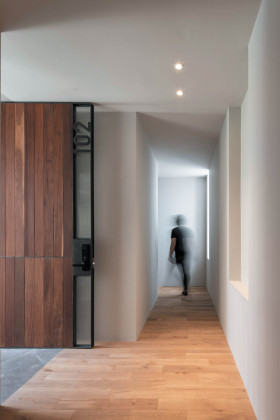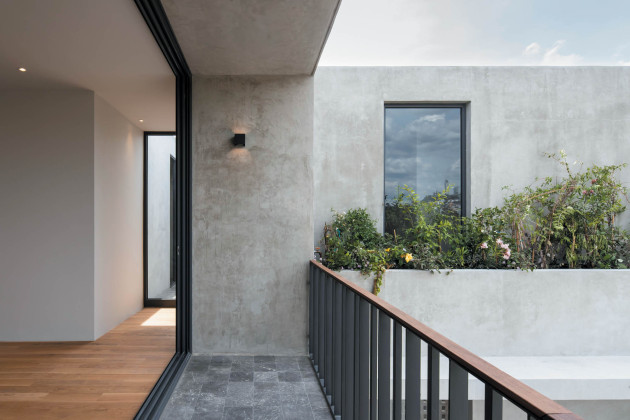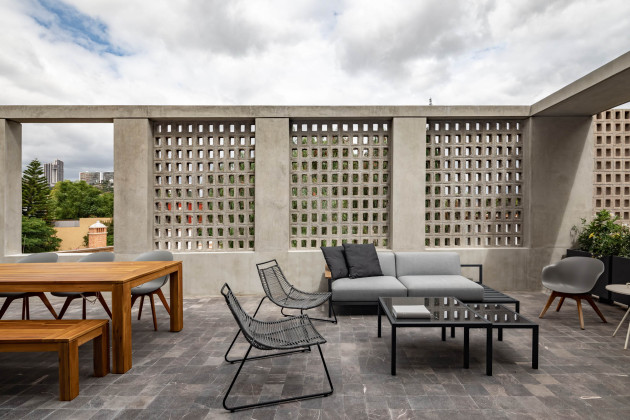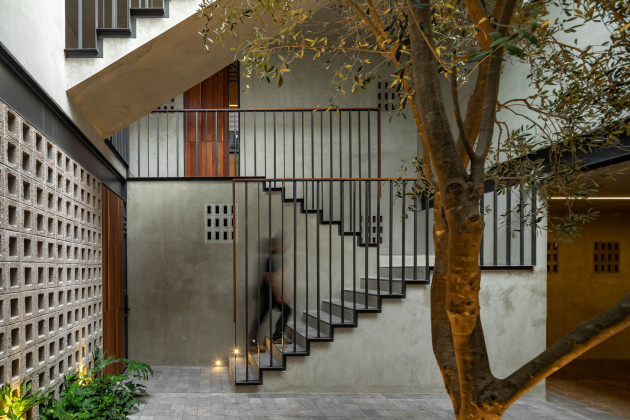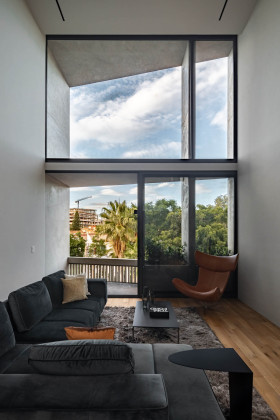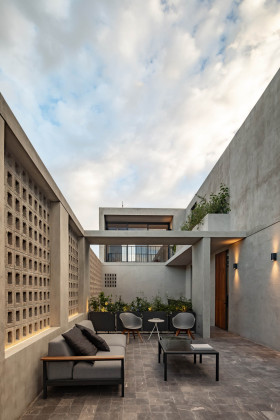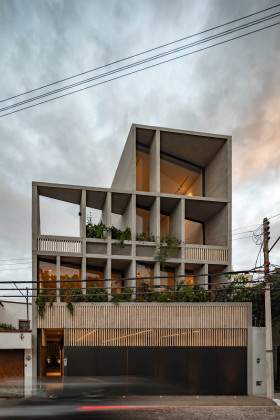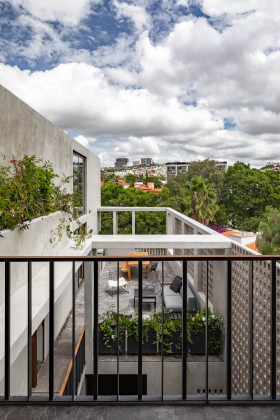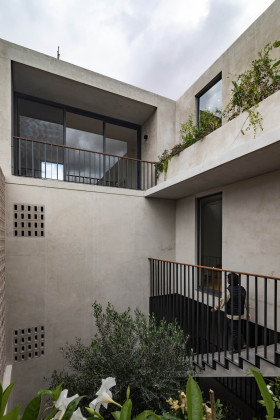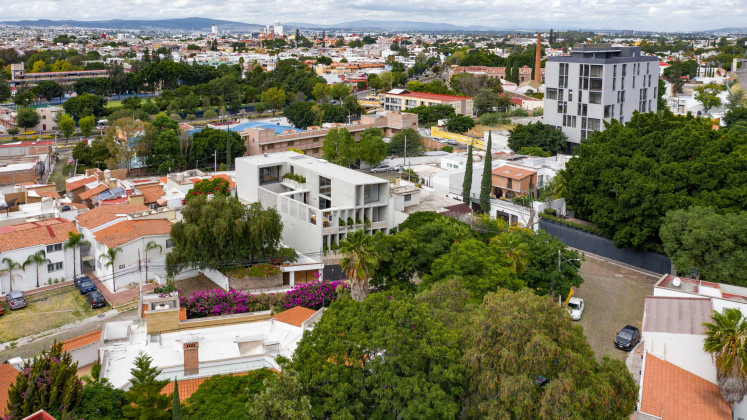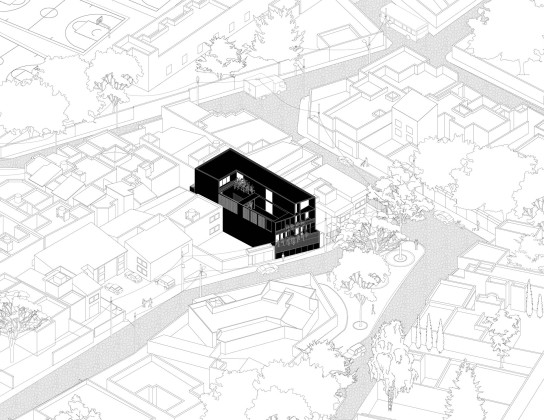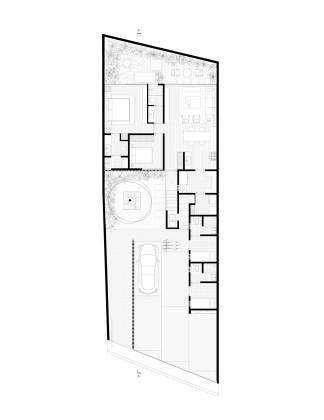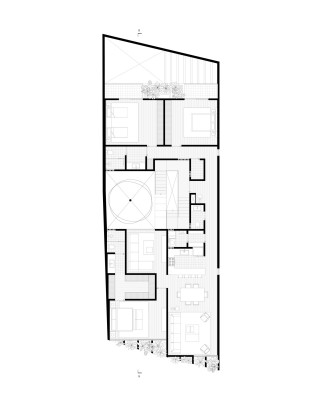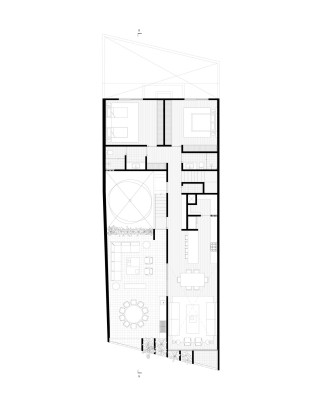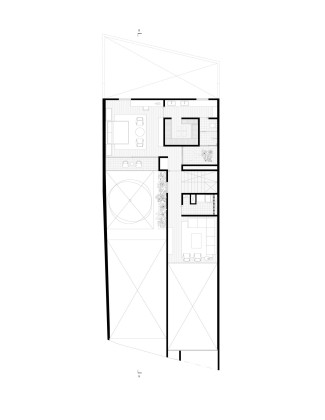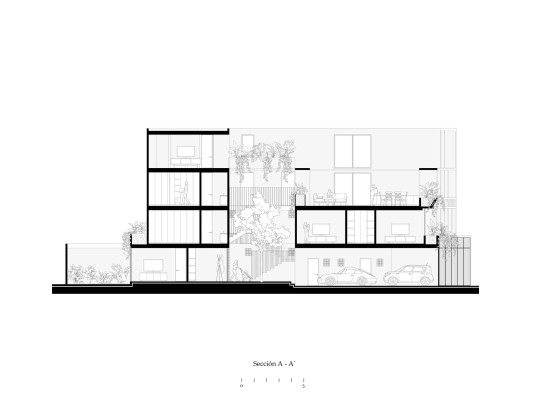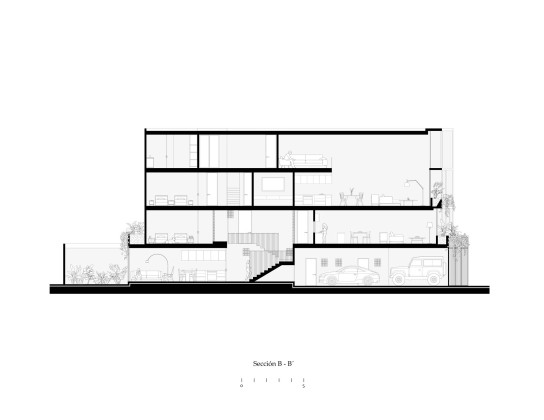Las Hadas
Las Hadas, designed by Reims 502, is located in Santiago de Queretaro, Mexico. The office describes the project as follows:
Returning to the city, recovering public space for new generations and, above all, re-densifying it to share from our trenches the great problem of urban growth have been catalytic premises for development and a persevering struggle to bring this small 3-apartment building to reality, in the heart of the city of Querétaro.
Las Hadas has managed to materialize the first multi-family building in an old single-family neighborhood adjacent to the Historic Center of the city. This project managed to promote the initiative, now public, to change land use in the neighborhood, paving the way for the re-densification and revival of this old and central neighborhood of the city.
Planted on a 280 m2 lot where there was previously a small house, this multi-family building is developed on 4 levels, housing one apartment per level of 100, 200 and 300 m2 successively until reaching the crown of the building, where the last unit occupies two levels. and enjoys beautiful views of the park, the city and the periphery.
We believed from the beginning to make a building relevant to the area and the socioeconomic segment of the neighborhood, for this reason we chose an architectural approach that would resonate with a rhythmic, logical and simple architectural system that would allow for a cost-efficient building rich in atmospheric possibilities of space.
Our material palette was reduced to a minimum of expression, leaving the use of apparent cement as the final coating of the building as a viable and sensible alternative due to its simplicity, longevity and above all for its timeless appearance whose patina only improves in appearance with the passage of time.
The programmatic distribution is developed from a central light cube, which serves as a skylight, vent and central circulation node to articulate access to each of the 3 units provided. This central patio is crowned by an olive tree that we planted in celebration of a new life for the property and for the neighborhood with the triumph of the change in density and land use.
Finally, each one of the departments has its own identity, and it is in this work of assembly where it is possible to provide each one of the departments with peculiar visual finishes, green interior patios, open views of the city, terraces and balconies that seek to highlight in every opportunity the benefits of community living in the urban heart.
 25.04.2023
25.04.2023



