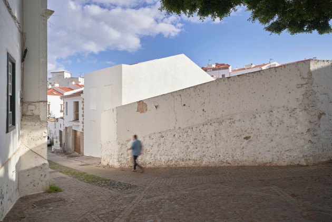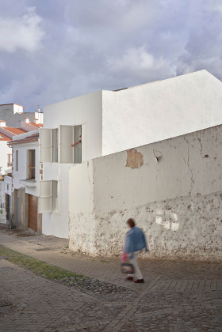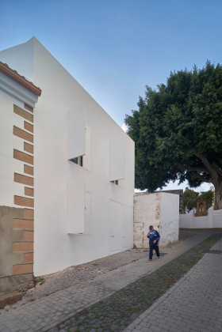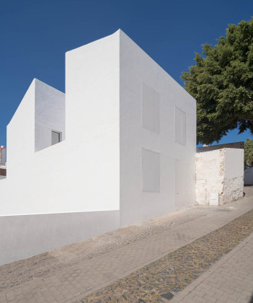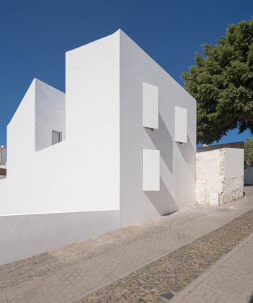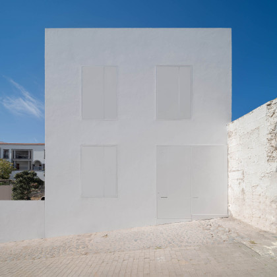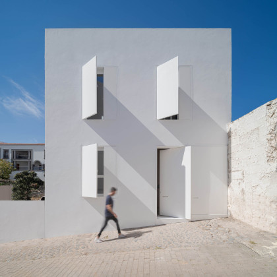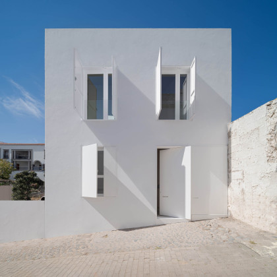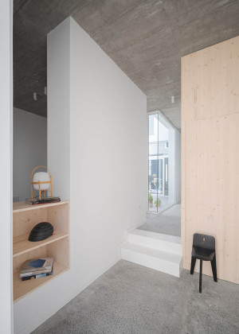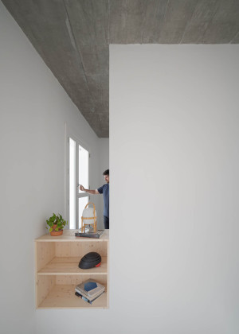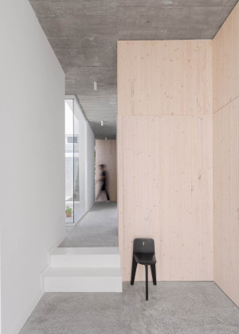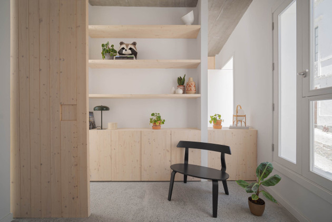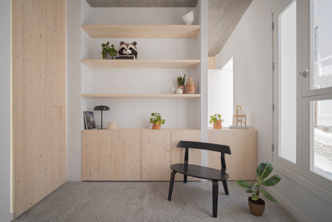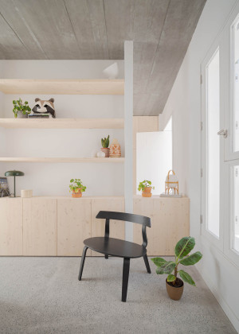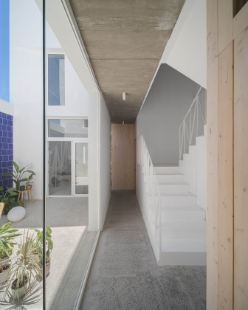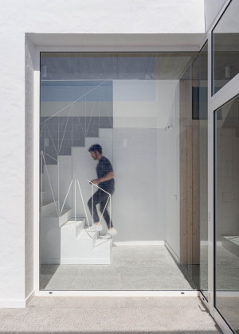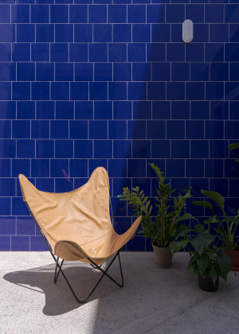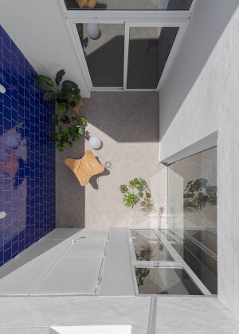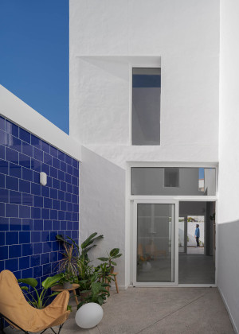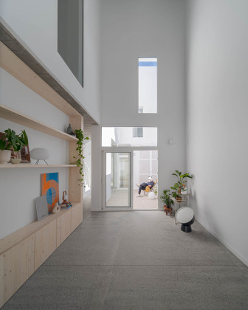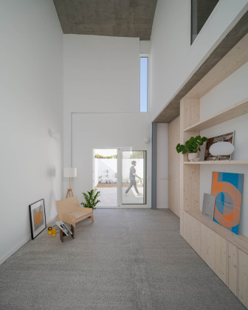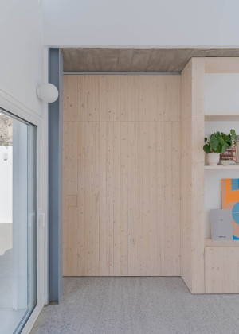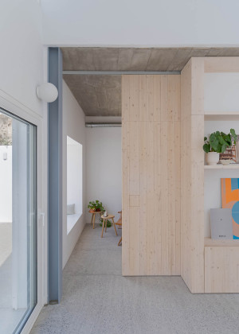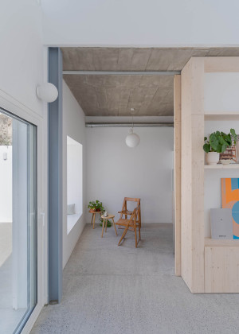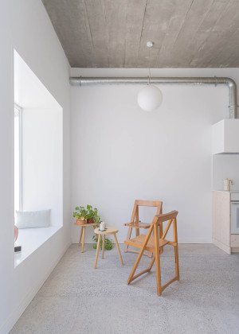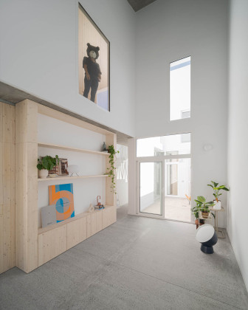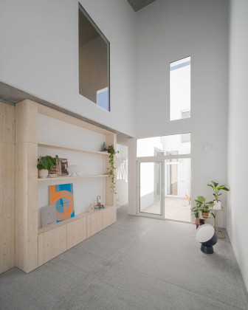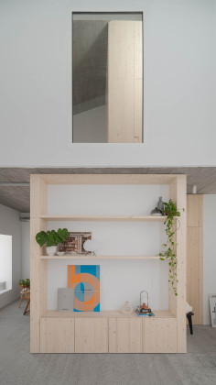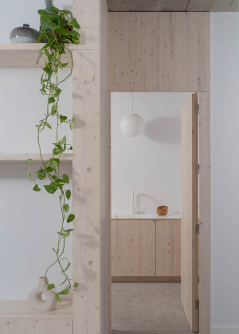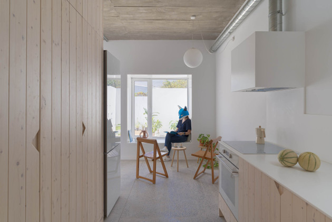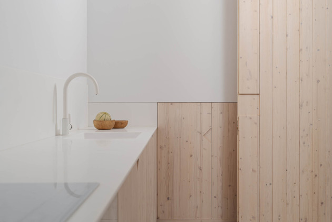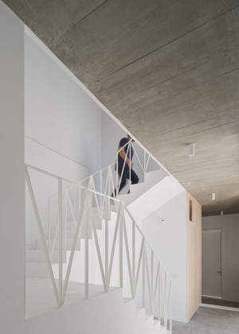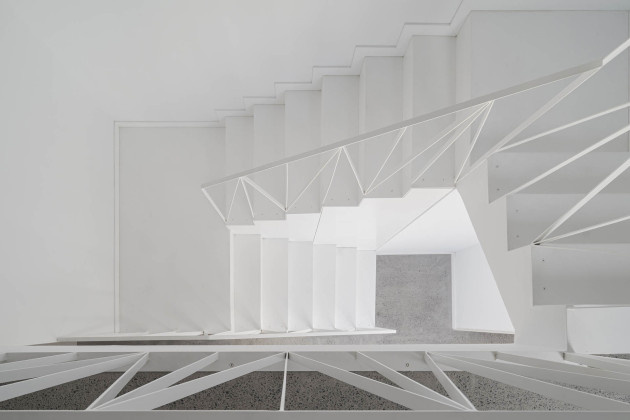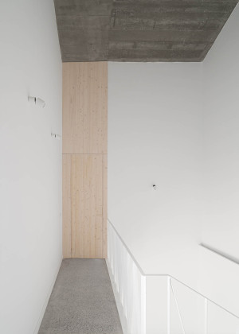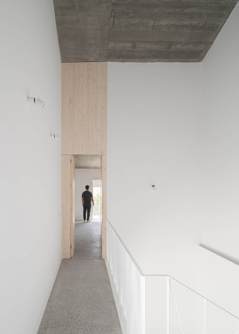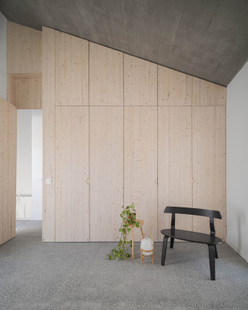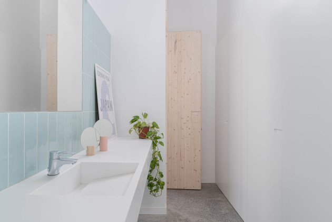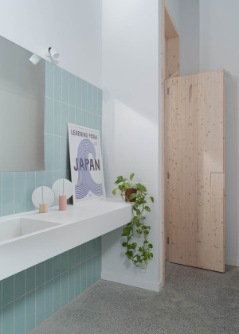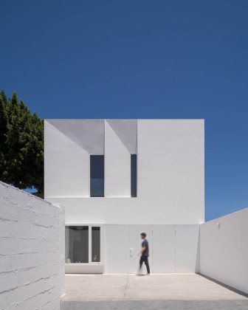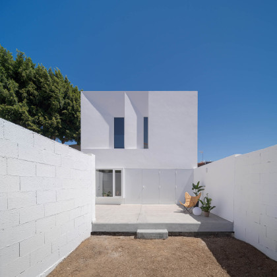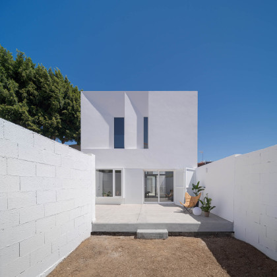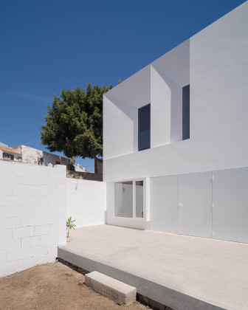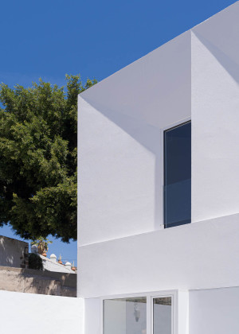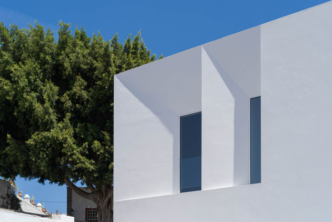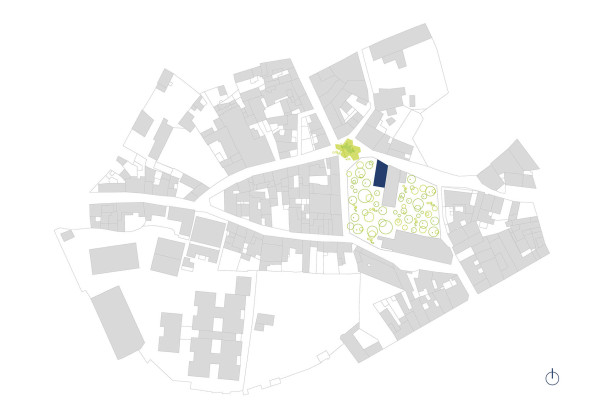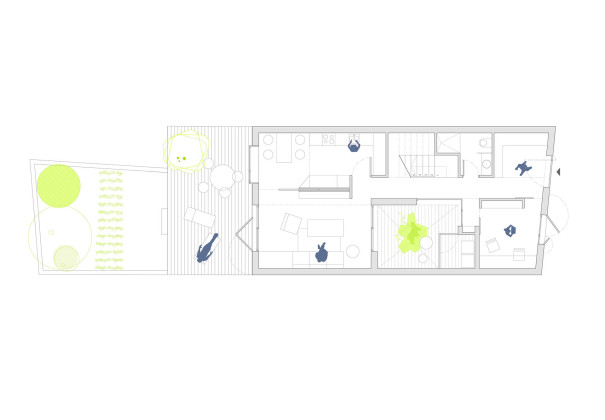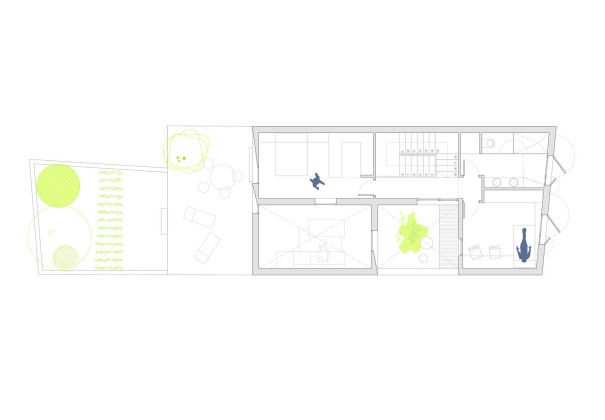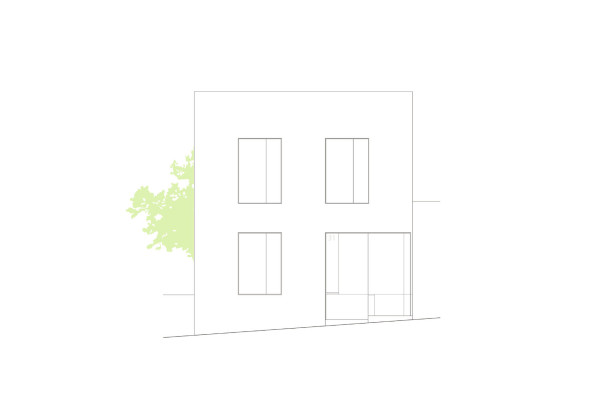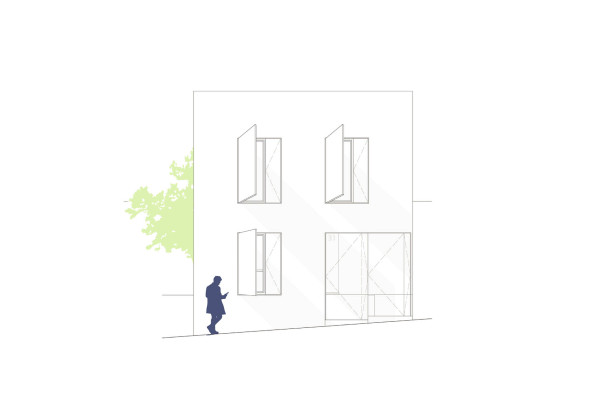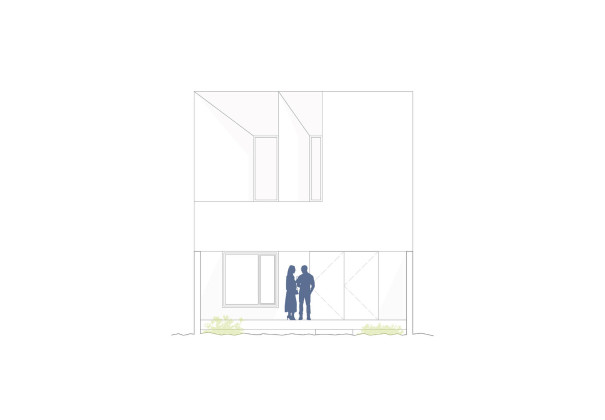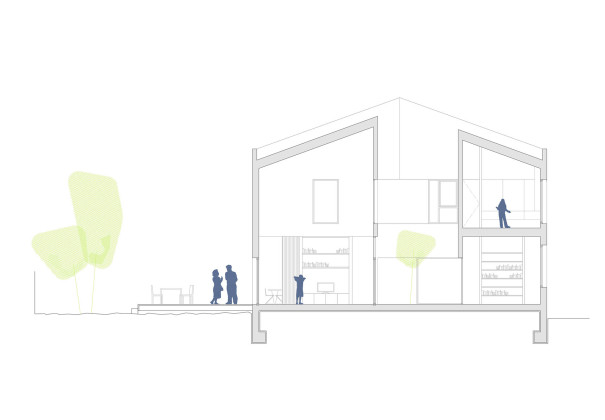House F
Designed by Xstudio, House F is located in Telde, Gran Canaria, Canary Islands and serves as a residence for a couple. The office describes the project as follows:
San Francisco is a historic neighborhood in the city of Telde. Declared an Asset of Cultural Interest, this urban oasis presents an irregular morphology defined by a winding network of narrow cobbled streets that frame the endless white canvases of the facades and plot closures of the built fabric.
In a block practically occupied by a large house and its orange grove, the clients acquired one of the few free plots in the neighborhood to shape their home. The site, with a single façade facing the street and facing north, is located at the end of a pleasant route that accompanies the extensive wall that protects the estate.
The regulations of the area, of a markedly protectionist nature, establish some strict conditions for the new architecture, determining in an almost mathematical way the number, position and size of the holes in the main façade, and inviting the adoption of classic formal resources (moldings , coverings) that essentially refer to archetypes of the most traditionalist architecture.
This is where the debate on the architectural project arises. It is evident that the environment has a series of stimuli that the project must know how to interpret but, from here, this must be manifested by putting the intervention in context and dialoguing with its environment from a language that respects and values the memory of the place. without renouncing its own architectural condition.
In this sense, the proposal is based on the gaps in the norm to move away from any attempt to "caricature", presenting the neighborhood as a radically white piece, deliberately austere, which sometimes opens up to the neighborhood but other times prefers to be a wall, like that of the neighboring farm.
Inside, the functional scheme is resolved through a series of bays parallel to the façade and a succession of voids that climatically and spatially qualify the house. Two exterior spaces are projected, which function as an extension of the interior uses: a central patio, covered in cobalt blue, which fixes the position of the staircase and around which the rooms gravitate, and a south-facing garden, the result of separating the house on the rear edge, generating a new façade that, stripped here of the rigidities of the norm, presents a marked asymmetric composition that directs its gaze to the orange grove.
The distribution is organized placing the public rooms on the ground floor and the private ones on the first floor. In the last bay built, framed between the two patios, the uses of kitchen, dining room and living room are concentrated. The latter, in double height, connects the two exterior spaces, thus giving shape to a sequence of voids of different character that favor the entry of natural light and visual relationships.
The use of materials in the formalization of the proposal is very reduced. The concrete slabs of the floors, framed with pine boards, are left visible to define the plane of the ceiling, while the flooring is also resolved in concrete, this time with a polished finish that leaves the aggregate visible. The interior carpentry and the furniture, made of pine wood, provide a warm counterpoint to the domestic setting.
The result, a sober environment that intends to be colonized by its inhabitants, and that will only be home when this happens.
 18.06.2023
18.06.2023



