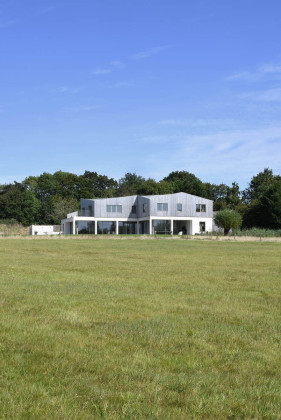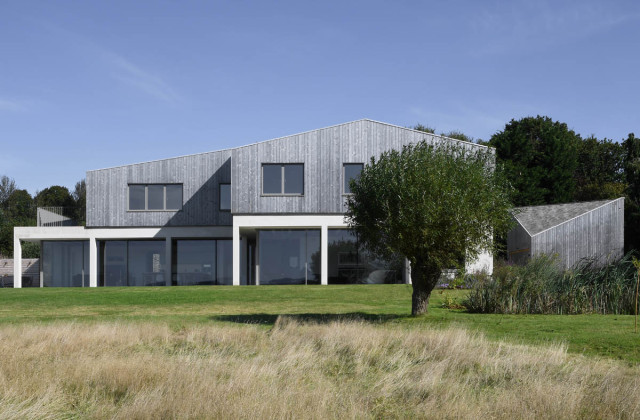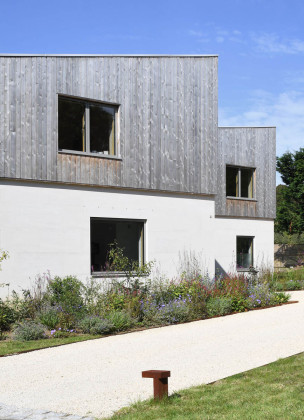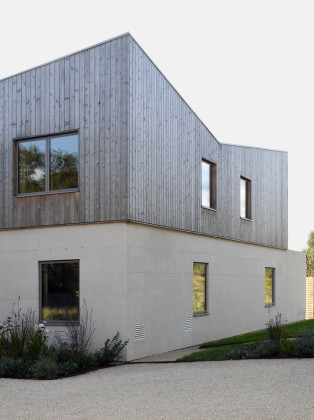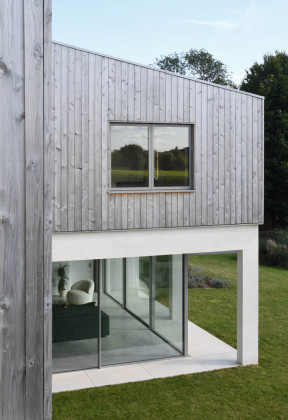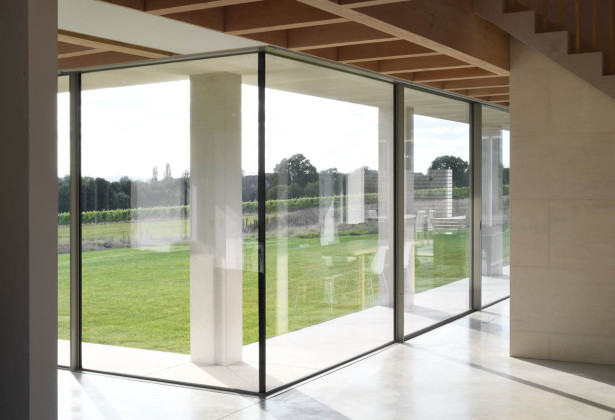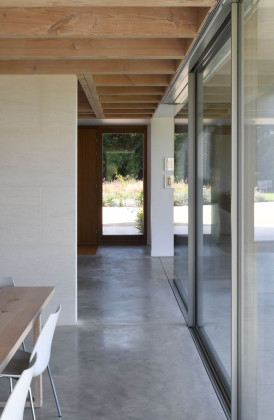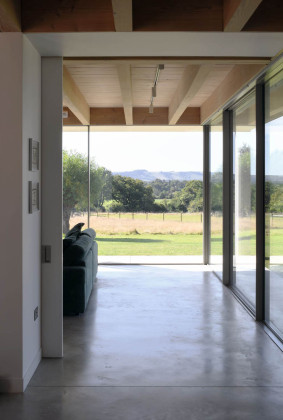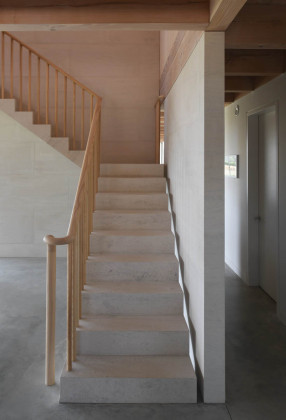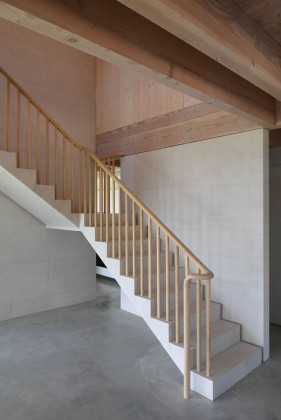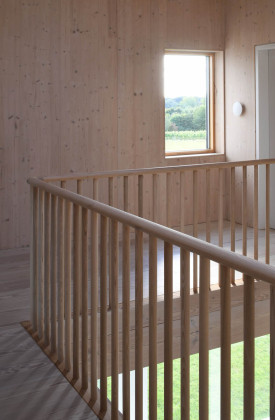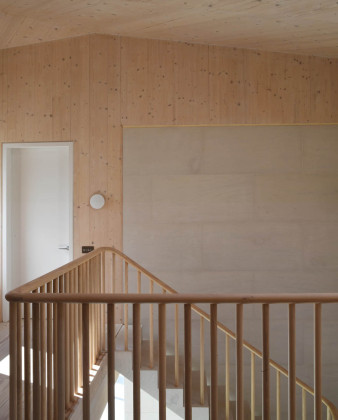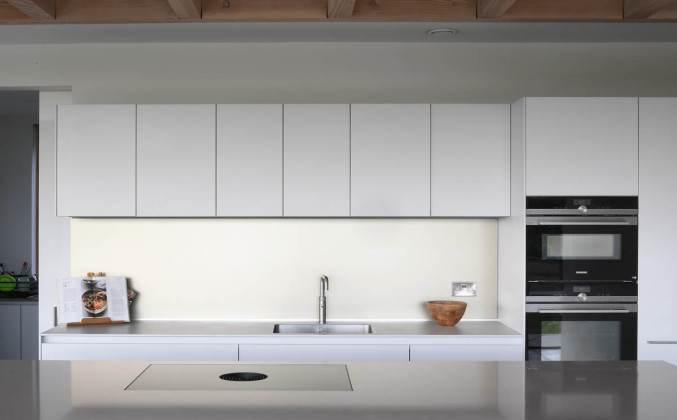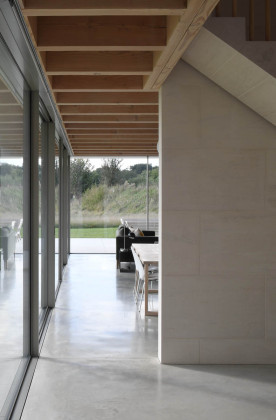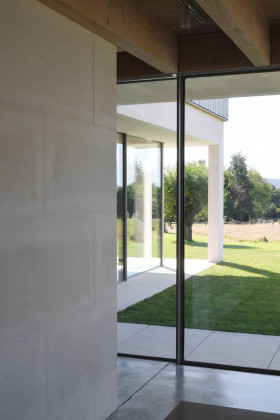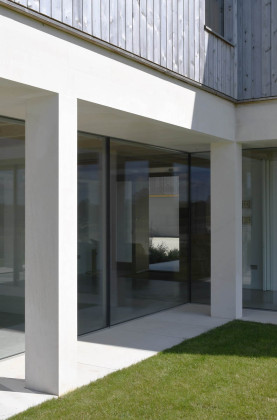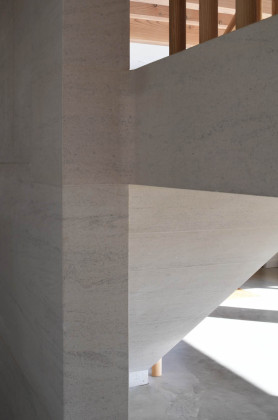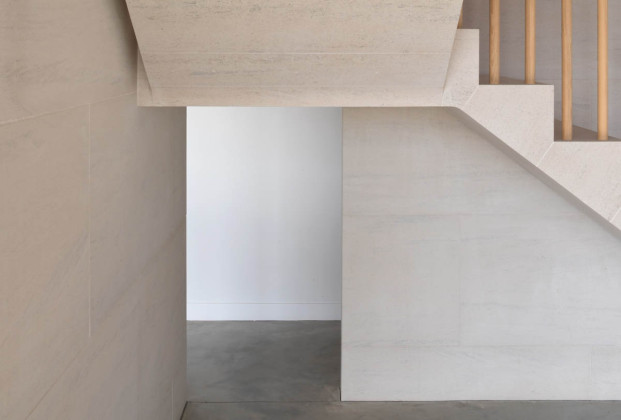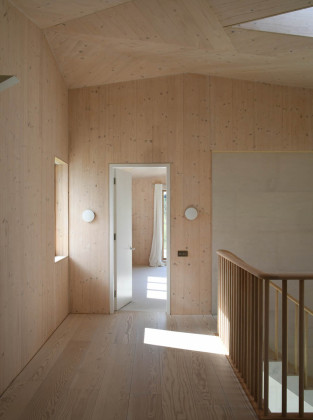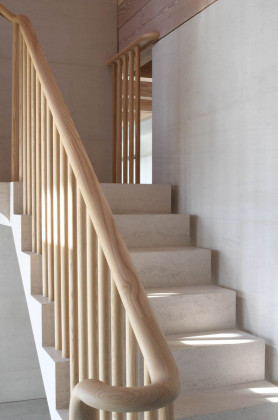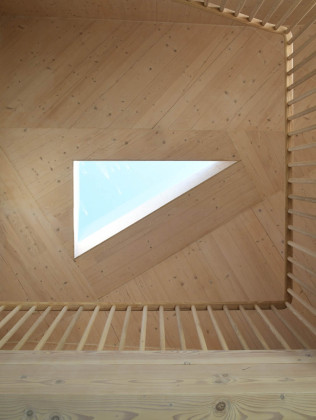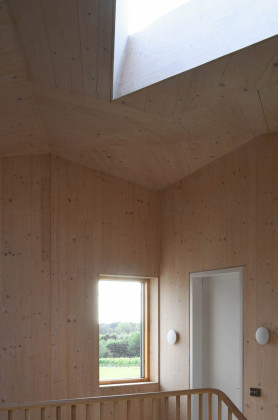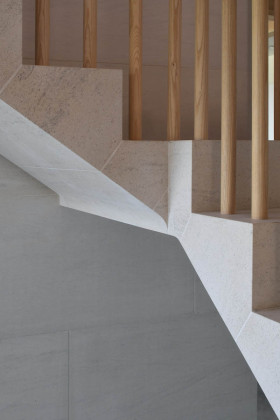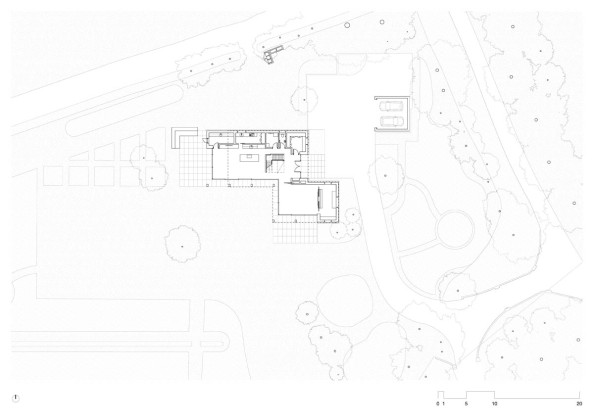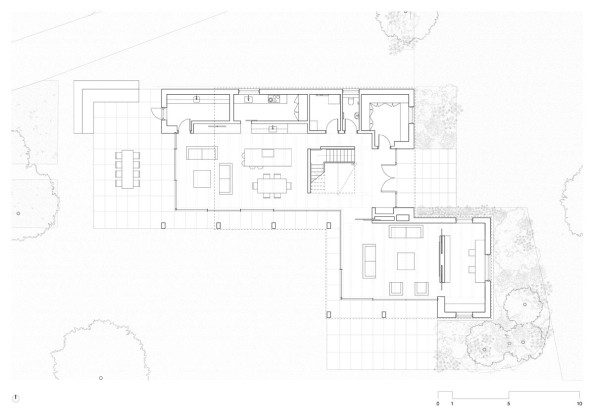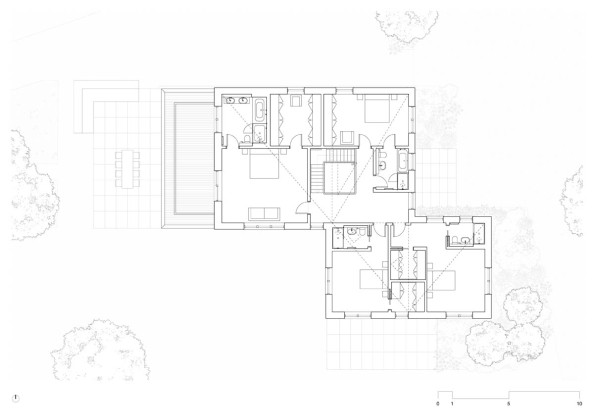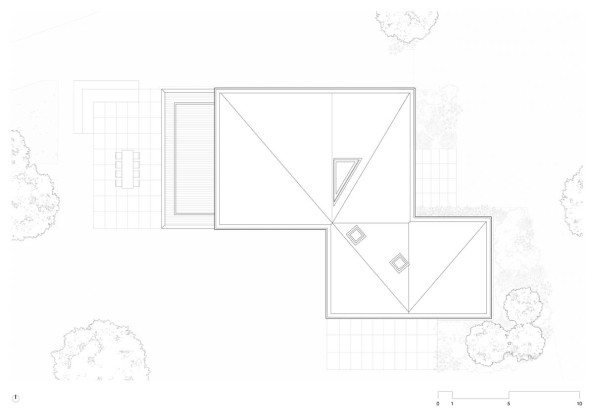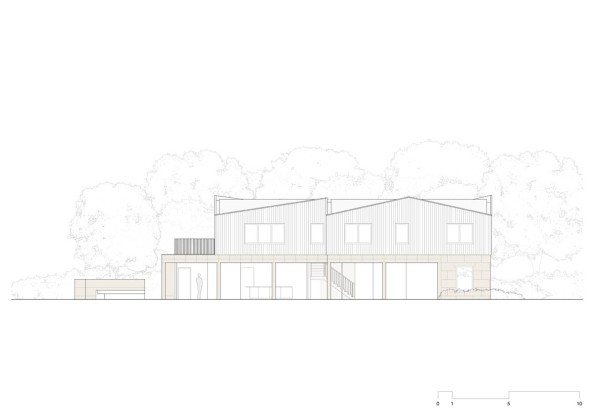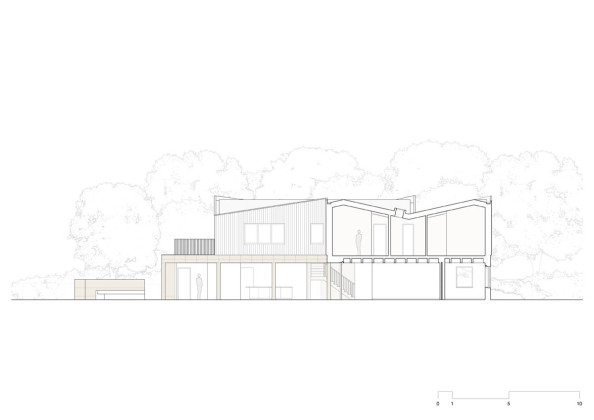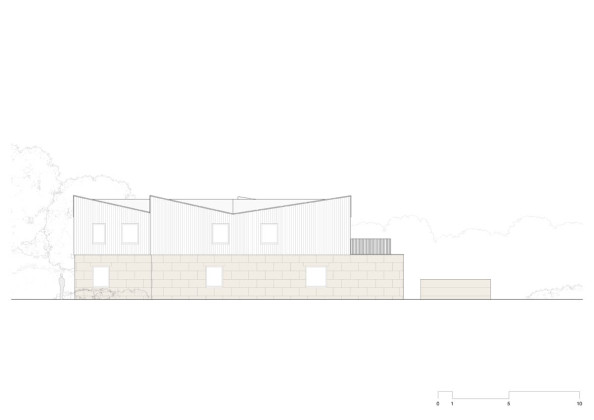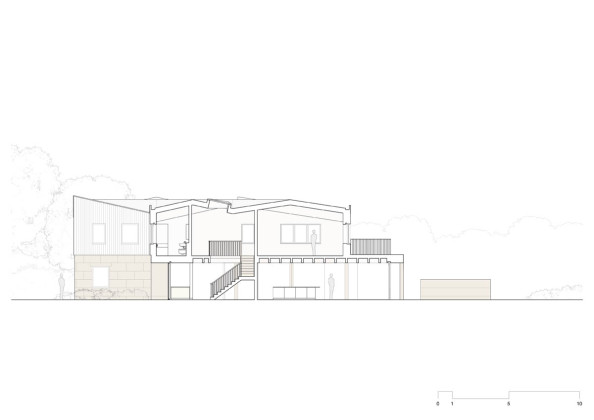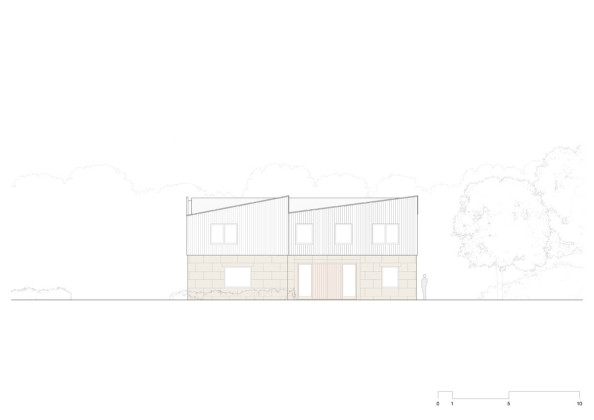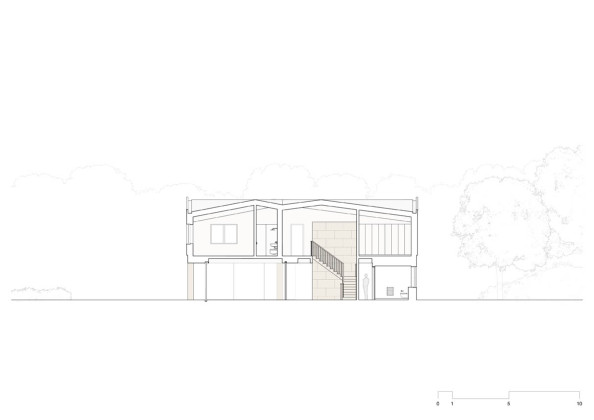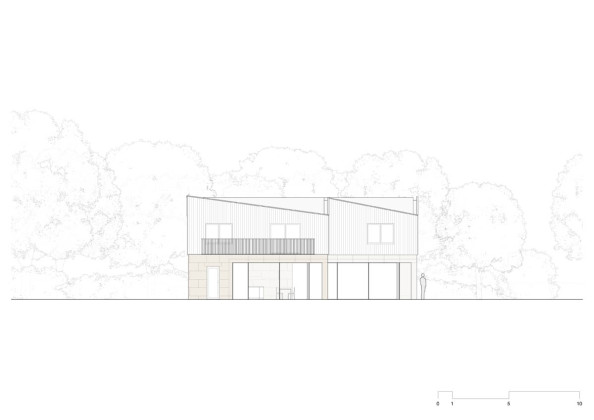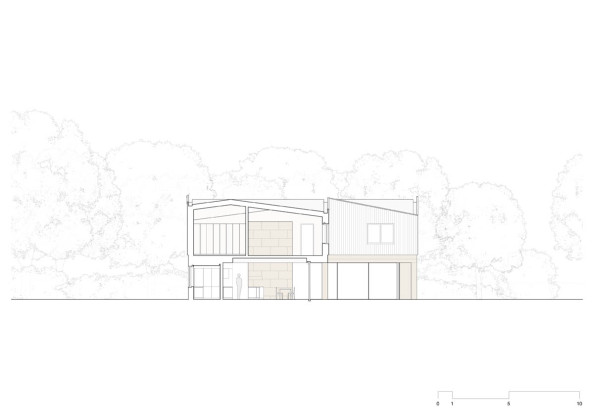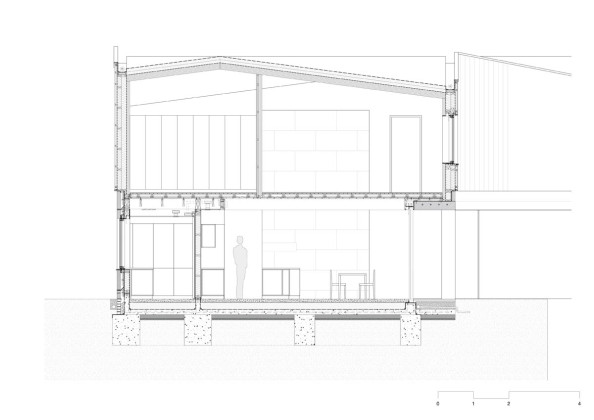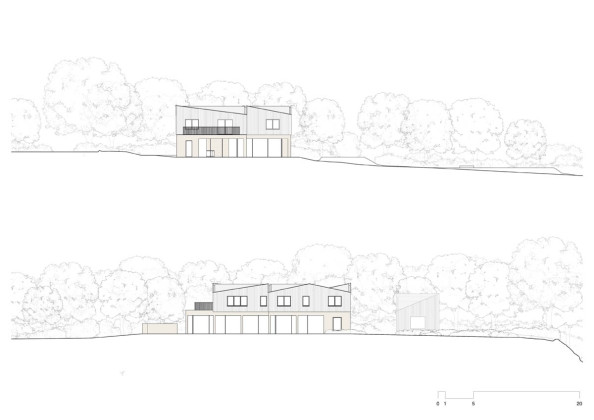Field House
Wilkinson King Architects has designed Field House, a new low-energy family residence in West Sussex, built from natural stone and cross-laminated timber (CLT). Replacing a deteriorating cottage and redundant barns on farmland, the two-storey house offers a contemporary and sustainable living environment that integrates with its rural setting.
Facing south, the ground floor opens to wide views with an open-plan kitchen-living area and a generous sitting room. Full-height glazing runs along the façade, bringing in natural light and framing the landscape as part of daily life. Stone piers support overhangs that provide shade in summer, while low winter sun penetrates deep into the interior, contributing to warmth and illumination.
The upper floor, constructed entirely from CLT, accommodates a west-facing master suite with a terrace and bedrooms enjoying four orientations. The interior palette remains simple and natural: Douglas fir, limestone, and exposed CLT surfaces create a warm and tactile atmosphere. A stone staircase and finely crafted joinery highlight the architects’ focus on combining engineering with craftsmanship.
Environmental performance is central to the design. High insulation, airtight construction, passive shading, and heat-recovery ventilation eliminate the need for mechanical cooling. Heating is provided by an efficient heat pump powered by renewable sources. Locally sourced stone and timber reduce the building’s carbon footprint significantly.
Blending into the rural landscape of West Sussex, Field House stands as a refined example of material-led design and low-carbon architecture.
 16.08.2025
16.08.2025



