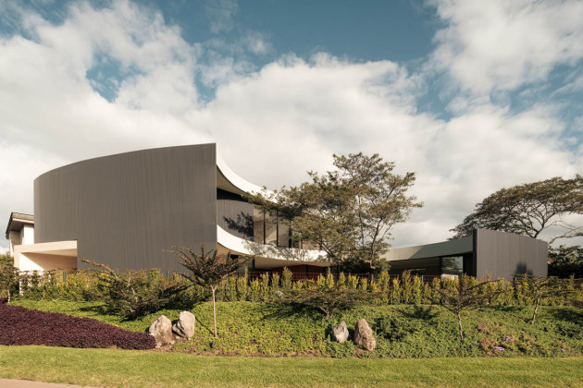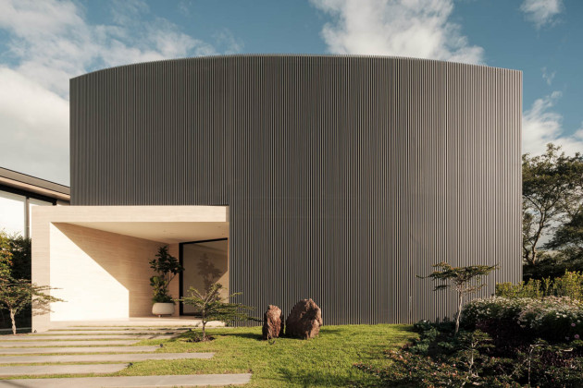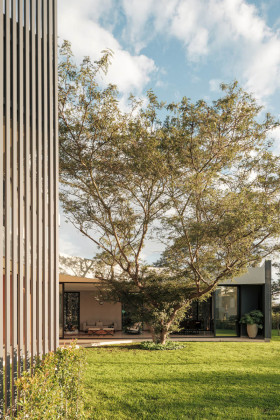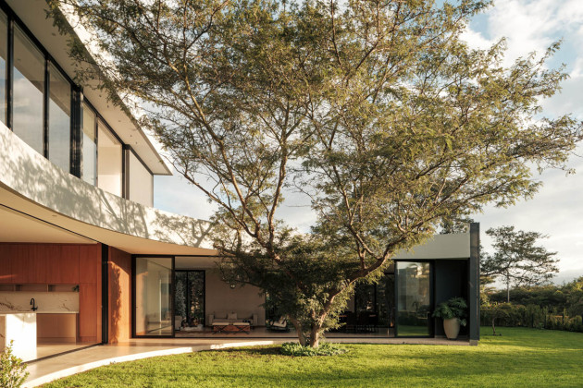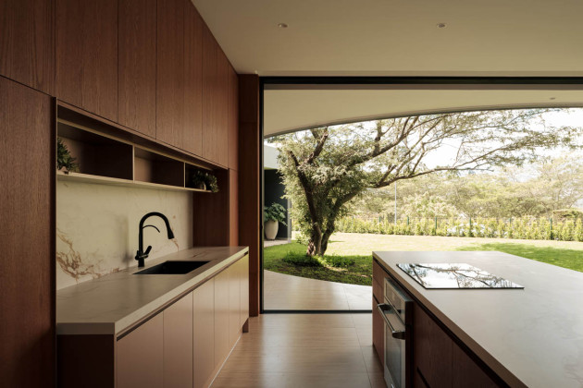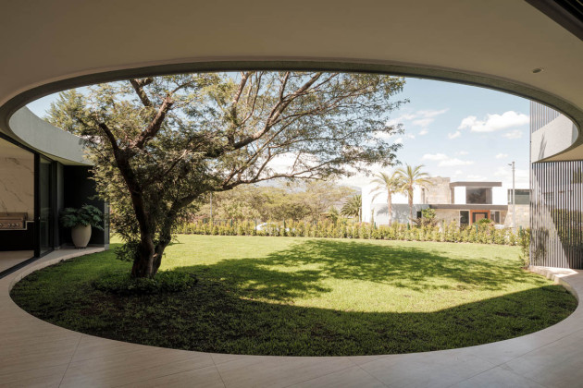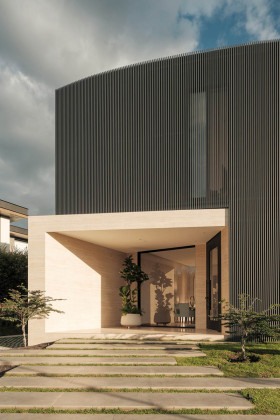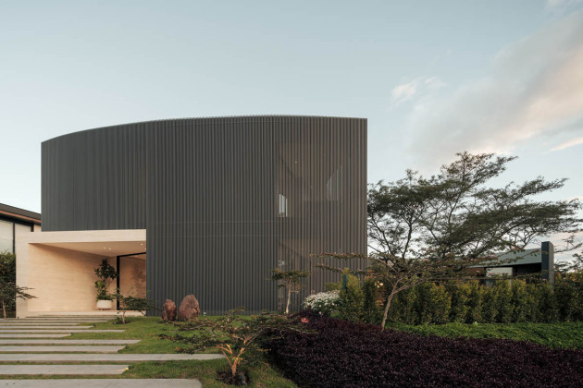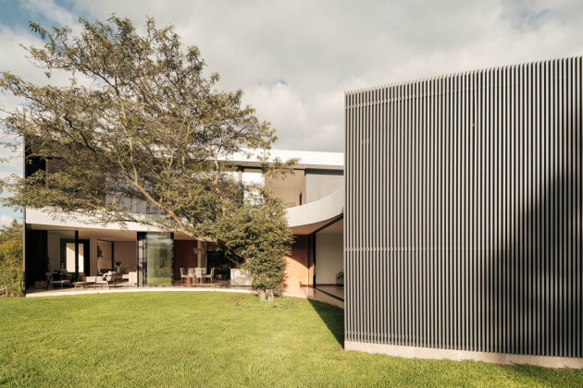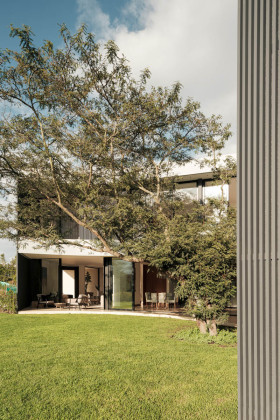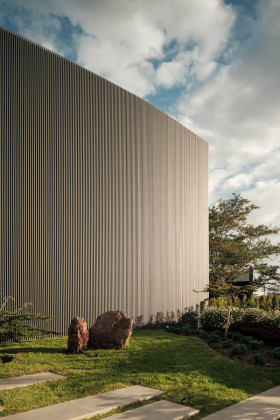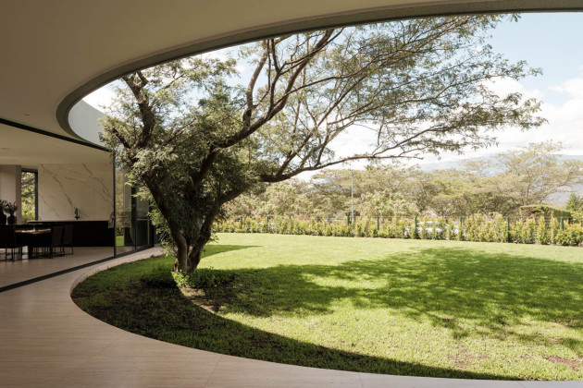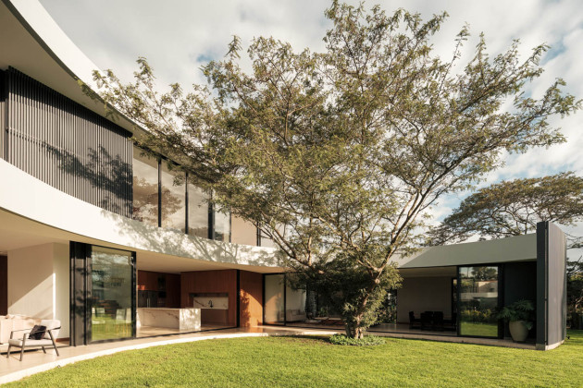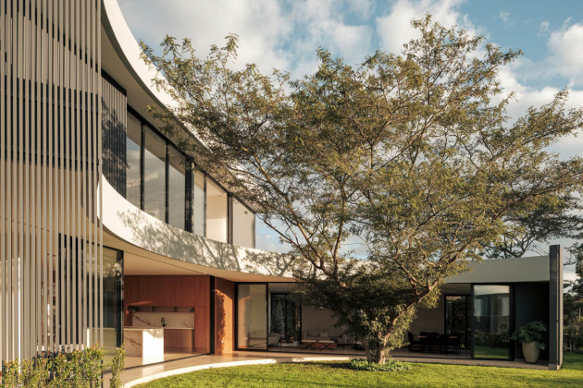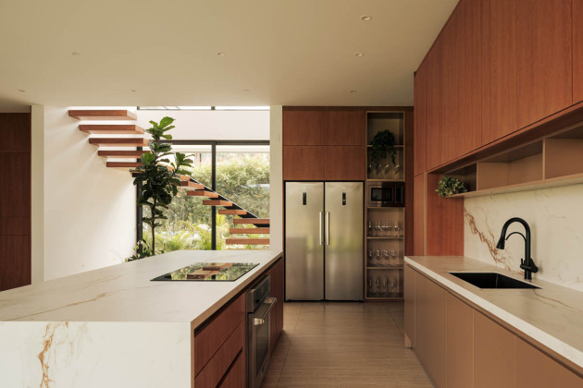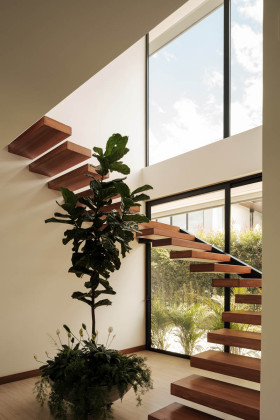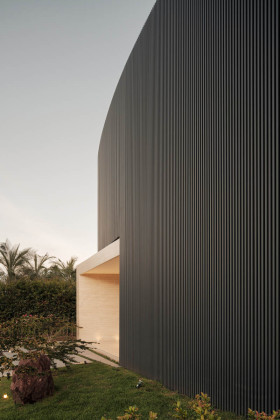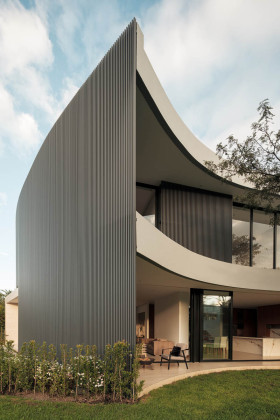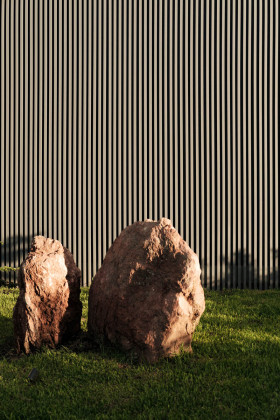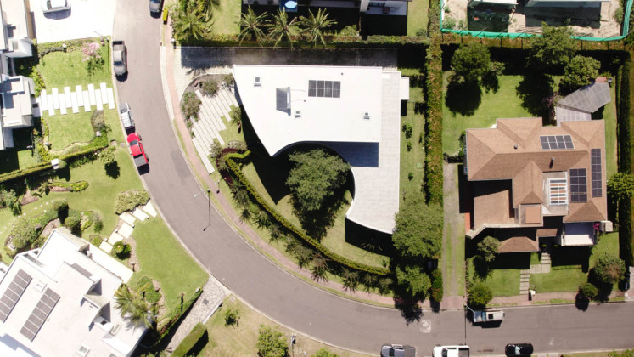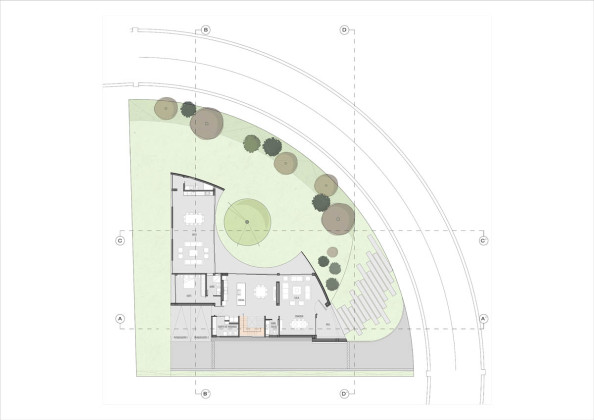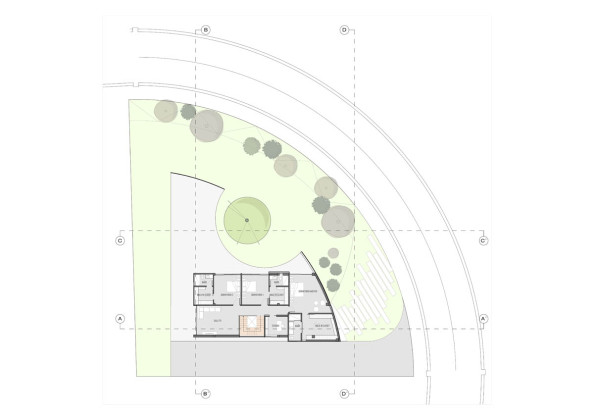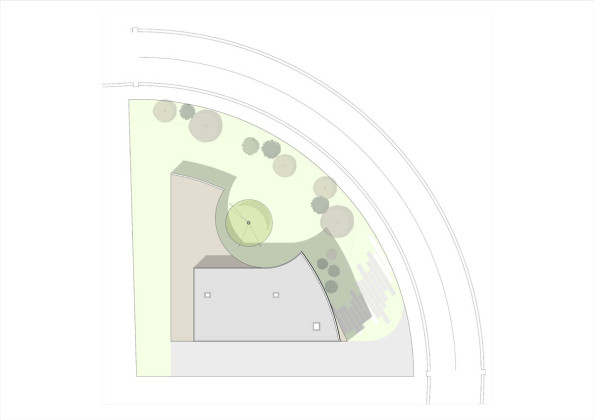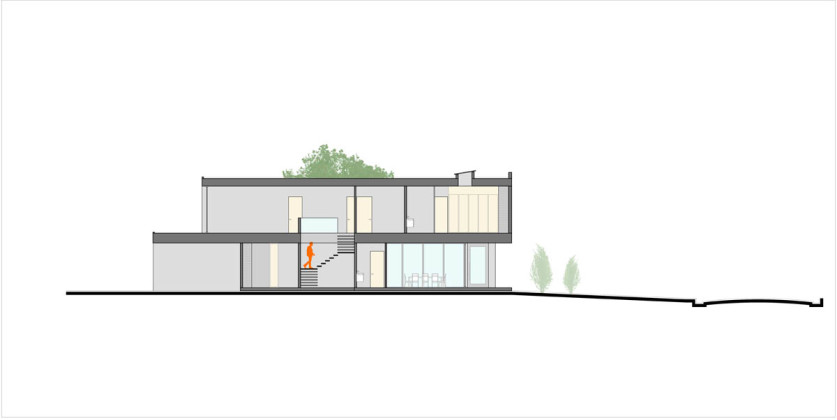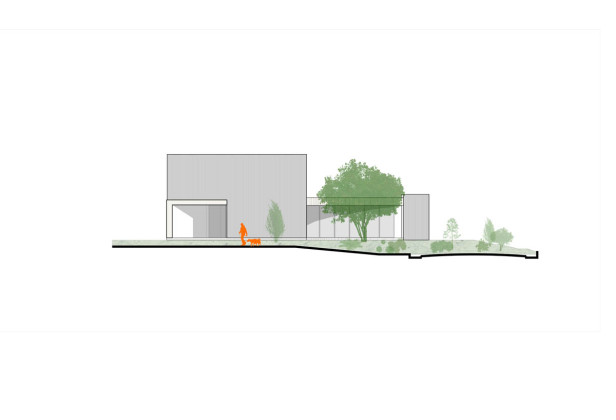Casa Riba
Designed by TEC Taller EC, Casa Riba is located in the Puembo Valley, in the Andes Mountains, on a curved, corner terrain. Its location and orientation were fundamental to its design, highlighting the presence of a carob tree in the center of the site, which became the conceptual axis of the project and the point from which the view of the city of Quito is framed.
With a surface area of 520 m² distributed over two levels, the house is organized as a bar that embraces and frames the tree, proposing an intimate interpretation of the spaces. From the first approach of the site, the carob tree marked the conceptual starting point: a house built from the inside out, where each room maintains a direct relationship with this natural element.
On the ground floor is the public area of the house, articulated around a central courtyard and with a direct relationship to the front street, seeking transparency and openness to the surroundings. On the upper level, the private spaces face the mountain range, blending into the Andean landscape through a terrace that extends the architectural experience toward the horizon.
The light and permeable façade enhances the curved shape of the volume through vertical elements that give rhythm and unity to the whole. A large, strategically placed void marks the main entrance and provides a visual pause that reinforces the contemplative character of the house.
Casa Riba is conceived as an architectural gesture that pays tribute to the place, the tree, and the essential connection between the built material and nature.
 19.08.2025
19.08.2025



