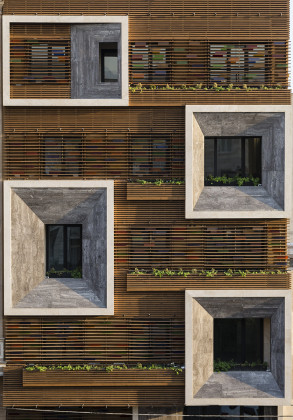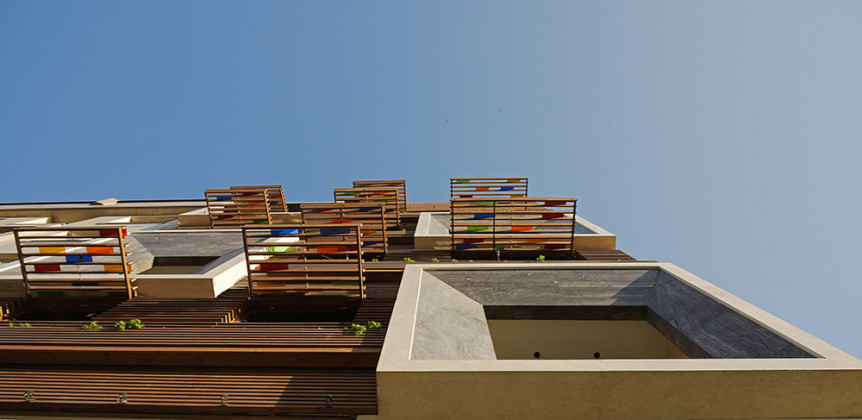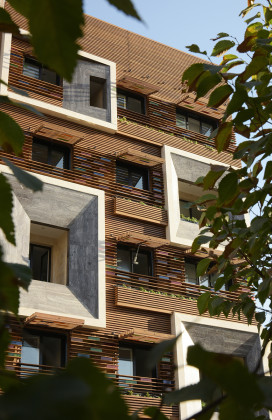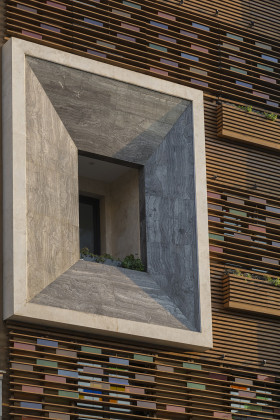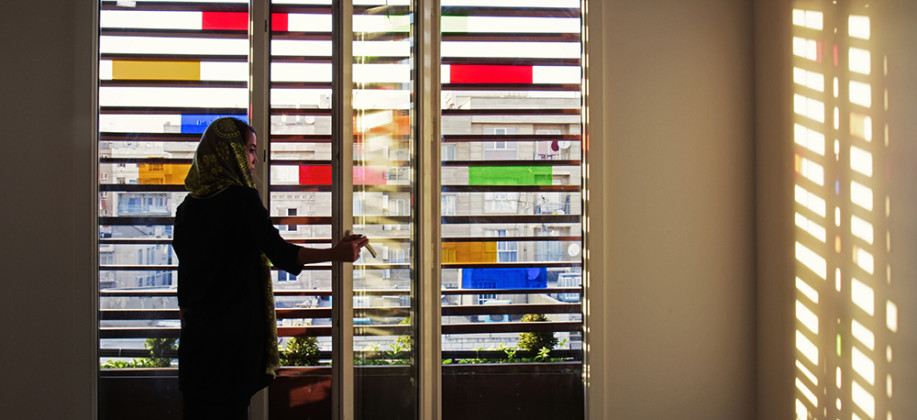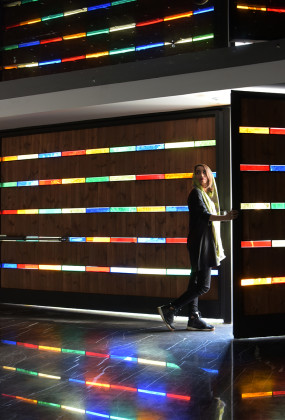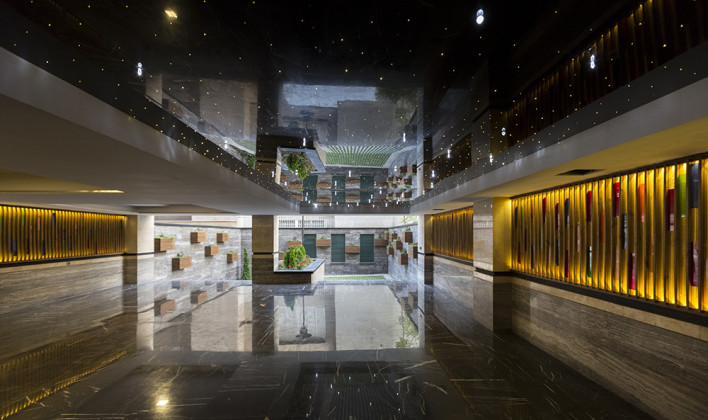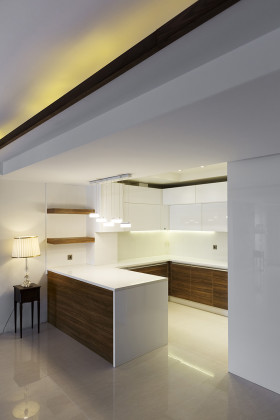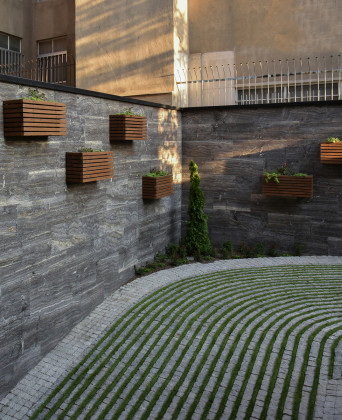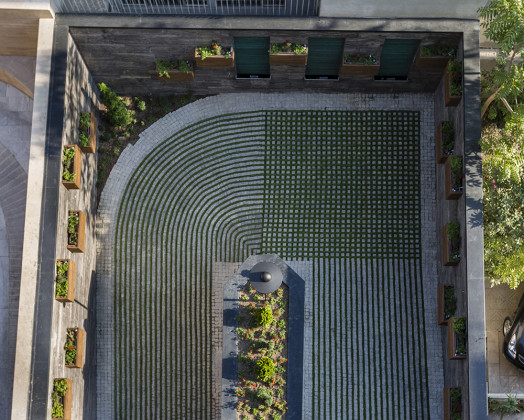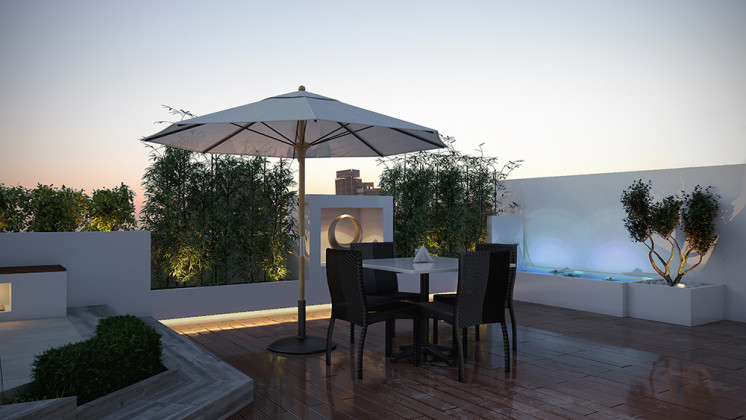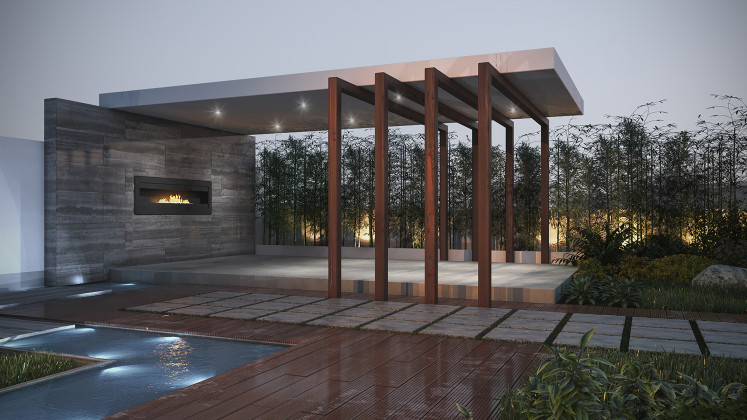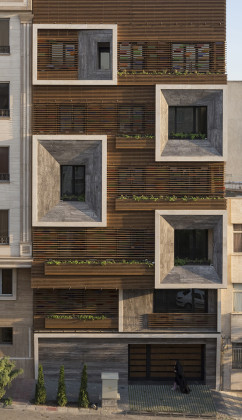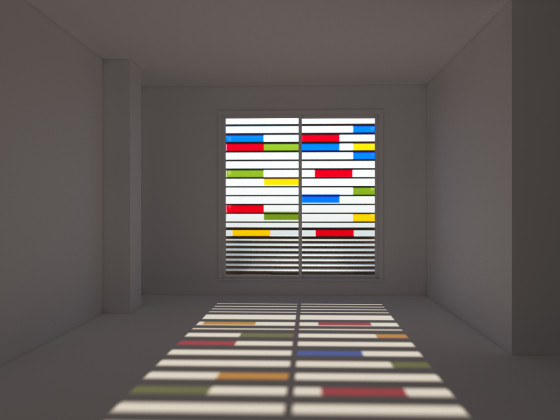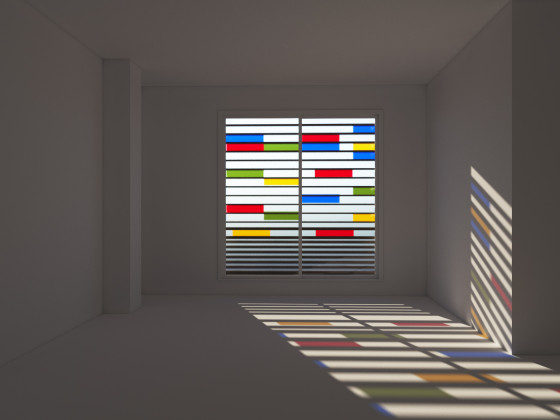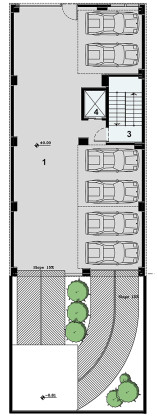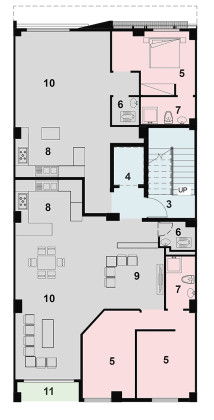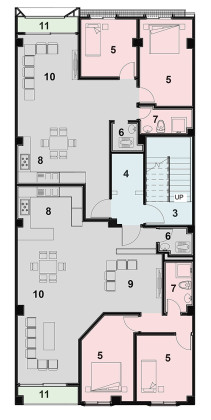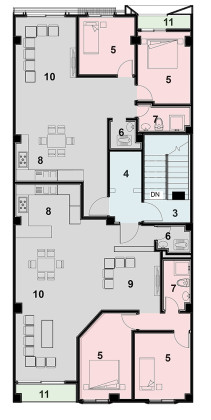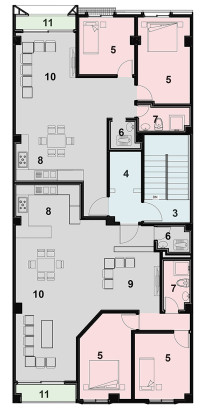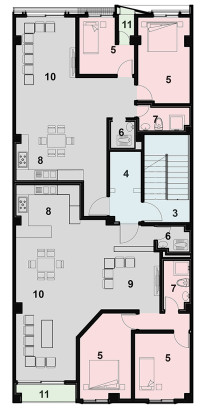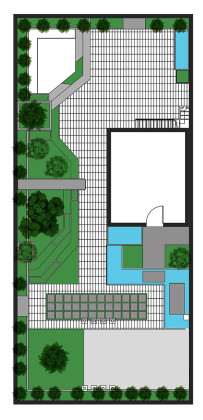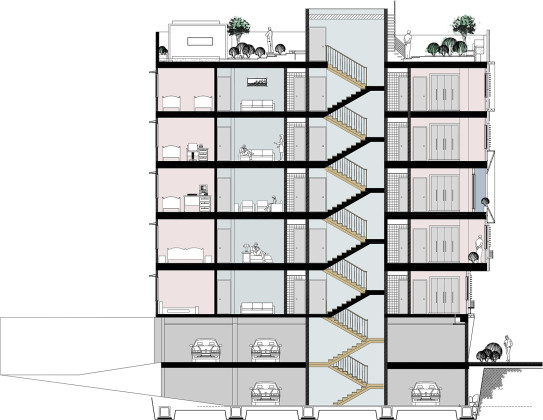Contemporary Frames
The project of Keivani Architects considers the main spatial elements of Iranian traditional architecture, enhancing the dynamics of the facade by special placing of the balconies with their travertine frames.
The concept of design is originated from Iranian traditional architecture. They were using a special type of window which is locally called Orsi, made by wooden lattice and stained glasses have had an effective technical functions in climatic and natural light controlling. We tried to make a modern Orsi window, with the aim of creating a space with an Iranian spirit or Genius loci which respects both mental and biological needs of the users. So the elements like water, plants, and light have been highlighted.
The surrounding frames of the balconies, control and improve the appropriate radiation of sunbeams, which enter into the building. Framing the balconies and their displacement, and inducing a different landscape experience of every balcony, appropriately conveys the concept of 4th D in architecture. There are intangible sunshades on the facade that easily can open upwards, and control the natural light, and moreover it is a sort of transformation that implies the diversity on a dynamic facade.
The presented frame at the ground floor space with entrance space usage, being inspired by the light performance and the corridor leading to Tabatabaei house and Ameriha house in Kashan, is in a way that when a person enters from the entrance door of the building suddenly is faced with a picture of highly deep field which at its end portion, there exit 3 waterfalls situated alongside a plant flower box. Alongside this path, attempt is made using special walling of the walls inspired by the interior space of Tabatabaei house and Ameriha house in Kashan and by implementing the wood and colored glass and local lighting, one is associated with the sense of an Orsi possessed space. And considering the application of transparent stretched false ceiling with an approximate 20 m length as a night sky in a planned manner, the vision of the observer is conducted, through that darker space together with the light and color performance, towards the final frame which is the same tableau of water performance, plant and light.
 19.09.2016
19.09.2016



