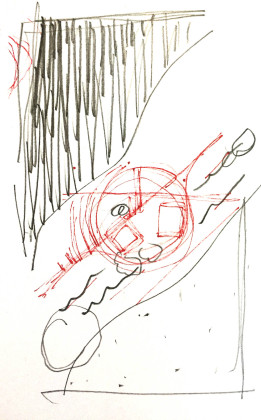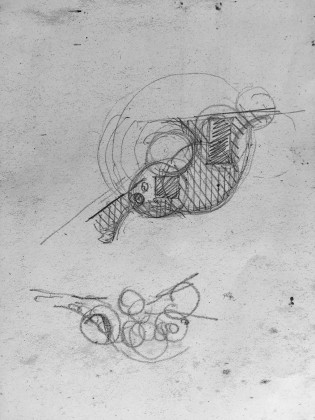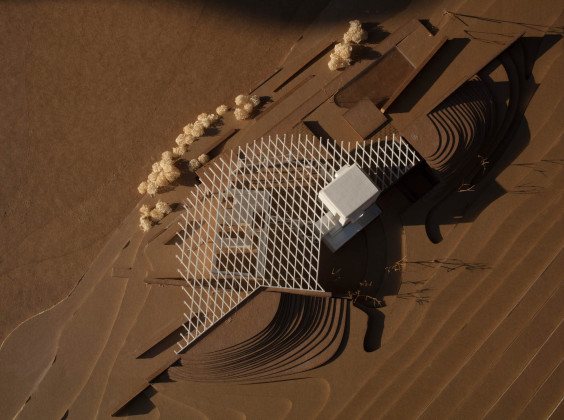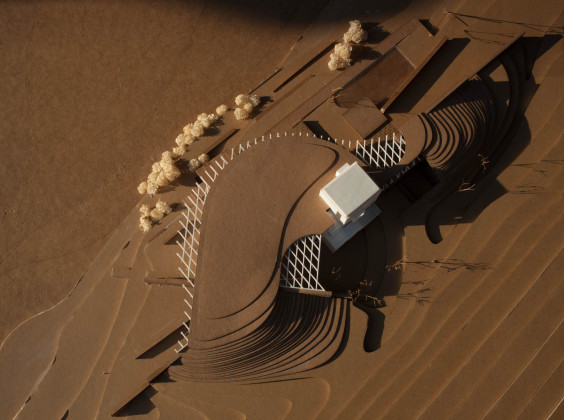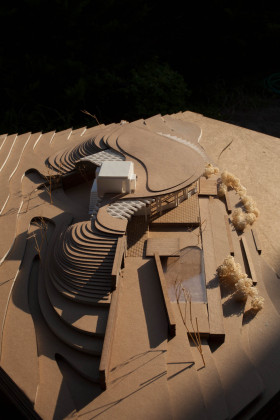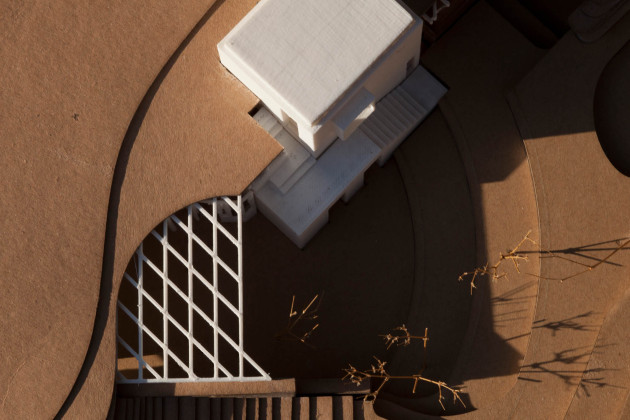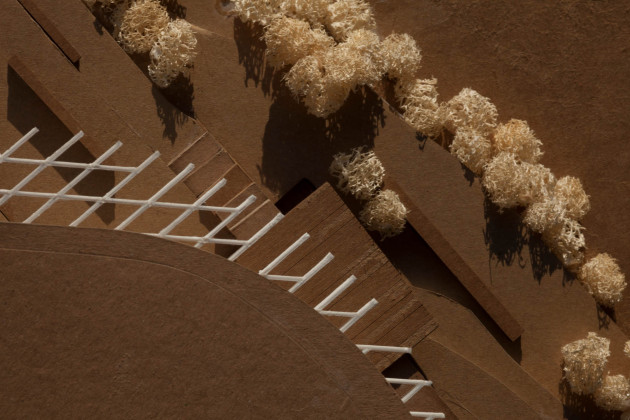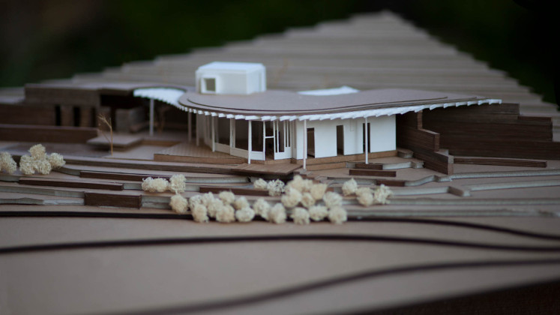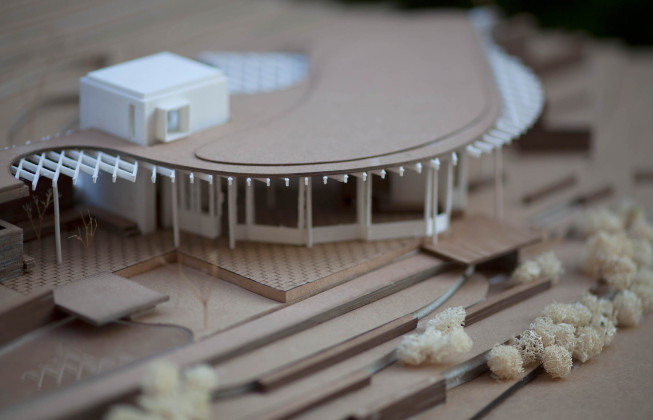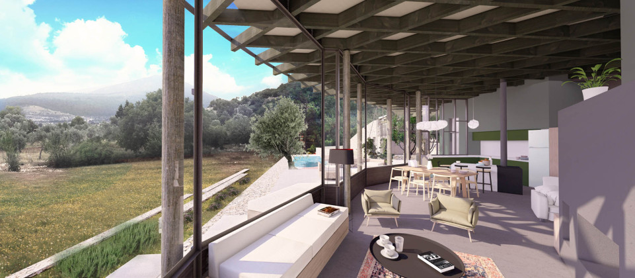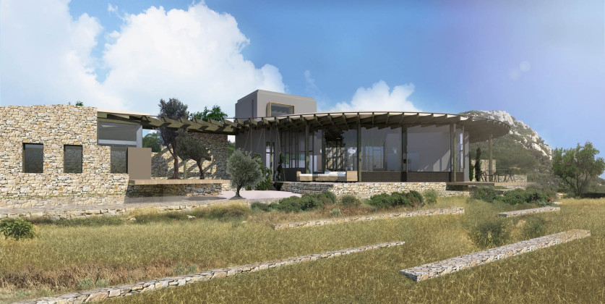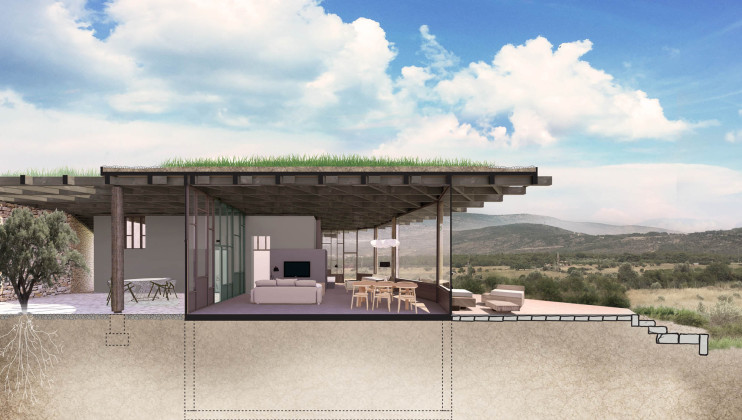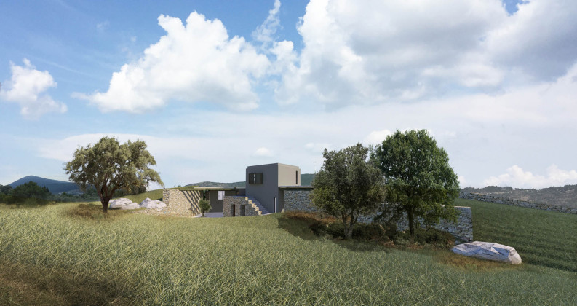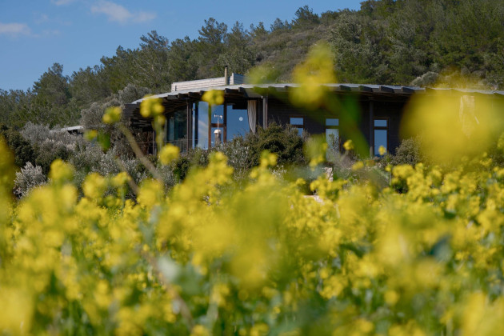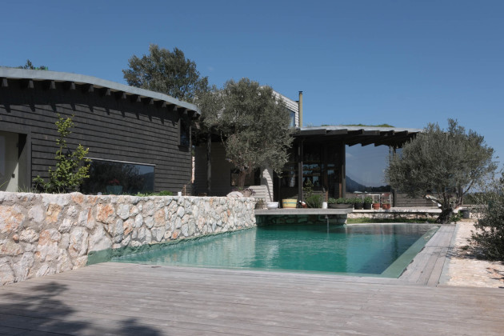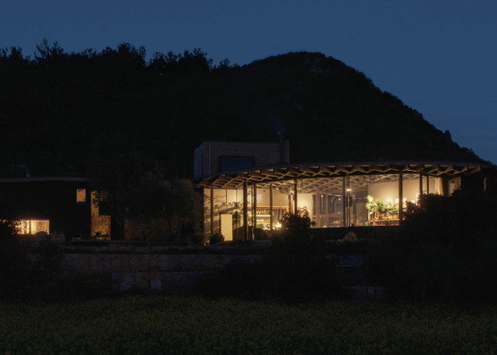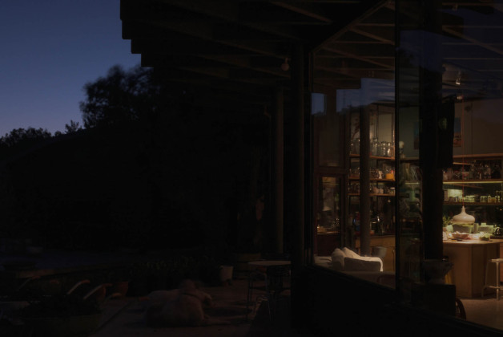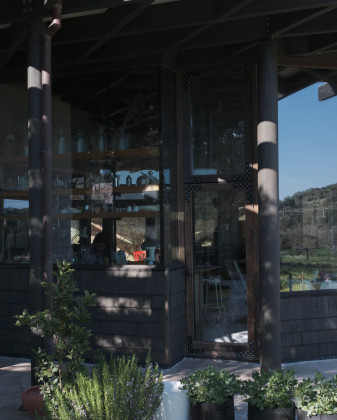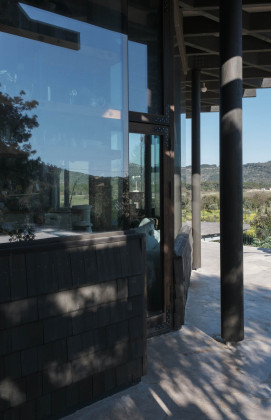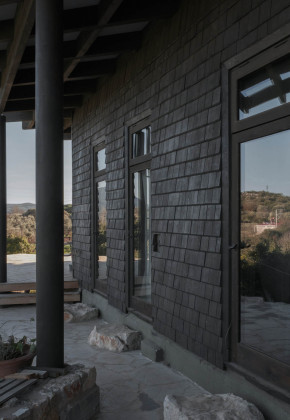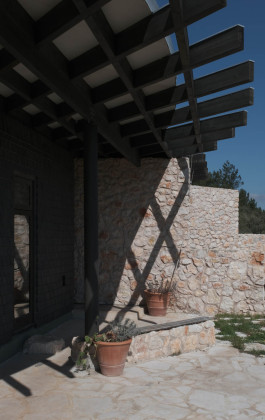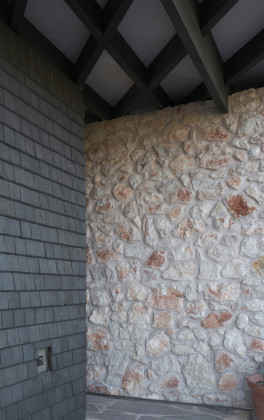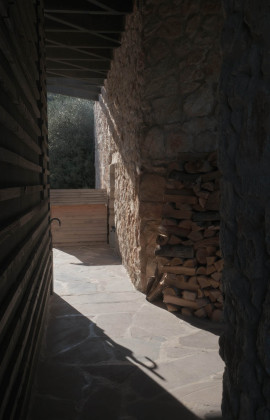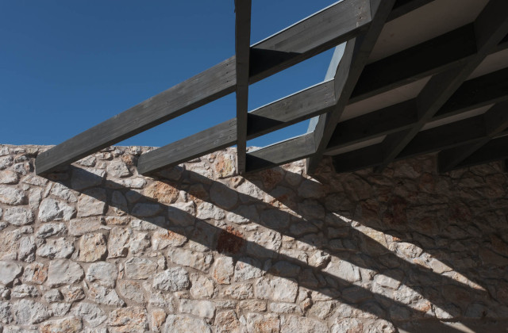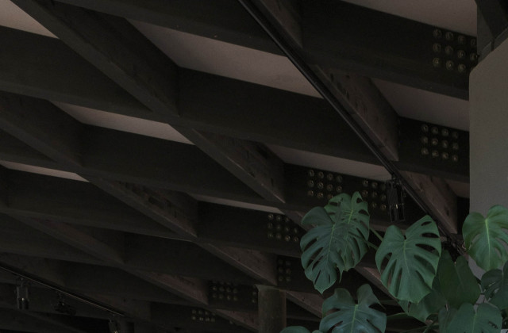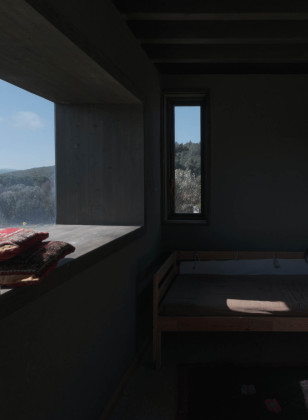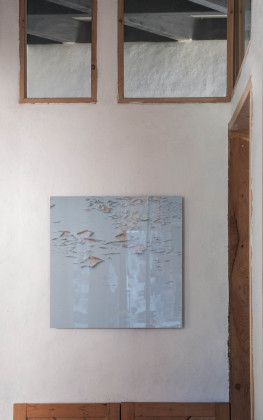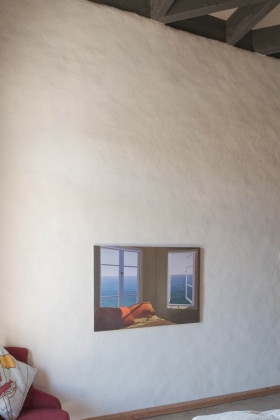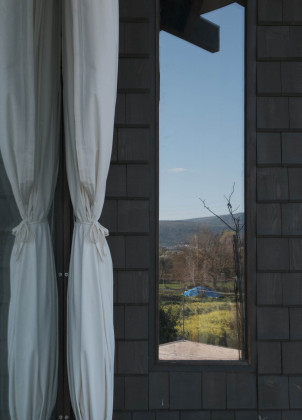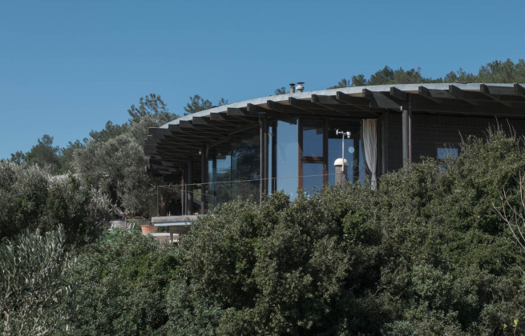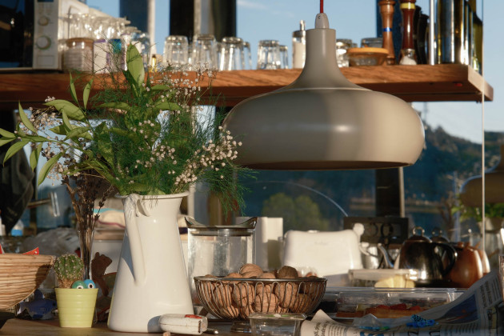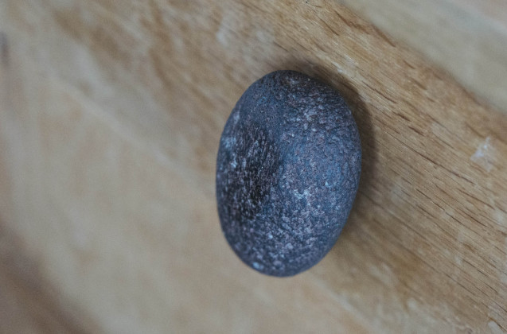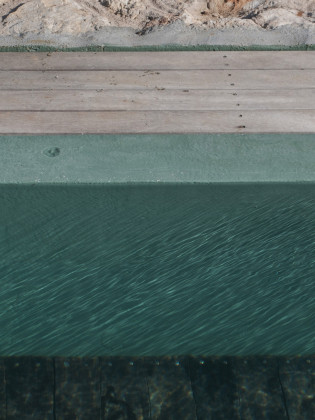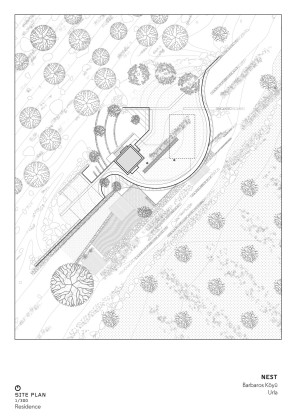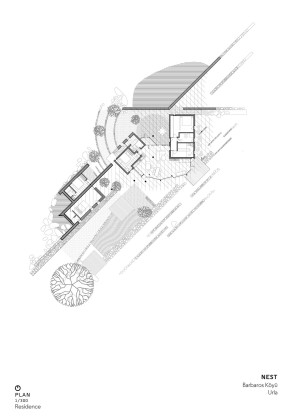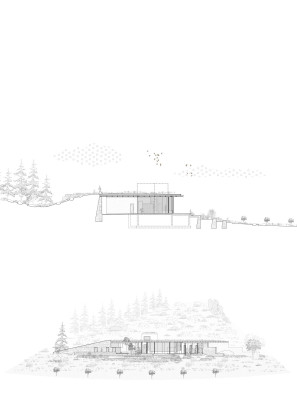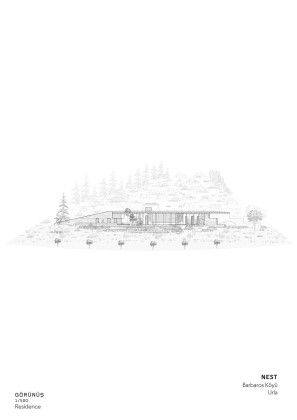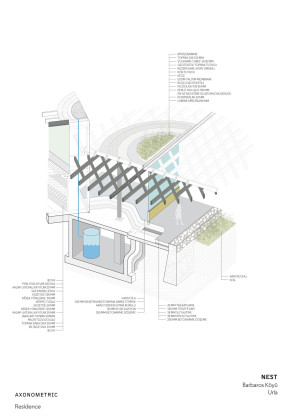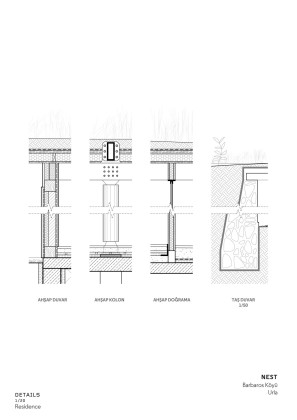NEST
NEST, designed by ŞANALarc, is located in Barbaros Village of Urla, İzmir. The office describes the project as follows:
A home nestled into the arid subtle sloped terrain of the Aegean’s agricultural geography.
Life is under a canopy perched over sweeping views.
Nest is nestled in the timeless natural and human-made landscapes of the Aegean region. This home is thoughtfully designed for year-round living, embracing a harmonious way-of-life with nature and the surrounding olive orchard. The hillside seamlessly transitions from a rugged pine forest to a roof garden with wildflowers and grasses. The geometry of the roof is shaped by the sun' movements and the vibrant living landscape, offering enhanced connectivity to the diurnal rhythm and views of the valley beyond.
Crafted stone walls and wood framed solid volumes frame the timber canopy, seamlessly integrating indoor and outdoor spaces. The building systems are carefully sourced from the excavation on site, utilizing natural materials primarily from the local region. The excavated natural stone is skillfully utilized to create retaining walls that gently terrace the land, forming micro-habitats for various species and nearby gardens. Just beyond lies the productive agricultural area, where the land is cultivated.
The building systems exemplify a net-zero living approach tailored for the arid climate of the Aegean. The design incorporates aesthetic qualities that harness solar energy, facilitate earthen cooling and heating, encourage cross-ventilation, and feature locally sourced wood, stone and surfacing. Additionally, on-site water recapture systems, high-performance insulation and enclosure methods, employing both ancient and contemporary techniques, contribute to the overall sustainability of the structure. The outcome is a family residence that harmoniously blends with the land, enabling the practice of progressive farming through entirely natural methods.
The Terracing Stone
The Aegean landscape, characterized by arid terrain and rugged hills composed of brittle marbles, undergoes a remarkable transformation as altitude changes. Higher altitudes are adorned with short species pine trees, while lower altitudes are covered in rough brush. These distinct landscapes abruptly transition into fertile agricultural flatlands, creating a delicate balance of roughness and diversity within the micro-climate at different altitudes.
To capture the subtleties and uniqueness of each altitude, a series of terraces have been meticulously crafted using on-site mountain stone. These terraces include the two grand leveled settings: the roof garden and the courtyard. Skilled stone craftsmen have worked with the excavated stones forming retaining walls that are 150 cm thick. These walls define the living spaces and gradually transition to the wild landscapes surrounding the property.
The terraces are carefully landscaped, showcasing the micro-ecologies that are unique to the Aegean region. Various flora, edible plants, arid-tolerant species, and wind-breaking vegetation create a harmonious blend. The stone, emerging from the mountain with a soft taupe color, undergoes a natural transformation over time. Exposure to the atmosphere results in surfaces turning a silver grey, lending them an animated quality. These terraces serve not only as beautiful spaces but also play an active role in directing on-site water into cisterns, reservoirs, and water features that support the natural building systems and agricultural production.
The Canopy
Taking inspiration from the reprieve offered by spending time under a tree canopy, the timber structures become the formal inspiration for this design. Clusters of columns, made of actual trees with their bark removed and turned into cylindrical forms in varying sizes, are placed to bear structural loads, while creating the verisimilitude of trees in a forest. The diagrid roof structure, akin to overhead branches with their needles or leaves, evokes the experience of being in a forest. Emerging from the slope of the green roof, the canopy extends beyond the house enclosure, reaching out to the open landscape. This architectural feature frames infinite views while providing protection from the sun in the summer and welcoming its warmth in the winter. The canopy unifies the indoor and outdoor spaces, creating a looping ecology above and below the living level. Constructed entirely of timber with concealed steel connections, the structure is stained in colors reminiscent of the bark of local pines for protection.
The Naturalness of Materials
NEST’s design epitomizes its sense of place, incorporating local building crafts and prioritizing resource-conscious usability from the use of local trade craftsmen, to the use of on-site earthen materials, to designing for the diurnal rhythm. The architectural brief was clear: to serve as a role-model for affordable and low-maintenance sustainable design in the region. Harnessing the prime resources of sun and rain for energy, thermal comfort, and irrigation, the building minimizes its embodied energy through the use of timber construction, reed panel insulation systems and, natural thermal barriers and surface finishes. Heating and cooling primarily rely on sun orientation and thermal earthen mass. However, for extreme seasonal weather, floor heating and cooling, facilitated by a central heat source for winter cooking and deep earth water cooling for summer, are employed. To fine-tune the climatic environments throughout the day, courtyards, patios, breeze ways, cross-ventilation, moving water, shading systems and strategic planting are utilized. From enjoying the morning perched over the horizon to retreating in the avlu (courtyard) divans in the afternoon, or including moon watching on the roof deck in the evening, the design brings forth practical outcomes. Drying fruits outside the kitchen, washing muddy shoes in the back patios, and the strategic placement of vine-growing species for horizontal shading in rooms all contribute to the thoughtful design approach.
 01.06.2023
01.06.2023



