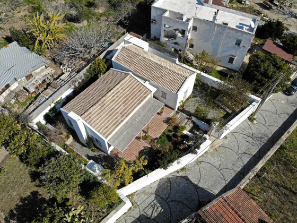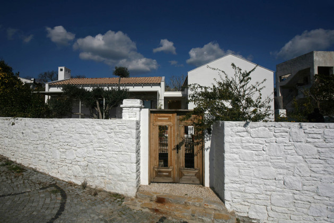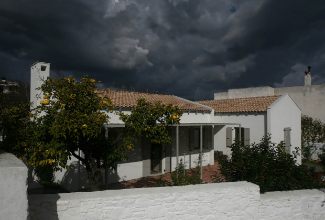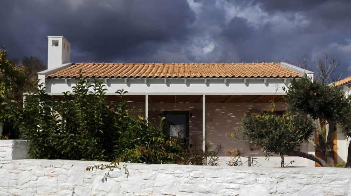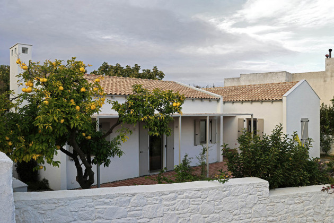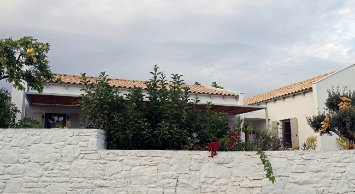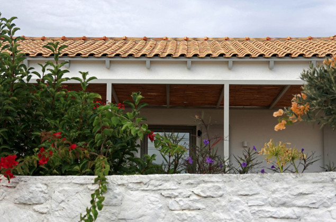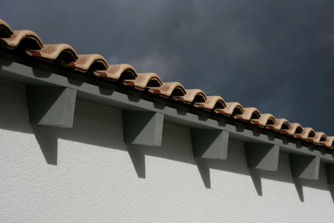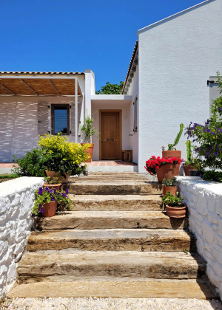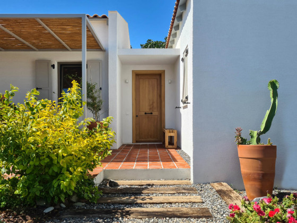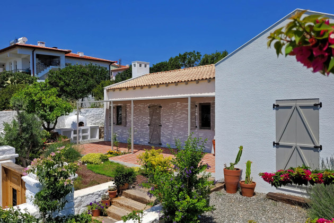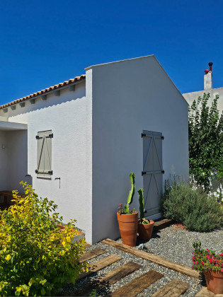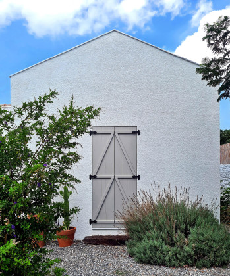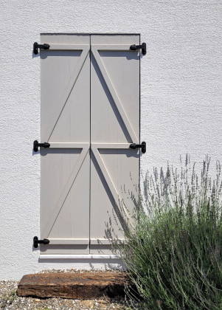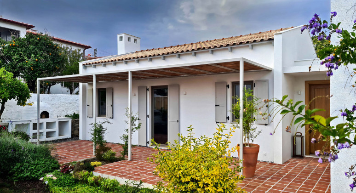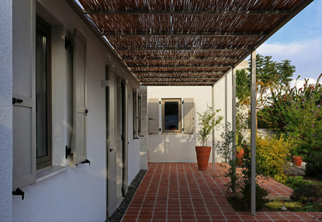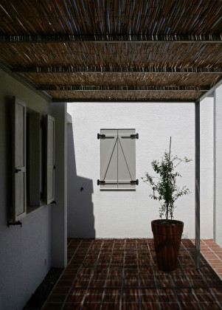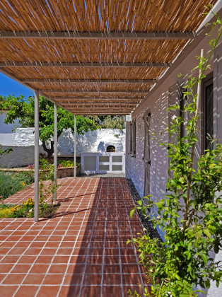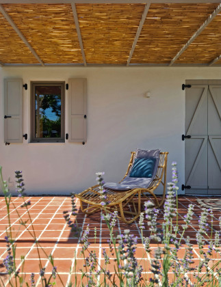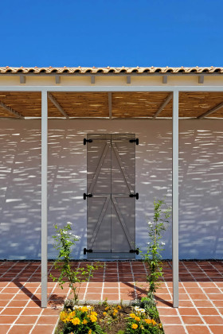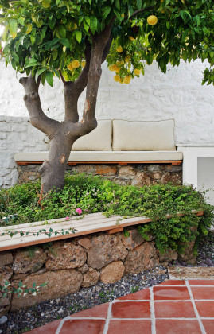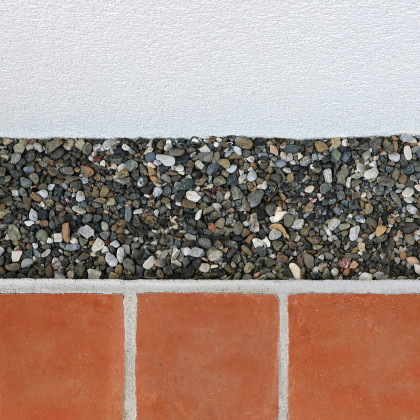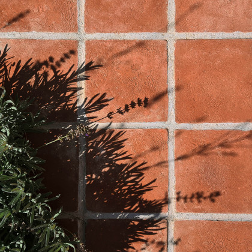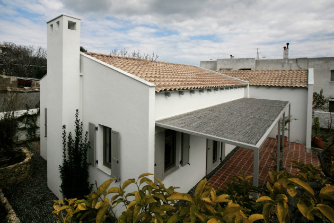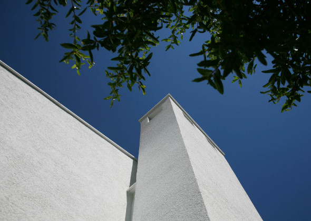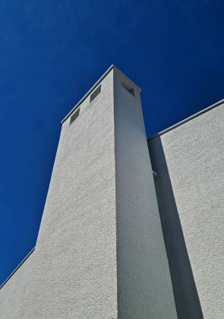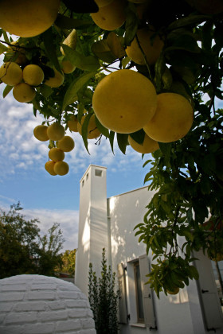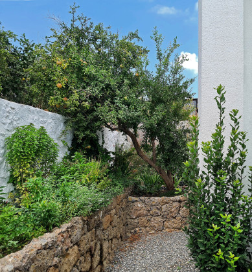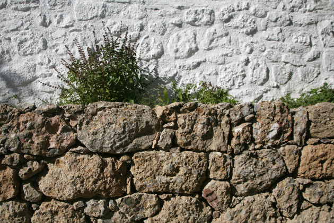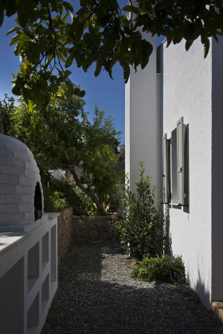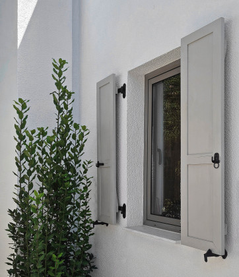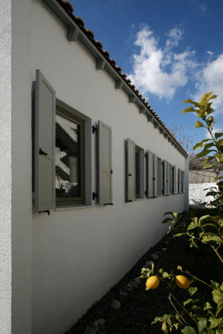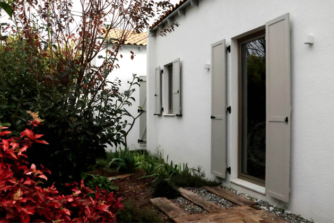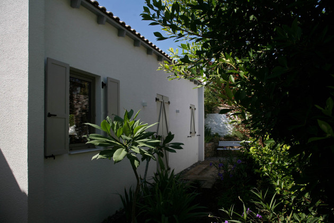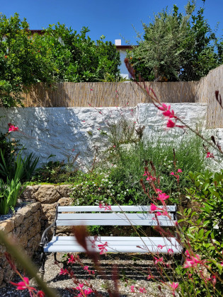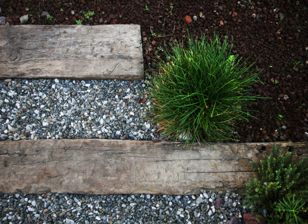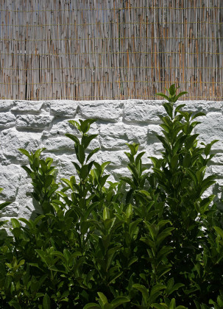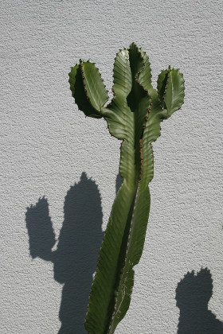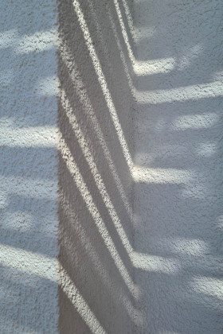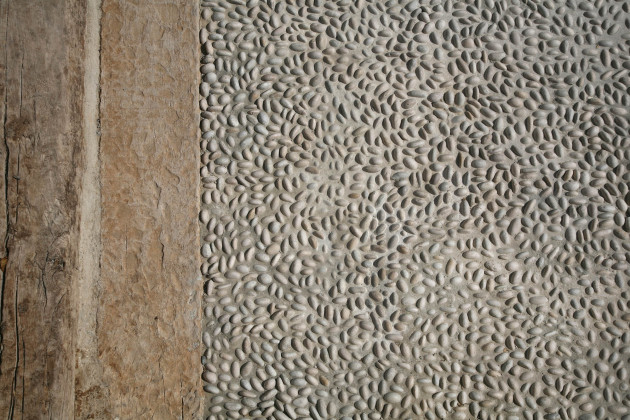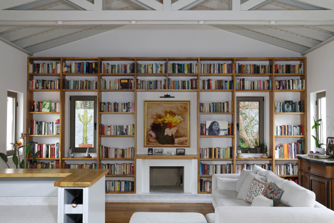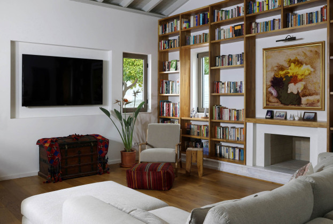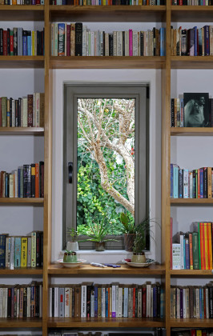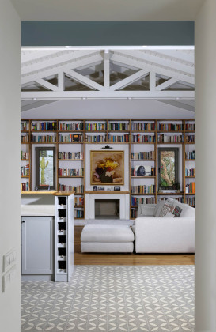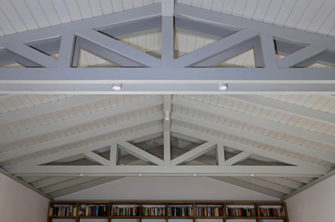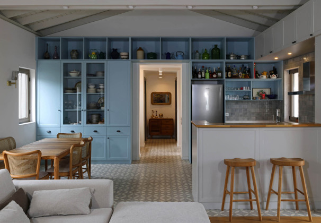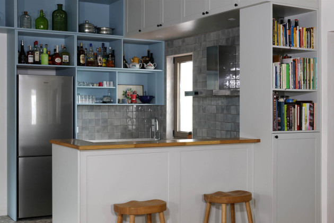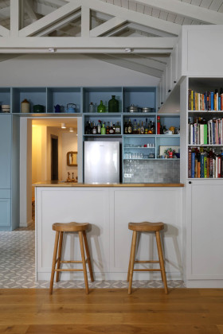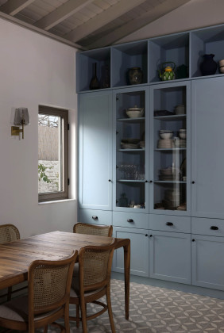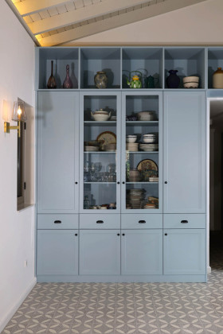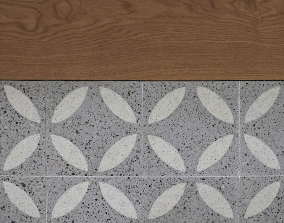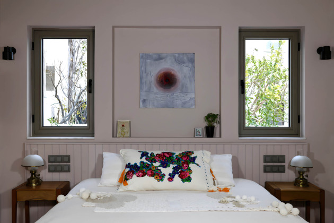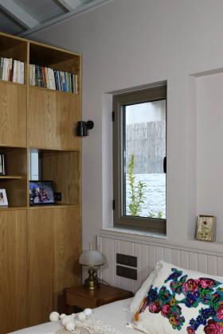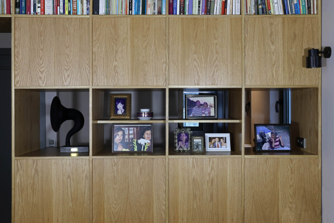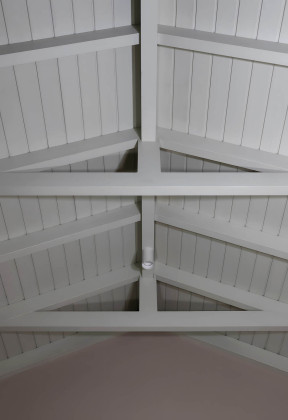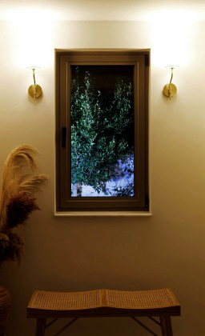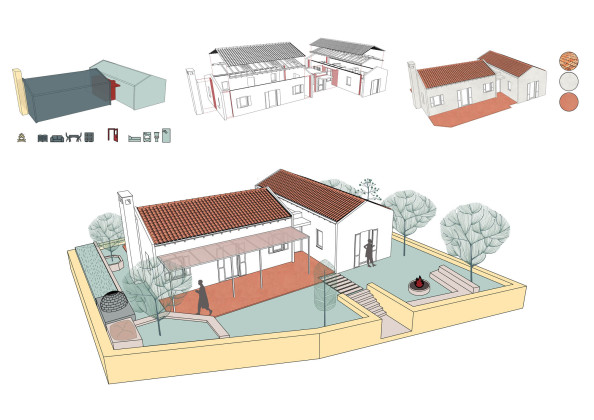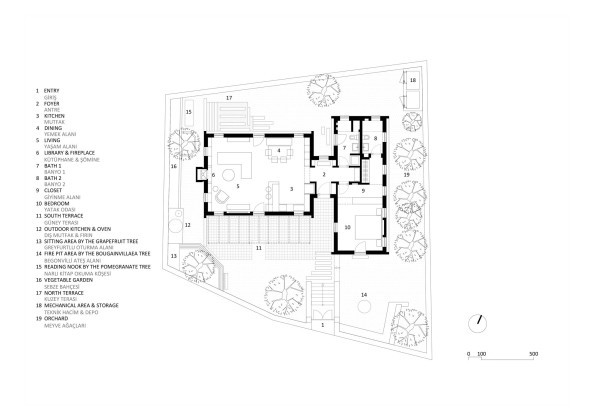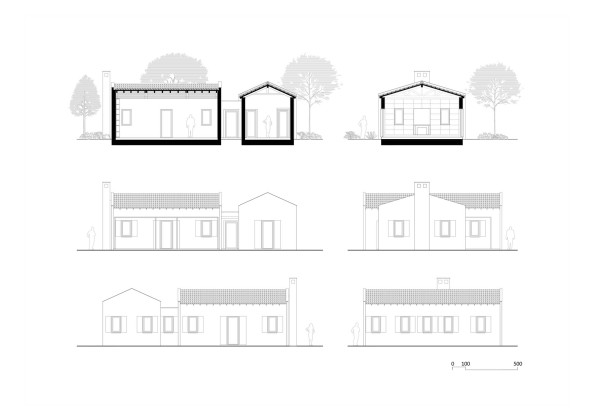R1 House
The project is located in Reşadiye, the Ottoman-era center of the town of Datça which is one of Turkey's 16 Special Environmental Protection Areas. In the neighborhood, where zoning regulations are quite strict due to the historical background, there are serious limitations regarding all main features such as the size and ratio of the openings, roof types and slopes, facade materials and colors, floor heights and even garden walls. In this context, the objective was to conceive a contemporary Mediterranean residence, inspired by local archetypes, which could also be an architectural contribution to the region.
The building pays homage to the character of the region with its fragmented form. The structure consists of three masses, with the terrace roofed entrance volume in the center serving as a passage connecting the other two gable roofed volumes. This language of geometric separation was maintained in the project through the design of the chimney, gable-end walls, and entrance eave. The intention was to construct surfaces that create light/shadow effects by breaking away from each other. The chimney was designed as a contemporary interpretation of the chimneys of the local historical buildings that can be perceived from the outside. The roof eave detail, which is commonly seen in the region, has been modernised through simplification.
A light color was selected for the timber roof structures which are the main interior architectural elements to increase the sense of spaciousness. In order to eliminate the disadvantage caused by the regulations not permitting wide openings, all openings are positioned to let as much of the exterior elements to be felt from the inside as possible. The building was planned to allow; the backyard scenery to be experienced from the entrance, a view of the trees while taking showers and for the greenery to be perceived when entering all rooms and bathrooms. Moreover, garden access was provided on both south and the north sides of the living area. A library was designed on the wall right across the entrance of the living area, where the books, fireplace and the greenery framed by the windows could be perceived as pieces of a whole. The opposite wall of the library was planned as a cabinet system integrated into the kitchen, in which a pastel tone of blue which is identified with the Mediterranean, was used. A visual boundary was created between the kitchen/dining and living areas through the use of materials. The section containing the kitchen/dining area is tiled with handmade terrazzo tiles and the living area has wood floors. The furniture between the bedroom and the dressing area was conceptualized as a semi-closed system in order to get maximum natural light inside.
The aim behind the material selections and exclusive use of local craftsmanship was to reflect the character of the region. Pastel colors were used for the doors, windows and shutters on the linear white facades that run along between the 2 different clay materials: handmade terracotta tiles on the floor and the roof tiles on top. A pergola was designed on the south terrace where the local reed plants obtained from the region were used as sunshades. There is a second terrace on the northern side of the property, where the railroad ties and burnt clay bricks intertwine playfully with the greenery.
The exterior design is shaped around the existing grapefruit, pomegranate and bougainvillaea trees. The corner by the grapefruit tree is transformed into a sitting area for the outdoor kitchen and terrace. A new lower stone wall is added in front of the neighbor’s wall that is adjacent to the lot to create a vegetable garden between the two. The pomegranate tree was able to be preserved despite being very close to the building. This tree forms the scenic view from the library and acts as the feature ending the linear effect created by the side walls. The quiet space between the pomegranate tree and the back walls is planned to be a reading nook. A stone seating was incorporated into the large space in front of the bougainvillaea, with the expectation of using it as a fire pit area. The building was intended to fit the profile of the street as if it was always there. Consequently, an old wooden door was used for the street entrance and the stone perimeter walls were finished with lime keeping with the character of the neighborhood, while the lower interior walls were built traditionally with the town’s local stones called “bare stones”. Reed plants were used on some sections of the walls to provide further privacy.
 27.04.2023
27.04.2023



