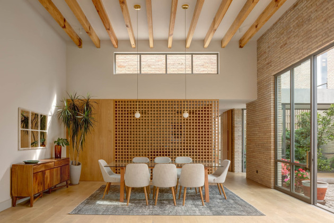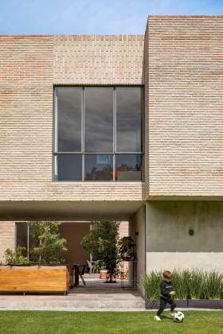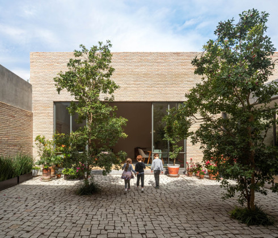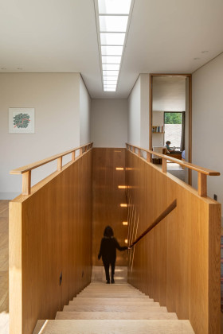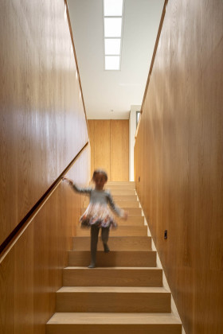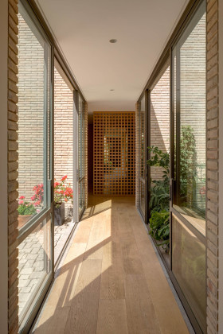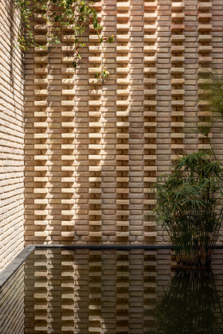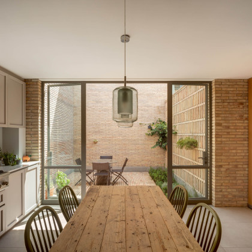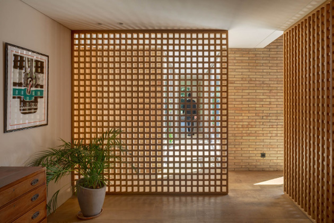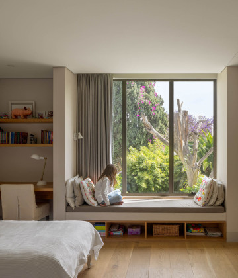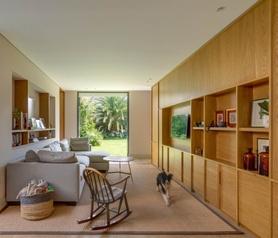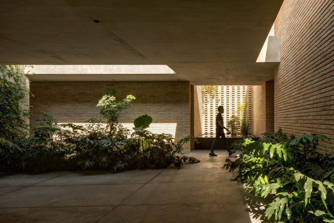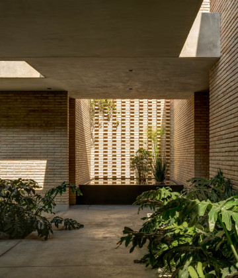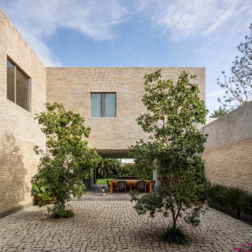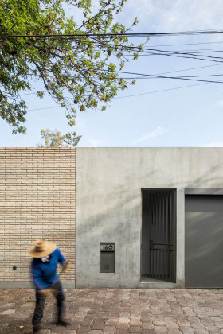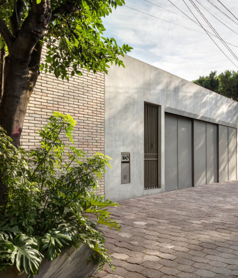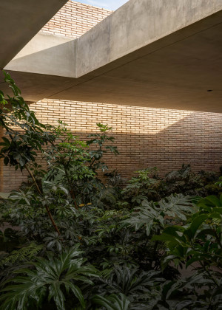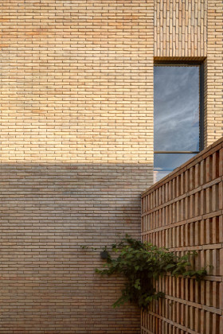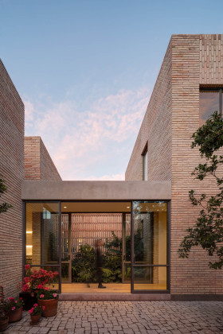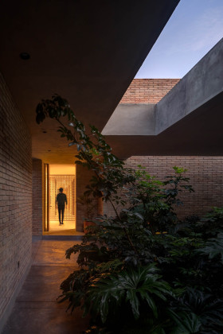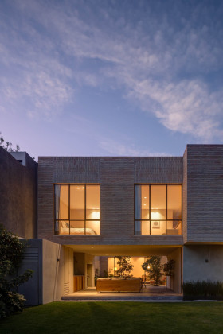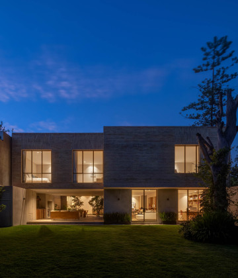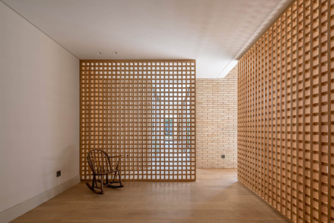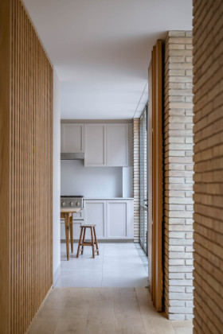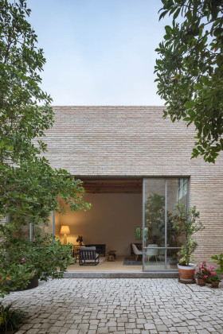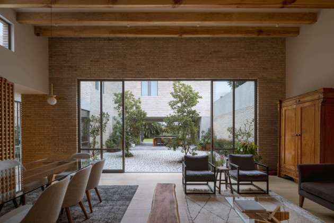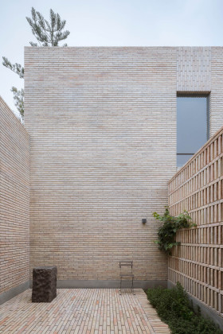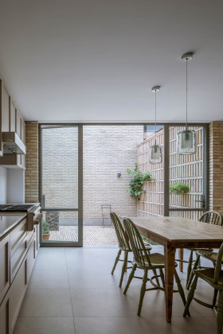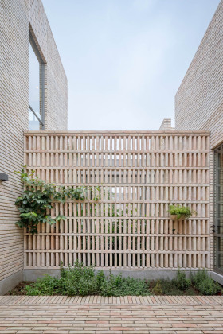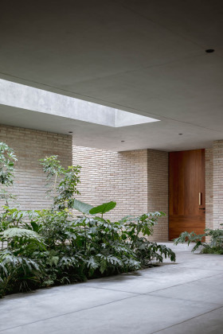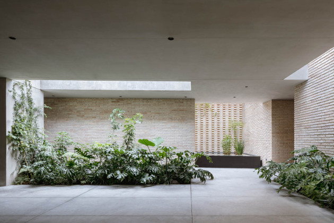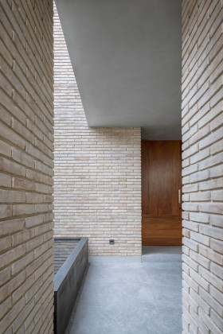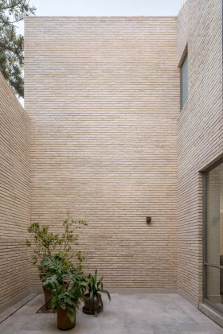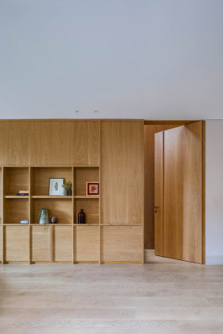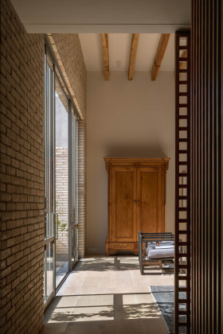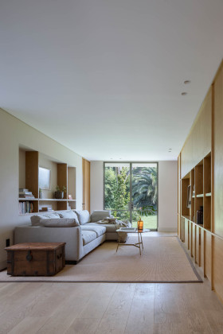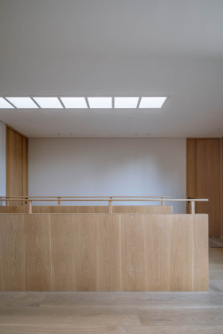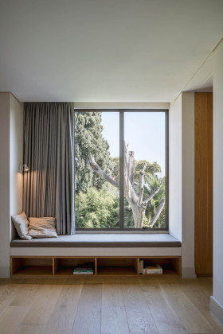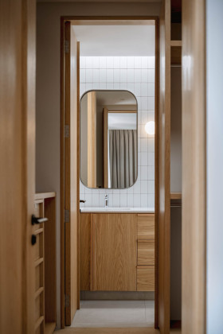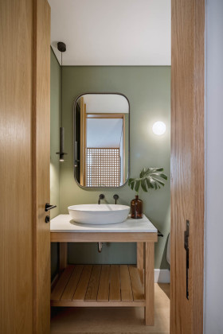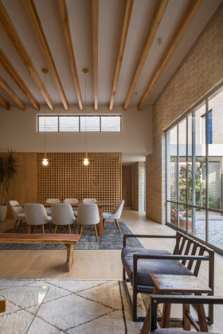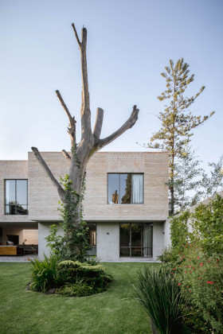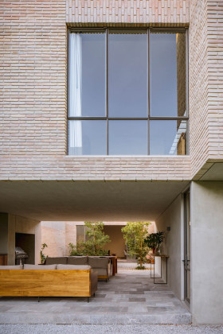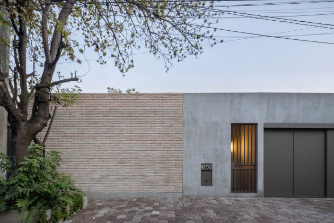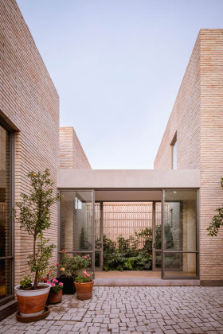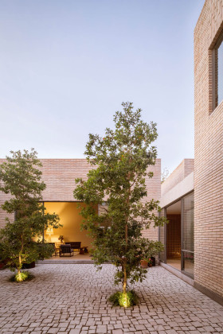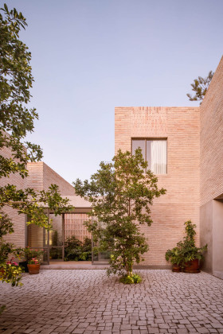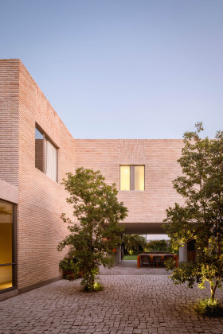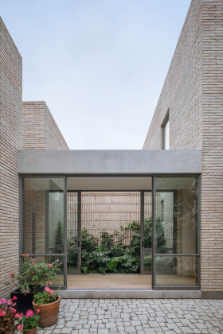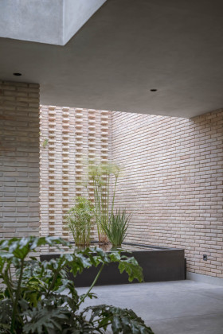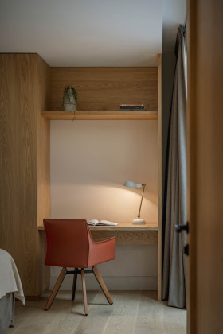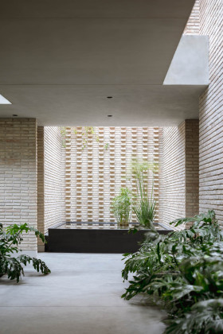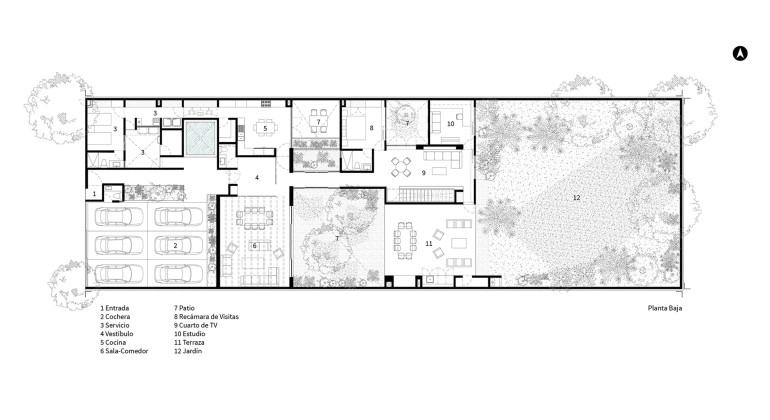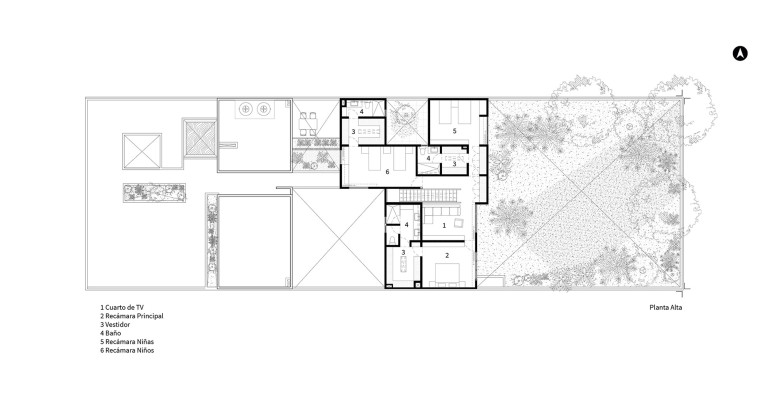Casa Mika 22
Designed by Arquitectura Sergio Portillo (ASP), Casa Mika is located in the northwest of Mexico City. The office describes the project as follows:
It is a two-story residential project that lives and rotates through its interior courtyards, which were strategically planned to generate different experiences throughout the project, sometimes intimately and other times publicly according to the needs and the program.
The design is based on the simple geometry of a rectangle, a figure that occurs naturally following the lines of the terrain, to which sections were extracted to generate the openings, that are, ie the courtyards, so from anywhere on the ground floor is maintained a direct and specific link with the environment and vegetation, while allowing natural light to bathe the spaces and thanks to the abundance of vegetation and the shadows cast by the different heights of each volume, pleasant temperatures are produced in the inside.
Noise was one of the challenges to be solved at Casa Mika, since it faces a busy avenue in the city, with the constant noise of cars and trucks at all hours. Despite the fact that the neighbors raised a mesh with some vegetation, the noise is still present. That is why we decided to project a simple and closed facade that serves as a type of wall, and we decided to place the service area and garage in the front part and the bedrooms in the back of the house, as far away from the street as possible but at the same time leaving a large backyard to have space for games, home gardening and other family activities, as required by customers.
Another of the requirements from the clients was that the interior spaces were not so large, only the necessary square meters per area that would allow each space to have just enough and to carry out the activities that correspond to each one in a comfortable way, facilitating even more the idea of opening patios, which the family tells us they enjoy very much.
As for its materials, something that characterizes Casa Mika is its white clay partition walls that contrast but do not compete for prominence with the rest of the materials that make up the house, but rather integrate harmoniously.
 09.05.2023
09.05.2023



