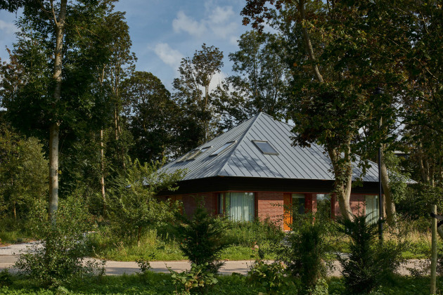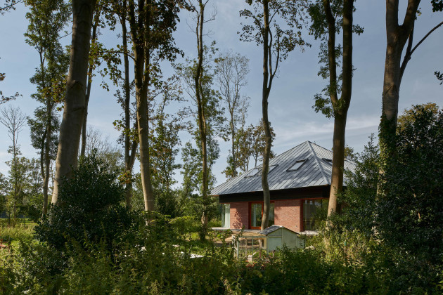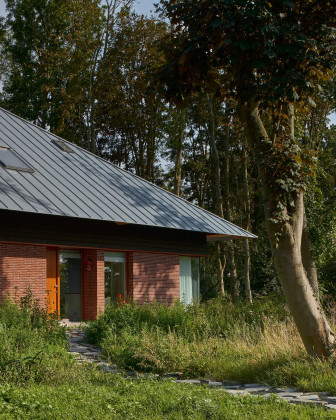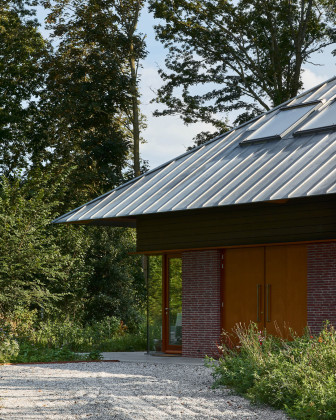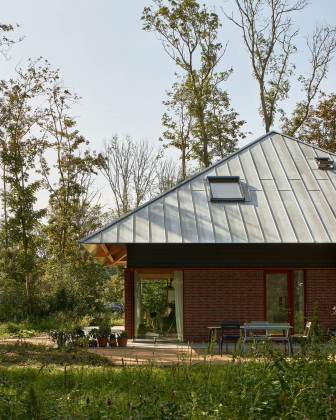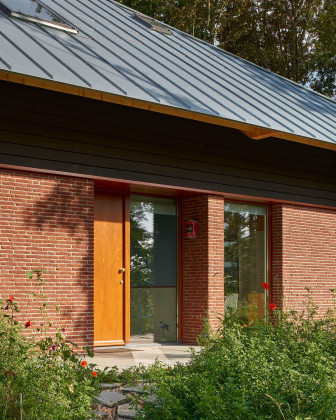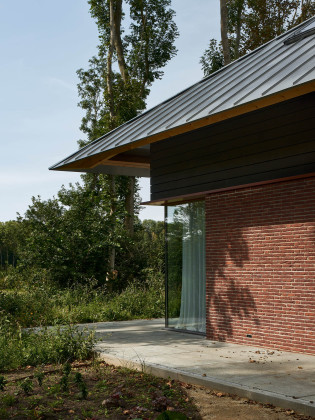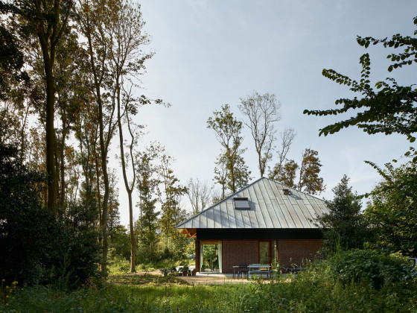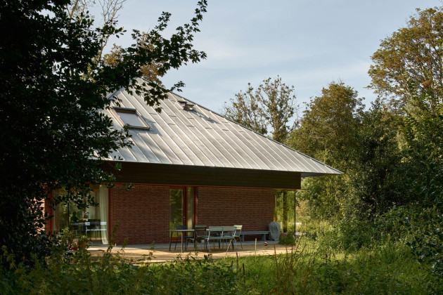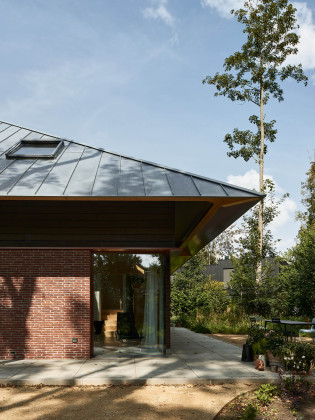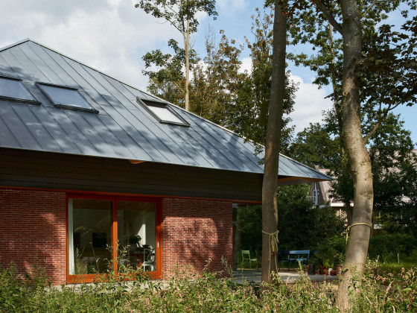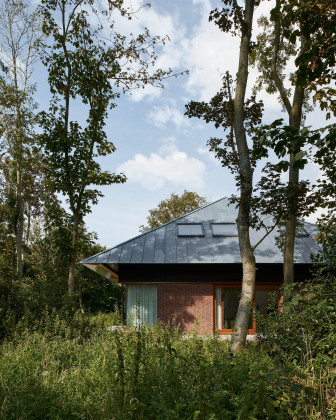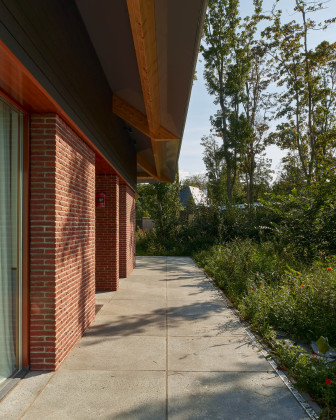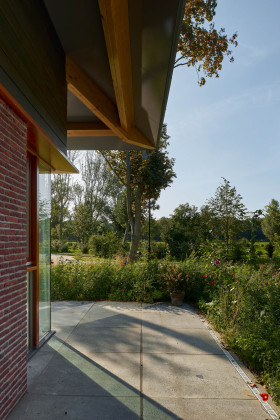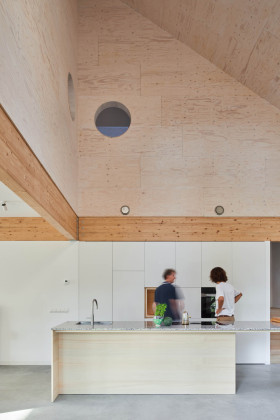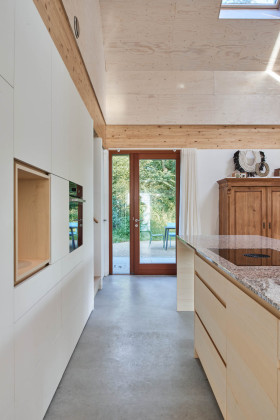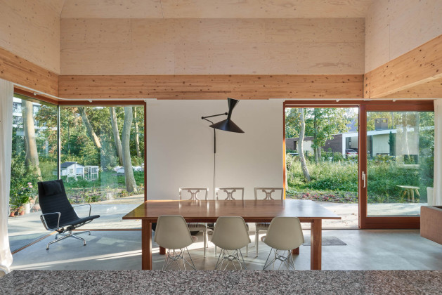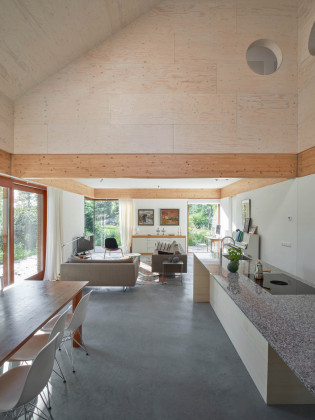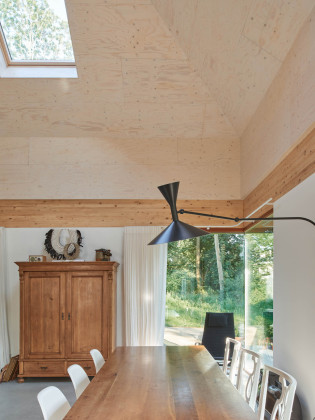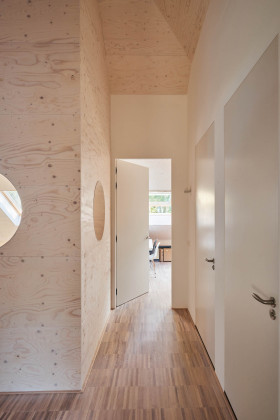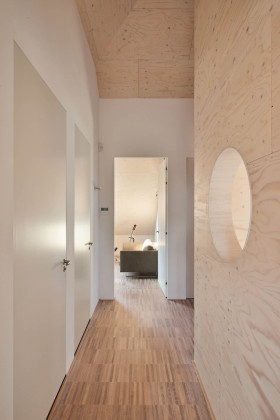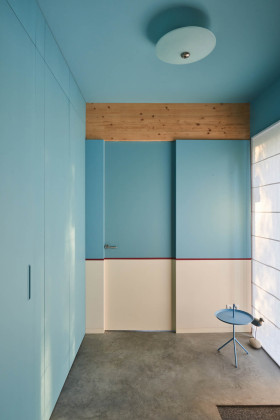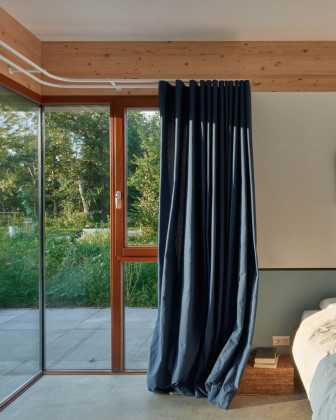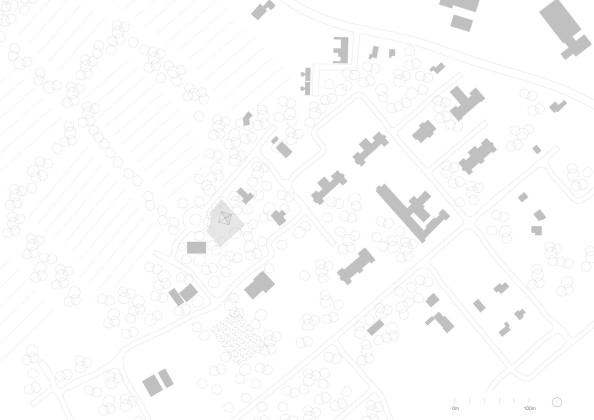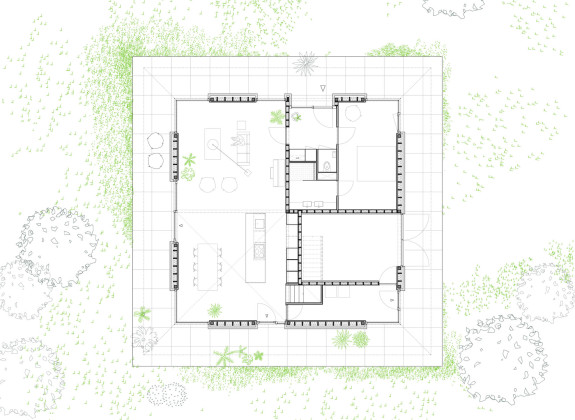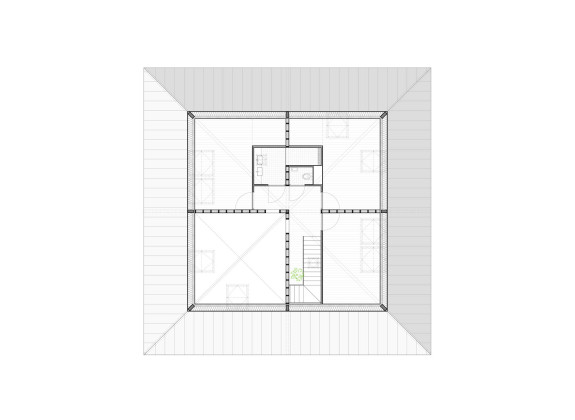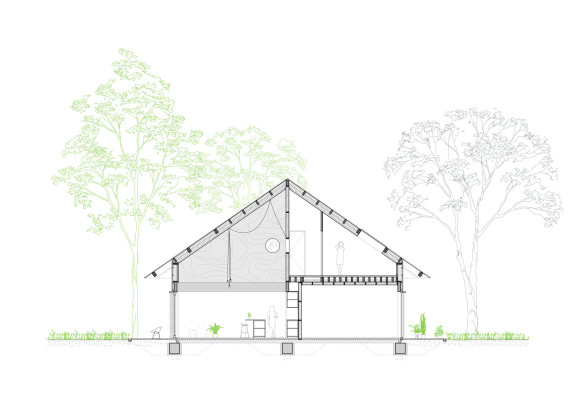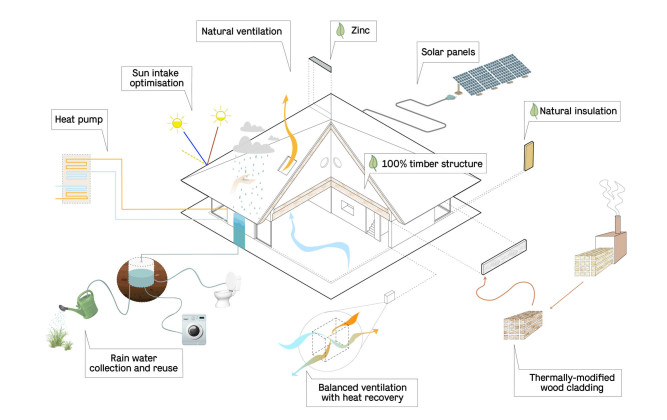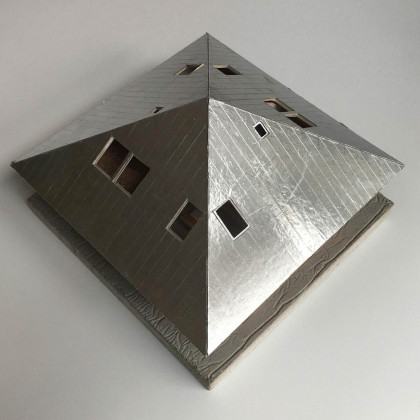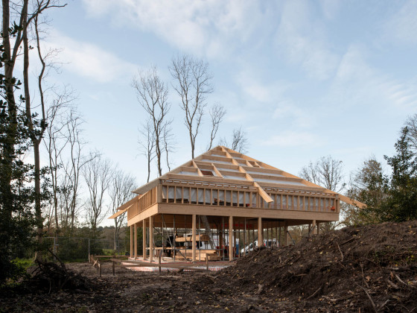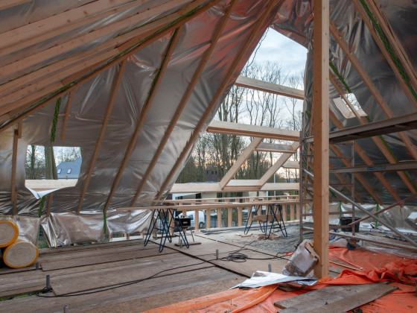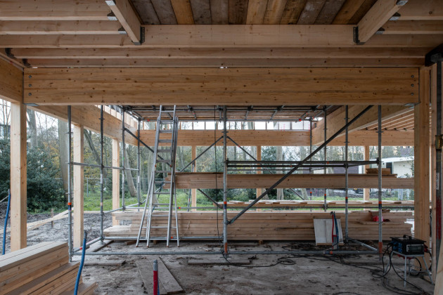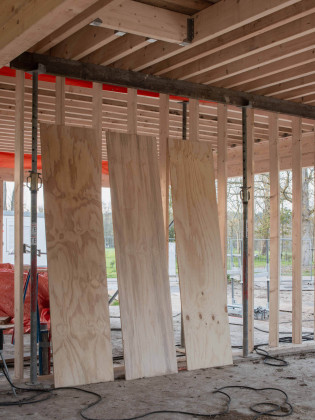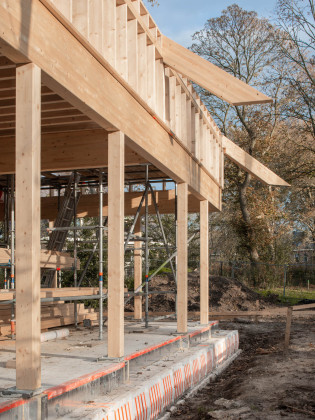Bosvilla Noordwijk
Bosvilla is a wooden villa, which has been built between the Ash and Maple trees in Noordwijk. Due to the positioning in the middle of the plot, the beautiful afforested area is used to the maximum.
All spaces in the Bosvilla are arranged in a clear, almost mathematical way because they coincide with the visible construction. A terrace has been laid out around the house, which, together with the overhanging roof, allows the indoor and outdoor spaces to flow into each other. Together they form a transition zone between the living spaces and nature.
In order to make as little impact as possible on the environment, a modest roof shape without gutters has been designed. Due to the zinc cladding, it largely disappears into the sky and stands out sharply against the green environment. The timber roof beams continue outside, creating a kind of hat that protects the house against rain, dirt from the trees and heat from the summer sun. In the winter when the trees are bare and the sun is low, the solar heat does come in.
The brim of the hat is covered with dark timber cladding and is finished with a continuous mahogany line. This sits on the load-bearing walls, which are clad on the outside with Hilversum-sized bricks.
The construction of the house is also clearly visible in the interior. Here the load-bearing walls have been plastered in white, between which mahogany frames have been placed. On the load-bearing walls visible laminated beams are placed, which follow the square footprint of the house and divide it into four quadrants by means of a cross, both on the ground floor and on the first floor.
One quadrant remains open, creating a void above the kitchen area. The roof construction and the load-bearing walls on the first floor that form the cross, are finished with constructive wooden plates. Two round peepholes have been designed in the wall of the void, which create a visual connection between the kitchen and the upper floor. The two electric skylights in the void provide extra daylight and natural ventilation in the summer.
Something special is happening in the corners on the ground floor. Because the laminated beam continues into the corners, a constructive support is not necessary in these corners. The corners of the Bosvilla float as it were, and to achieve maximum transparency, the glass in the corners is glued directly together without a frame.
When it rains, the water runs off the roof like an umbrella and is collected in an underground tank through a drainage system around the terrace. The rainwater is then used to water the garden, flush toilets and supply the dishwasher and washing machine with very soft lime-free water. This saves 70% on the use of drinking water.
Furthermore, the house is energy efficient with a heat pump and ventilation with heat recovery. Calculations showed that solar panels at this location achieve too low a yield because of the trees, so external solar panels via a corporation were chosen.
After a process of three years, we look back on a successful process and end result together with the new residents of the Bosvilla. In this house, the architecture that we strive for as an office comes together with sustainable and pleasant living.
 08.09.2022
08.09.2022



