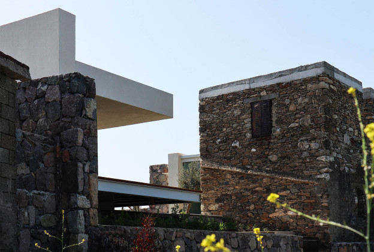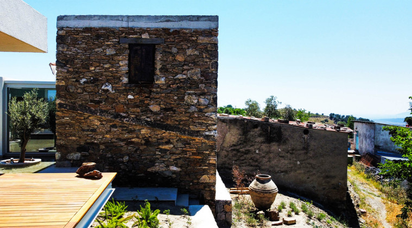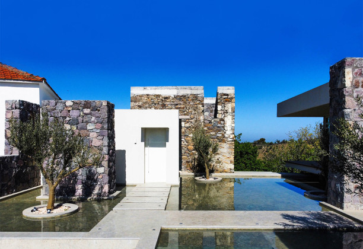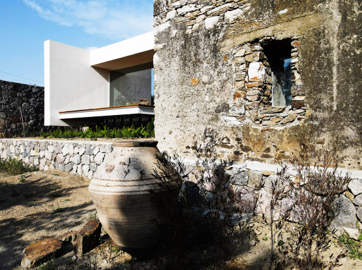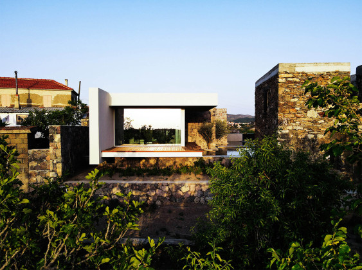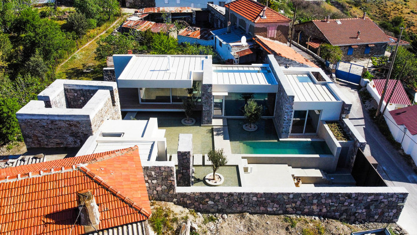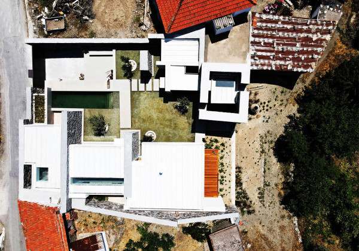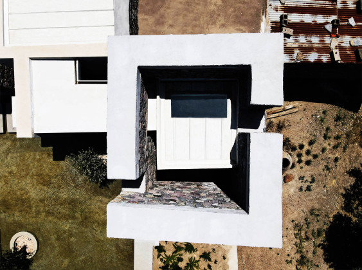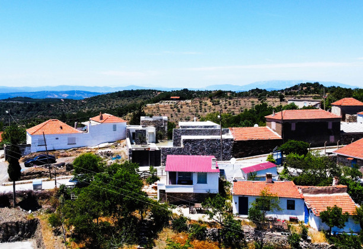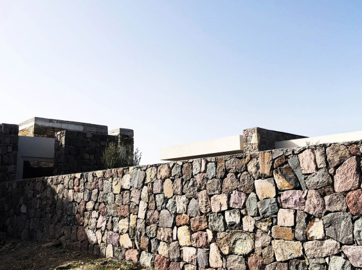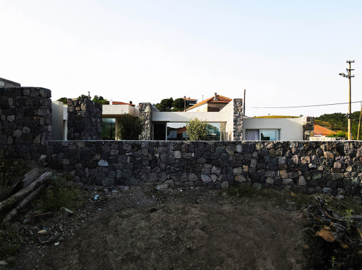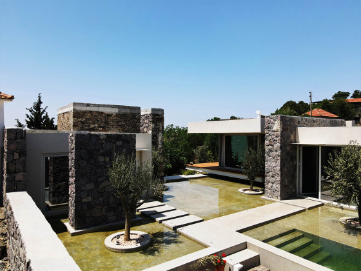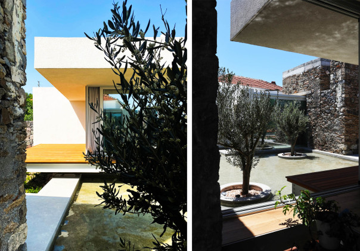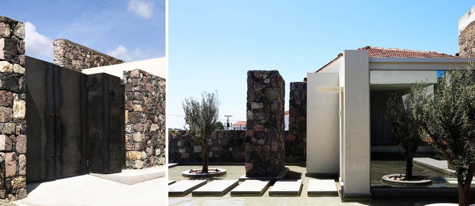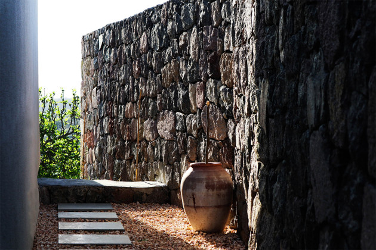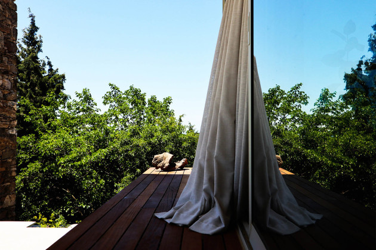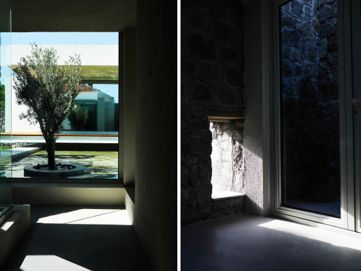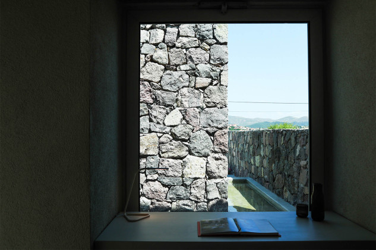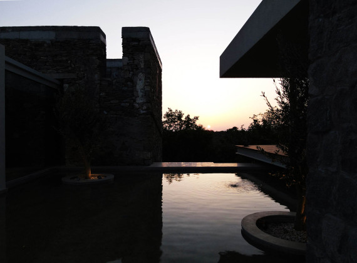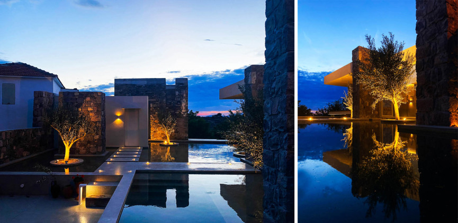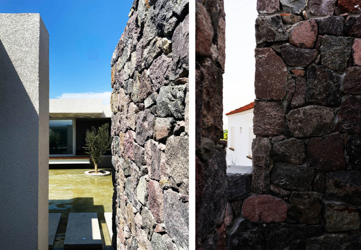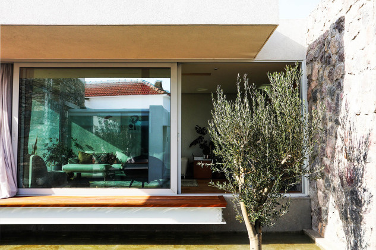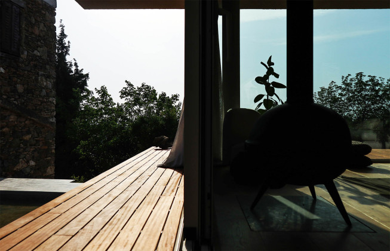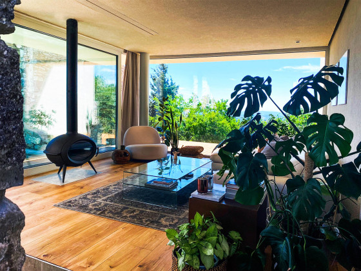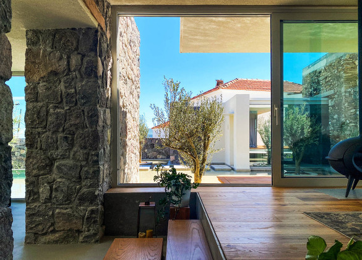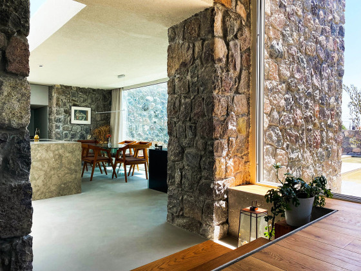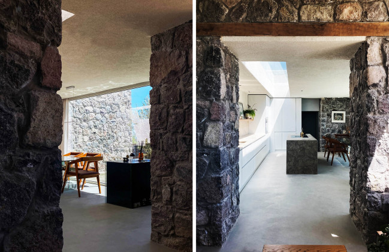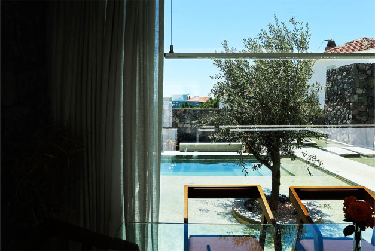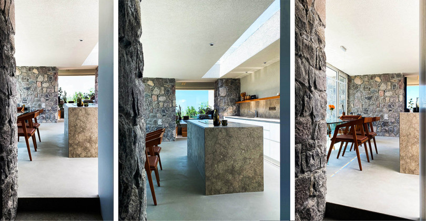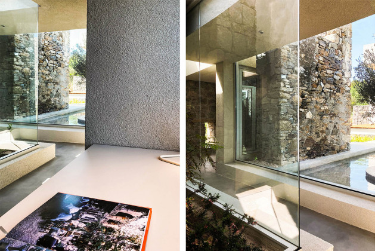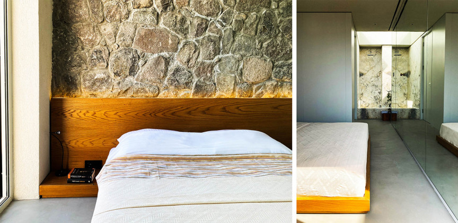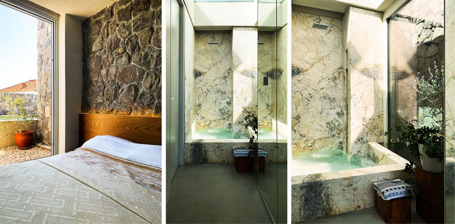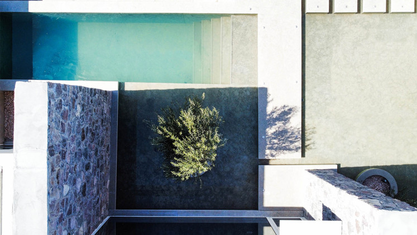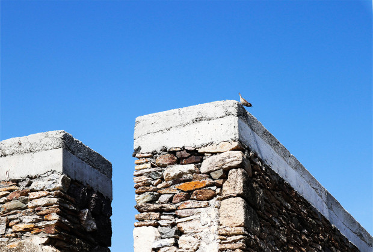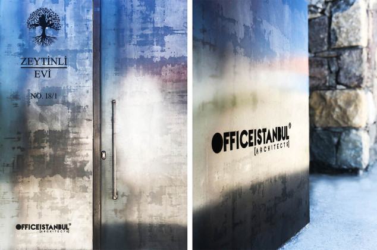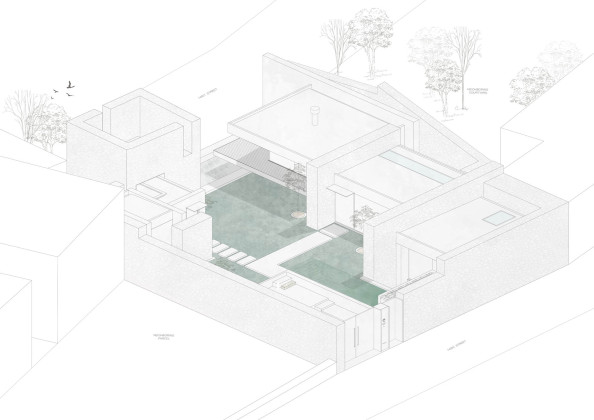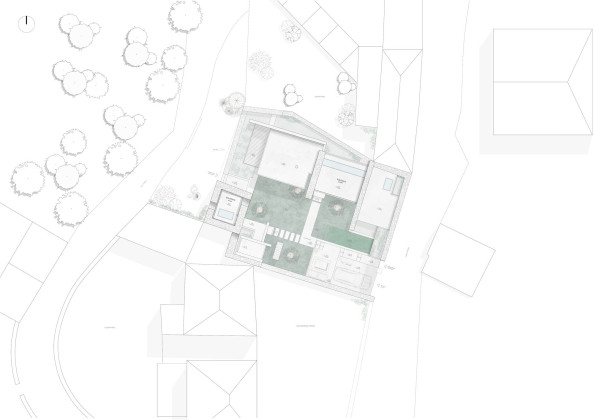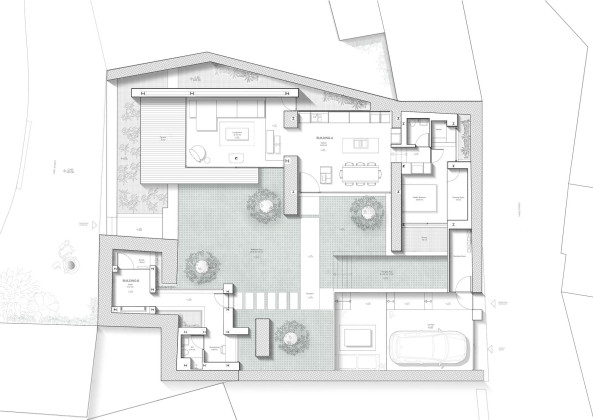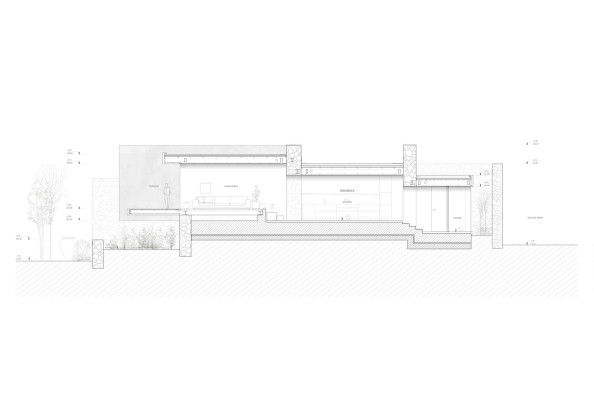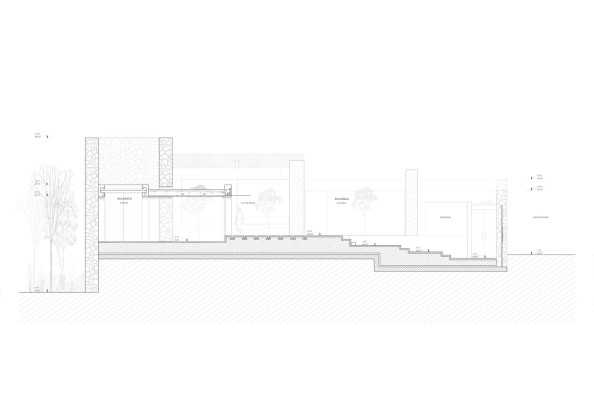Zeytinli House
Zeytinli House, designed by Office Istanbul Architects with inspiration of Mediterranean life, is located in Gölcük Village in the countryside of Seferihisar, İzmir.
The two-storey stone building and the additional living spaces, located in a courtyard that has been idle for years, offer a different interpretation of modern architecture that combines with the traditional, apart from the concept of city and time. The courtyard and space, which takes shelter between the stone walls, almost disappear in the silhouette of the village with its scale.
The walls of the old two-storey stone house, which was used as a living space with barn below in its original function, were preserved and its interior interior was re-functionalized to meet the needs of the user's modern life.
The "courtyard", which can be defined as a transition space between interior and exterior, is the essential character of this building from the past to the present. The reflection pool, which forms a wide horizontal surface in the courtyard, plays an active role in bringing the movements of the sky and the green spaces with many tones into the building.
Surrounded by sunlight, wind, the sound of birds, plants and the texture of the stone, the building offers different experiences to its users at almost every hour of the day.
 03.12.2022
03.12.2022



