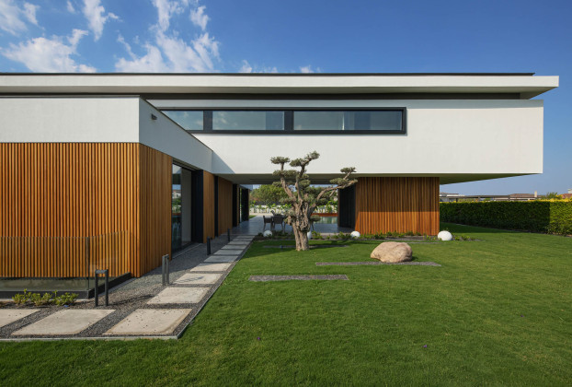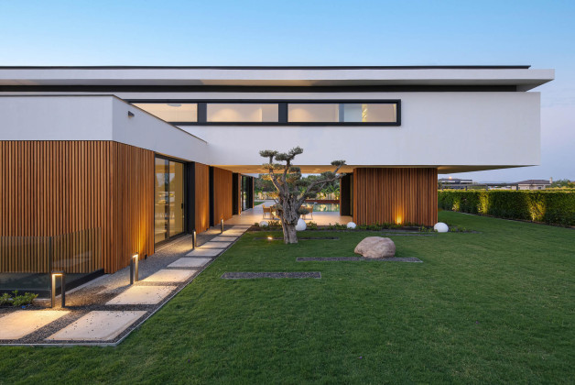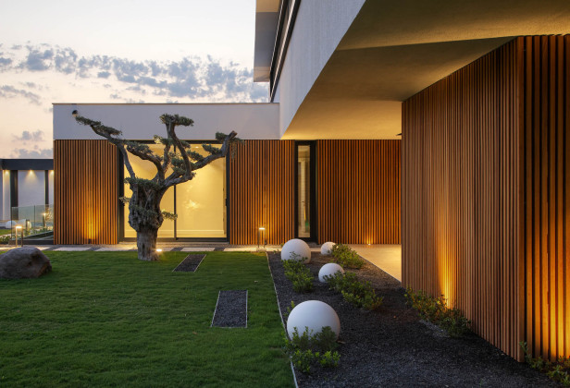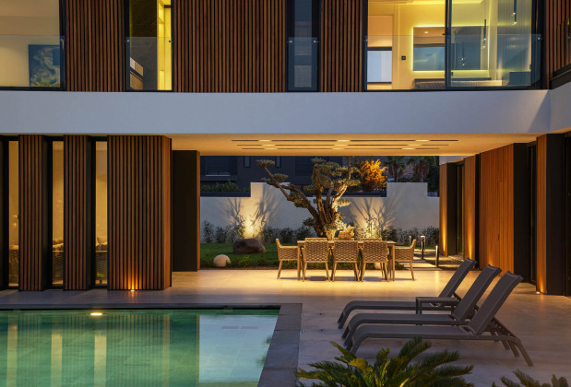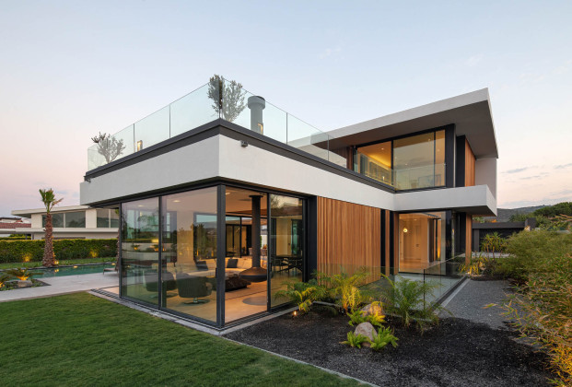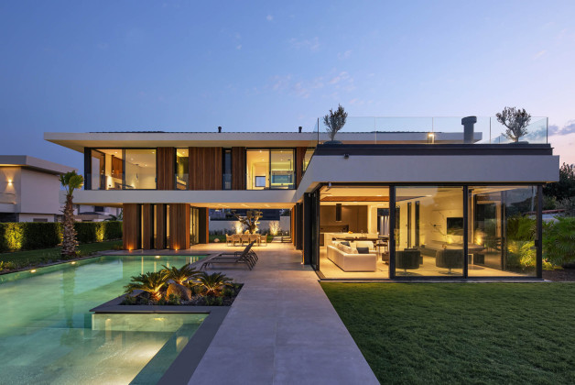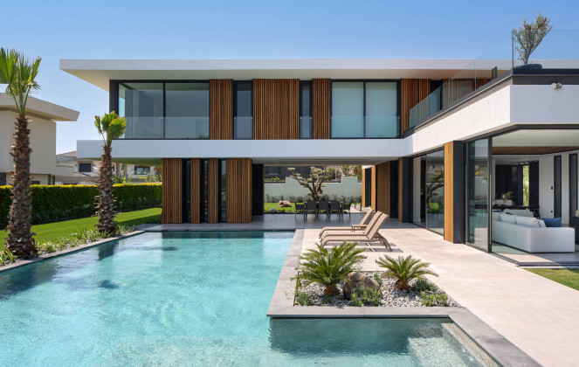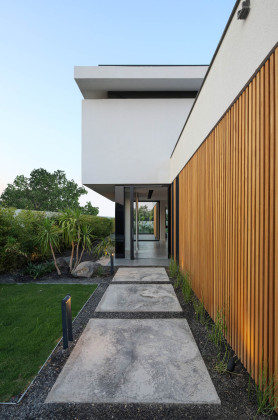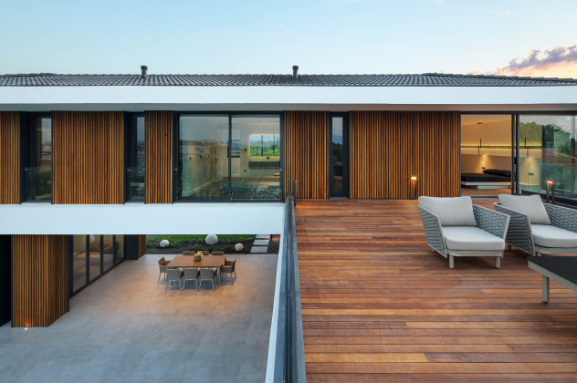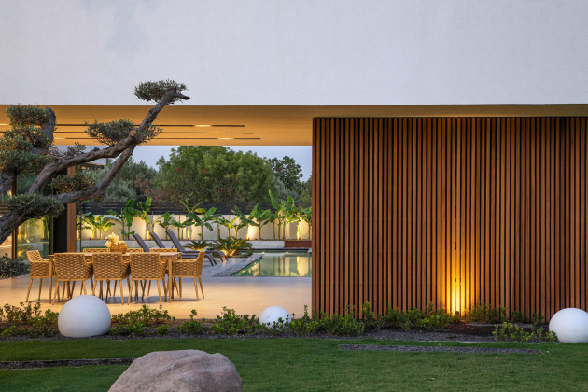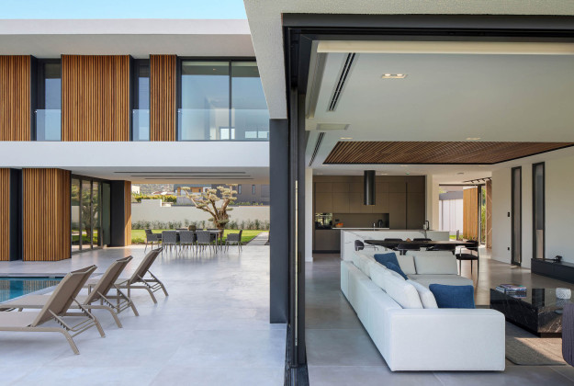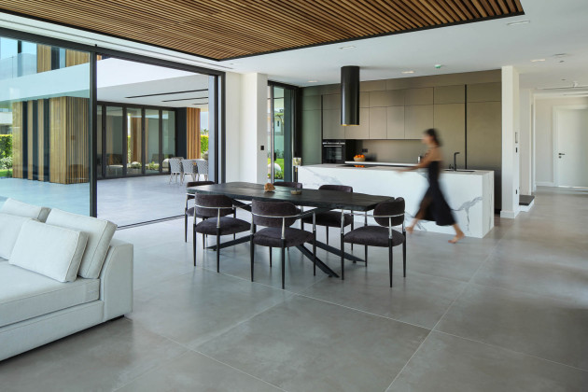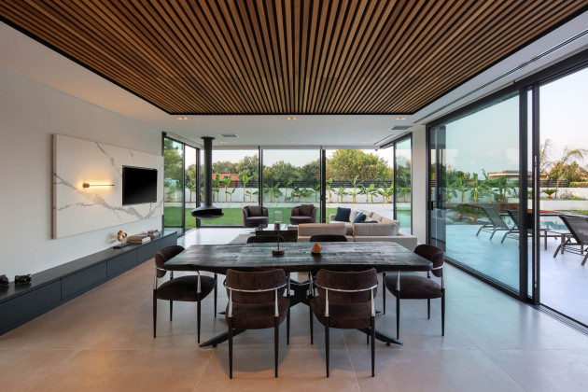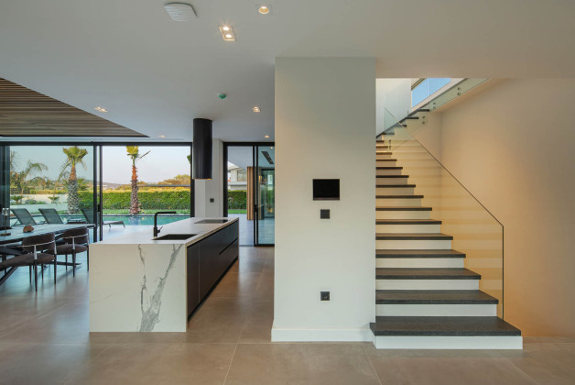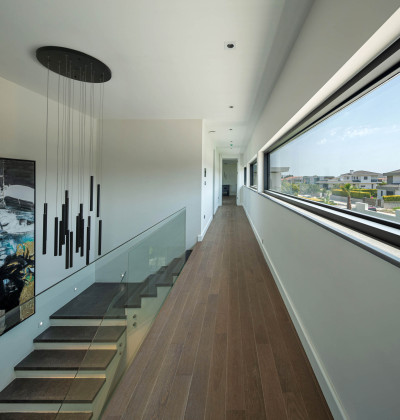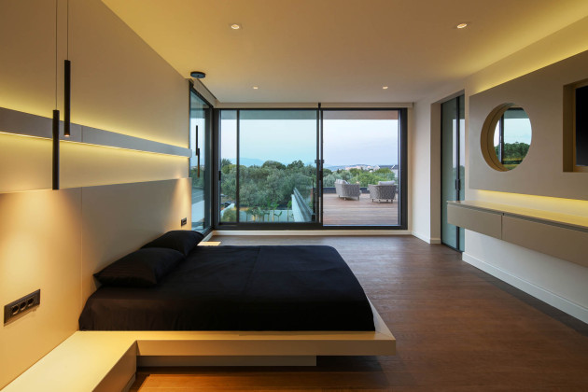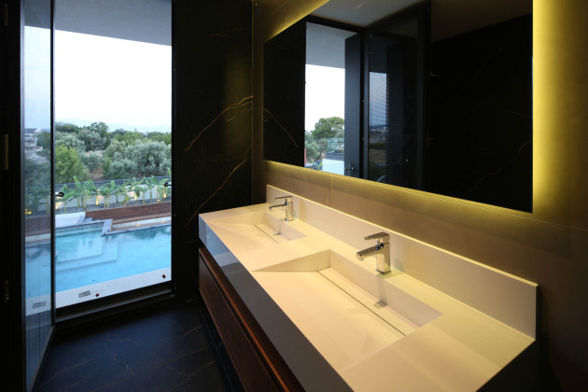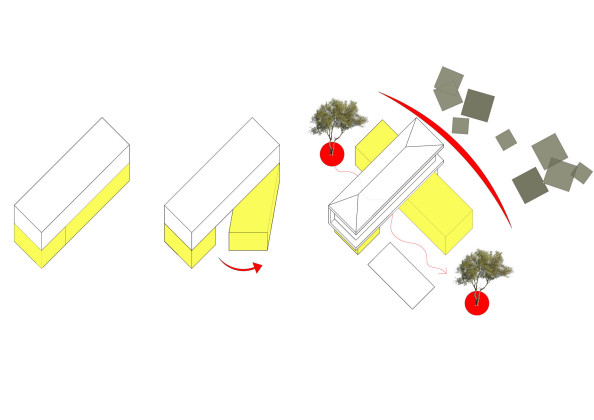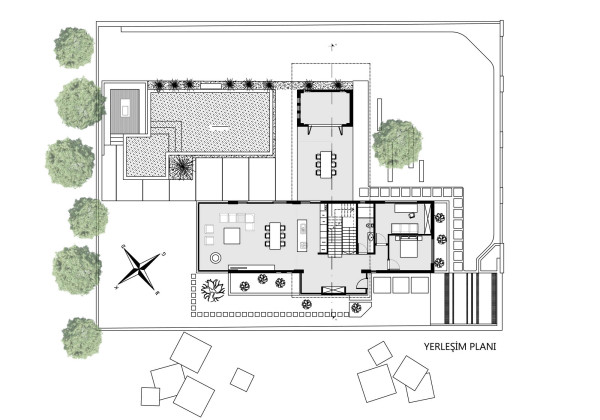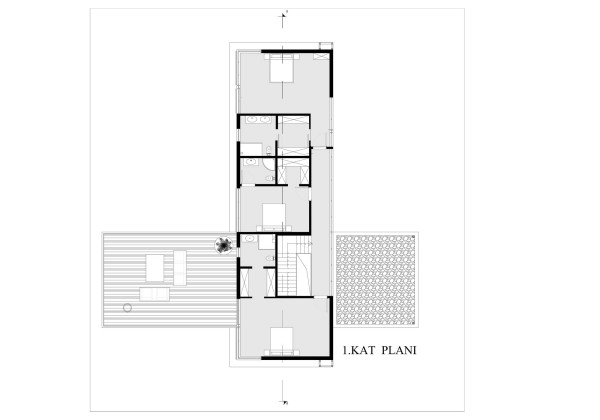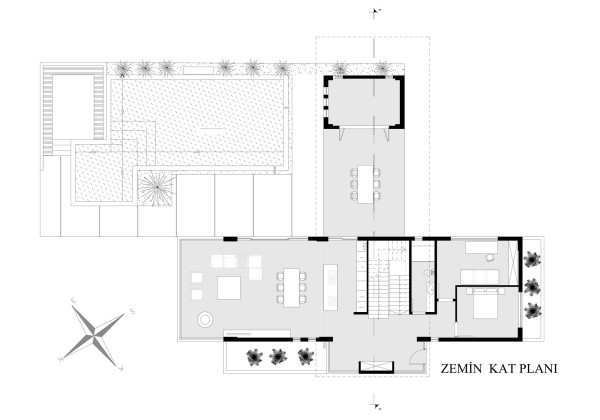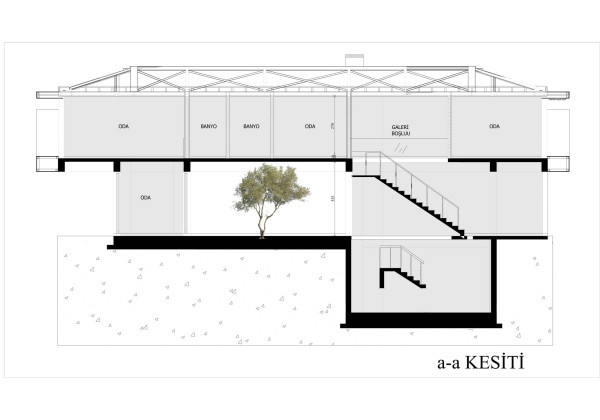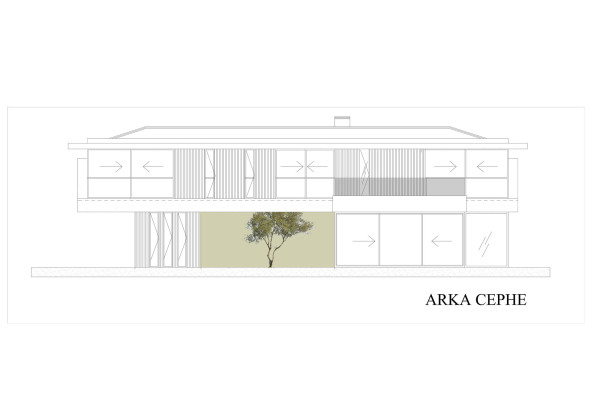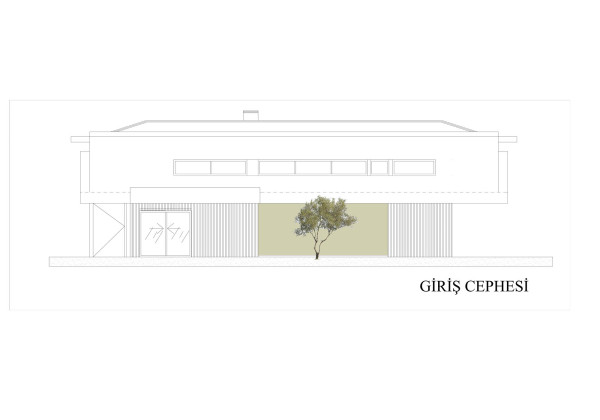Mamurbaba House
The building, designed by Bago Architecture, is located on an area of 1.400 m² in Mamurbaba, Çeşme.
The land where the building is located, which reaches 500 m2 with the basement floor; extends towards the northeast direction from the road connected to it, and when you look in this direction, you can see the olive trees and the sea behind this garden.
In addition to this landscape potential, the necessity to find a solution to the privacy problem created by the existence of scattered old buildings in the north - northwest neighboring parcel, which is very close to the parcel where the dense and designed building is located, constitutes a second criterion in the settlement decision.
The language of the mass of the building was created by the contrast of these two main titles. The main idea which consists of wanting both the living areas located on the ground floor and the bedrooms located on the upper floor to face the olive trees and the sea in the northwest direction, attempted to be achieved by getting the living area on the ground floor fragmented and extend towards the northwest direction, creating a dividing set between the side plot and defining the interior space of the building. This stretching piece is designed to accommodate the main living areas with a linear plan scheme.
This movement was achieved by rotating the ground floor mass to form a cavity in the center of the building, not with any additional mass. This space has been transformed into a dining area directly related to the kitchen. In this way, this "space" connects the garden on the road side and the studyroom opening to this garden, the pool area on the olive trees side and the hall that opens to it, both on the plane of open spaces and indoor areas. It has turned into a kind of connection point, ensuring the internal and external balance of the building and the continuity of all open and closed spaces.
The upper floor is placed horizontally in the direction of the landscape as desired, and with the terrace formed by the movement of the living area on the ground floor, and the open space life of the rooms on the ground floor, again through an open space; a vertical relationship was also established.
This dining area; thanks to the long consoles of the building, does not get any sunlight until 17.00 in the summer months, and the effects that may occur when the sun starts to go down after 17:00 are prevented by the arm of the living area extending towards the southwest direction, the area continues to remain shadowed without the need for any extra separators, all day long.
The structure for these openings and consoles was solved as a reinforced concrete and steel mixed system, and the upper floor was created as a completely steel structure.
By using wooden coverings on the facades of the ground floor of the building, both the mass forming the ground floor and the garden were mixed, thus the space created in the center of the building was aimed to be a warmer area, and the upper floor was considered as a white net mass, with the contrast created by the fact that it was on the wood, so the resulting consoles and openings are provided to be more striking.
Related Content:
-

Şile Kurnaköy Houses
-

House X
-

Casa Riba
-

Field House
-

TUR House
-

House Oskar
-
Fragments on Asemic Art and Architecture
We are living in the middle of a dilemma –the social media is a hungry monster, we endlessly feed its stomach with meaning, just to be digested in an instant. Instagram, which suggests this destiny by its name, works as a cycle of production and consumption that has to be broken. The meaning production itself is creating the meaninglessness of self.
-

Banánka
 14.10.2022
14.10.2022



