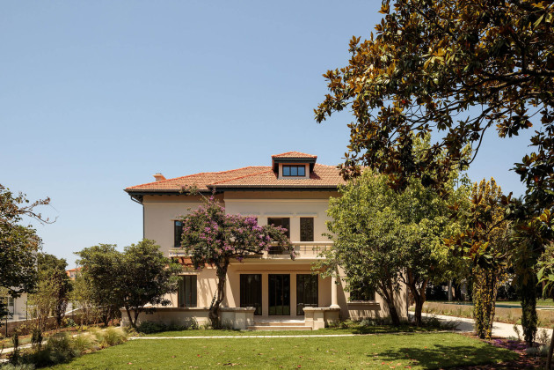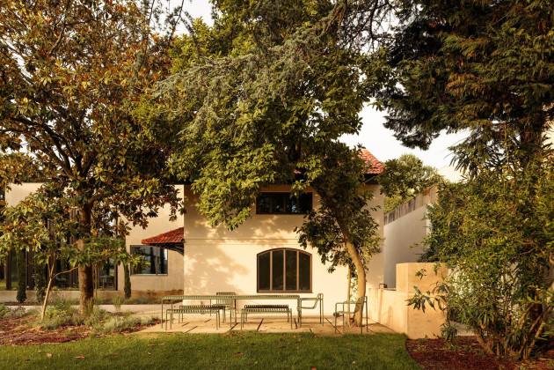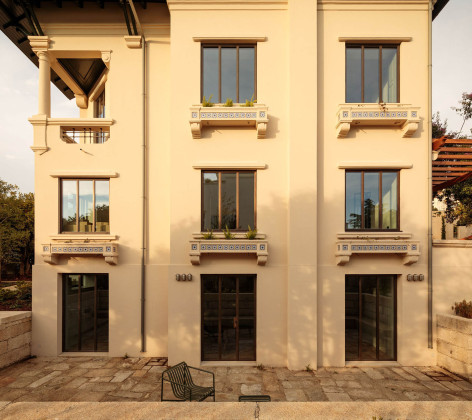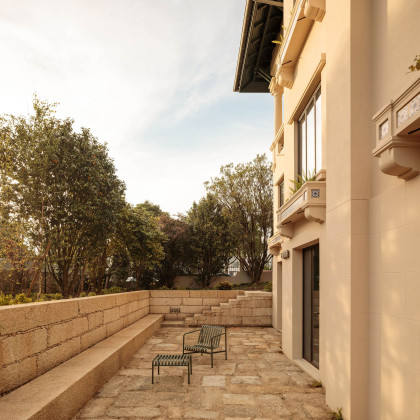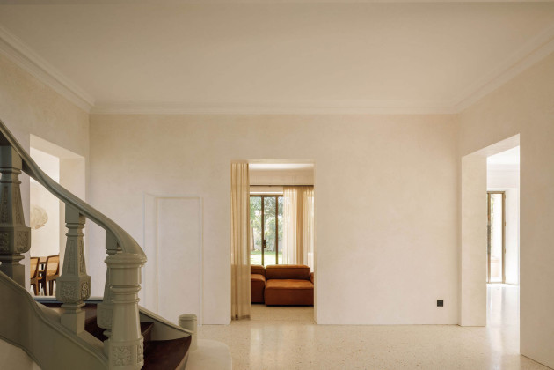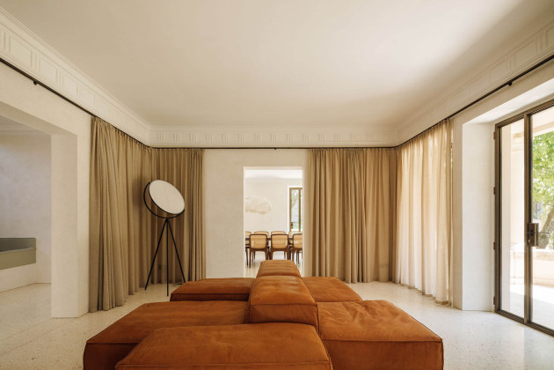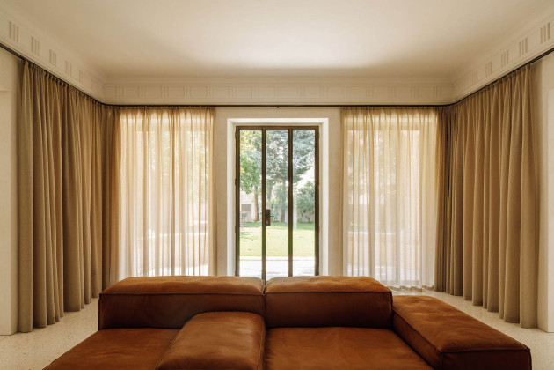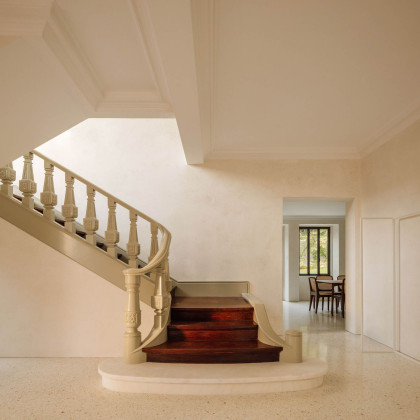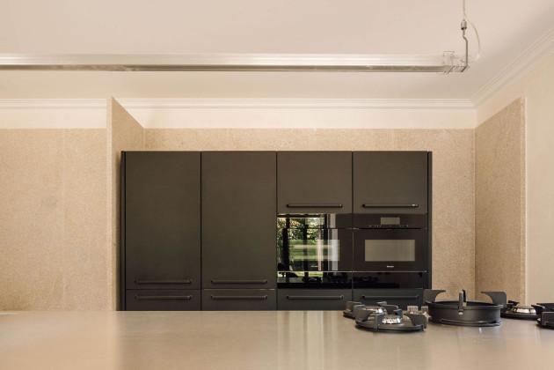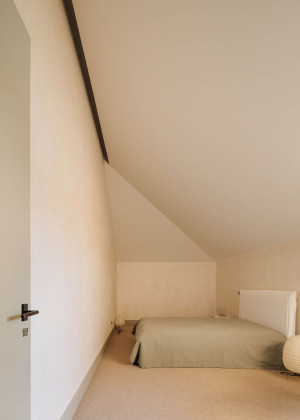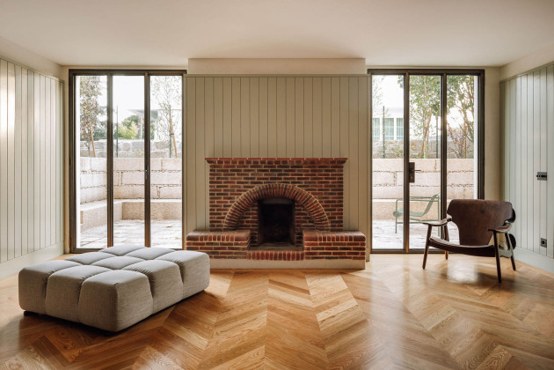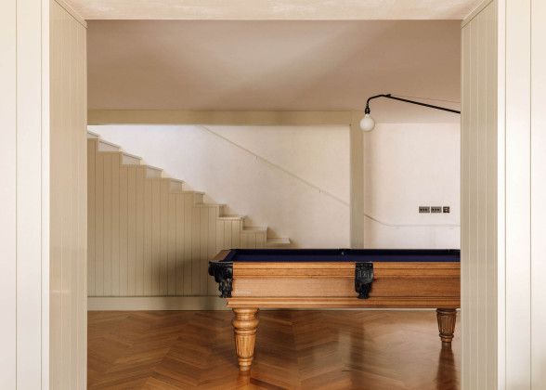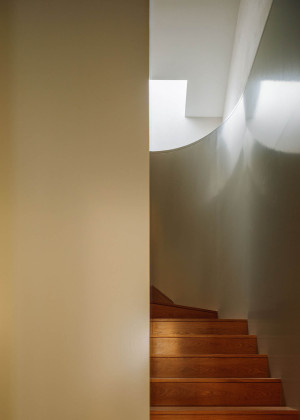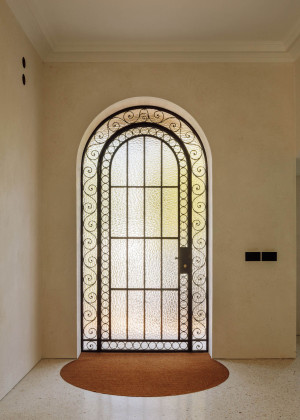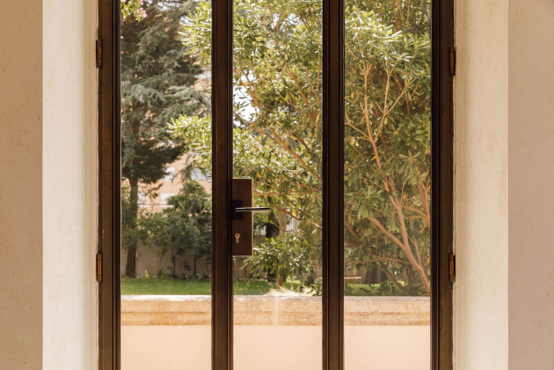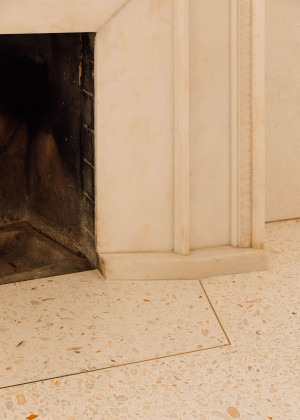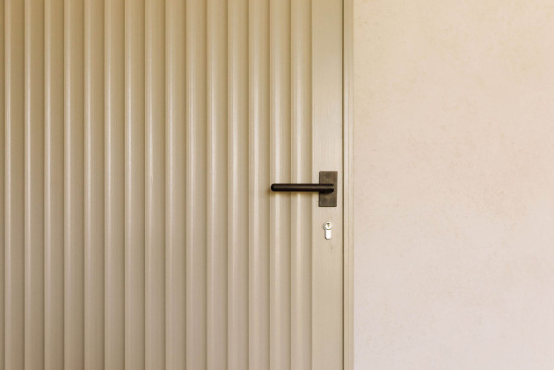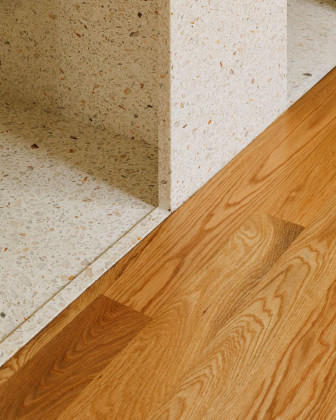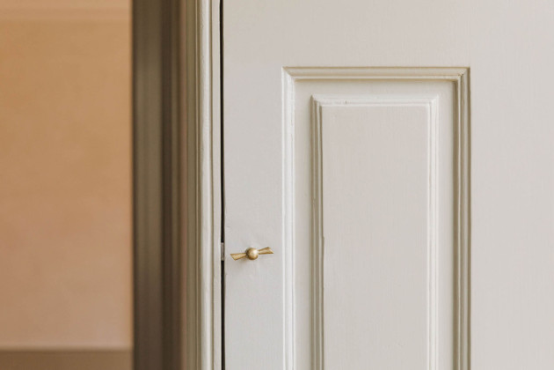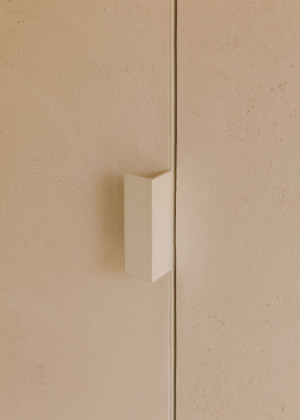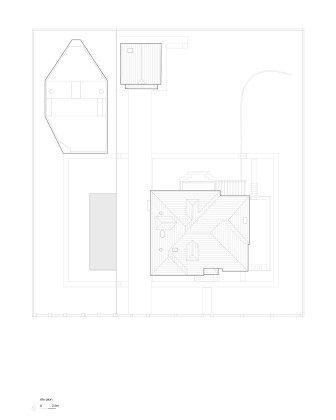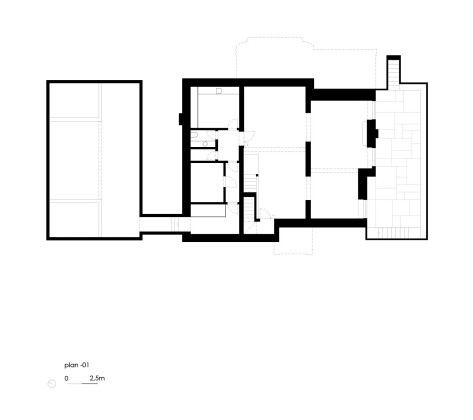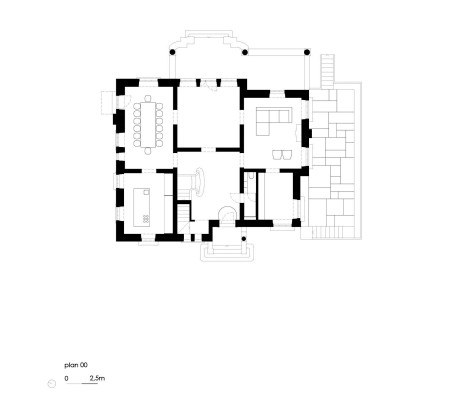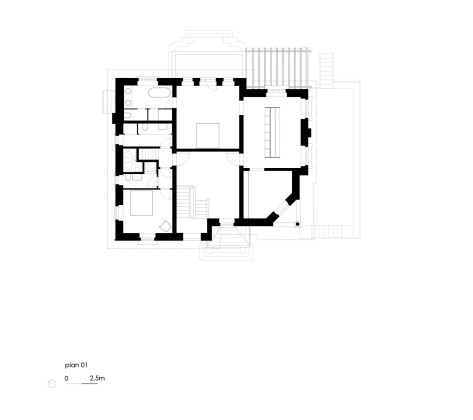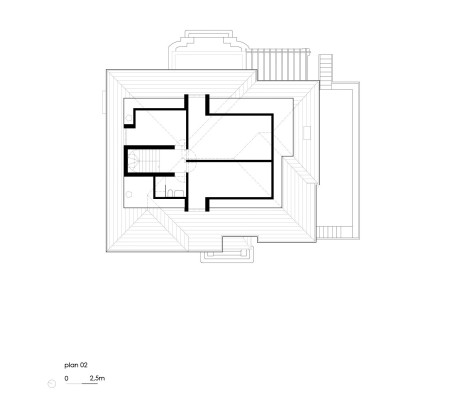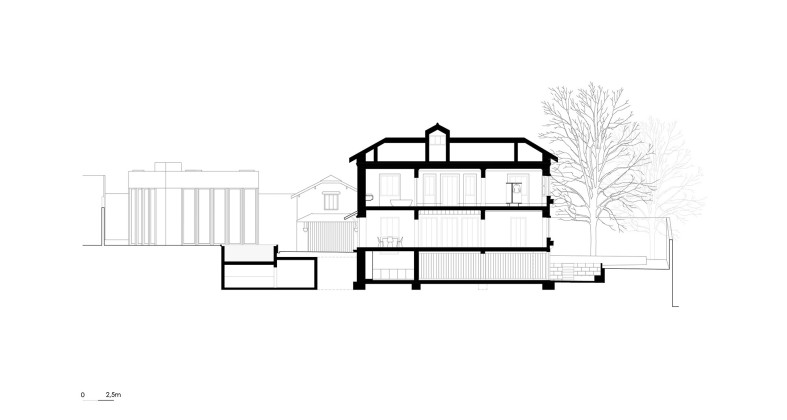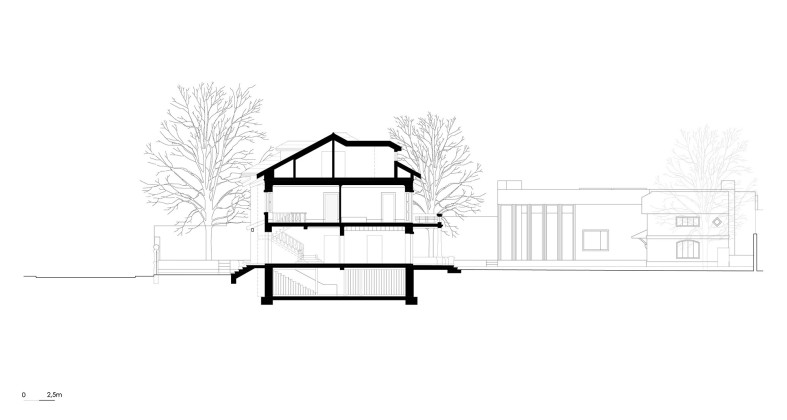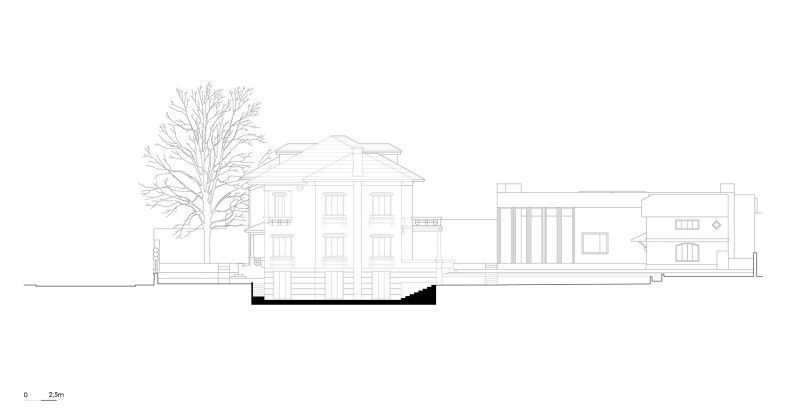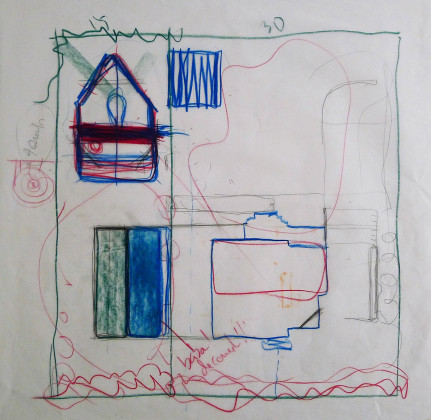House 1 Porto
House 1 by .bak gordon is a rehabilitation project for a Villa from the end of the 19th century, in Oporto city, close to the seafront. It is a construction of bourgeois origin, located on a plot with about 2200 m²
The House, which originally had two noble floors, an attic and a basement, has now four inhabited floors with generous openings to the outside. Where there used to be a basement, there is now a family room, in direct relation to the outside, through the proposed patio, a kind of garden inside the garden.
The rehabilitation and restoration work sought to enhance the existing spaces, replacing some functions, but, above all, sequencing the experience of spaces. New venetian terrazzo floors, interior walls in tadelakt and exterior window frames in oxidized brass, structure the palette of materials used in this renovation.
The design of the garden, in its many details, constitutes a landscape of distension for the life of the house. The House itself, which has always been covered with ivy on its exterior walls, should be covered again when it grows, after the intervention that has been now completed.
 07.10.2022
07.10.2022



