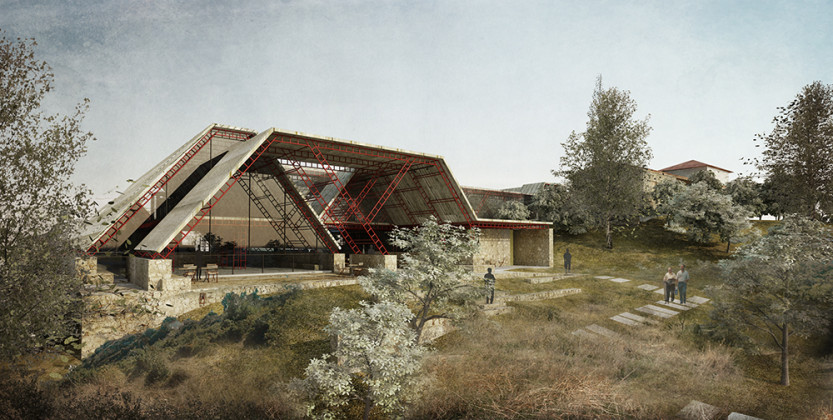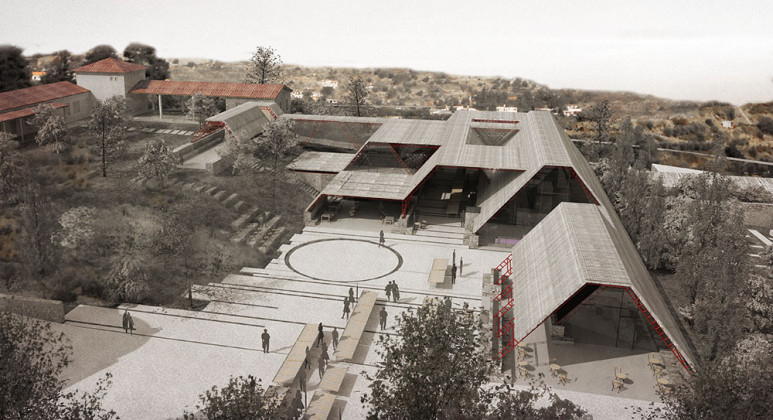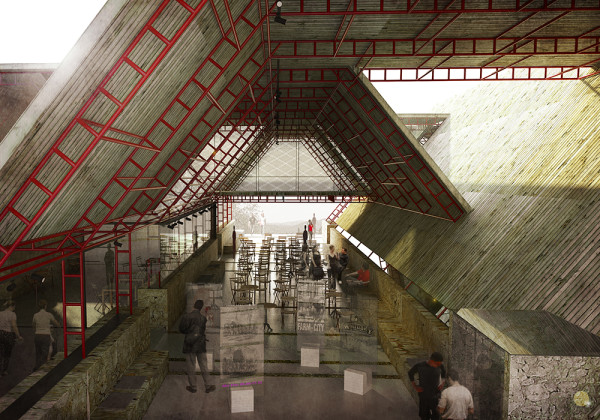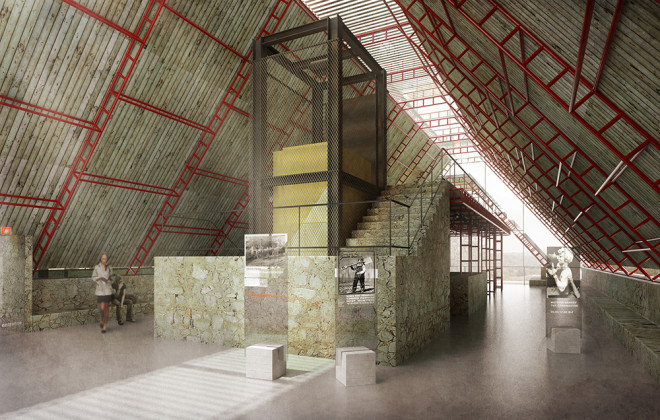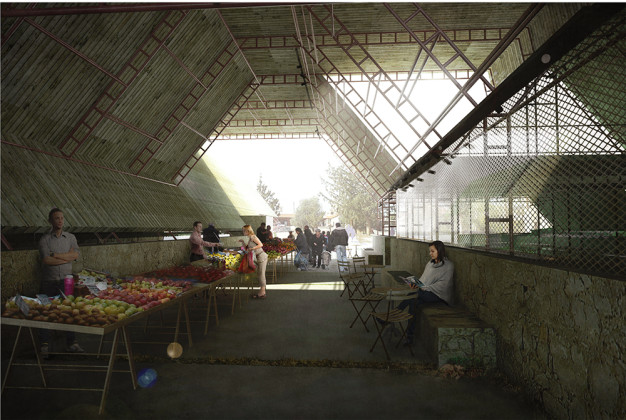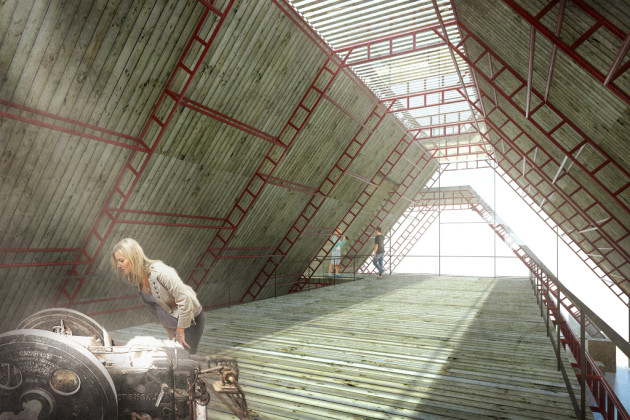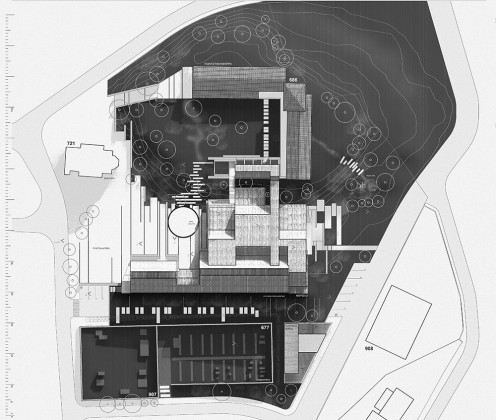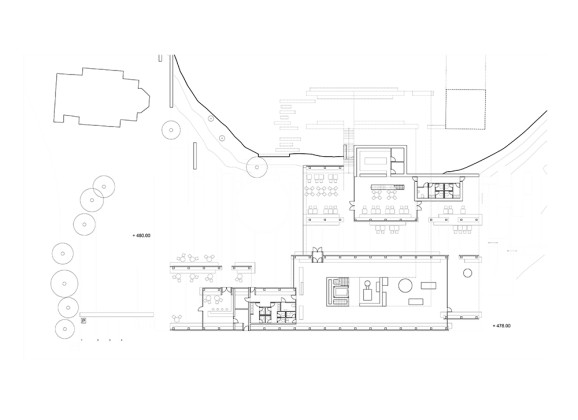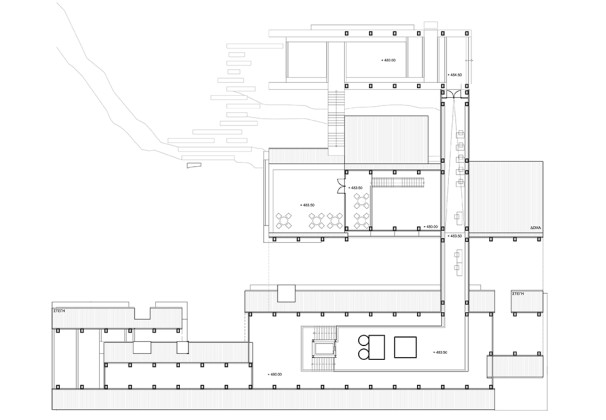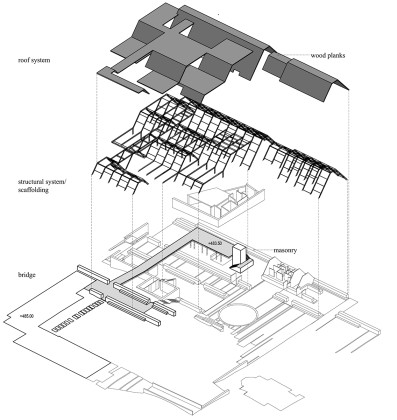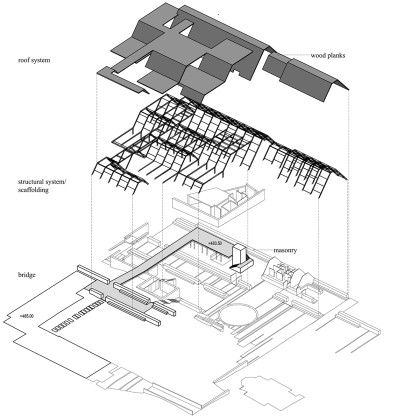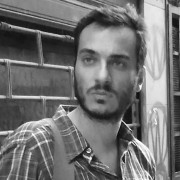Friendly Urban Monster
Winning honorable mansion in an architectural competition to design an agriculture museum in Eptagonia, the project adopts a hybrid form that embraces features of two distinct market types: agora and bazaar.
The Agriculture Museum in the small village of Eptagonia is anticipated to form the new central social space for its citizens since the divercity of functions (museum, tavern, outdoor auditorium, gathering place, park) and the differentiation of scale shapes a coherent public incubator.
The proposal, instead of establishing an enclosed walled eterotopic building, conceived the museum as an opportunity to extend and reshape the public space of the village by forming an "urban artifact" capable of creating the conditions for the “public sphere” to emerge; a space where individuals come together, discuss and identify societal problems, thus transforming a building into public realm.
The typology of the market emerged as the ideal reference that could respond to the scheme . The spatial organization of an introvert architectural type (the museum) mutated into an open-extrovert structure by borrowing spatial features from another seemingly non relevant type (the market).
A hybrid was formed: a building that is not only a museum but is part of a complex of diverse public semi-open spaces. The design was further hybridized by slightly altering the market typology, forming a space that embraced features of two distinct market types: that of the ancient Greek agora and that of the enclosed market - the bazaar. The agora type refers to the public space related to the landscape at the outskirts of the city- a space semi-urban, semi-rural where people discuss political issues, while the bazaar created dense protected shaded areas that allow the gathering of people despite the frequent high temperatures of the Cypriotic climate.
Both paradigms have the ability to create public sphere without establishing function-specific controlled areas: people can meet and wander in the provided structure independently from the museum opening timetable.
A structural system of sloping roofs (scaffolding-lattice type resting on stone foundations with wooden planking) enclosed the program and provided shaded resting areas. Every space despite its function shared the same structure with small variations according to specific needs. The former was based on common scaffoldings used in the area for both lowering the manufracturing cost and creating a system that could be easily altered according to the needs of the community.
Thus, a typological mutated hybrid - a kind of "friendly urban monster"- formed the semiotic projection of the complex in order to render it a symbol of public awareness in the area.
Related Content:
-

Hengqin Culture & Art Complex
-

Shaping the Future of Energy: Iceland Competition Winners Announced
-

Prix Versailles Reveals World’s Most Beautiful Museums List for 2025
-

House of Remembrance of the Augustow Roundup
-

Saye
-

Polish History Museum in Warsaw Wins the 2024 ULI Global Award for Excellence
-

Revitalization of Old Glassworks and Surrounding Urban Areas in Old Town of Ptuj
 15.08.2016
15.08.2016



