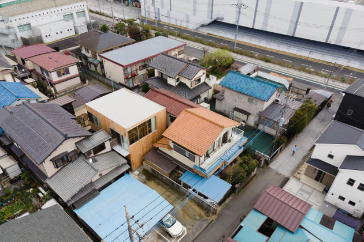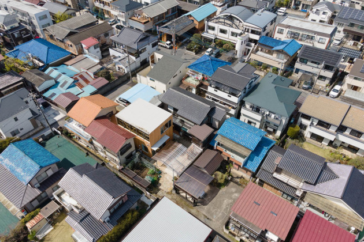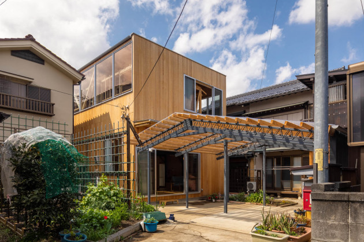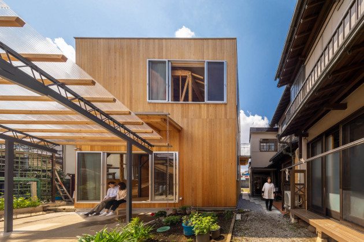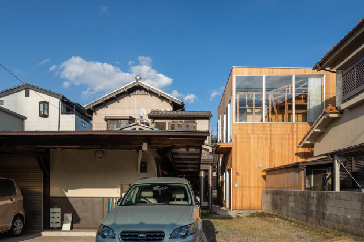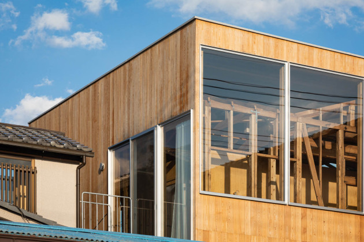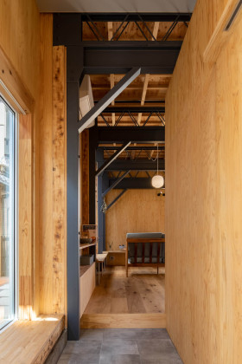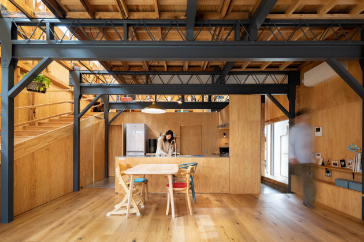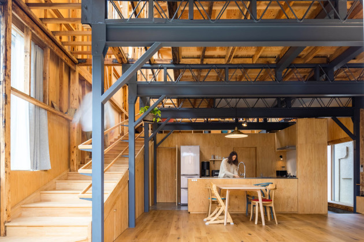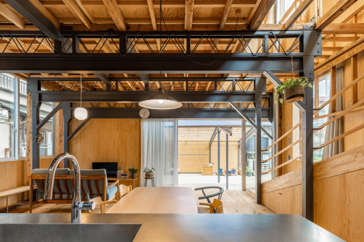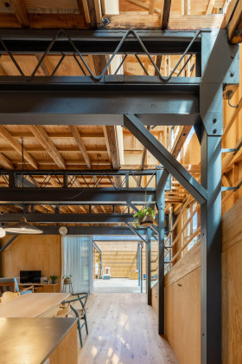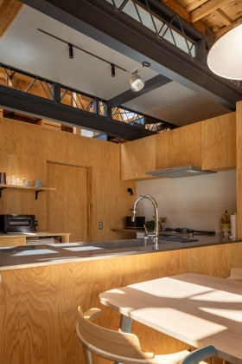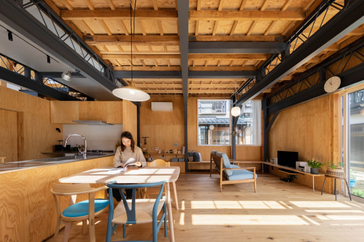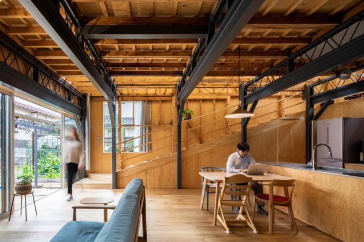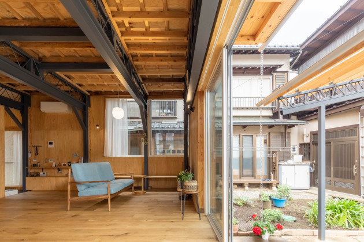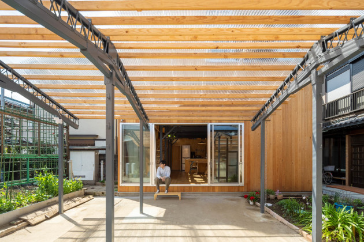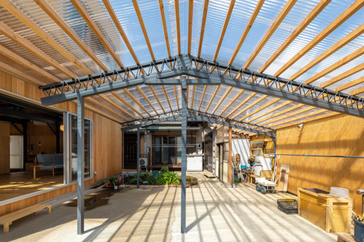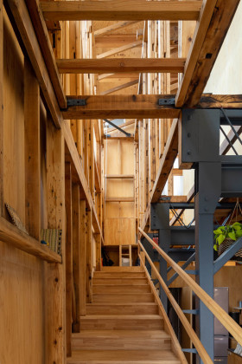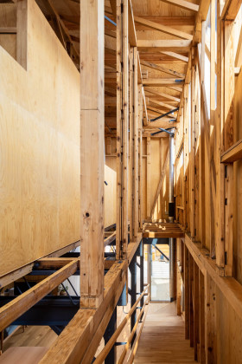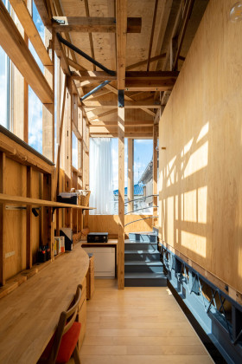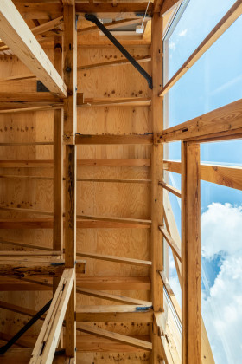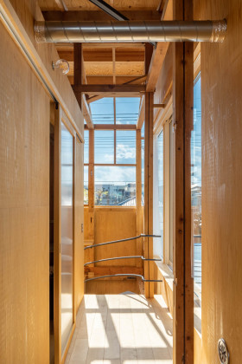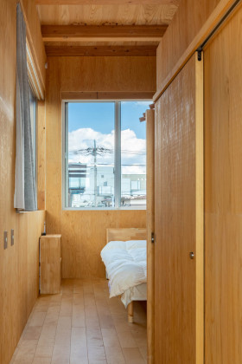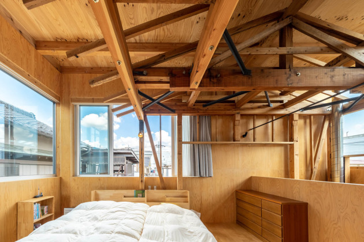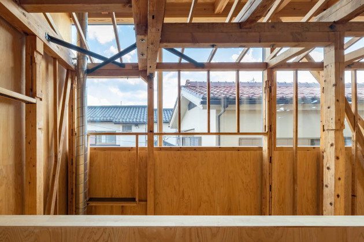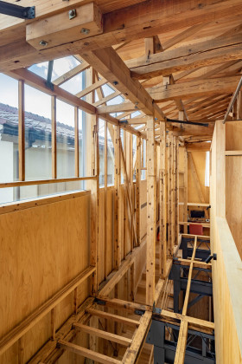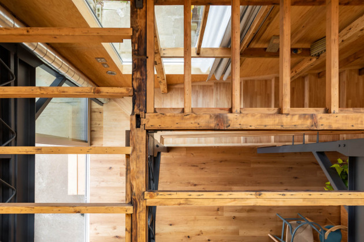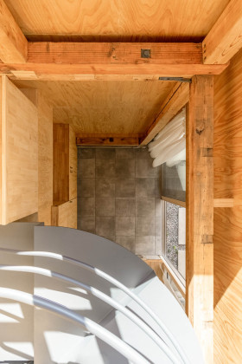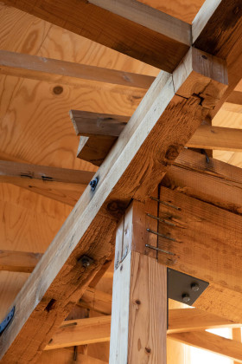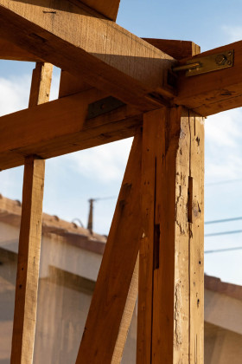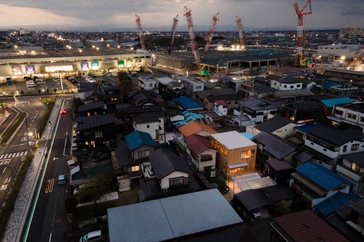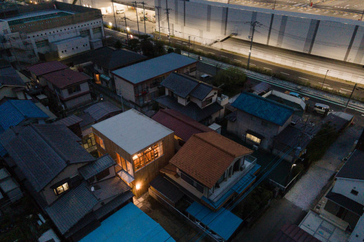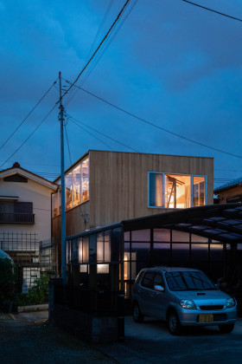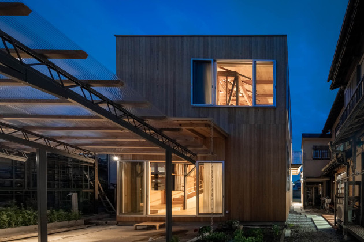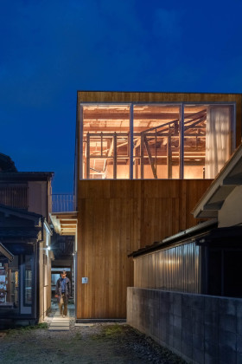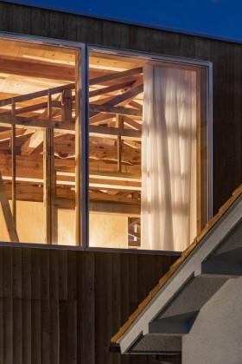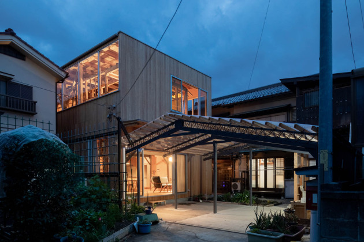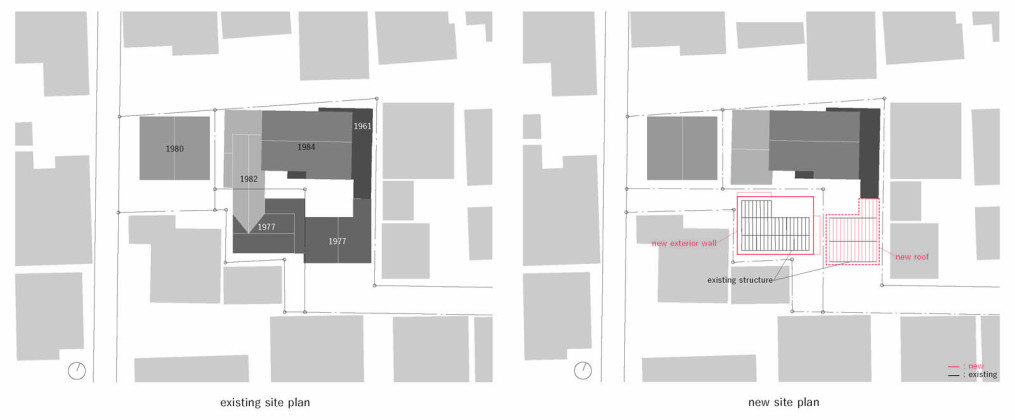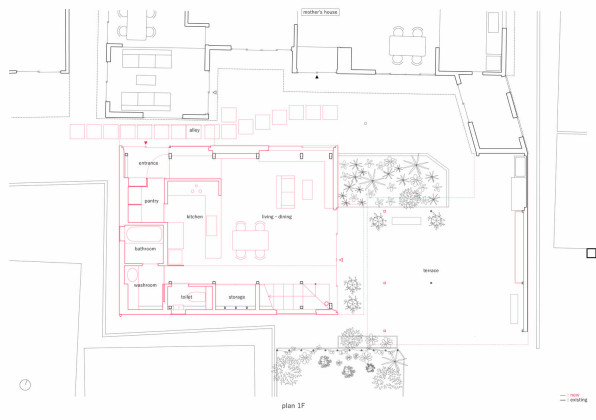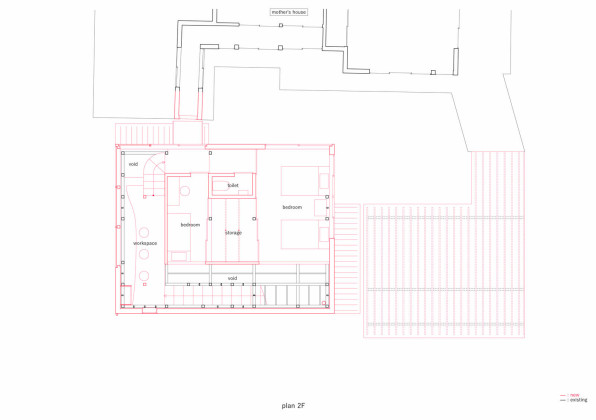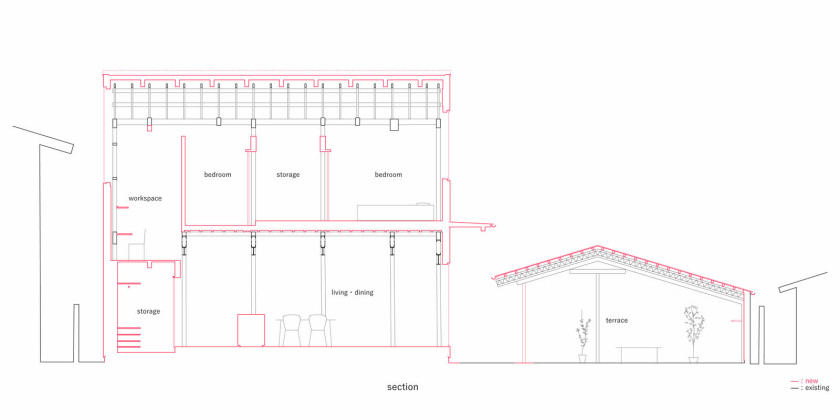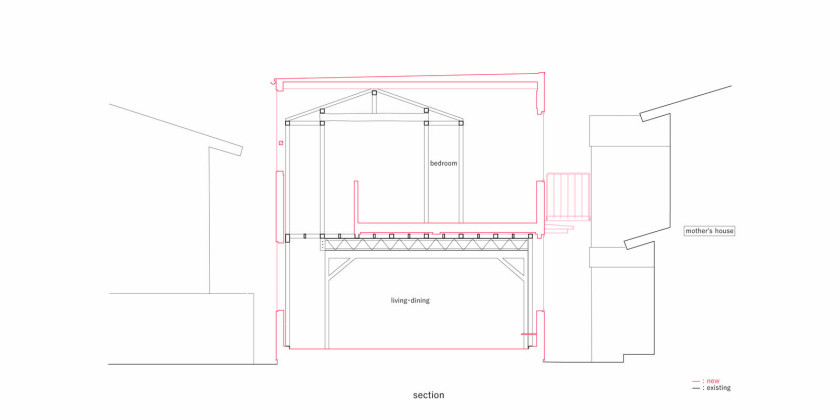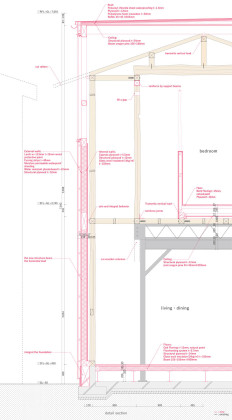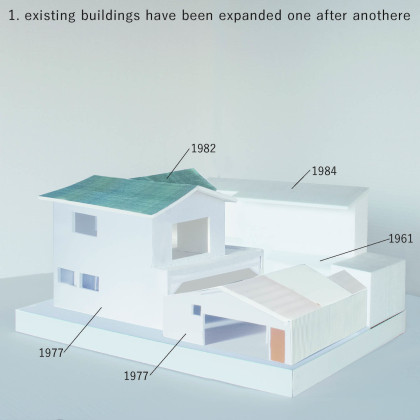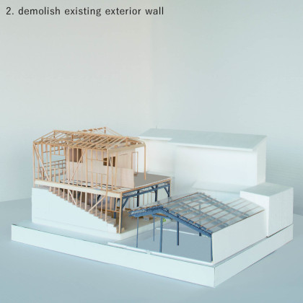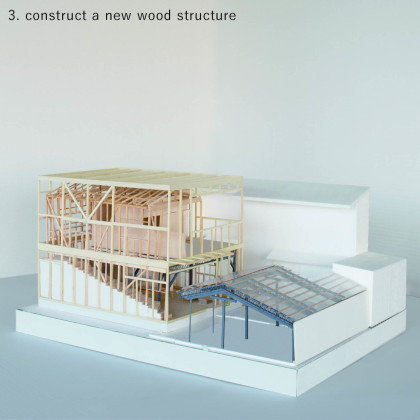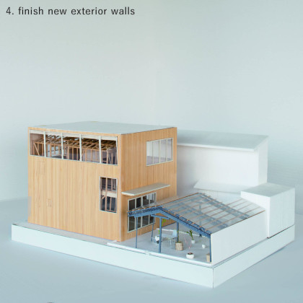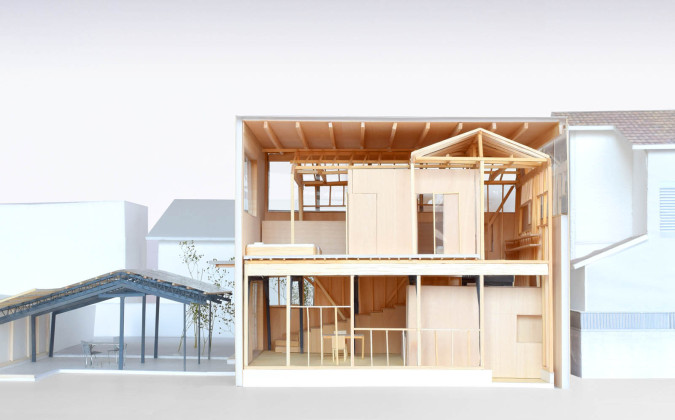Father and Son's House
Designed by Unemori Architects, the house is located in Saitama, Japan. Hiroyuki Unemori describes the project as follows:
This project is a combination of renovation and new construction. The site is in a suburban residential area with a mix of old and new houses. The main house, an annex, a workshop, and a warehouse were built by the owner's father, a carpenter, during his life- time. These had been enlarged and remodeled at least four times. The plan called for converting the annex and workshop into a residence for the son, who is the owner, and his family, and for maintaining the family's lifestyle while keeping an adequate distance from the main house where the mother lives.
The existing annex was a complex structure made of wood and steel. To maintain its complexity, a new wooden roof and exterior walls cover the existing framework and foundation, and floors and water facilities are added. While the new construction is structurally independent, a slight force (such as vertical force) is also transferred to the existing part, and a small space like a gap is created between the existing and the new construction. As a result, the large windows let in light and wind through the old columns, beams, and rafters. We aimed to create a house where the old and the new complement each other without conflict.
The existing building was not a so-called rational architecture. However, the fact that it was made "with what was available at the time" and "as one wished" gave us a sense of the essential freedom toward making things. We participate in this creativity through an invisible dialogue with the owner's father. It is a collaboration that transcends time and architecture created by multiple entities. In the form of architecture, we wanted to express the richness of the existence of these various participants.
 29.11.2023
29.11.2023



