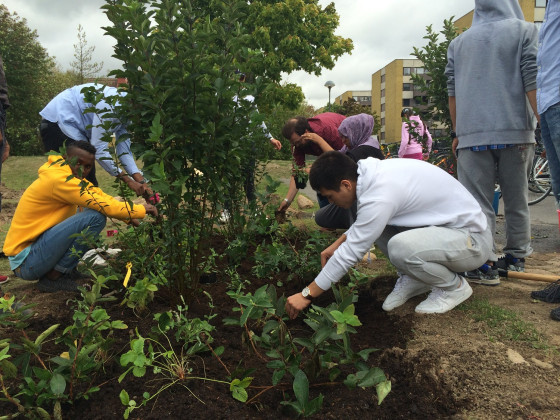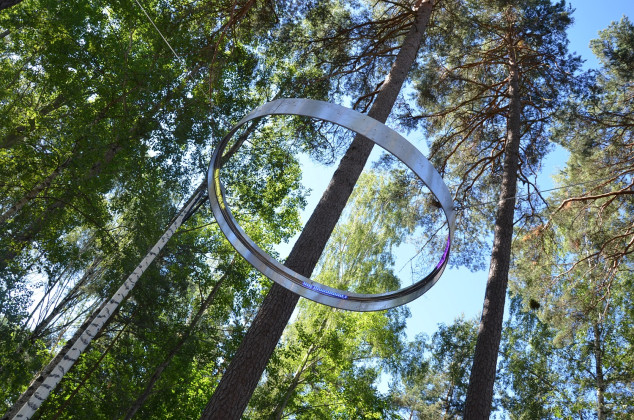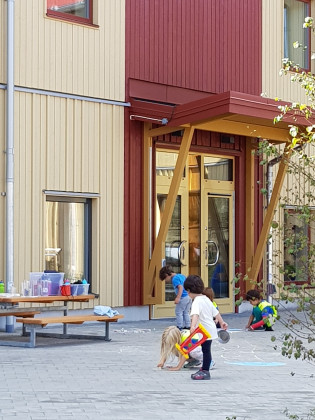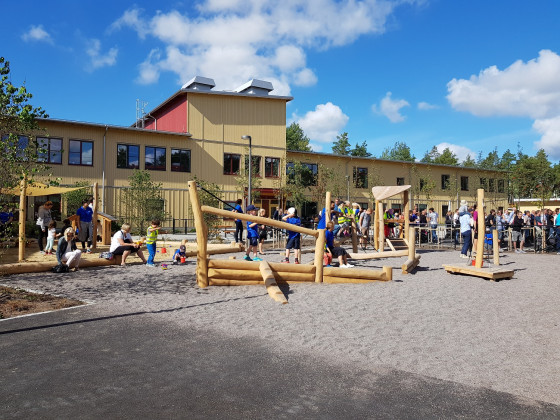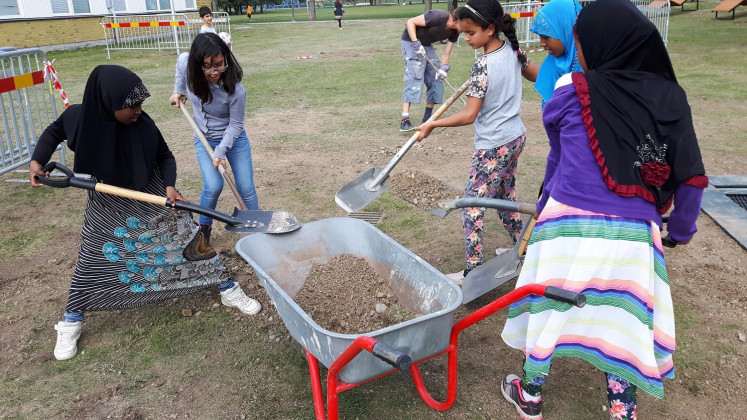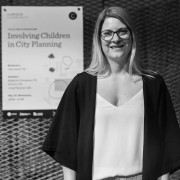Bringing Nature Closer to Cities through Biophilic Design
Şeyda Özcan and In-Between Design Platform talked with Linda Pettersson, landscape architect and director of office at Urbio, about enhancing people’s quality of life in their everyday life through biophilic design, after the “Involving Children in City Planning” talk as part of Curious Community 2019, organized by ATÖLYE and 3dots; in partnership with the Swedish Institute.
Can you please tell us about Urbio and its design approach?
Urbio was formed in 2010 by landscape architect Mattias Gustafsson. Since then, the office has grown and is now consisting of fourteen landscape architects. The projects stretch throughout Sweden as well as a few international locations.
Each project is based on the idea to create functional and well designed outdoor spaces that enhances people’s quality of life in their everyday life. To achieve this, we emphasize the ecological relationships instead of neglecting them and bringing nature closer to the people living in the cities. We strive to push the boundaries on how to create ecosystem services that has a long-term effect on people’s health. By doing this, the environment provides both economic and environmental benefits. We at Urbio wish to contribute to the debate on sustainable urban planning by developing conceptual projects and a toolbox of solutions for experiential, interactive interventions. We hope that this will push the boundaries for what is possible when integrating nature and cities. Our projects often include complex planning/assessment, conceptual development and advanced technical detailing. The office is involved in a series of large-scale urban development projects. We have a genuine interest in urban development issues, seen through the lens of landscape architecture, regarding biological relationships and human interaction with nature in cityscapes.
In Urbio, how do you incorporate biophilic design in your work? What methodologies do you use? We have formulated the theory of red-green-blue urban planning in order to enhance the incorporation of nature into cities and at the same time promote urbanites to bond with those natural environments. In addition to talking about the green and the blue structures in urban planning we also incorporate the red structures that symbolize human based activities. The cities in Sweden, like most of the world, are becoming denser and we need to find a way to make the green and blue structures available for the citizens. We believe that if the ecological systems and water management structures are designed to be an attractive connection to human activities, then that will have the best impact on public health and the well-being of citizens. It’s through multifunctional solutions that we can take the best advantage of the public spaces. That’s why we make sure that all these aspects are included in every project.
You create projects for both school and residential areas. What are the differences between designing in a school/pre-school and residential areas?
We believe that all residents of the city need inspiring environments to promote outdoor activities, both regarding children and adults. But when it comes to educational environments, we need to focus somewhat more on the personal development and education of the children. They need areas and landscape elements which can help them develop different skills, including conceptions of their own body and collaboration skills with other children and adults. But these areas also need to include specific design to support the educational activities that take place in the school, so that the teachers can take advantage of the school yard in the educational training. The school environment is also challenging to design because of the number of children using it everyday. The green areas need to cope with hundreds of small feet that can damage the vegetation. To counteract the intense usage, the size of the school yard is a design factor by itself. Even if there is an excellent design, you cannot have a rich, stimulating and green environment without offering enough space to every child.
As part of Curious Community talks initiated by Swedish Institute you have recently visited Istanbul and took part to the talk "Involving Children in City Planning" together with two Turkish counterparts. What were the highlights of this exchange for you?
The Curious Community talks was very inspirational for me. It is always great to exchange experiences with people that work in the same field. To hear Elif talk about The City and Childrens Study Program and Boğaçhan’s work with children’s perspective and how we can alter our minds to plan for a better city, gave me both inspiration and a lot of new energy. I went back home to Sweden with new ideas on how to explore the design process from a child´s point of view.
During your speech you have mentioned there are common things and differences between Turkey and Sweden. Can you tell us about the ones you observed during your stay in İstanbul?
There are definitely similarities regarding how we need to fight to keep the green areas in the city, and how we always have to explain the importance of these areas.
In Sweden it’s a big focus now on ecological services and how our cities need to adapt for the climate changes. We also have a bigger focus on the public health aspect in planning and the importance of having access to nature.
What are the challenges of including children in design from beginning to final product?
We have still a long way to go when it comes to priorate children in our cities. Infrastructure, parking and traffic still takes to much space and on the costs of free space for play. We still find cases when all the traffic issues are already set in the masterplan when we step into the design process, which impedes, for example, to make a car free walk to the school where children can play themselves home after class.
 31.07.2019
31.07.2019



