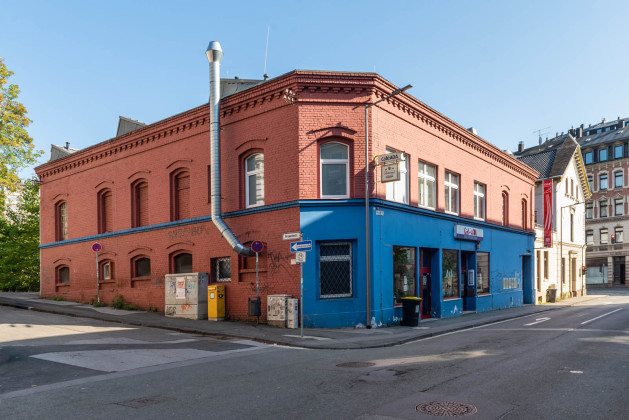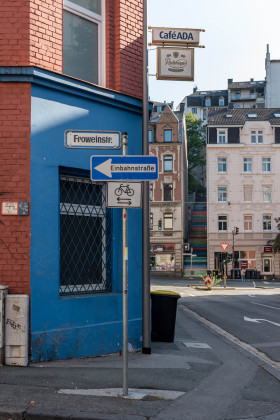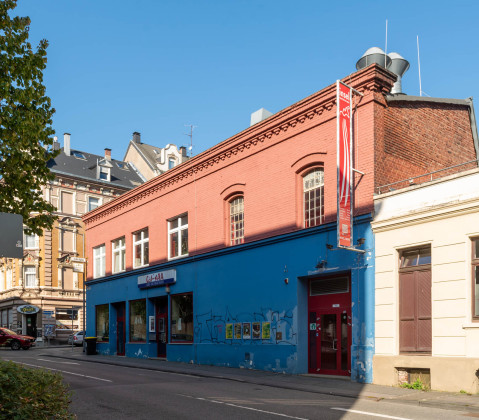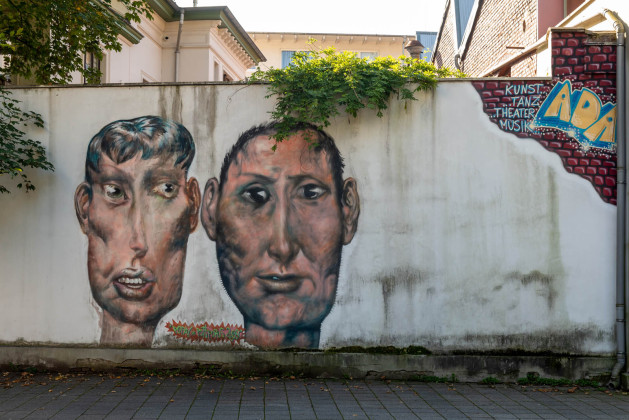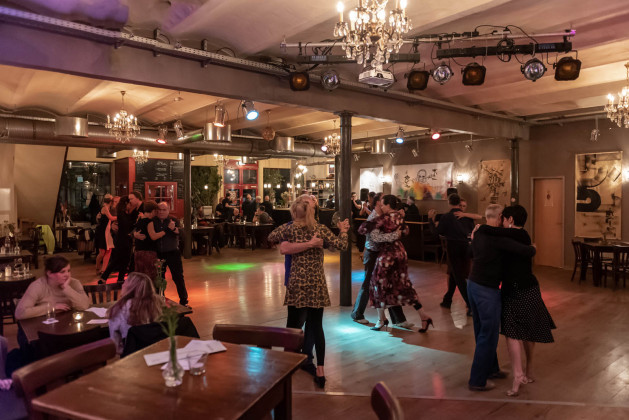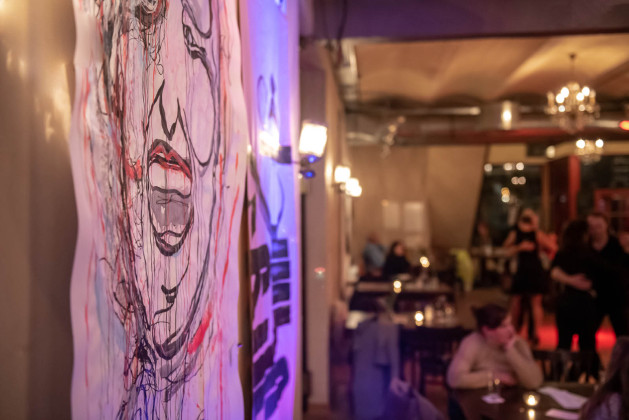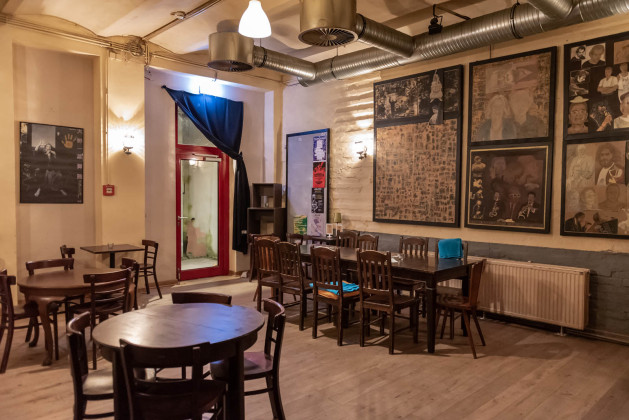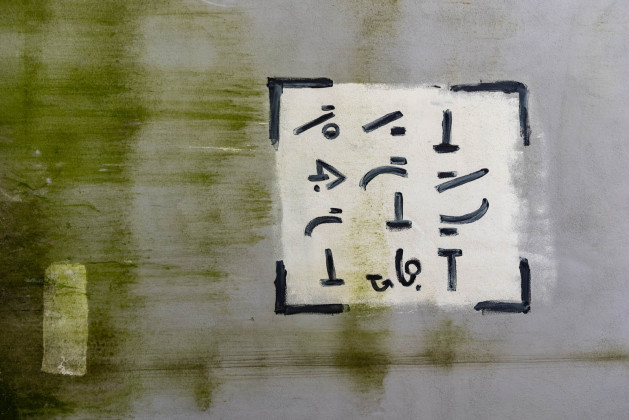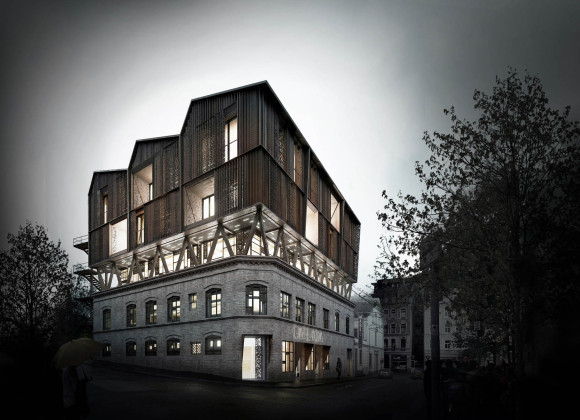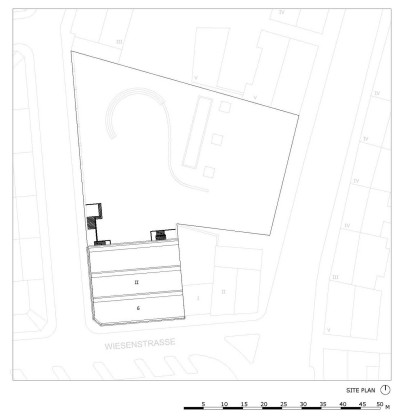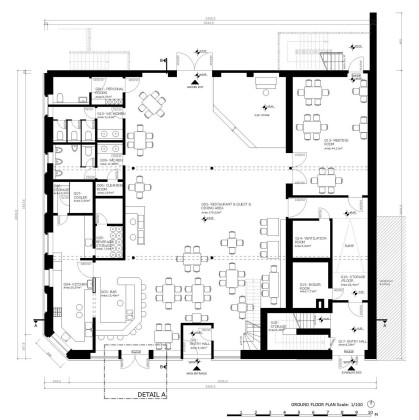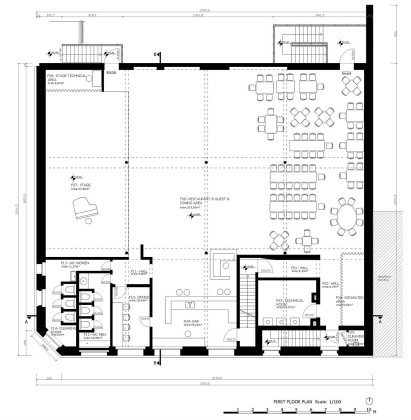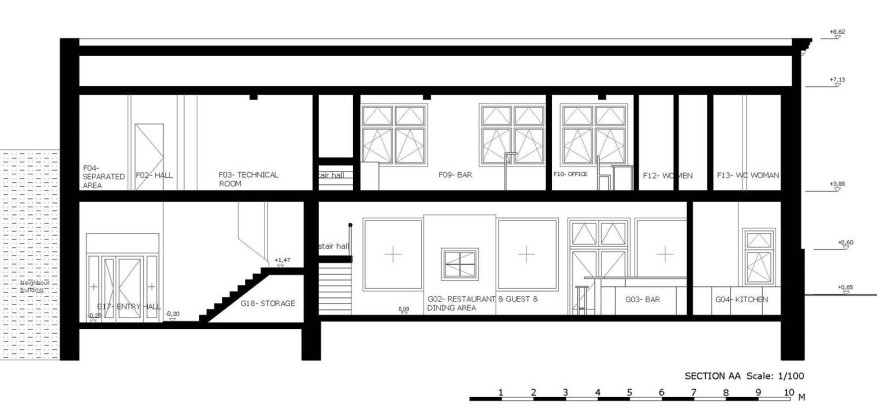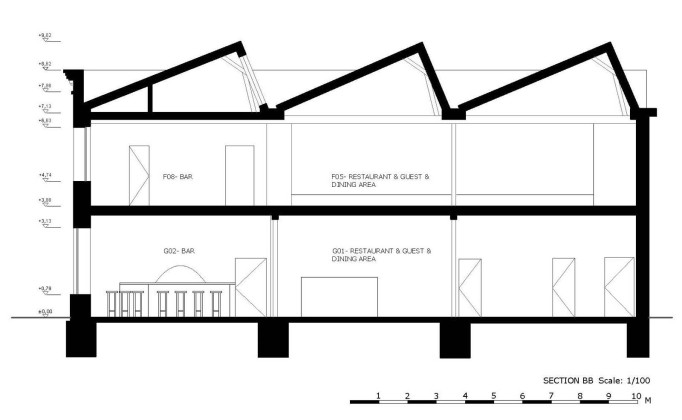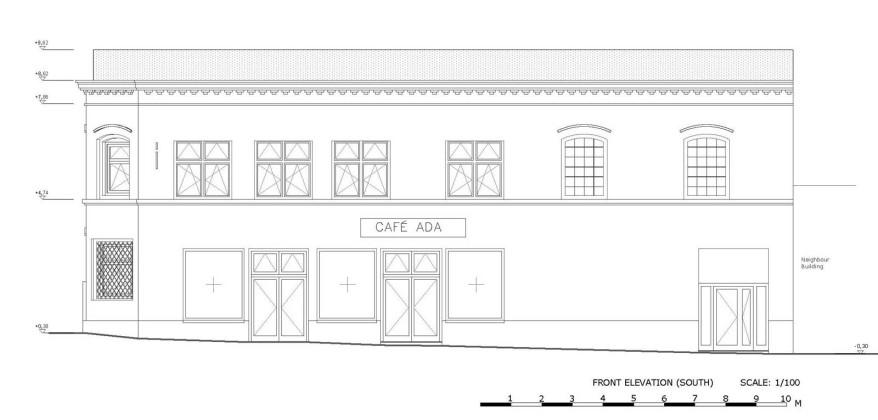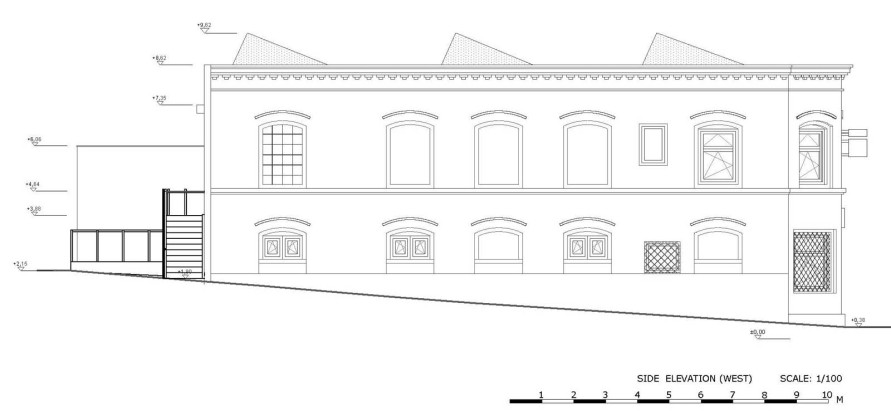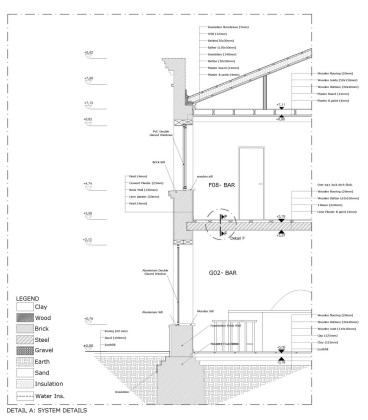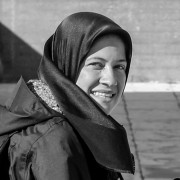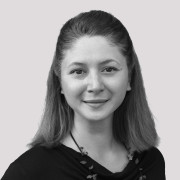A Smile: Cafe ADA
The story of the transformation of a factory building into the city's living room!
If you want to learn the story of a city; first, look it in the eye! Some cities open at first glance and tell their story at once; some do not even make eye contact with you despite all the joy inside. If you have a little patience, you can catch the smiles of these cities; one step, one street, one space… In this story, the smile that is sought is Cafe Ada!
Cafe Ada 1 is located in the Mirke Quarter of Wuppertal, a medium-scale old industrial city in west Germany. The dominant architectural form in this neighborhood is the "Founders' Era" Architecture (in original language, German: "Gründerzeit"), which focused on meeting the increasing housing need for workers as well as providing luxury residences for the upper income class during the industrial revolution. The buildings of this period (1850–1914 in reference to the architecture) were generally built by the wealthy people and private property developers of the city, with 4 to 6 floors, each flat large enough to meet the minimum needs (50-60 m2); however, it was built with elaborately rendered Gothic, Renaissance and Baroque façades, as urban aesthetics were highly regarded. 2 3. Most of these structures are brick-filled timber-framed masonry structures (in original language, German: “Fachwerkbau”, in English “half-timbered buildings”), which could not take advantage of the industrial revolution's state-of-art technology (Bessemer method): steel. In this neighbourhood, the buildings that include steel in their structural system were mostly industrial buildings, as we will see in the example of Cafe Ada. Another important part of the building stock is the 5 to 6 story reinforced concrete housing structures built after the Second World War (1950-1960).
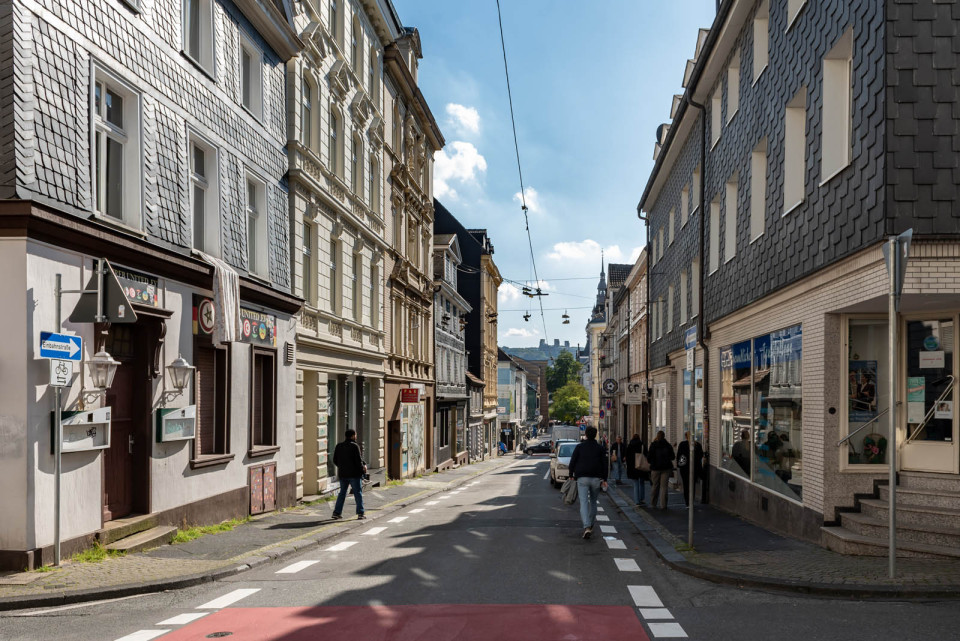
Today, Wuppertal is a medium-sized city with a population of approximately 355,000, which makes it the seventh largest city in North Rhine-Westphalia State and the 17th in Germany 4. However, we look a little back in history, it is seen that this city was once a center of economic activities by the high level of production. To elaborate, in 1829, Wuppertal's two neighboring cities, Düsseldorf and Essen, had populations of 28,000 and 11,000, while only two settlements, today the center of Wuppertal, Barmen and Elberfeld, had a combined population of 60,000. The city of Wuppertal was built from a series of small towns that were industrial centers even before the development of the Ruhr coalfield. Iron and textile production in these towns began to grow as early as the Middle Ages, with the advantages of rich natural resources i.e., rivers and forests and the proximity to important trade routes along the Rhine valley 5.
Nevertheless, these natural resources were not enough to compete with the cities located in the Ruhr coalfield, which developed during the industrial revolution. In addition, the development area of Wuppertal was very limited due to being a linear city on the valley (in original language, German: “tal”) where the Wupper River passes between two steep slopes. Therefore, the city lost the strength in time compared to the surrounding cities, which had the advantages of a flat land and the Rhine River. However, Wuppertal was on the stage even after the war with its unique and original products.
At the beginning of the 1960s, it was decided to move small and medium-scale, dirty and loud production areas to the city's peripheries in order to make room for new housing, recreation and social facility areas in the city, which received an intense worker migration for the textile, automotive and pharmaceutical sectors 5 6. In the following years, with the same planning decisions, individual factories within residential areas were moved, as seen in the example of Cafe Ada.
The story of Cafe Ada begins in the 1980s by the collaborative renovation of a vehicle workshop in Mirke Quarter. The 700 m2 two-story building was utilized as a vehicle workshop, a cafe, and a discotheque after the original function – factory - left. Also, at the beginning of the 70s, it was used as a mosque for a temporary period until the planned mosque construction was completed in order to meet the needs of the Muslim Turkish population, increased during the second wave of worker migration.
The main construction material of the building, which was built in 1905, is fireclay brick. Floors were constructed by attaching steel-beamed and brick-filled arches, namely one-way jack arch, to the 55 cm thick external load-bearing walls created by the masonry technique. Thus, the large space with the interstice of approximately 29 meters was covered. The saw-toothed roof, one of the most unique elements of factory use, has been slightly modified for insulation needs, but the original structure is mostly preserved. This roof, which is positioned on the wooden frame to lighten the load of the building and was designed to provide heating and lighting savings in winter by carrying the daylight deeper with its south-facing inclined windows, has unfortunately lost its function today due to the change of original use. The upper floor and the attic are separated by an additional floor.
The most important interior arrangement for the cafe use is the addition of wet and kitchen areas. These renovations were followed by reinforcement with steel beams, fire escapes added to the north facade, and a backyard arrangement in 2006 and 2010, respectively. If we talk about the possibilities and limitations of this transformation in the context of space and use, first of all, it should be said that the main volume of the space, which is single zone of approximately 170 m2, is a great advantage for the Cafe’s dance nights and other cultural gatherings. On the other hand, the heating and lighting costs of this large area, whose ceiling height reaches 3.5 meters, are quite high during the winter months. The century-old building needs renovation to improve both the spatial and the physical comfort. However, because it is a protected building, although tight protection measurements are necessary, any renovation attempt means a high planning, design and implementation cost.
What was the first step for Cafe Ada? Cafe Ada is one of the first sprouts of worker and intellectual migration in Wuppertal, particularly from Turkey to Germany... The main founder of the cafe, Mr. Mehmet, defines this place as the meeting point of steps taken with the same worldview. A meeting of people from different parts of the world who believe that it is possible to live and share together despite all the differences. It is not just a coincidence that The Cafe Ada is referred as Pina Bausch’s living room in the city guides. Cafe Ada; has a wide range of activities ranging from theatre to dance, from music to literature talks, and more to painting and photography exhibitions. This place, where both the phase of creation such as rehearsals and sketches are carried out and the final products are shared, without any hassle, offers much more than an event venue. When you stop by Cafe Ada, finding yourself reciting a poem, singing a song, or sharing a dance choreography on the stage is as easy as falling off a log…
How is this level of multiculturalism achieved? By not ignoring and patiently waiting for a smile… Cafe Ada's multiculturalism is, in a way, a reflection of its neighborhood. The place, which was established in the years when the neighborhood was attributed as the workers' and immigrants' quarter, has always kept its doors open to everyone. As a matter of course, in the beginning, it was found very strange to be so “open” to “everyone” due to prevailing prejudices. It is said that when the first jazz meetings started in the early 80s, a young woman who came to the city for the first time asked for the address of Cafe Ada, and got the warning of “Oh my daughter! What are you doing there? It’s like a night club!”. Therefore, in the beginning, there were only a few visitors and that voluntary commune who were cooking in the kitchen, arranging the place, cleaning the garden, and saying, “Look what I dreamed today!” and sharing it with a sound, a text or a figure Over time, more stories piled up as more people felt they really existed in that place. Although the stories were sometimes painful, they have been always regarded, so here is the sought smile!
Reaching to the social consciousness of living together was not so easy. One of the most important crossroads of the cafe was the 1993 Solingen Incident. When the racist attack in Solingen, which caused the death of 5 people as a result of the arson of a Turkish family, spread to Wuppertal, many people, who cannot sleep in their homes for fear of arson, or sometimes stay vigil in the quarter all night and come to drink a hot soup in the morning, entered through that "open" door. After that incidence, Cafe Ada became one of the cornerstones of the “neighborhood solidarity (in original language, German: “Nachbarschaft”) established by the Turks and Germans at that time. Creation and sharing spanning over three generations, but most importantly, the amateur spirit, which has been always at the forefront, is the source of sincerity and warmth in the place. People who were once here and shared this atmosphere cannot help but revisit this place at some point in their lives. These people by leaving their real-life identities at the door join any activity going on at the moment that they enter the place; some just as an audience, some as a waiter, or as a story teller on the stage. They as a part of anything in this place at that moment, in a way, are the old-new smiles that keep Cafe Ada alive.
Well, let’s come to the question of “how it is financed?”. “Meeting at the dining table”, which is one of the touchstones of Turkish culture, is the first driving force. Everything prepared in a collaborative way was shared with the nous of “only pay as much as you can” and later a menu was created. But the main spirit is still volunteerism and solidarity. A few years ago, the upper floor has been assigned to the use of the Mare Association in order to better manage the growing activities, without disrupting the flow of the cafe. While the ground floor is used for cafe-bar, swing and tango dance nights, and concerts, the upper floor is used for talk shows, comedy, theater, etc., which are organized by association and require higher concentration. The founders who are not seeking ownership, are still tenants of the building.
The founders of Cafe Ada do not raise a claim about the future, thinking that the place will exist as long as people feel good here. Besides, this place has established a throne in the heart of the city enough to be a subject of international architectural competitions. The good thing in this regard is that Cafe Ada is not something to give up easily, on the contrary, it is an integral part of the design concepts both spatially and functionally. The most recent example is the university-level student competition Solar Decathlon Europe 21/22 7. Eighteen international university teams competed on the renewal of existing urban structures with addition of new residential uses in harmony with the existing texture, prioritizing solar energy. The winner of the event was the RoofKIT 8 team from Karlsruhe Institute of Technology, keeping Cafe Ada at the center of their proposed project while preserving both its physical and functional integrity.
The story of Cafe Ada is a unique example reminding the importance of civic-action areas where individuals can realize themselves and produce together despite all differences.
Hope this story will be an inspiration for you…
Resources
1 Cafe Ada, https://www.cafeada.de/ [accessed on: 01.10.2022]
2 Architectuul, https://architectuul.com/architecture/gorlitz-grunderzeit-houses#:~:text=Grunderzeit%20Architecture&text=These%204%2D%20to%206%2Dstory,German%20Renaissance%20and%20Baroque%20Revival [accessed on: 10.10.2022]
3 Wikipedia: Gründerzeit, https://en.wikipedia.org/wiki/Gr%C3%BCnderzeit [accessed on: 11.10.2022]
4 Wikipedia: Wuppertal, https://en.wikipedia.org/wiki/Wuppertal#:~:text=It%20was%20founded%20in%201929,(historically%20this%20was%20D%C3%BCsseldorf). [accessed on: 11.10.2022]
5 Scott, D. 1981. Wuppertal: the problems of an old industrial city in West Germany. Geography, Vol. 66, No. 2 pp. 138-142. URL: https://www.jstor.org/stable/40570345 [accessed on: 01.08.2022]
6 İyi, M.M. 2021. Almanya’daki Türklerin 60 Yılının Akademik Çalışmalara Yansıması: Değişen İlgi Alanları, Dönüşen Yaklaşımlar ve Araştırılması Gereken Konular, Turkish Journal of Diaspora Studies, 1(2), 121-156, DOI: 10.52241/TJDS.2021.0027. https://doi.org/10.52241/TJDS.2021.0027 [accessed on: 07.12.2022]
7 Solar Decathlon Europe 21/22, https://sde21.eu/ [accessed on: 29.10.2022]
8 TeamRoofKIT, https://roofkit.de/en/ [accessed on: 05.12.2022]
Click here to read Işıl Kalpkırmaz Rızaoğlu's article entitled "A Sustainable City Is Possible! Only If We Work Together… Solar Decathlon Europe 21/22".
Related Content:
-
Expanding Space: Transforming Honsberg through Art
In Germany Honsberg, a district of Remscheid with a rich history, the "Ins Blaue" project has been redefining urban spaces through art. Brought to life by a group of dedicated artists, this initiative has turned abandoned houses into vibrant studios, galleries, and event spaces. We have interviewed Katja Wickert, one of the curators of the organization and the artists involve - Vera Vorneweg, Adrienne Brehmer, Eva Wal and Hacer Bozkurt - exploring the inception of "Ins Blaue", this year's theme of "Expanding Space" and the impact of their creative endeavors on both the neighborhood and its residents.
-

David Alan Chipperfield Receives the 2023 Pritzker Architecture Prize
-

Narrating Nature in the Nature
-

The Language of Togetherness
 17.03.2023
17.03.2023



