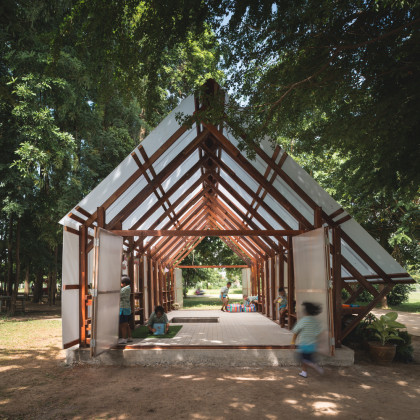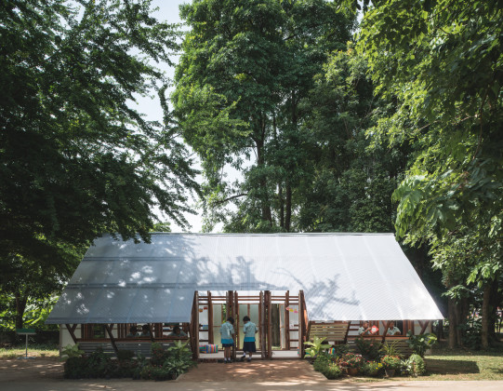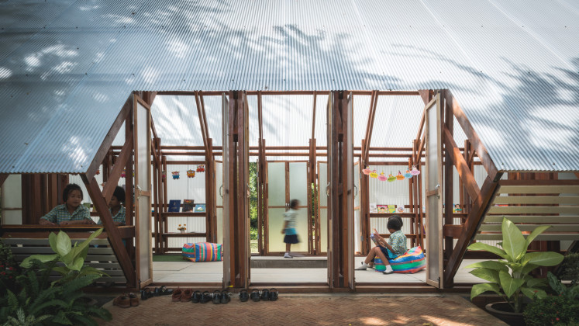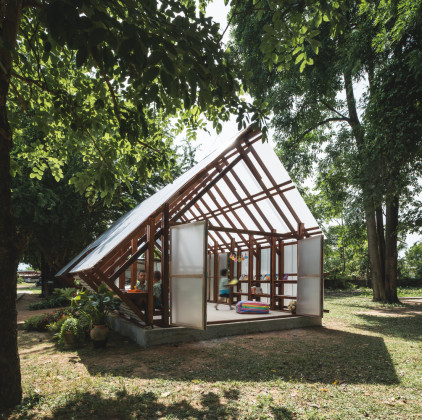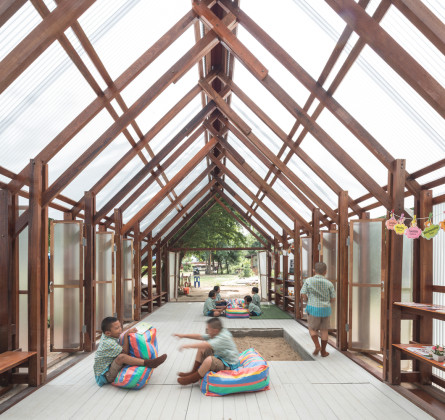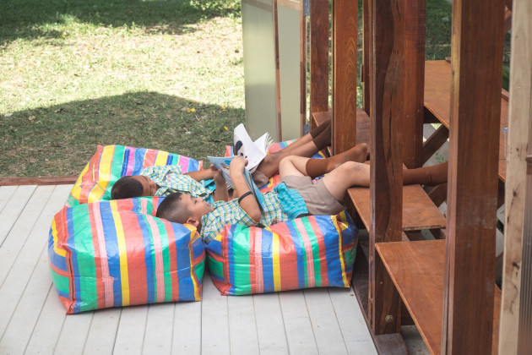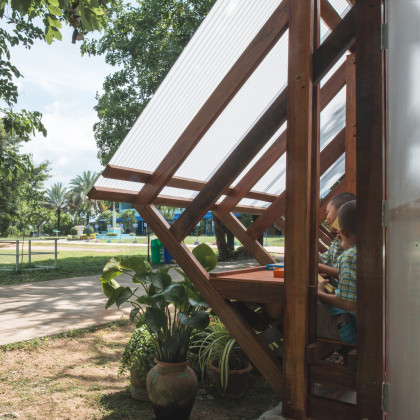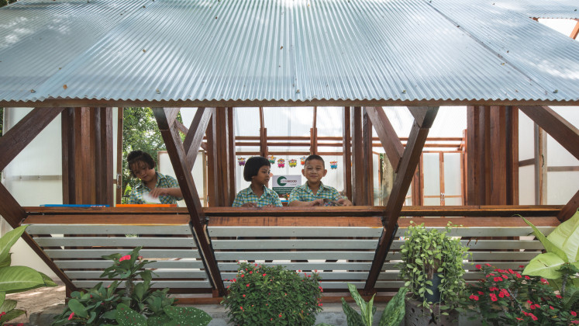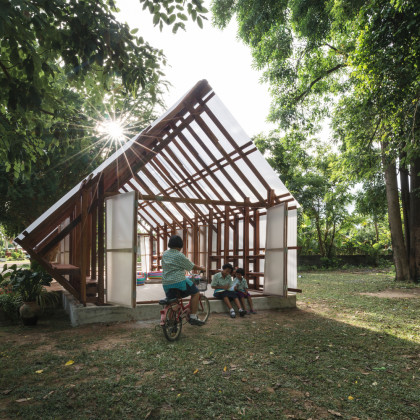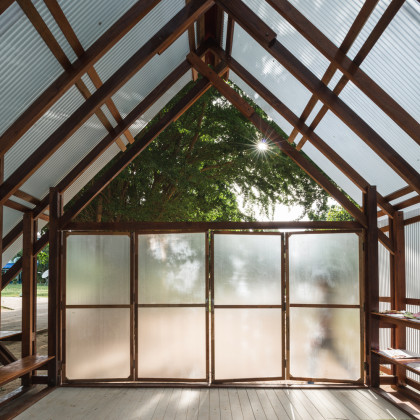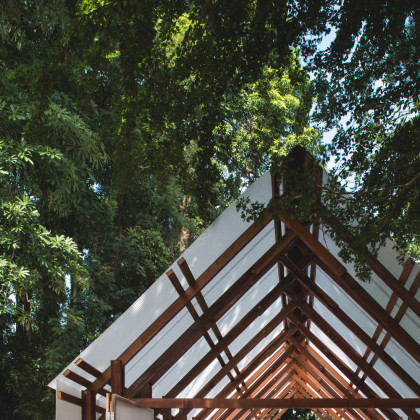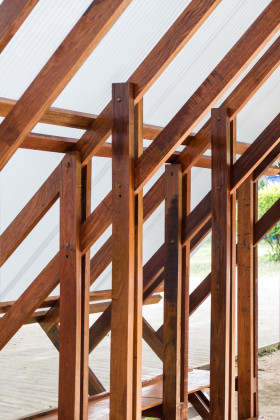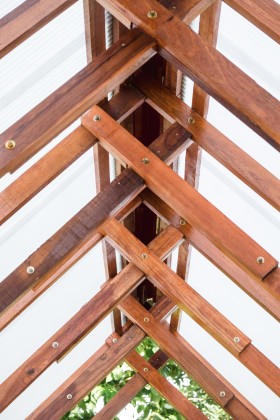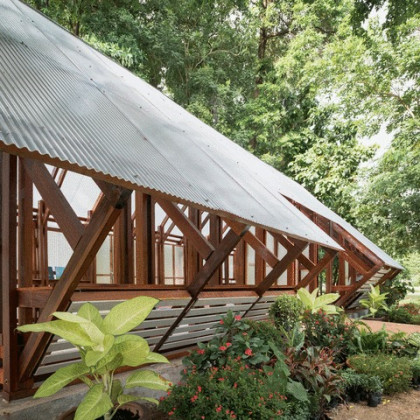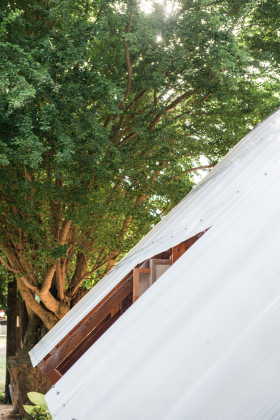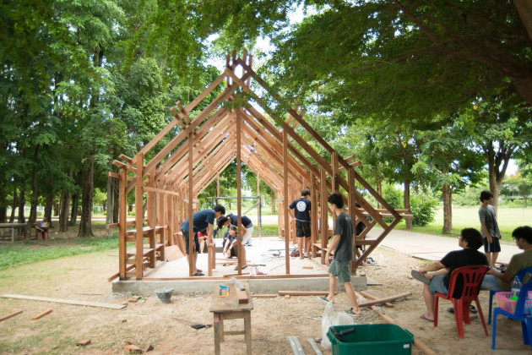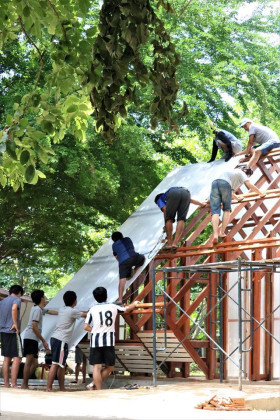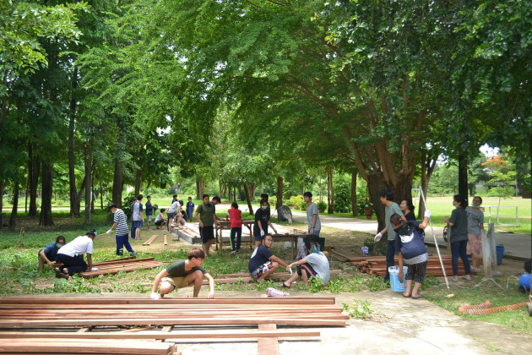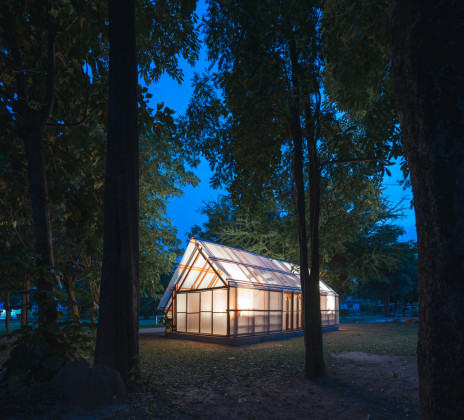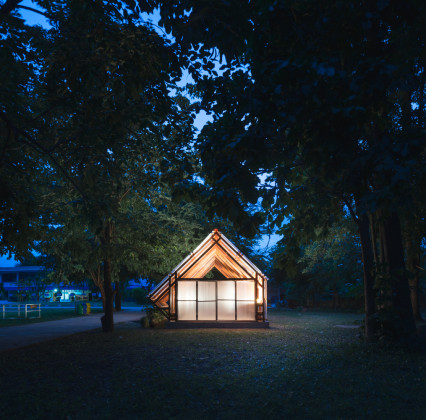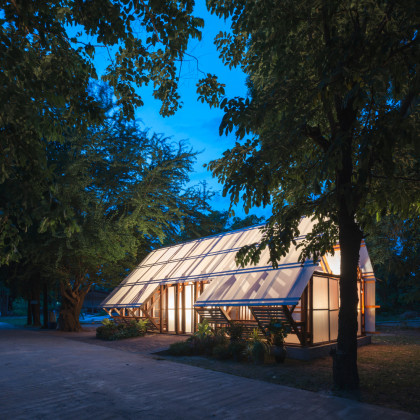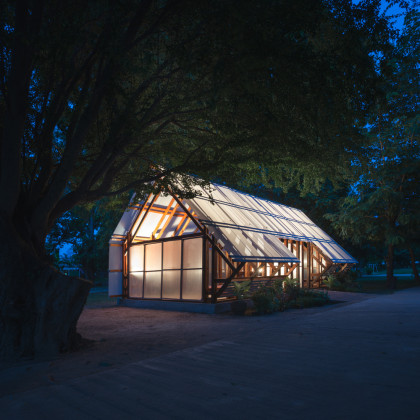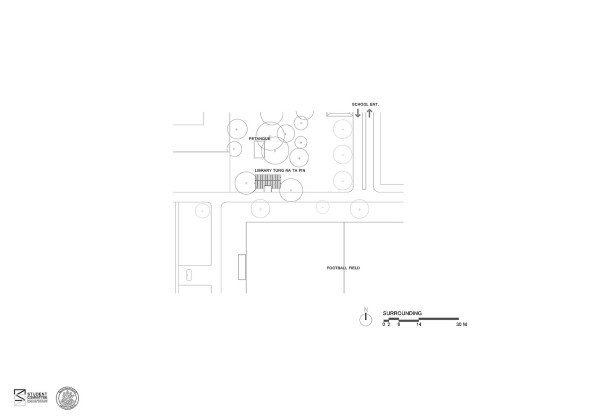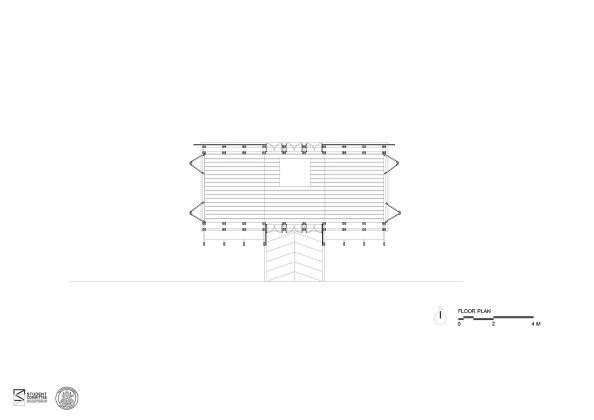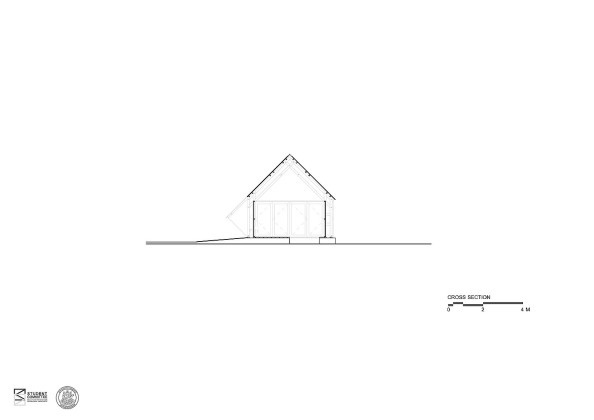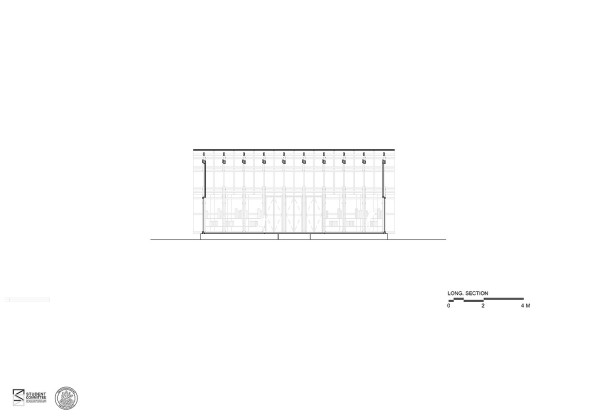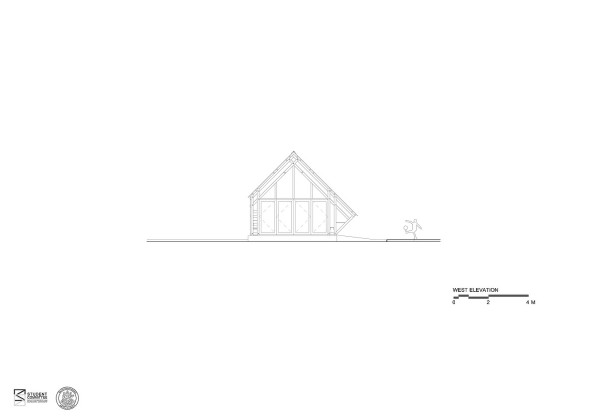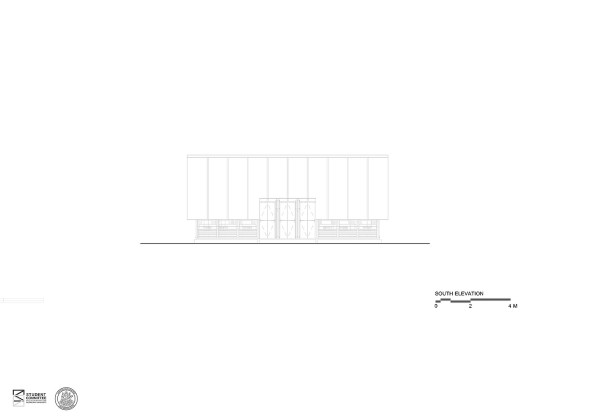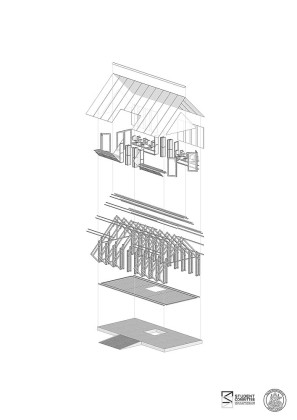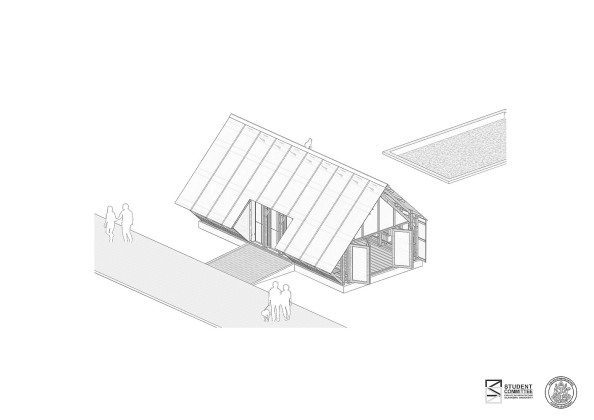A Reading Frame
Located in a remote place in Thailand, the reading and waiting pavilion is realized by student volunteers as a translucent structure in-between trees.
“Arch SU Youth Architect Volunteer for Rural Development Camp” is a project financially supported by the Thai Government and the Faculty of Architecture, Silpakorn University to utilize the knowledge from the school’s bachelor program to improve the rural society. The main aspect of this project focuses on developing remote areas with a time frame of only 15 days of construction process. Moreover, the building should be built entirely by the architectural undergraduates.
For many years, we have been developing many rural areas (Petcha Buri, Ratchaburi, Kanchanaburi, Nakhon Pathom, etc.). In 2017 we chose to go to Baan Toongnatapin School in Danchang District, Suphan Buri where the site is almost completely remote. The area contains only small villages and fields of sugarcane. The school director, Willawan Aunrasmeewong, said that the school needed a library which could also serve as a pavilion for students to read and wait for their parents.
There was an old library which is a part of the kindergarten building but it would be demolished due to the requirement of expanding the size of the kindergarten class. She also said that the new library should be located at the main entrance, where an empty space surrounded by tall trees is available.
The idea is to mainly use natural features such as light and ventilation to draw the pleasant environment into the pavilion. Wood is the main structure material. By using wood, all volunteers were capable of handling the construction themselves. Without the need of using heavy tools, construction process was less dangerous. The design team used the portal frame design by bolting wooden beams together. This design allowed many people to work on their own frame to decrease the construction time. The material also blends to the forest context as well.
Moreover, the building walls and roofs are glazed by SCG translucent roof sheet panels which filter 90% of UV. The advantages of these panels are its lightweight and convenience to install. Conwood, wood-like concrete flooring is used for the interior floor. Finally, bricks are used on the exterior pavement and steps. The construction cost was 150,000 THB (approximately 4,200 Euros) excluding the sponsored SCG roof and Conwood floor.
 07.07.2020
07.07.2020



