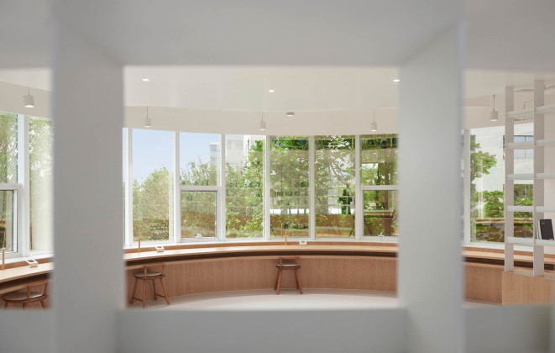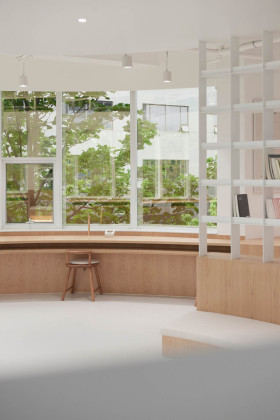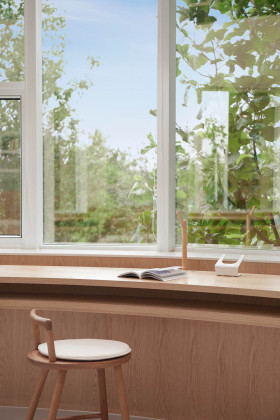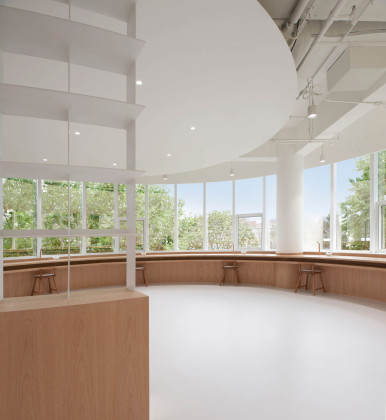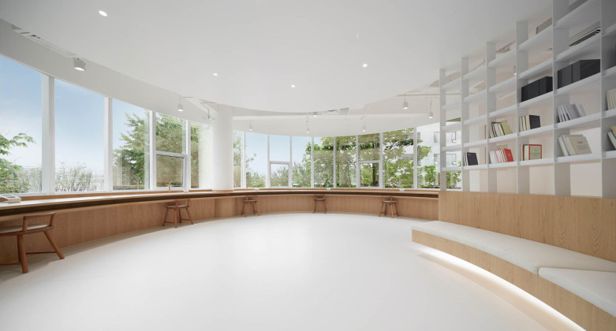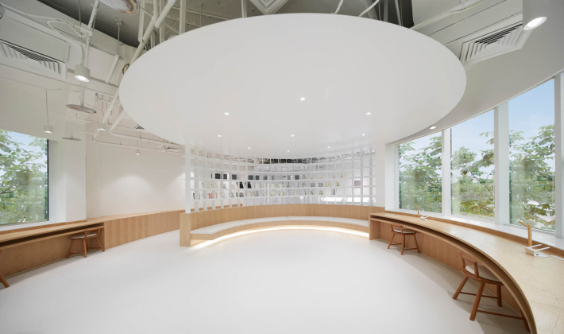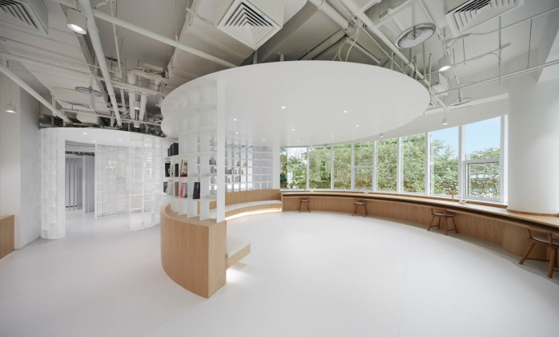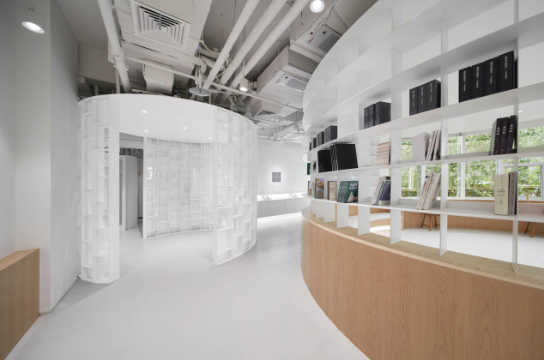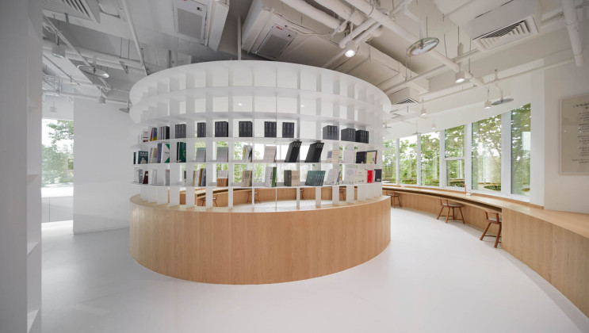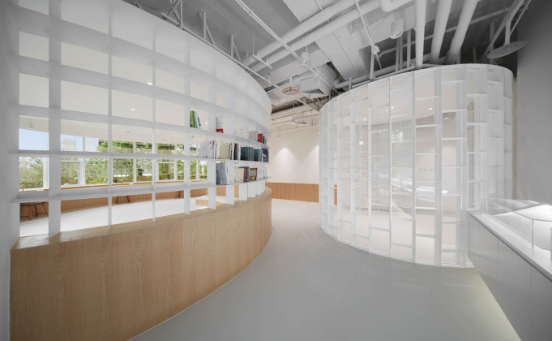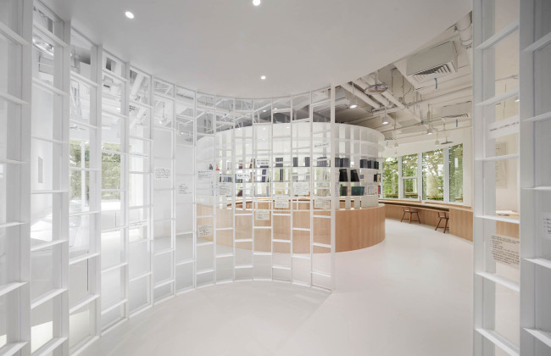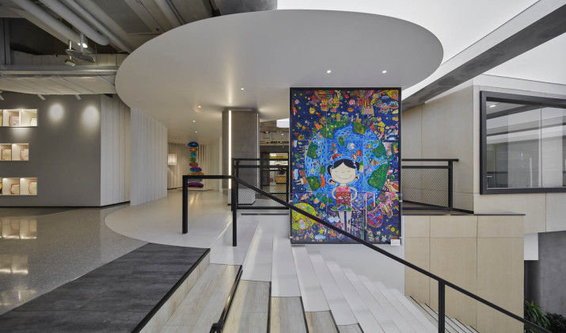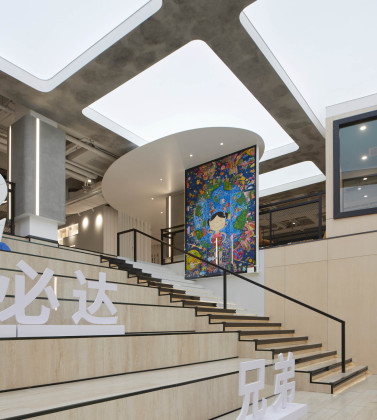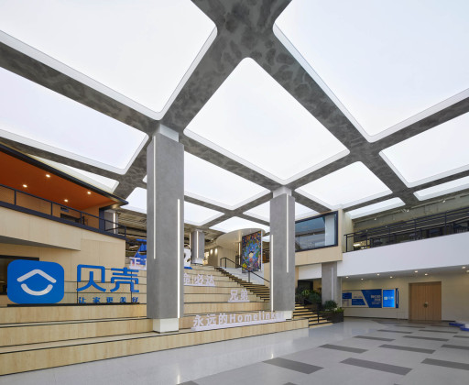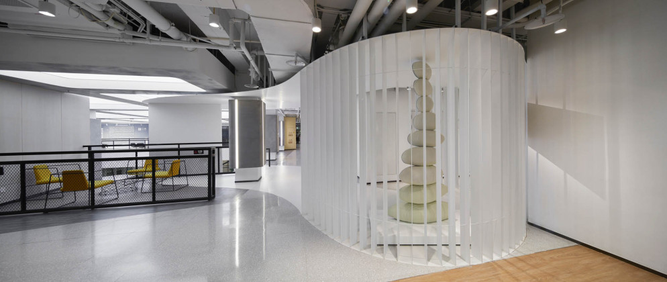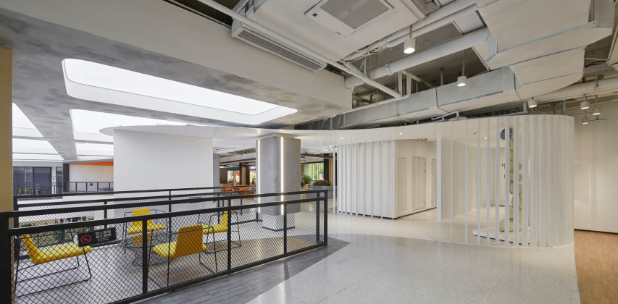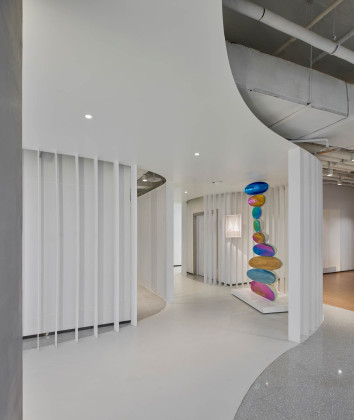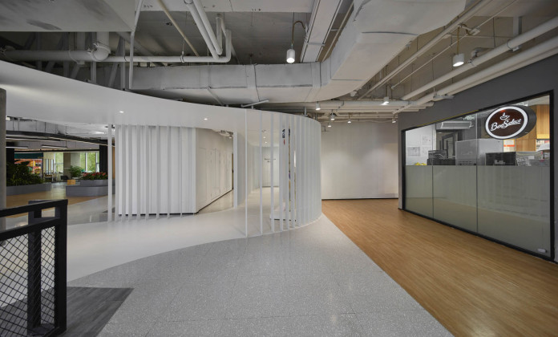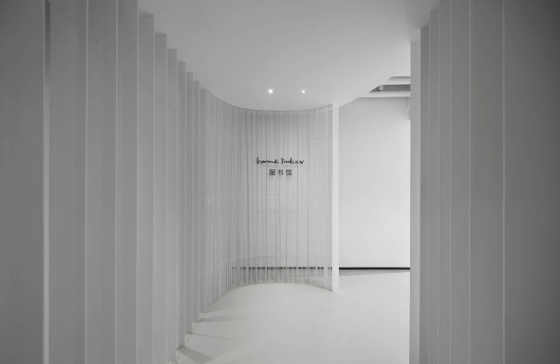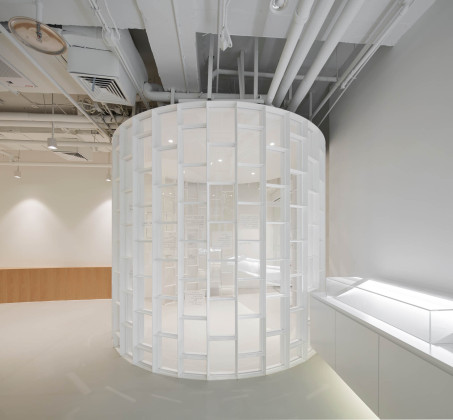Homelinker Library
Homelinker Library designed by KiKi ARCHi is located in Beijing, China. The office describes the project as follows:
If the office space carries the energy and creativity of an enterprise, then the unique library, which appears as the third space, constitutes the ideological and cultural part. The Homelinker Library, created by KiKi ARCHi for the well-known enterprise Beike, conveys this philosophy. It is natural and quiet, at the same time open and shared, full of positive power, like the Fibonacci spiral of shell creatures, with a rounded and determined trajectory, to create an inclusive spiritual space.
The library design process begins with site selection. Each of the eight floors of the office building has a different view angle. KiKi ARCHi finally sets the library in a separate area on the second floor with a big, curved glass window. The most impressive scene in this 200㎡ space is the green tree scenery outside the window. The height of the tree crown forms a natural green barrier, bringing peace and stability to the inner, and the scene of lush leaves also means continuous growth under spiritual nourishment.
The library entrance is at the top of a large staircase, which does not deliberately strengthen the sense of entering the ceremony but takes the white arc element as one sign ‘overflowed’ into the space to express the light and ingenious atmosphere. Meanwhile, the art painting ‘My Dream’ was collected by Hui Zuo, the founder of Beike, with a pure and frank expression, responding to the origin and state of mind at the beginning of the establishment of the enterprise. This white entrance is integrated with the technological style of the office building environment, while the winding movement line is about to unfold inward.
Enter the library, the white aluminum grating corridor provides a sense of a serial walking experience, and the sculpture created by artist Maoyuan Yang is placed in the corner, showing the primary color of the pearl shell and the good wishes of Marnyi Stone. With a circle of artistic atmosphere, visitors will arrive at the central exhibition area of the library, the display wall of the founder's manuscripts. This semi-closed circular space consists of two curved partitions, providing a space for staying and thinking. The partitions use a transparent design style to create a dialogue of time and space, allow the thoughts to collide and converge here, and then spread out through countless panes, inspiring a new understanding of things.
The end of the moving line is the reading area beside the window. The bookshelf, booth seat, and desk are all presented in an arc way, like a spiral cavity, enclosing the core of knowledge, while giving enough breath to broaden the dimension of thinking. The design of the original wood material pulls the white space back to a more natural and rational state and echoes the tree scenery outside the window as well. In layers of superposition and release, Homelinker Library has completed multiple exchanges with people, space, and thought. It commemorates the start-up heart and inspires the road to future exploration.
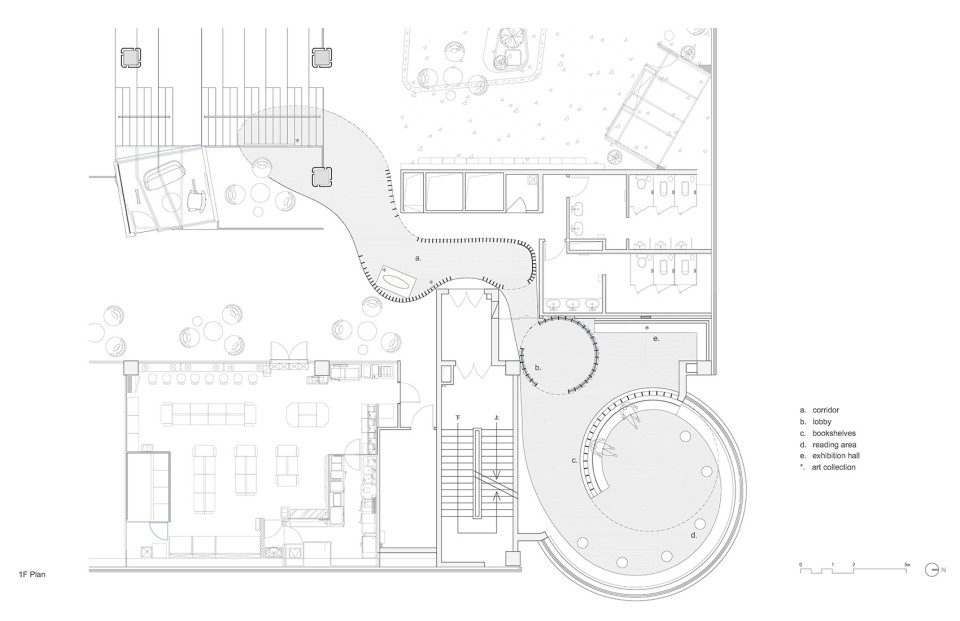
 20.08.2023
20.08.2023



