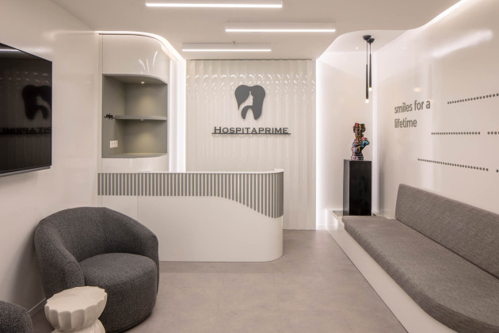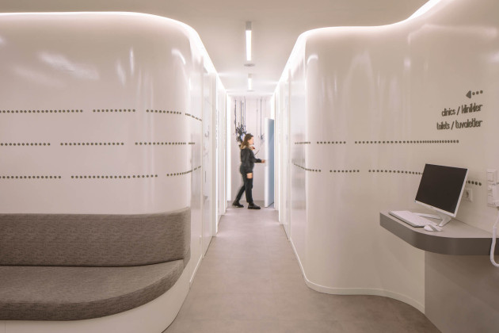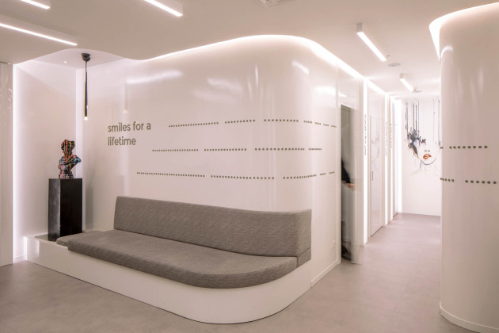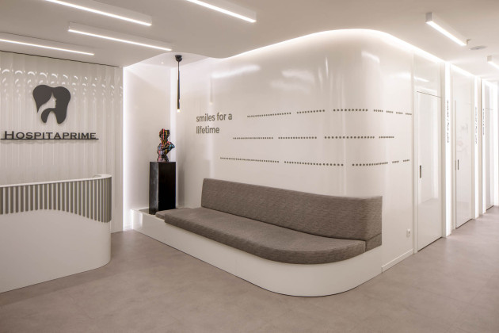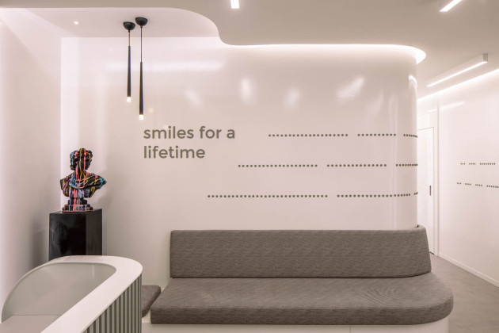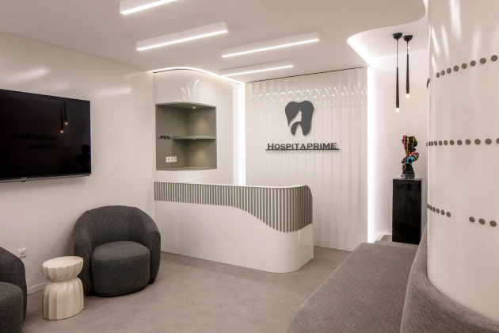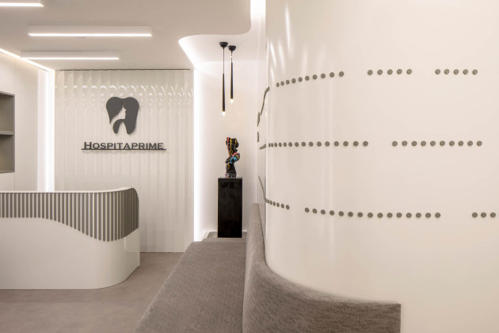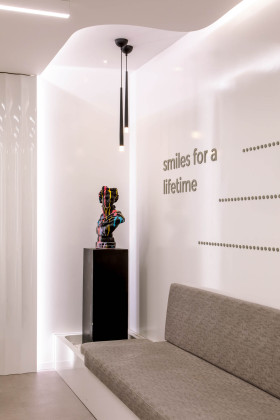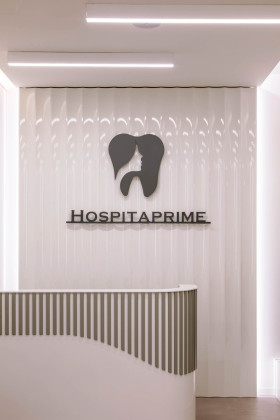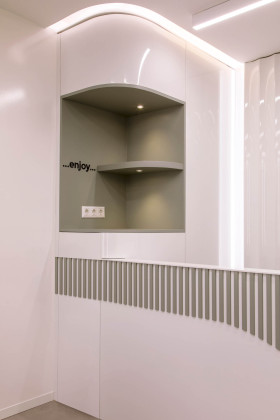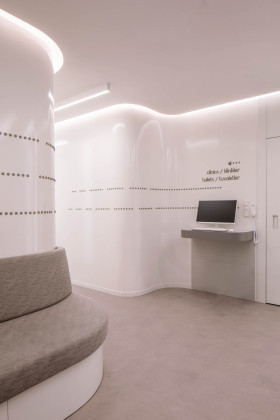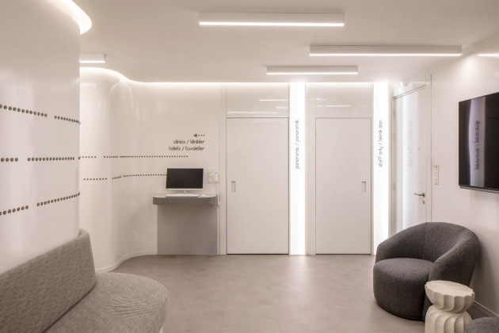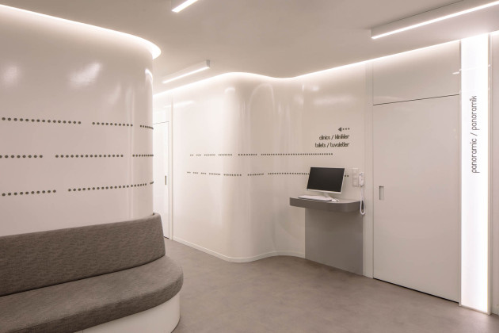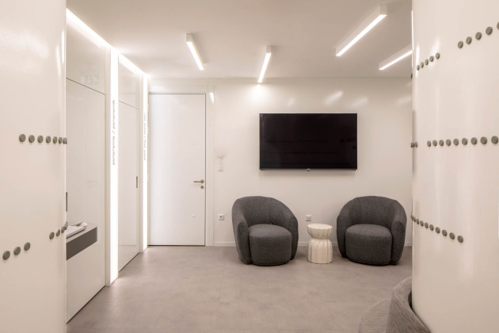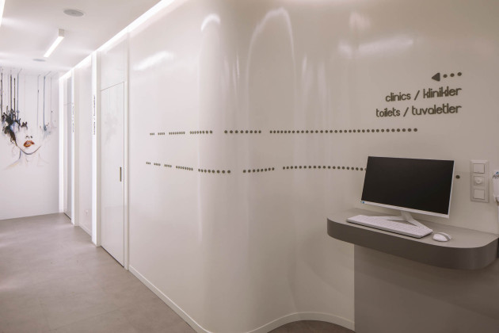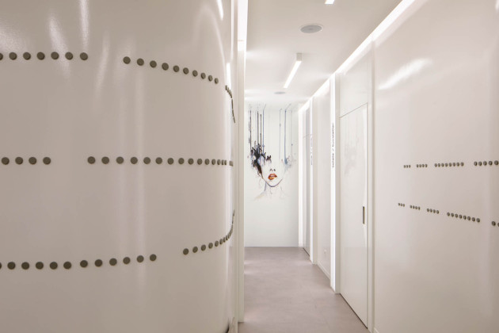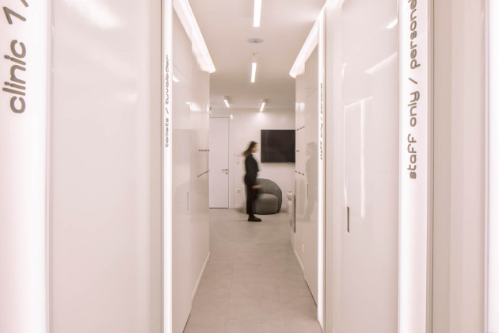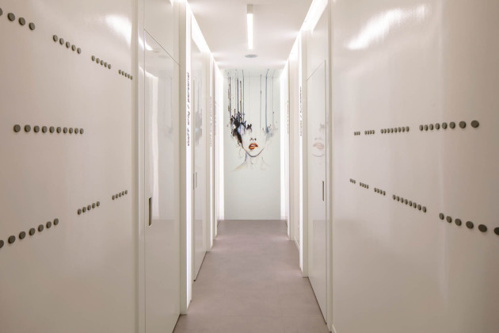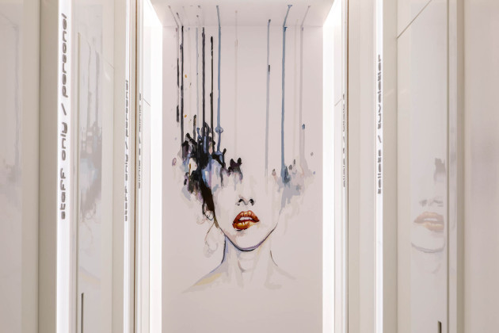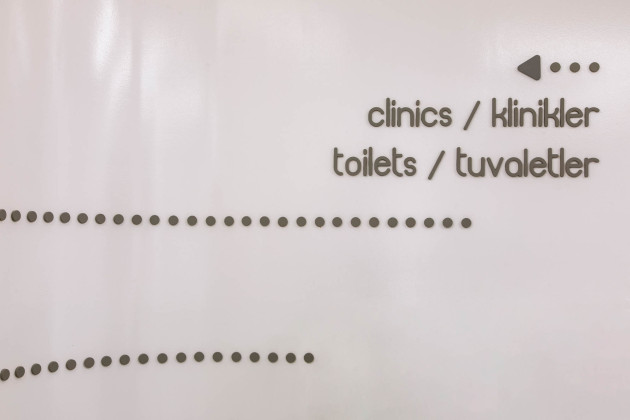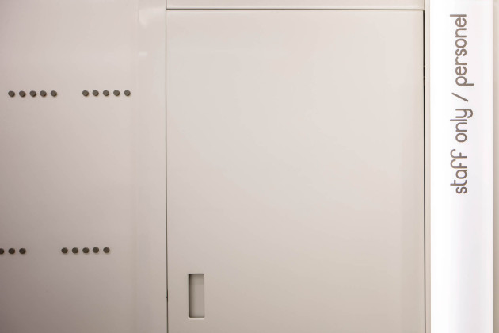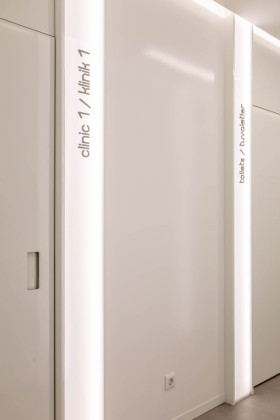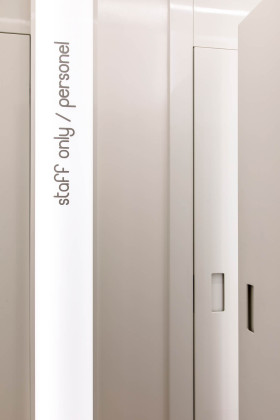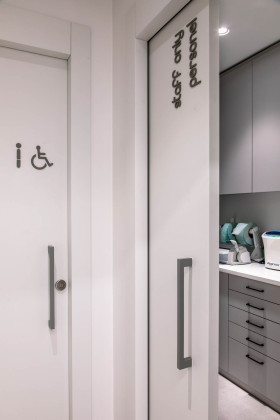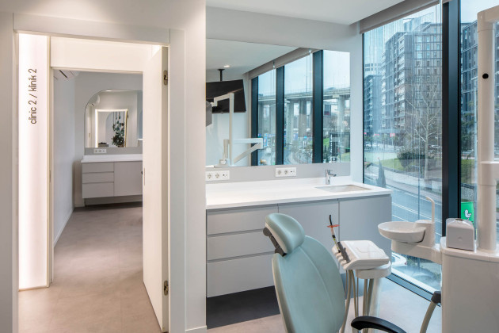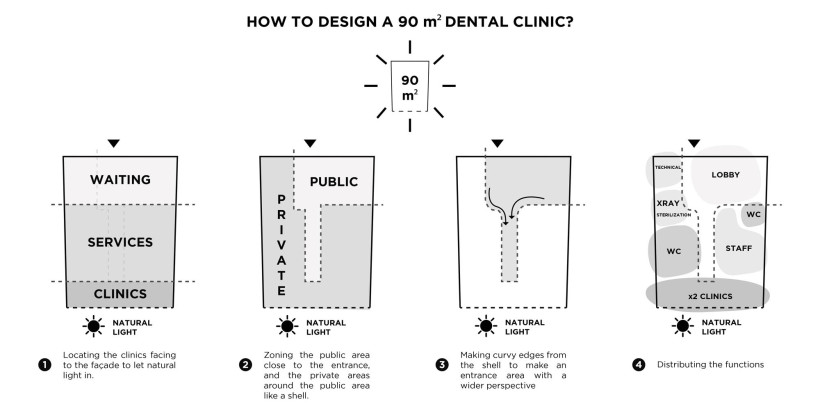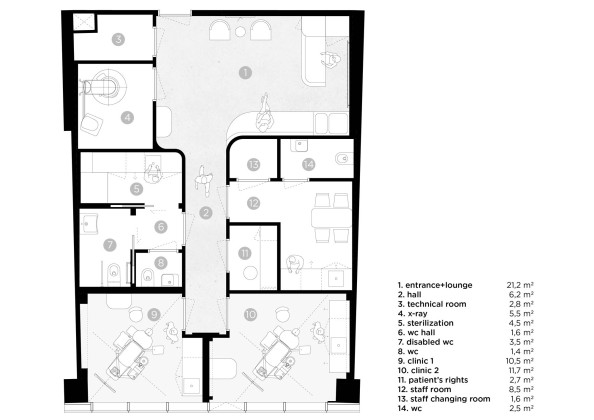Hospitaprime Oral and Dental Health Polyclinic
Hospitaprime Polyclinic, designed by İpek Baycan Architects (BA Studio), provides two examination rooms and polyclinic needs within 90-square-meter space. Its structure, which reveals the potential of the usable area in maximum planning, offers a spacious waiting and welcoming area from the entrance with its fluid forms.
The reception/waiting area; that integrates with the circulation route via the unique ceiling hidden lighting design, offers visitors a minimal yet accentuated polyclinic experience. As the ceiling design that integrates with the corridor provides a clear orientation for the visitors, the vertical illuminated direction elements located along the doors illuminate the whole space.
The use of white and light gray tones in the design, along with continuous concealed lighting on the ceiling, enhances perception. The corridor is right in the middle of the entrance while requirements of a policlinic regulations are located on both sides of the corridor. At the same time, the examination rooms of the polyclinic are positioned on the façade, prioritizing natural light and ventilation that a clinic requires.
The architectural composition of the space allows for an expansive public area while the fluid and rounded forms of the walls enable continuous circulation. The graphic focus in the center of the corridor is highlighted by hidden lighting and it was chosen to emphasize the aesthetic characteristic of oral and aesthetical surgery.
The clinic's walls feature rounded corners and expanded perspectives, creating an illusion of greater depth within the space. The glossy walls and glossy lacquered doors of the polyclinic reinforce the clean and elite perception of the place.
Related Content:
-

Koc School New High School Building
-

İşbank Painting Sculpture Museum
-

Büyükada Nizam Mosque
-

Baruthane
-

Oyak Dragos Social Facility
-

PHI
-
Mind Map of History
The sun tells a different story every moment with its own cycle on the wall it touches. The wall goes beyond being a physical boundary and becomes a mind map that reveals the interactions of time and culture.
-

Hair of Istanbul Hair Transplant Clinic
 08.09.2023
08.09.2023



