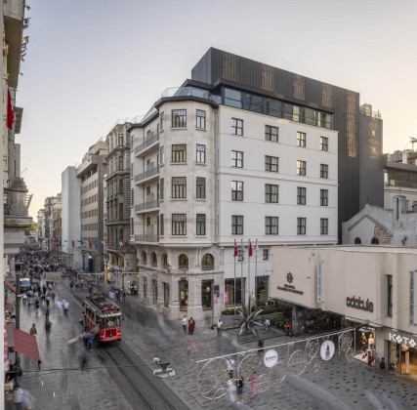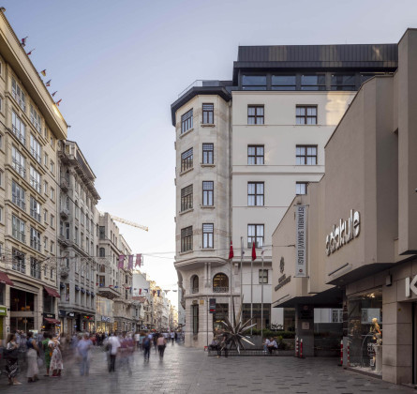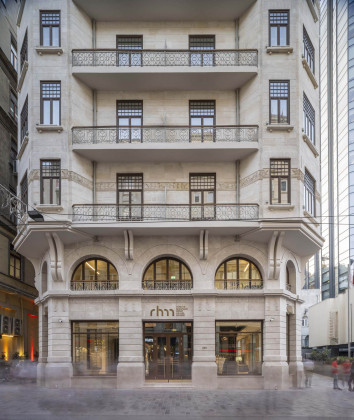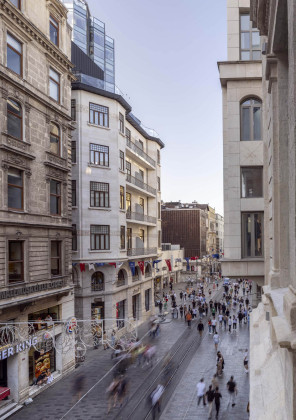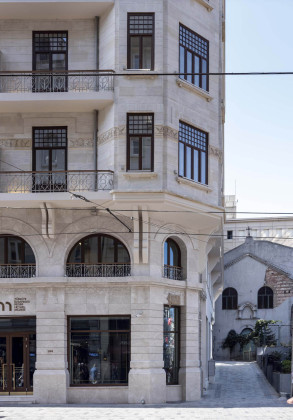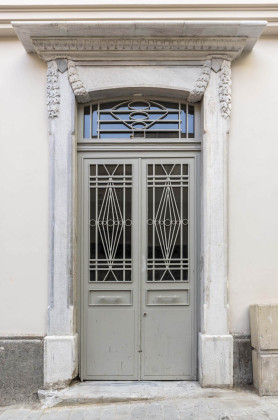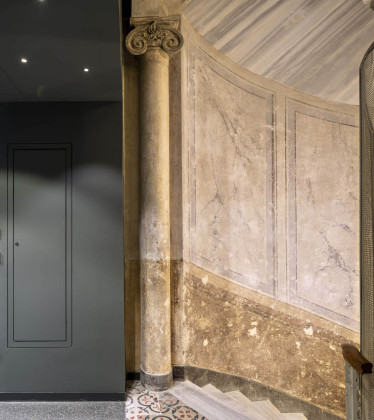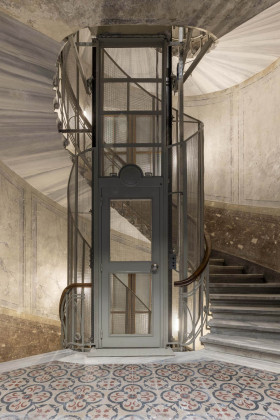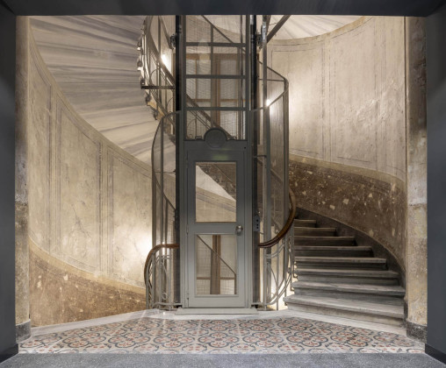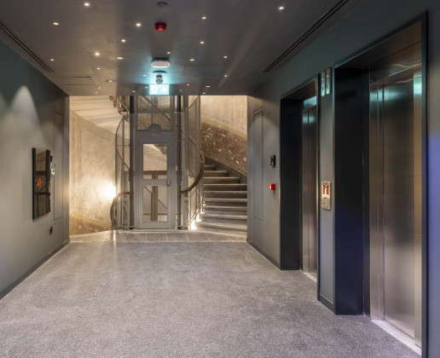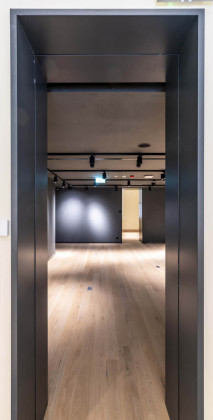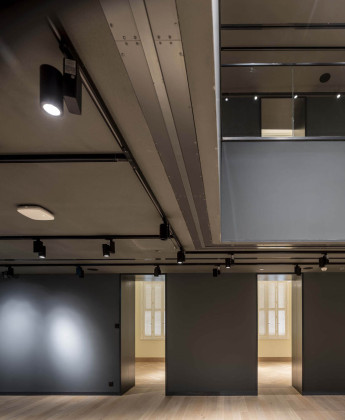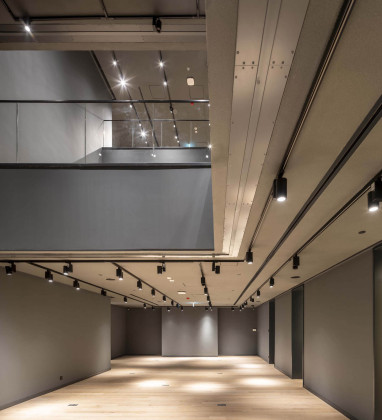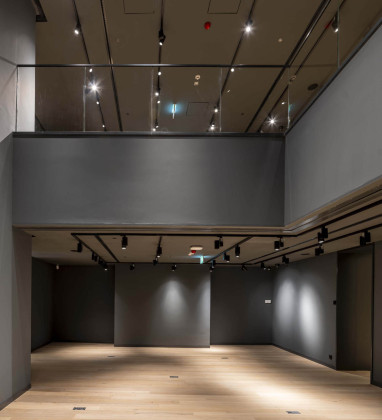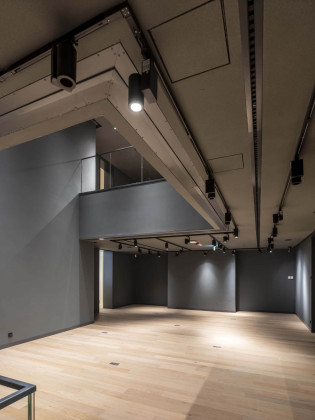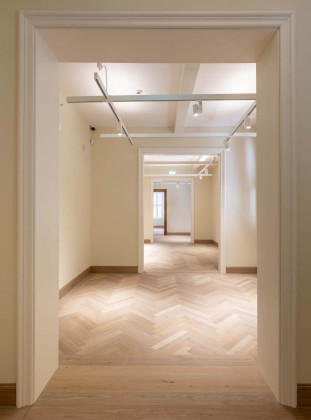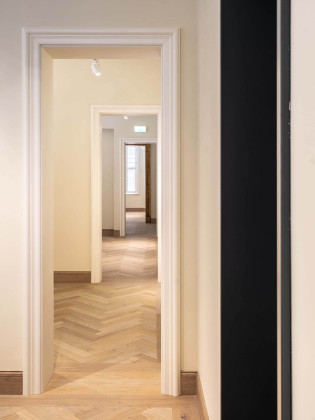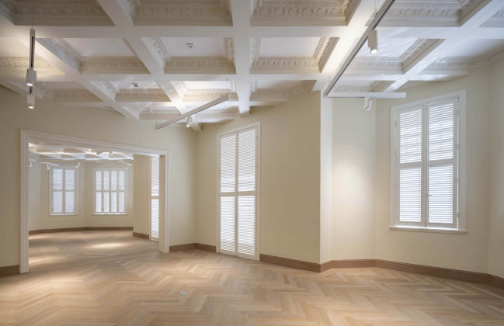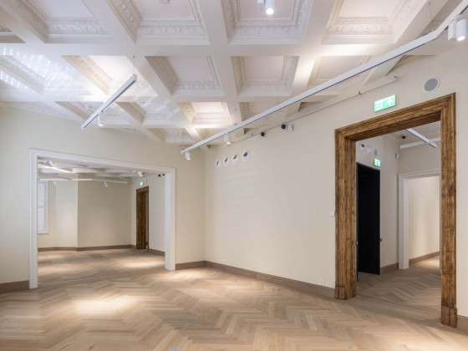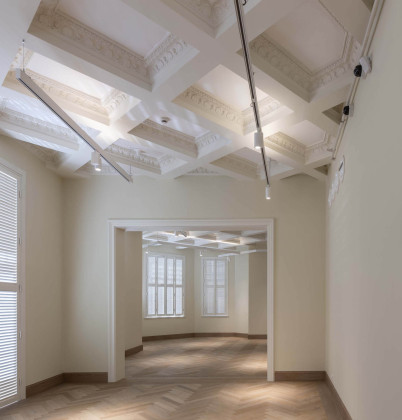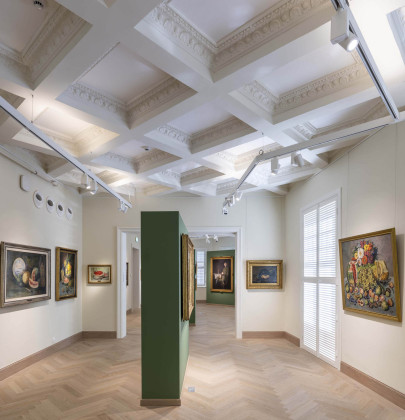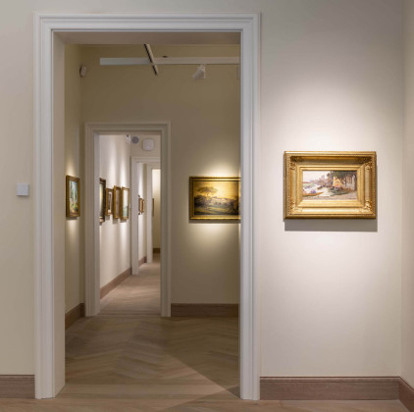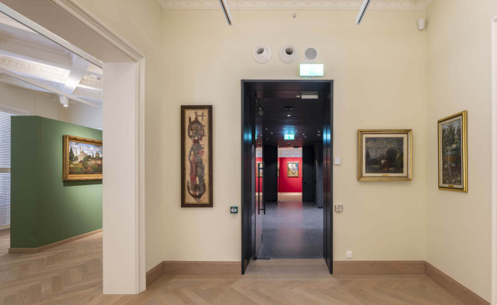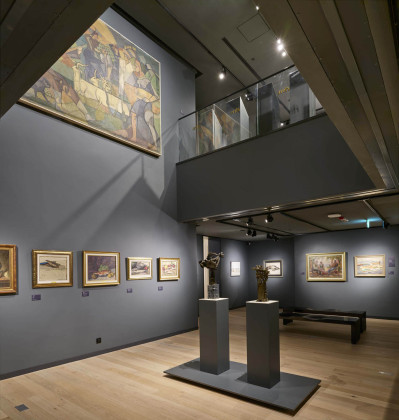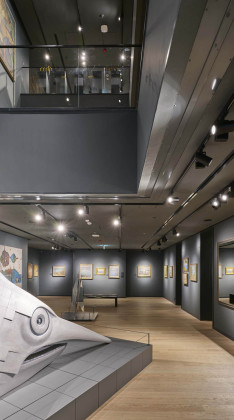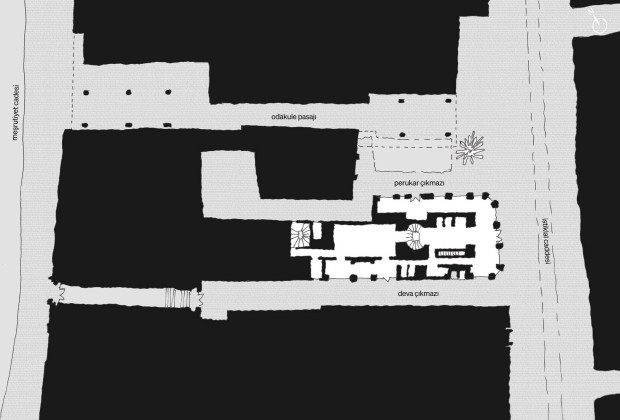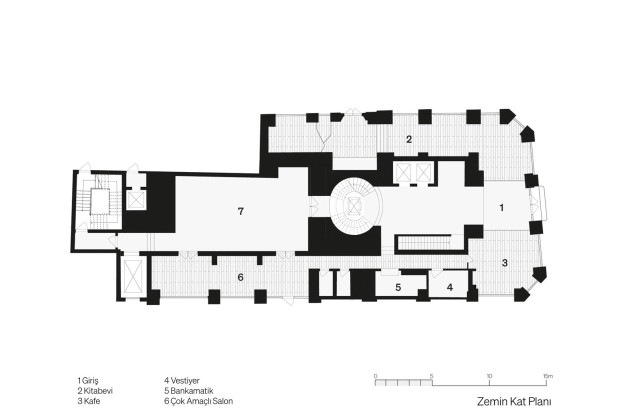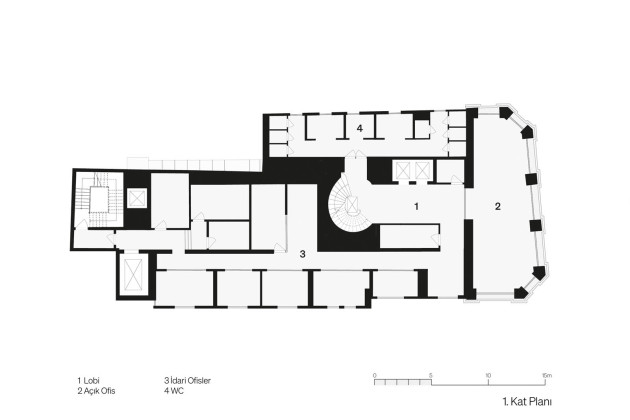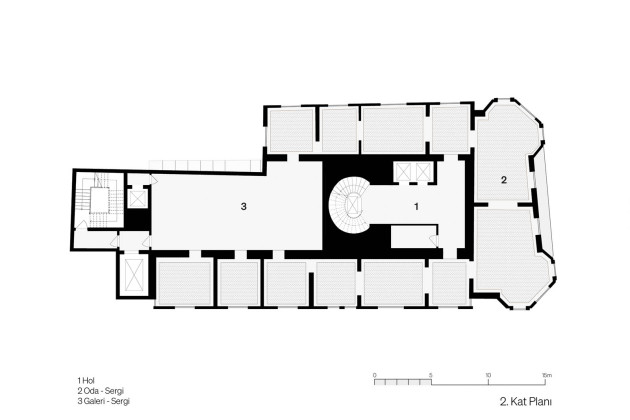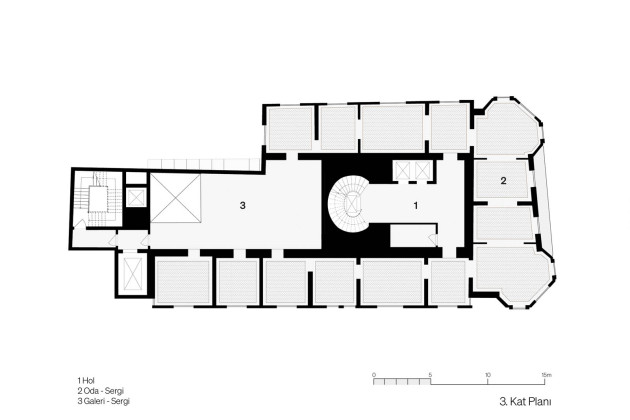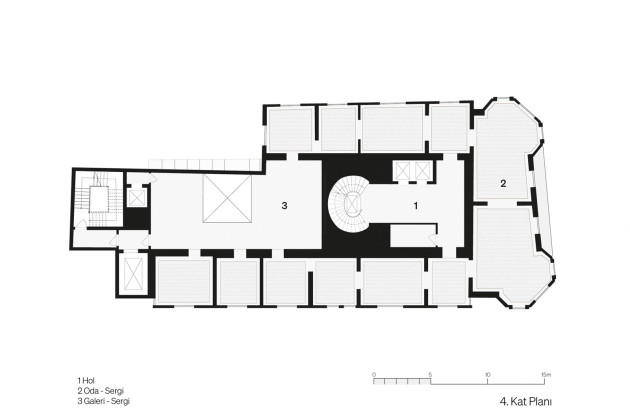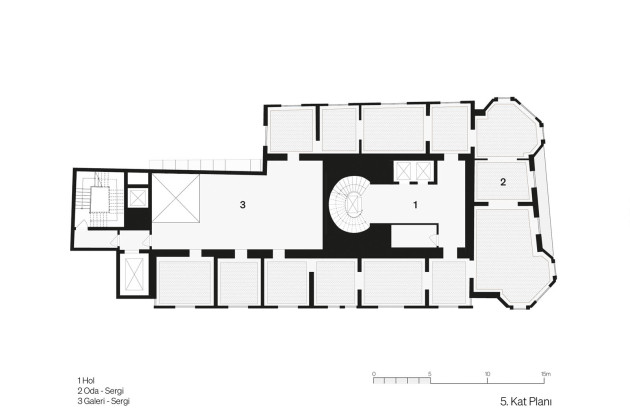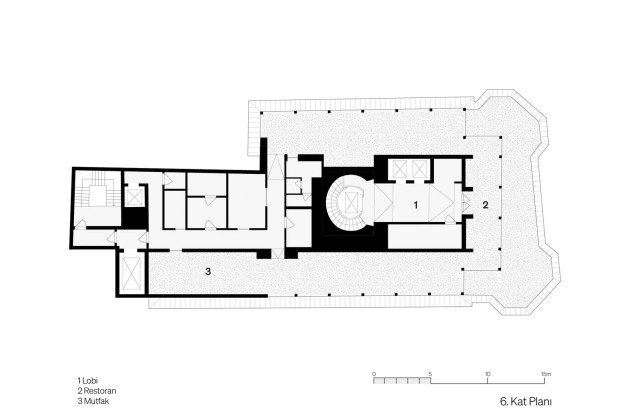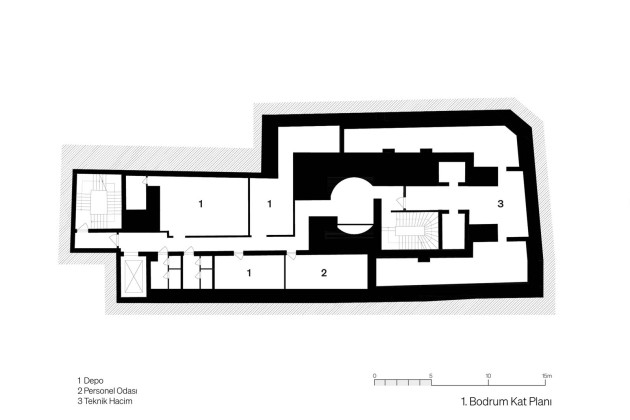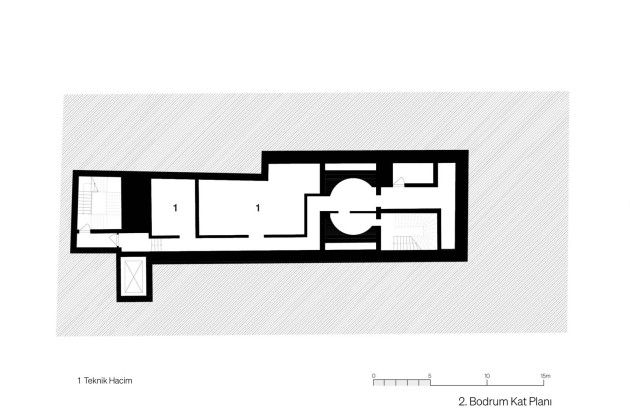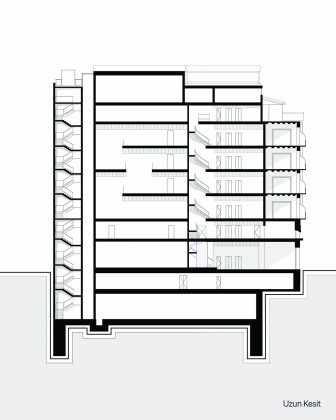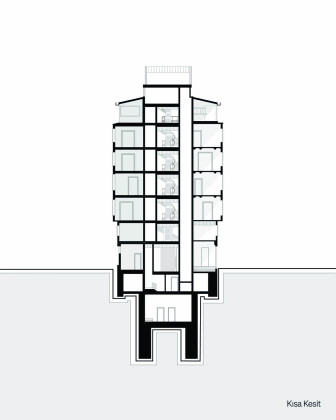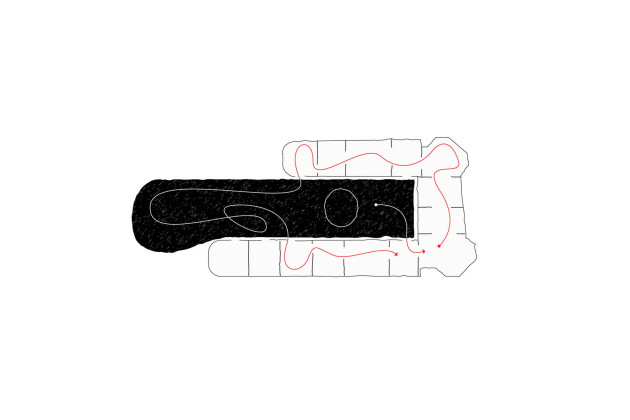İşbank Painting Sculpture Museum
Renovated by Teğet Arcitecture, İşbank Painting Sculpture Museum is located on İstiklal Street, Beyoğlu, İstanbul. The office describes the project as follows:
İşbank Painting Sculpture Museum is located on Istiklal Street, one of the most important pedestrian arteries of the city, between two passages and a cul-de-sac. Despite its different faces (store & bank) in its past lives (Baudouy Apartment & 4th Sigorta Han), it establishes a strong relationship with the city at ground level in every period. Today, it opens its doors as a museum hosting the İşbank Painting Sculpture Collection.
The life of the museum building, which is located today on Istiklal Street, right next to the Odakule Passage, began in 1907 as the Baudouy Apartment. While the ground and first floors of the building, built by French merchant Joseph Baudouy, were used as stores, similar to its neighbor at the time, Karlman Bon Marche; the upper floors were designed as apartments with typical features of 19th century Beyoğlu buildings. The second life of the building began in the 1950s when it was purchased by İşbank and named 4th Sigorta Han from this date on. The ground and first floors of the building, previously stores, were transformed with a structural intervention to function as a bank branch until the 2010s. The upper floors, which were residences and consisted of a series of rooms attached to the façade, were left in their original state and used as offices.
The foundations of the process in which Teğet will be involved lie in the decision of the İşbank Board of Directors in 2008, after nearly 60 years, to transform the branch into a museum where the “İşbank Artworks Collection” will be exhibited. After a tedious bureaucratic process, the project planning and construction processes, started in 2015, are completed in 2023 and the building begins its third life as İşbank Painting Sculpture Museum.
The main approach of the project can be described as taking responsibility for the three lifespans of the building over a hundred years and using this layered potential. The first and main goal is to preserve a historical building with its spatial setup, atmosphere, materials and patina, while equipping it with the technical needs of today’s contemporary museum. Without touching the series of interconnected rooms arranged on the façade of the building; to propose a new multifunctional and technological core structure for the interior, where a number of services were located in the original plan, without damaging the structure of this thick shell with static, mechanical and electrical loads. A strong reinforced concrete structure that anchors the protected part to the ground and contains the installation volumes answers the main design problem. At the same time, it provides a different type of space for the museum with its high and wide exhibition galleries.
The original structure, the shell, is bathed in sunlight; it is set up with cubic spaces painted in light colours. The core is illuminated with artificial light from its dark walls and ceilings. In the shell, the ceilings are high and spacious, and you can see the floor separating the floors from below. The core is flatter, with the building’s heavy plumbing installed inside the suspended ceiling. Its walls are full of fixtures, switches, sensors. The lines running through the suspended ceiling feed the original building; it provides heat, air and energy. Oil paintings are hung on the walls of the rooms in the shell. In the high and wide galleries in the core, three-dimensional installations and sculptures rise, and the walls are covered with large-scale works.
The historical staircase, which is at the center of the project, right in the middle of this dual space setup, is preserved as a part of the restoration approach. The hand-carved works under 7 layers of paint on the walls of the staircase, which is kept up through difficult operations amid simultaneous demolition-preservation-construction activities, reveal the historical layers, breaking the stark contrast between the historical and the new structure. While the façade structure, which was damaged in the 1950s, is rebuilt according to its original state, the materials, decorations and patina of the rest are preserved as they are.
The ground floor of the building contains a museum, shop, bookstore, cafe, multi-purpose hall and foyer; first floor management offices; the second, third, fourth and fifth floors are exhibition areas; the sixth floor was planned as a restaurant. The exhibition floors, which are almost identical to each other, are separated from each other by different gallery spaces within the new core building. An uninterrupted visual experience is established between the floors through these galleries.
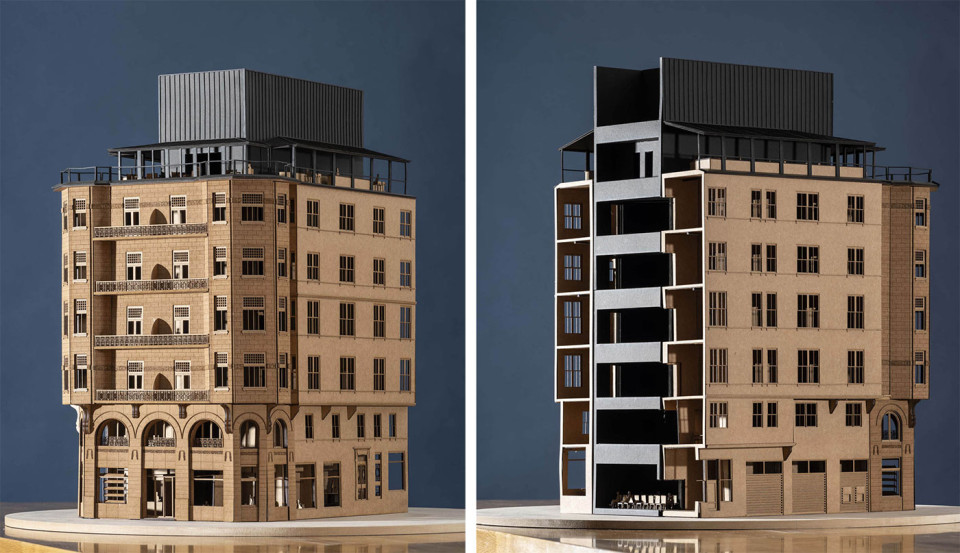
The museum building, between two passages and a cul-de-sac, is on Istiklal Street, one of the most important pedestrian arteries of the city. Despite its past lives (as Baudouy Apartment & 4th Sigorta Han) and different faces, it has established a strong relationship with the city at ground level in every period. Sometimes as a store, sometimes as a bank. Today, it continues to strengthen its connection with the city while opening its doors as a museum that hosts the İşbank Collection, with different functions on the ground floor.
Related Content:
-

Prix Versailles Unveils World's Most Beautiful Museums List for 2024
-

Kaji | The Place Where Fire Is Born
-

Age 29
-

Aquapark Kyjov
-

PONG: 20th Century Heritage Revealed By Its New Uses
-

Duplex in las Salesas
-

Rita Clinic
-
Reflection
The Istanbul Sehir Hatlari Ferry gliding between the two sides of the Bosphorus offers mesmerizing images filled with reflections and overlaps. The silhouettes inside the ferry blend with the magnificent scenery of the Bosphorus.
 14.03.2024
14.03.2024



