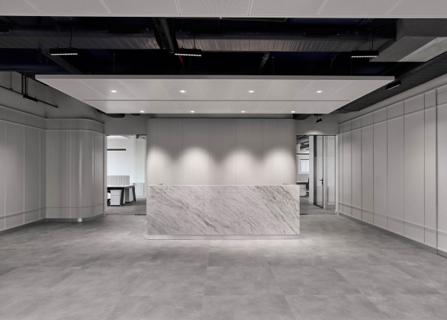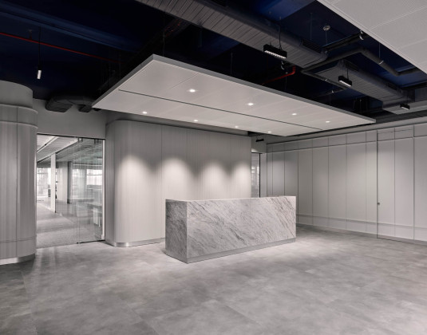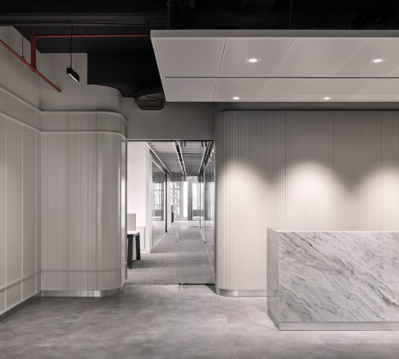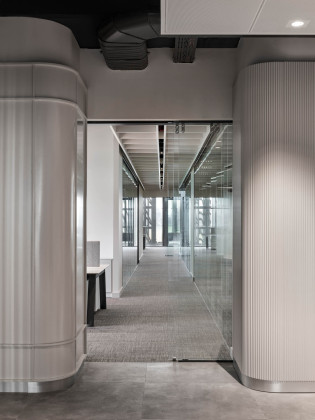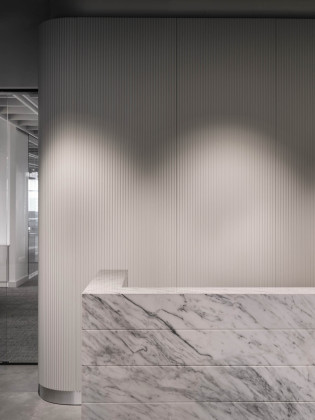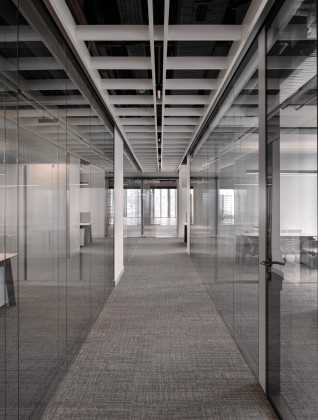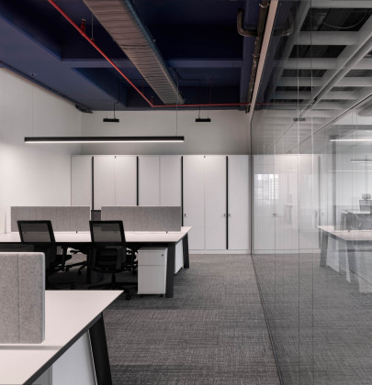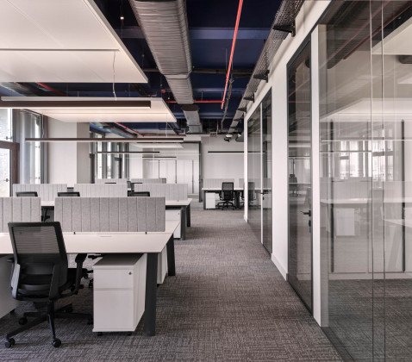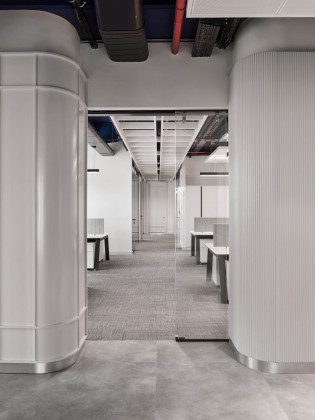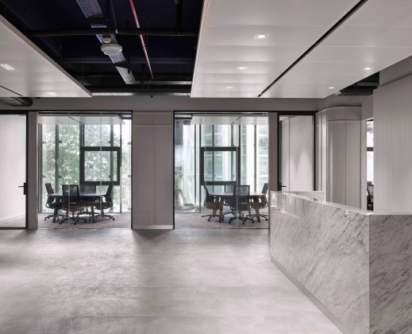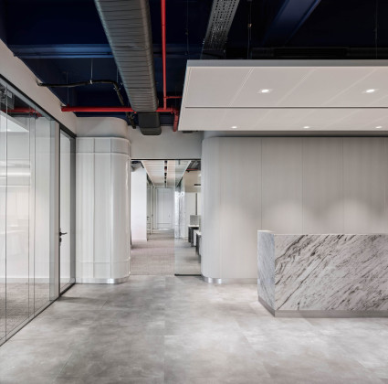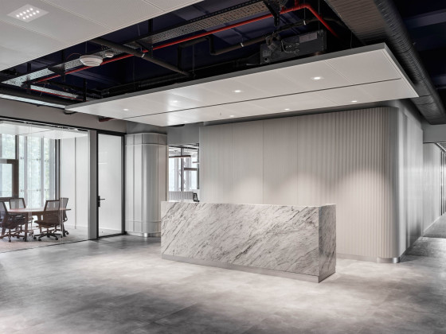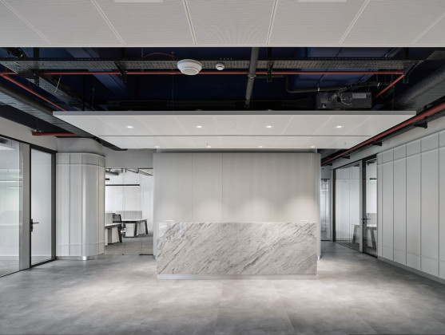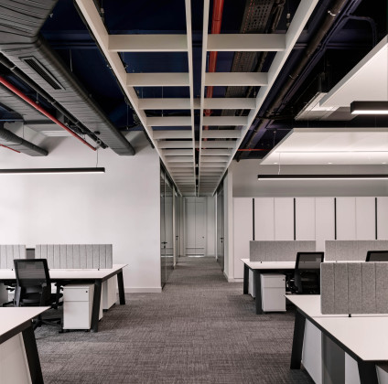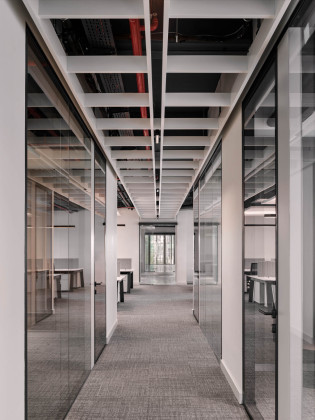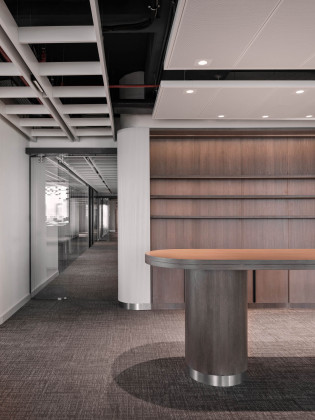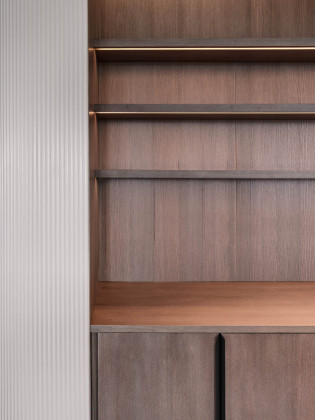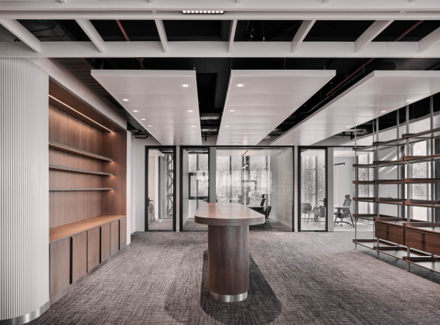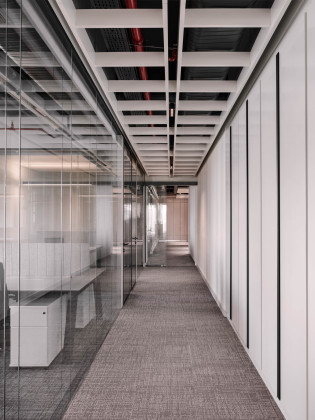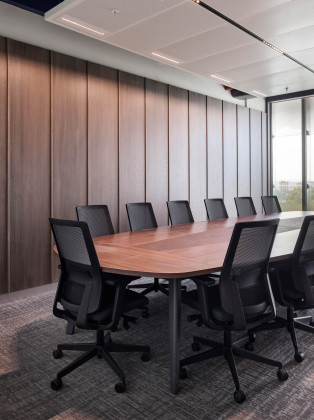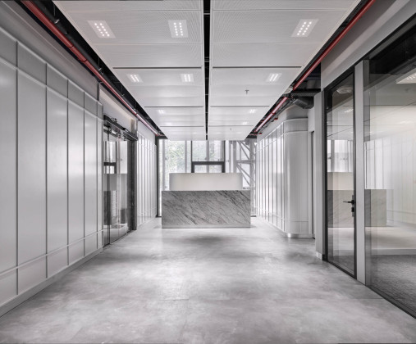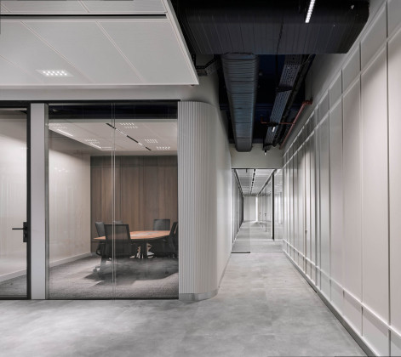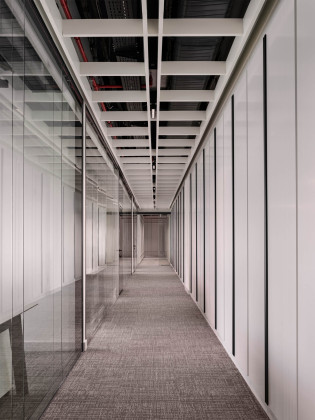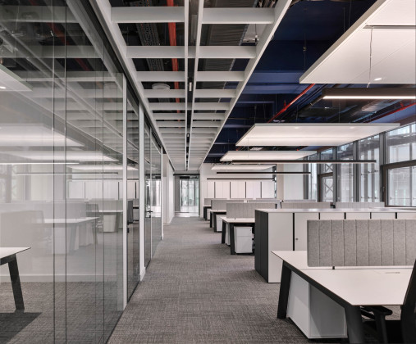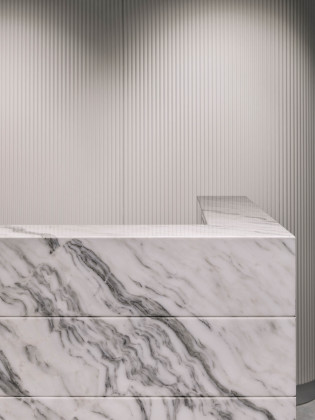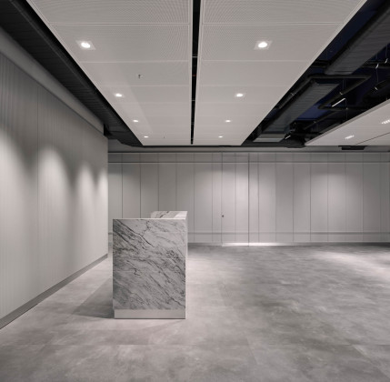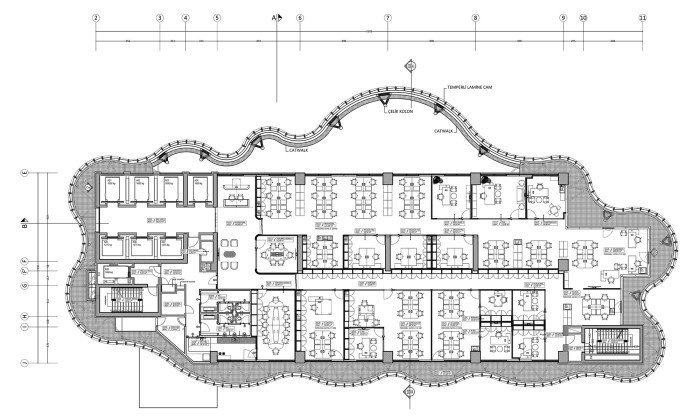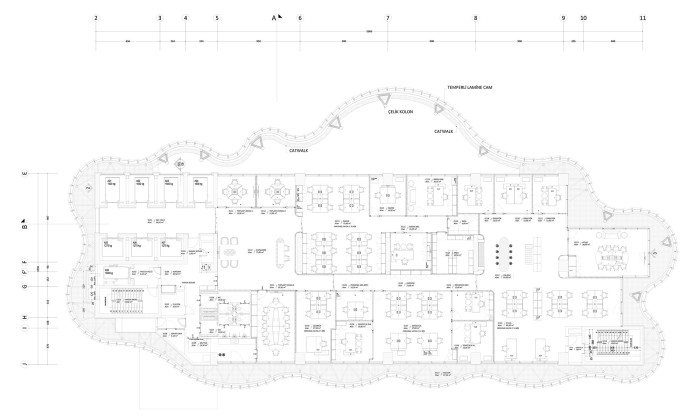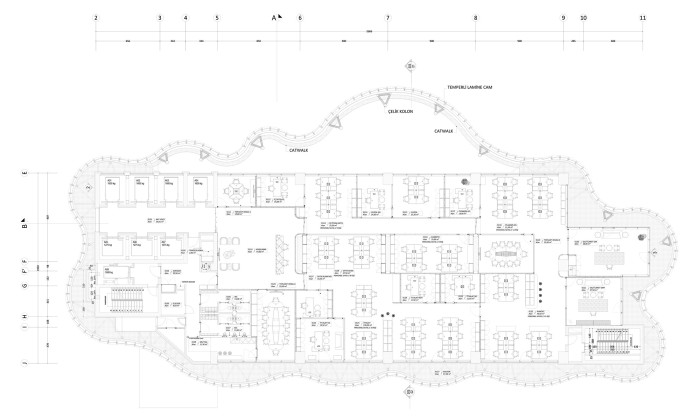Diler Headquarters
Located in Maslak Istanbul, Diler Headquarters is designed by escapefromsofa in 2022. In the project of 3200 m2 which spreads over 4 floors in the Maslak No/1 on Eski Büyükdere Street, the interrelated departments of the company operating in different fields are designed together while the working spaces are arranged in a linear plan scheme.
In the project, human sources, financial, legal, and technical units are on the first floor; customs, maritime, and banking units are on the second floor; import and export units are on the third floor, and the executive rooms are planned on the fourth floor. The meeting rooms and service units are also arranged for each floor according to the needs.
As the color palette, white tones are used with the idea of creating a spacious atmosphere. White lacquered and oak wall coverings designed by escapefromsofa are preferred to provide horizontal-vertical balance in the corridors that feed the linear working spaces. The coffered concrete ceilings are painted dark blue while anthracite-tone technical equipment is used, providing unity.
The furniture in meeting rooms and executive rooms, the marble entrance counters, and wooden storage units on each floor are designed by escapefromsofa, while Ersa office furniture is used in the open working areas. TRIMline is preferred for partition systems that separate private and shared working spaces.
 06.05.2023
06.05.2023



