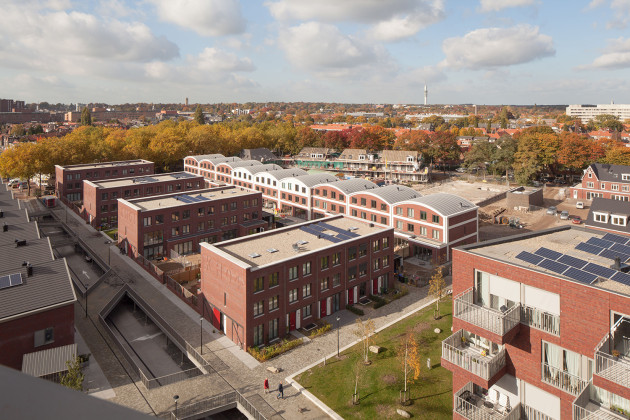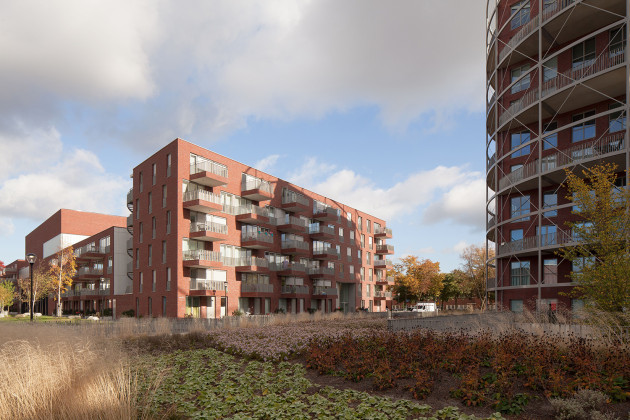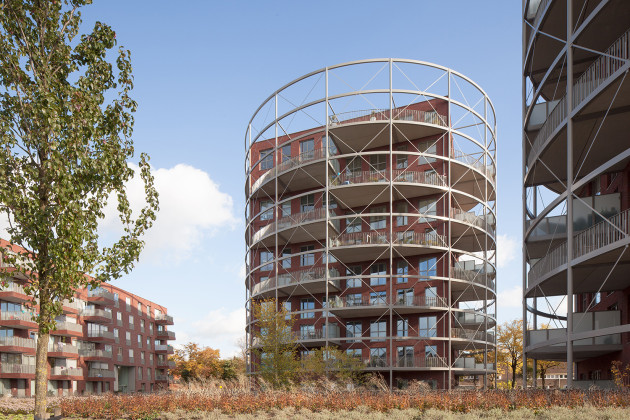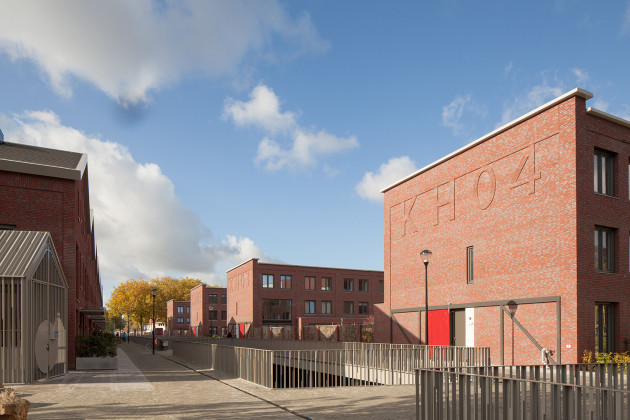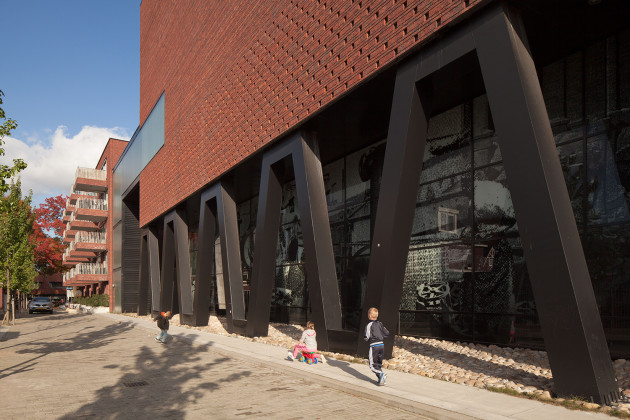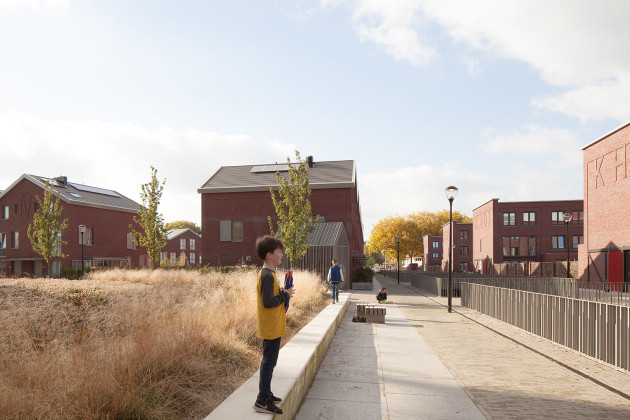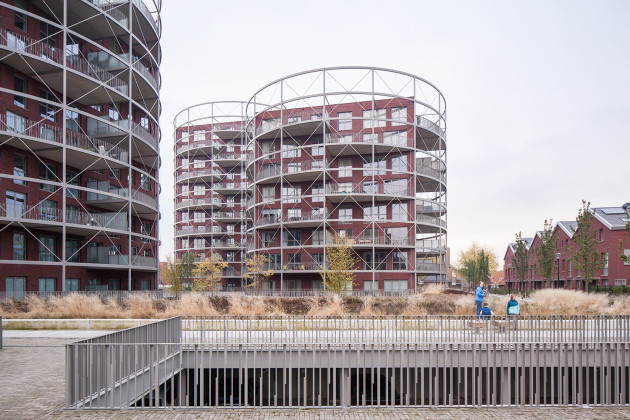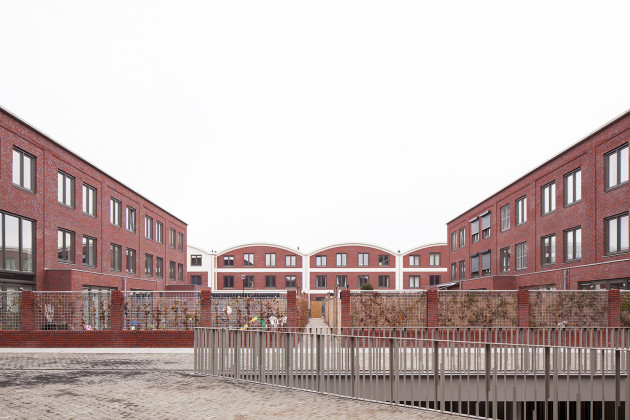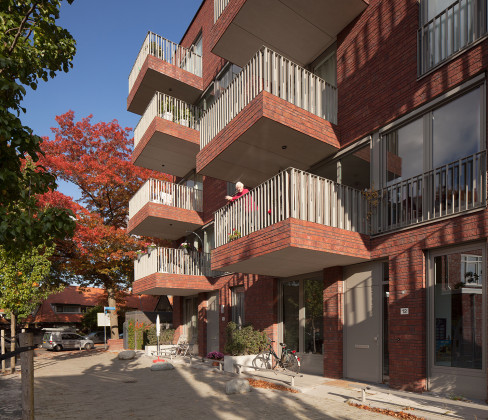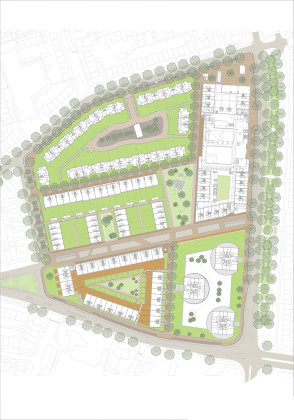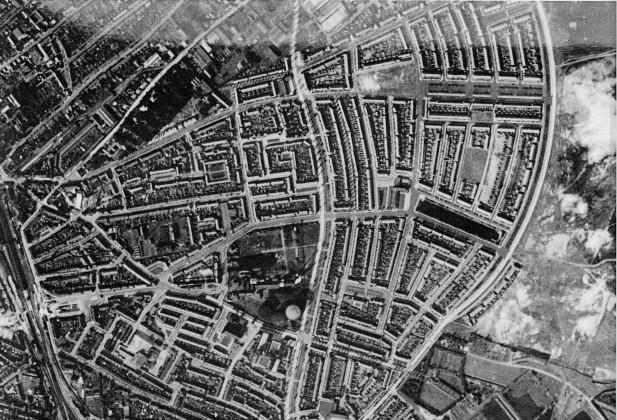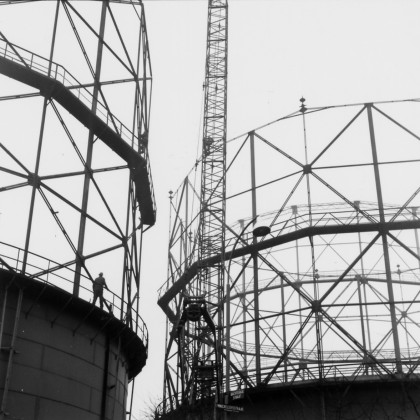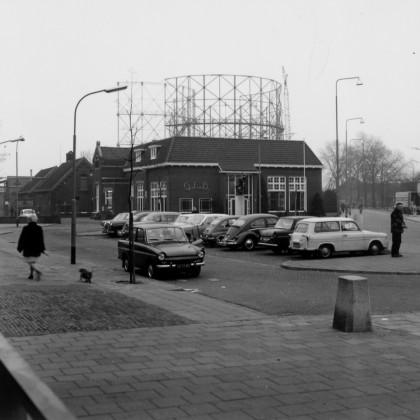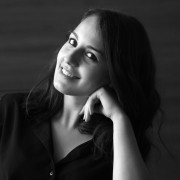Morphological Connections at the Villa Industria
Industrial history shapes Villa Industria’s present with high-quality open spaces and vehicle traffic removed from ground level to give way to a neighborhood that prioritizes the pedestrians and cyclists. Deniz Cinar talks to Rick Splinter on the project’s highlights
Mecanoo created a masterplan for redevelopment of the site in to Villa Industria: a neighbourhood with 357 homes – partly affordable housing, partly owner-occupied, small-scale businesses and sporting facilities. The urban plan prioritises public space for pedestrians and cyclists. Recessed parking throughout the site frees up space for a green environment with water features and a centrally located park. The courtyards consist of private gardens with an intimate character. An eye-catching ensemble of three cylindrical residential buildings refers to the old gasometers which once stood on the site.
Deniz Cinar: Singular examples, as well as the general use of space in the city, seem to prove that through the changing needs and desires, the post-industry age reflects directly on the urban landscape. How fast are the urban conditions changing in Hilversum, where the redevelopment project is located? And how is this spatial transformation proceeding today?
Rick Splinter: Hilversum is a small village, and not a big city like Rotterdam or Amsterdam. They just redid the entire center of the city. For the most recent change, they tried to transform the whole area by filling the space that is closer to the city center, [which is] connected to the train station. That whole area is now surrounded by spaces, and these spaces need to be turned to new urban and public spaces. So when they do that, and when everything is updated, then they will all be well connected to Amsterdam. And that would put them on the map again, I would say.
DC: What is the story of the site? The major decision you made in the master plan was to transform the former industrial site into a residential area, which appears to take the vehicle traffic under the ground level. What were your main priorities?
RC: The former location was an industrial site within the city. In that sense, it all changed into a living neighborhood. It was an empty place in the city, a plot where nothing really happened. Finally, now, it is a part of the urban fabric of the city. It has an urban space that is also connected to its surroundings. What we did was to create a good public space within that part of the city, because there was not much green space left for pedestrians or cyclists. Now pedestrians and cyclists are the priority. By bringing all the cars below the street level, we have added a lot of urban environment to the housings surrounding the site. There are now a lot of new places on the street level. All the inhabitants are very pleased with the new public space they received. The space got freer on street level. The parking spaces that you previously needed to bring in [the cars] can now be used as gardens and public spaces, parks and various other green spaces, just for cyclists and pedestrians. It brought a lot of quality to the public space. And of course, it also allows for more spaces for private use outside, around the building blocks.
And in addition to that, we wanted to leave the character that the place had before as an industrial site, but still have it as a pleasant housing environment. So what we did was to take cues from the industrial site, while keeping the main characteristics. At first, what we saw here was a completely empty plot. We started to look into the history [of the place], and in time, we came to see the structure of the train line, the gas holders, and a former warehouse. And [we saw that] the entrance building could be turned into starting point of the setting up of this whole new neighborhood. We also looked at the streets to decide how we should organize the space to put in the new building blocks. As a starting point, we used the places that were well connected to the location. We started with a few of them—the train line and the gas holders—and then we began to add in things to create the whole neighborhood. We also have strong characteristics for the neighborhood, and [we want] for all the people in Hilversum to recognize some of the former environment; so [the design] is connected to the history of the space. That made it possible to add some new elements to the making of the neighborhood as well. It brings something new, but ultimately connects to what had been there. We still keep the site together by using, for example, one material, but creating a really different variety of housing types within the project—one could call it an island in Hilversum. Still connected to all the other neighborhoods, but works well a new part of the town.
DC: What kind of a program does the master plan suggest? How is the program distributed and shaped in the planning stages of the neighborhood?
RS: There are partly social housings and partly background-bounded houses. Thus, there is the differentiation of apartments such as ground-bound houses and terrace houses with different sizes. And there are also small retail and work spaces on the plot. The only thing that is completely transformed is the swimming pool. The swimming pool was the only one left on the plot, and we built the sports hall over it. We put it on the top of the swimming pool, so these two became a cluster of the sports facilities. You won’t recognize it from the outside because it received a completely new facade. You can see also the art piece on the façade—the glass facade with photographs of industrial elements on it. And the two sides are connected to the apartments.
DC: I can see that you embraced the industrial character as the architectural expression of the design. You use a number of typologies referring to industrial buildings such as warehouse and gas holder. What kind of the materials and structures did you use in the project? How do these architectural elements relate to each other, as well as to the character of the site?
RS: Material-wise, we used a lot of glass and brickwork. Visually, for instance, we also created the block from the swimming pool. It is like a sturdy big block that is related to the warehouses which were there before. And gas holders have steel crane around them, and of course we have a steel structure that holds the outside spaces of the apartments. And all the other blocks are related to each other with the use of the same brick, with different bounds. But they all have different details like brickworks, the steel structure on the facade, or red doors in front of the houses. So we gave each block a different detail.
DC: Are the materials and typologies the only connections to the industrial history? Other than the visual references, how does the project connect to the history [of the place]?
RS: Before [the project], the site had a system with the train line connecting all these buildings together, as well as the gas holders. Now we use that same structure for letting the cars go down below the street level, so we could have more space on top for pedestrians and cyclists. We used that structure to redo the plan.
DC: Do you have any sustainable systems integrated into the architecture?
RS: Nothing more than what we needed to do to meet the requirements here for building permits, such as heating and solar cells and all those kind of things. Nothing extraordinary, let’s say—except, for a long time, we talked about how to integrate getting these cars off the street into the neighborhood. And this may be our ability used at the surface, rather than having a set of sustainable systems. In my opinion, this situation would last a hundred years. The scale of the public spaces would last longer than a non-permanent skin.
DC: Yes, I was going to ask about that too. What were the principal ideas that determined the users’ relationship to the environment? How did you foresee the relationship between private and public open spaces?
RS: What we want is for the transition from the public space to terrace houses, or to the apartments, to have at least a zone that is inhabited by the people who live there. So they are allowed to put their own stuff out there, and personalize their own environment. We designed a lot of details for the project. We put plants and give them a space of two-meters; we also created a canopy above the entrances. At the apartment sides, there are plants all around that give also that two meter space. Some of the terrace houses have hedges in front of them that create their own space. So we always created a zone between the public space and the actual facades of the houses, or the private spaces. That was the goal; to bring in a transition that opens the space for personalization, or one that allows identifying houses.
DC: As a transformed area, how does the project establish a relationship with the city today? How does it connect to the city as a new neighborhood?
RS: The point is that the project is a part of the urban fabric that is already there. And it is a new addition to this part of the town. Before it was built, there was big gap in the city. I think the people around are happy to face a pleasant urban space while on a journey from one point of the city to another. For example, people walking to the station were always going around this part of town. And now they can walk through it. And that is a contribution to the city. That is really helpful in creating this part of the city as a coherent environment.
DC: Have you been following up on the life at the site after the project’s implementation? Do you now feel the intentions of your design meet the residents’ needs and wishes?
RS: We had some feedback from the inhabitants. We see that they connect very well to the project. I spoke to some people who are living in the tower, and some of them are older people. They seem to take care of the kids who live in the houses below; they look after them at certain times so the parents can go to work. It seems that it became a really neighborhood in the end. The making of the place, and the sense we tried to get into the area, really work for now. The inhabitants also came here to discuss things like they wanted; like sunscreens in places. They called us; and four or five people came to us to discuss on behalf of all the people who now live in the tower. I think that is a good thing. They connect to each other, and they seem to organize parties, or cleaning spaces outside. I think it is nice to hear those kinds of things.
 12.07.2017
12.07.2017



