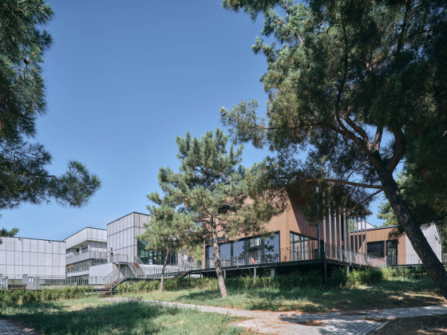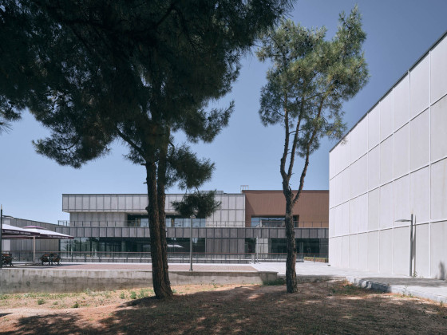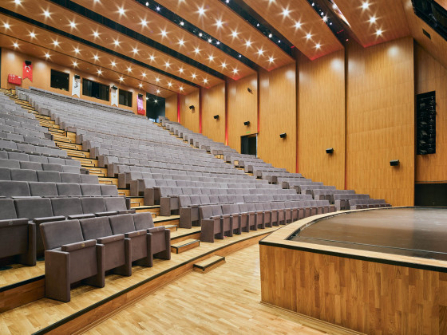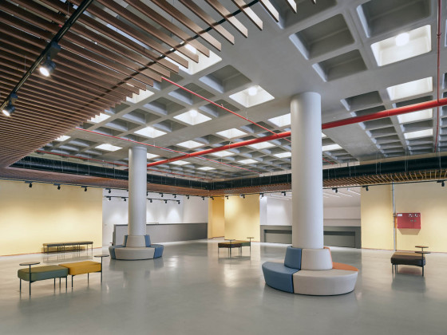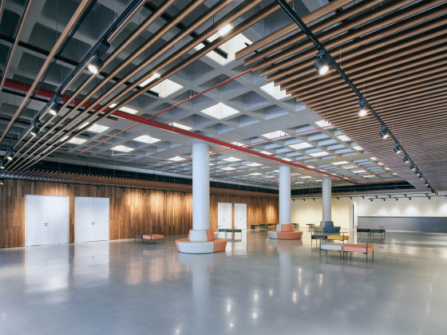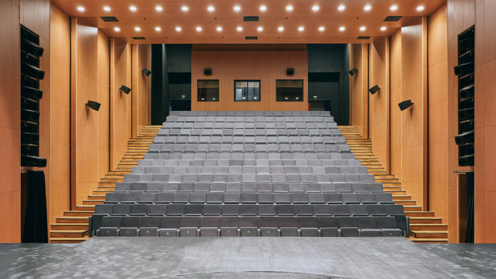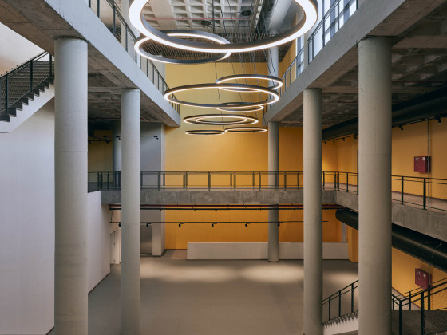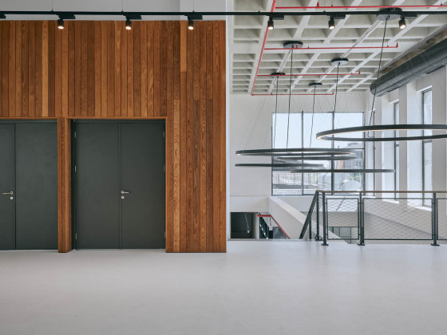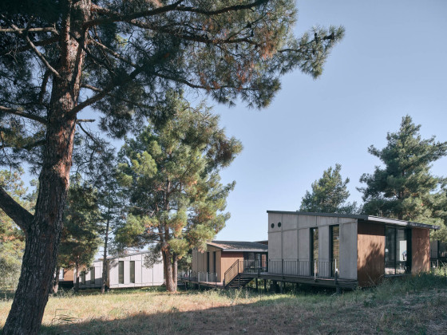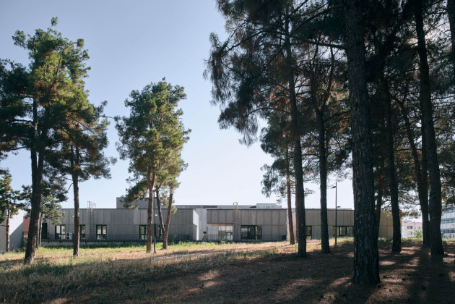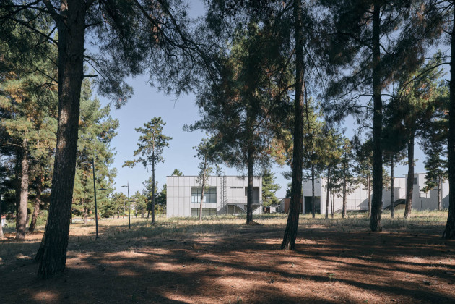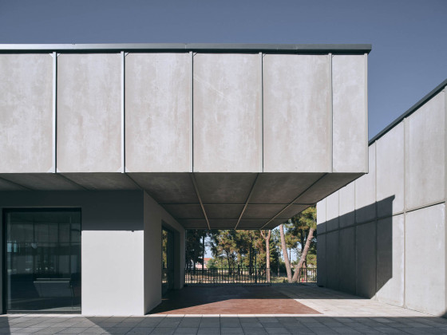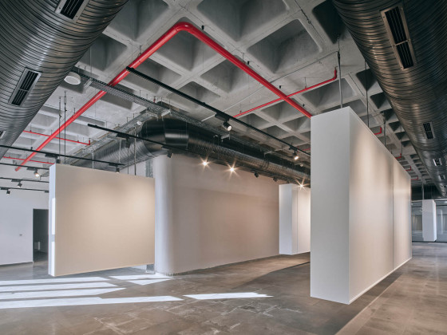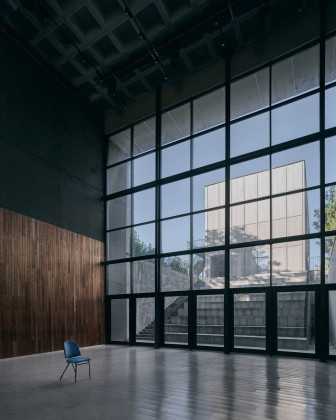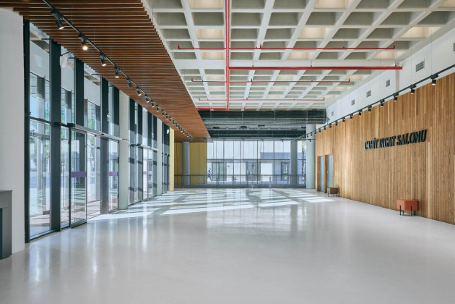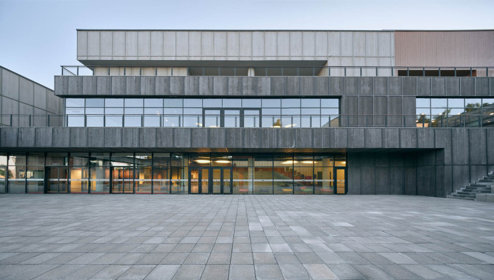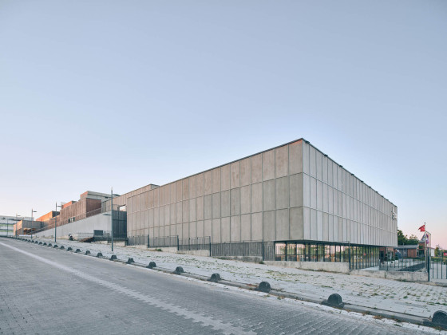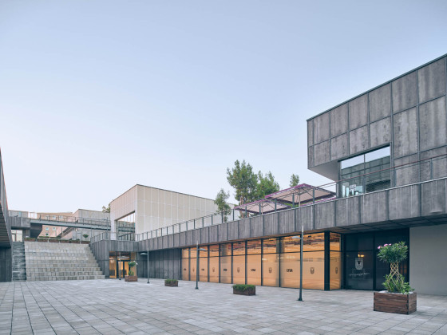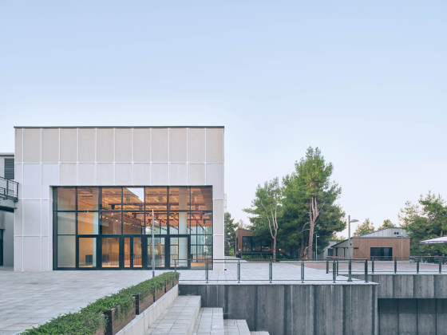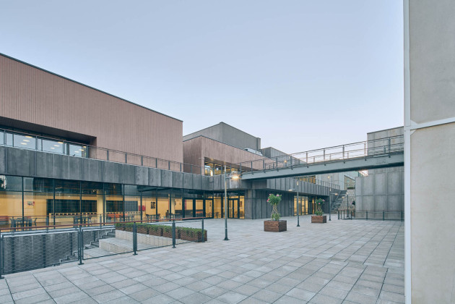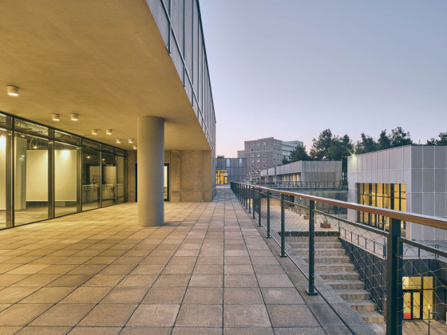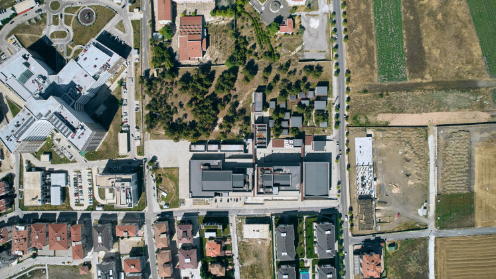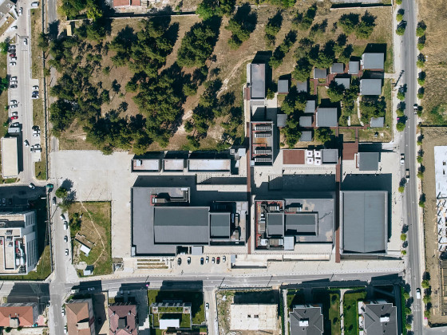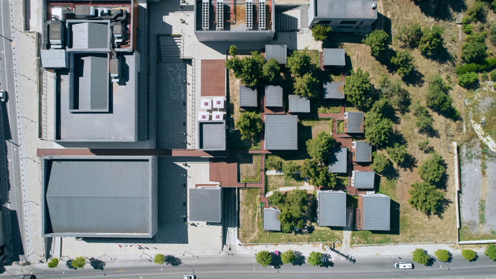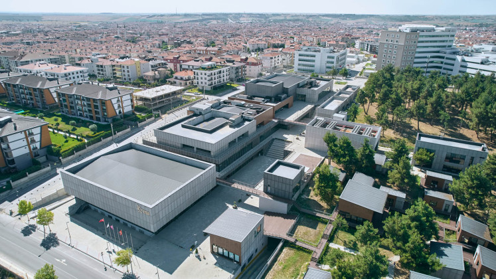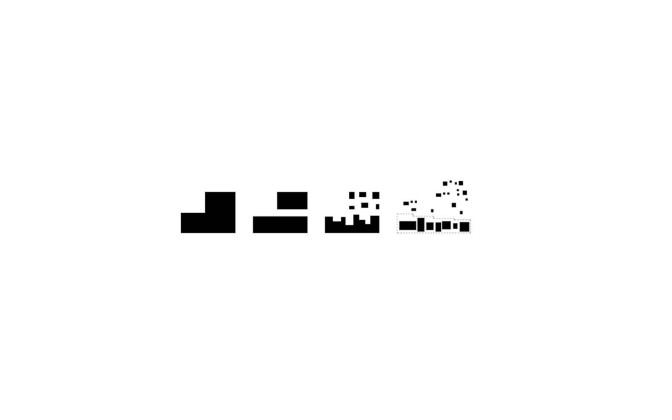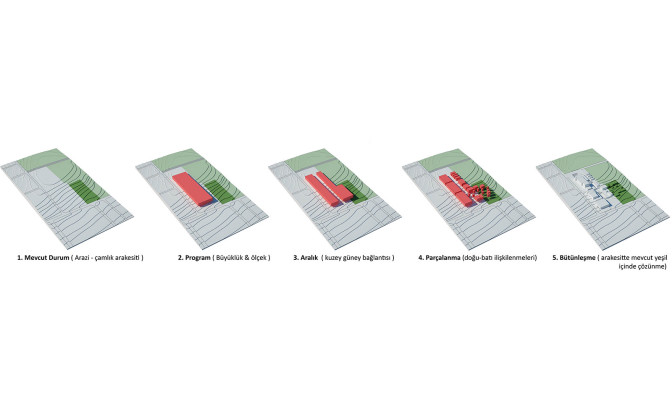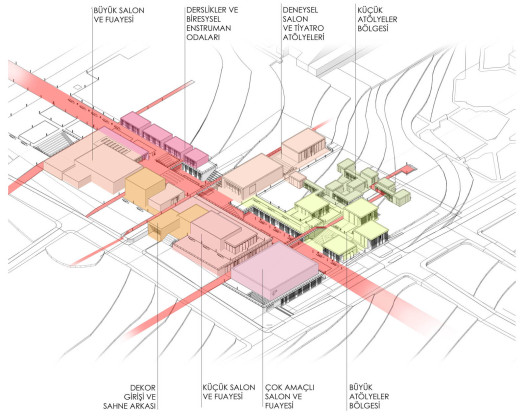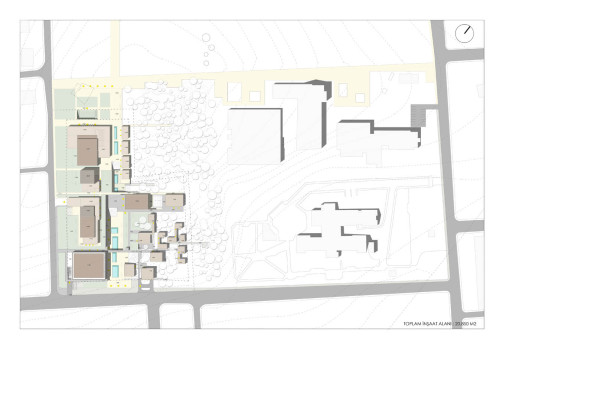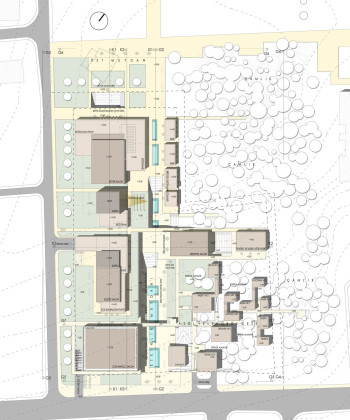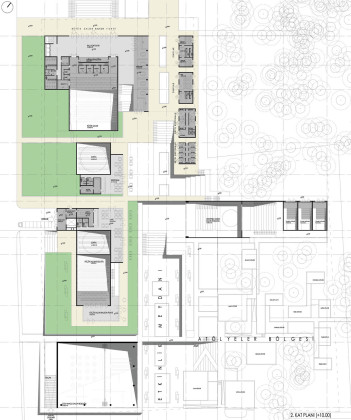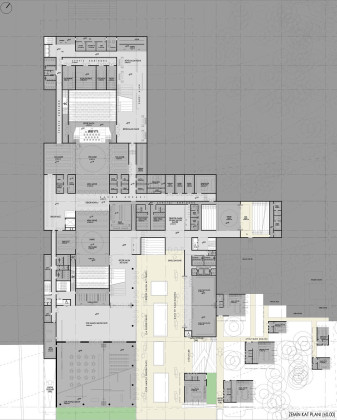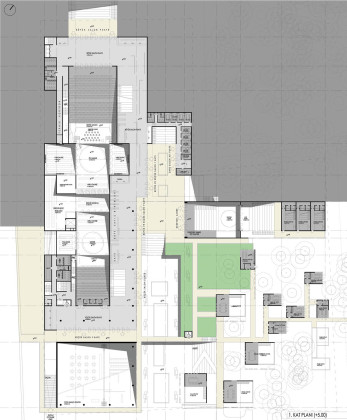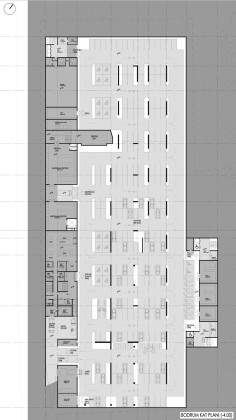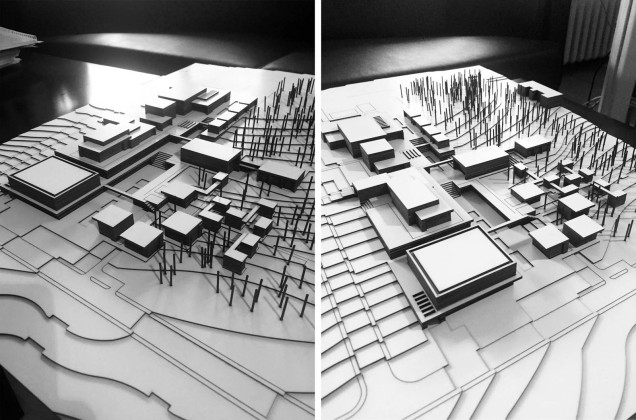Lüleburgaz Stars Art Academy
The cultural center project, which won first place in the Architectural Design Competition for the Lüleburgaz Municipality Lüleburgaz Stars Art Academy, opened in 2015, was designed by İkikerebir Architecture (2x1 Architects). The office describes the project as follows:
The area designated for the positioning of the building is situated to the south of Lüleburgaz Anatolian Technical High School and Lüleburgaz State Hospital. Mehmetçik Avenue, located to the north, serves as the sole physical connection between the piny area to the north and the educational structures of the high school. This avenue also acts as a boundary to the woodland area, functioning as a threshold. In this context, aside from an approximate elevation difference of ten meters, the northeastern wooded areas that penetrate into the site permit a scattered yet consistent small-scale development.
The design concept at this point aims to create a fragmented structure. The primary reason behind this is to prevent the structure, expected to accommodate significant functions, from becoming overpowering. In this context, a street layout is planned to run along the northwest and southeast axes, and Mehmetçik Avenue, where this street terminates, is intended to be pedestrianized to establish a horizontal relationship with the existing educational structures.
To prevent the structure from becoming a barrier between the intensifying urban development to the northwest and the woodland area, it has been fragmented at three points to create "gaps." It is expected that these gaps will allow the possible flow to continue as infiltrations in the future.
The multipurpose hall and its foyer have been positioned at the closest point to the main road to the south. This placement allows for dual functionality: it can be used in conjunction with the designated event square and offers a more efficient service access. All events, such as fairs, exhibitions, workshops, galas, meals, conferences, concerts, fashion shows, etc., to be held in this hall, can be seamlessly integrated with the outdoor environment under suitable conditions.
The foyer belonging to the multipurpose hall has been designed to be divisible along the length of the hall's vertical edge, allowing it to establish a comprehensive relationship with the hall facade. This design enables the multipurpose hall, which has been intentionally differentiated from other spaces, to work in conjunction with the foyer when necessary.
In conjunction with decisions regarding the area and construction, efforts have been made to adhere to the decisions given within the overall framework while planning the greenery to be developed within the area. No landscaping work has been proposed for the woodland area. This is because these areas have been treated as public spaces without being converted into the structure's backyard. Therefore, the woodland area has been preserved as much as possible in its natural state.
Elements related to the outdoor space have also been designed as an important unifying aspect of the structure.
 05.10.2023
05.10.2023



