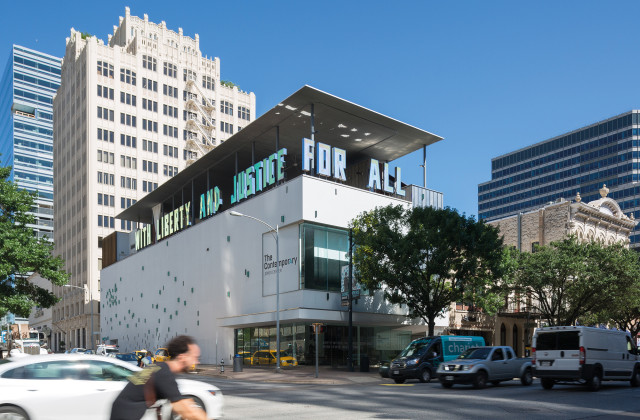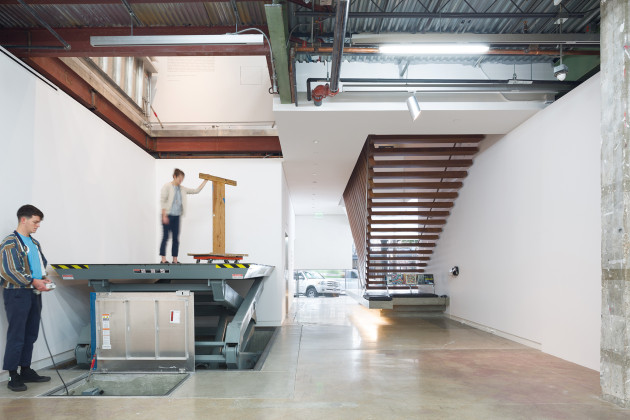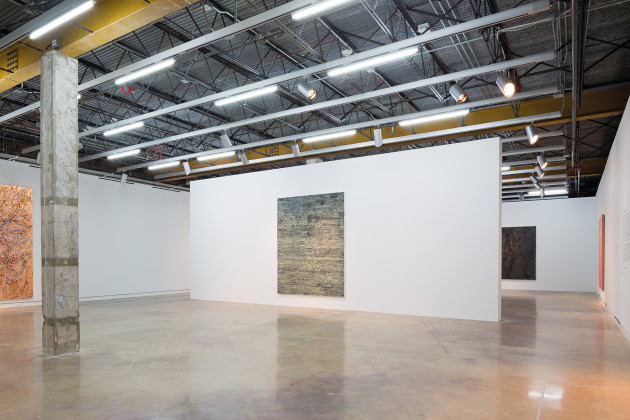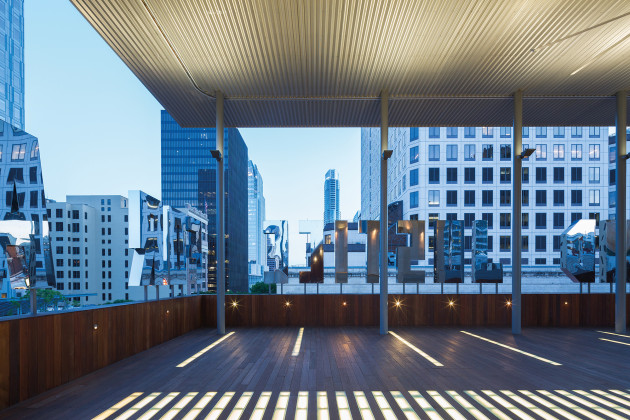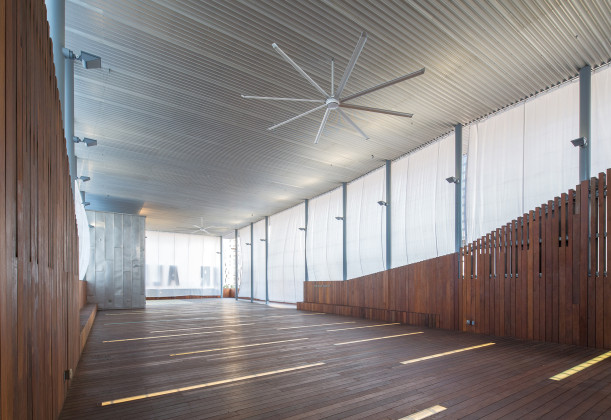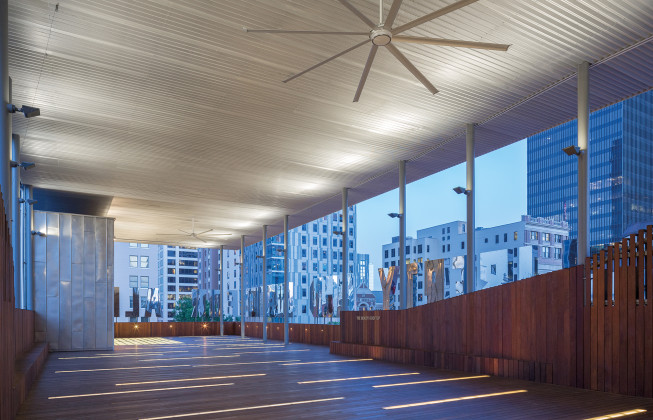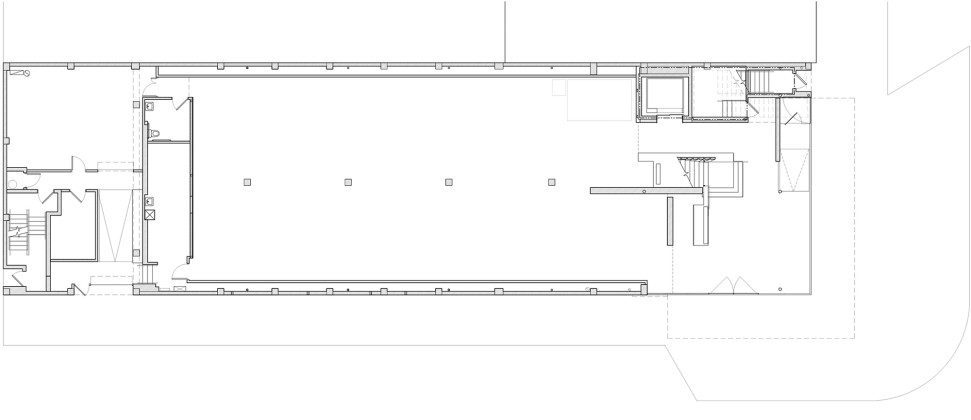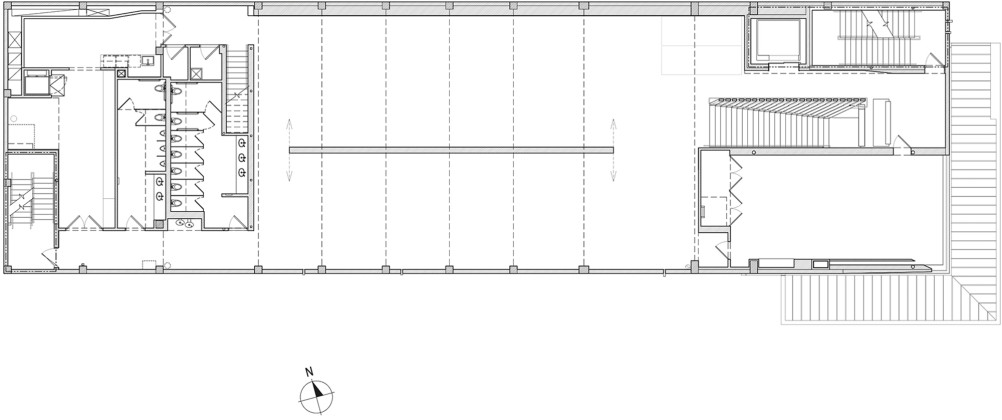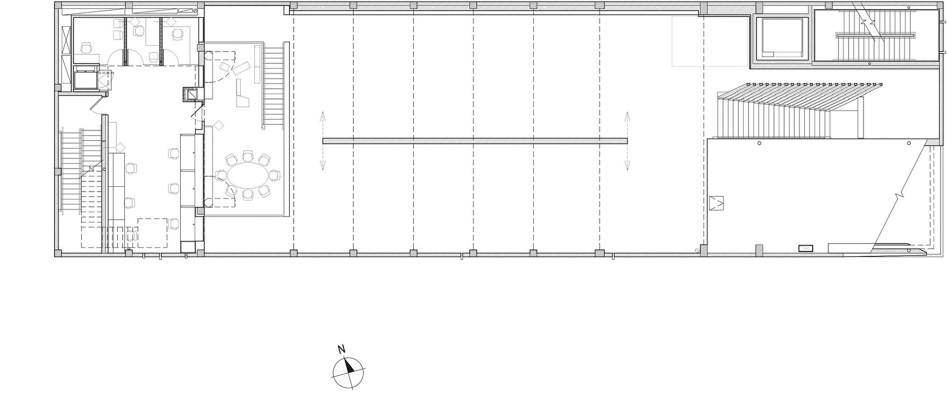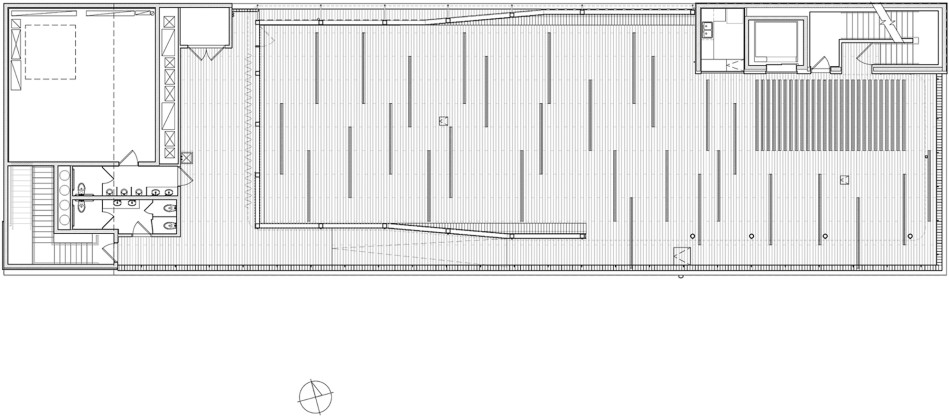Following the Traces
The renovation project by LTL Architects responds to the needs of the institution and its public program with spatial reconfigurations while preserving traces of previous transformations the 100-year-old building has gone through.
Formed from the merging of Arthouse and the Austin Museum of Art, The Contemporary Austin is a 23,800 square foot museum in the heart of Austin at 7th and Congress. The building presents a new identity for the newly formed organization, while simultaneously preserving and adding to the building’s rich history of transformations.
The most public aspect of the renovation comprises a perforated aluminum canopy that floats 23 feet above the roof deck, providing shelter from the elements for the popular outdoor space, and framing site specific art installations on the parapet. The canopy supports a retractable weather curtain, monumentally scaled at over 5,600 square feet, yet ephemeral in its presence. The ground floor is reconfigured to add 2,000 square feet of gallery space and the mezzanine is reimagined to create new offices for staff.
Key to the renovations, though less visible by design, are a series of alterations that provide increased capacity for large scale works of art and exhibitions, including enlarged access panels, a high capacity scissor lift, environmental control upgrades, and improvements to the building envelope. Great care is taken to preserve traces of the multiple operations performed on this 100-year-old building over time as it has served as a theatre, a department store, a local art center, and now a highly refined exhibition space for contemporary art from around the world.
 05.03.2018
05.03.2018



