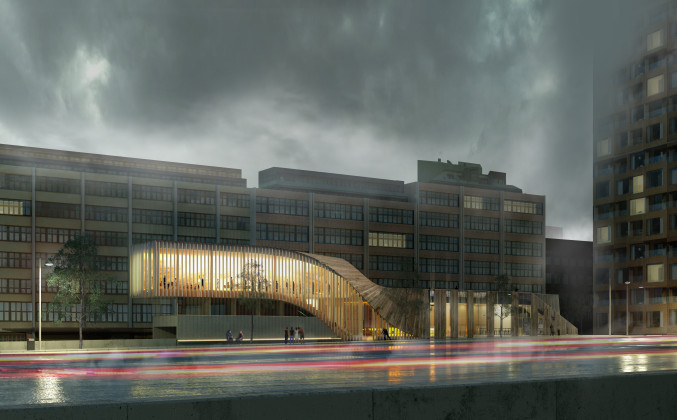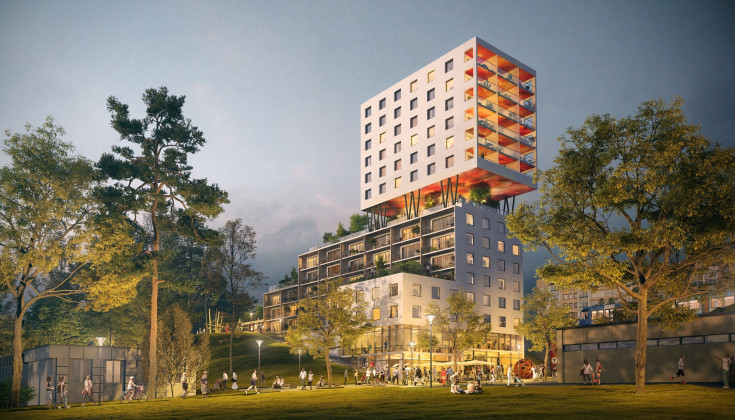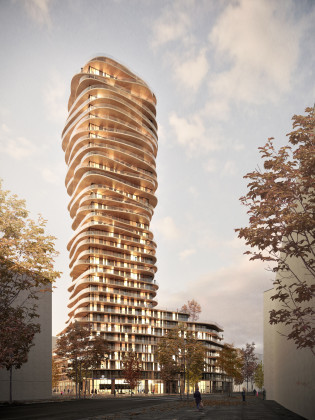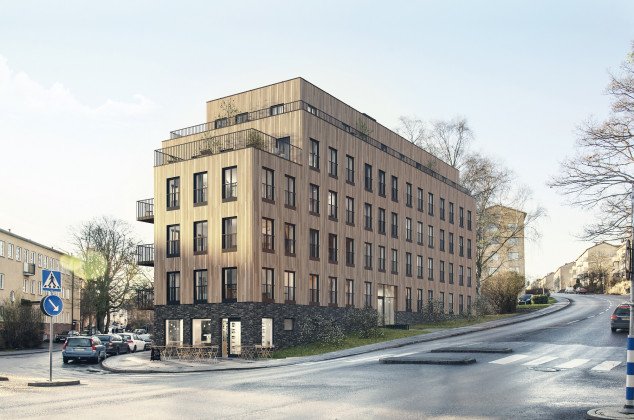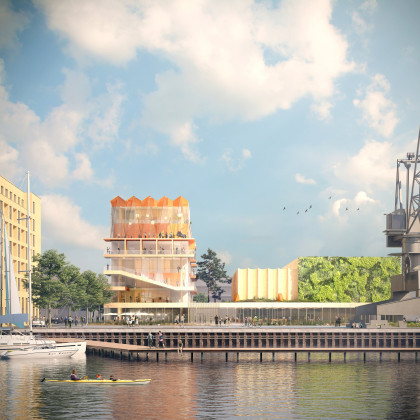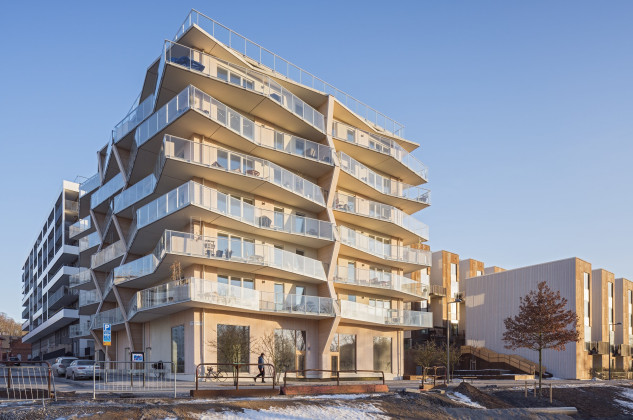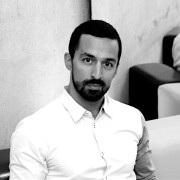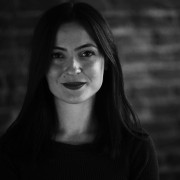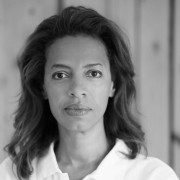Architecture Can Engage People With Each Other
Bilgen Coşkun and Dilek Öztürk had an inclusive conversation with Stockholm based architect Rahel Belatchew about how architecture of today can be a powerful tool to unite the society through flexible design concepts and re-thinking sustainability with functionality which is beyond the material.
You work within a wide range of projects, from urban planning and housing to offic-es and public buildings. What are the common values in your diverse projects?
I like the idea of starting from scratch for each new project. The approach is very context based and I like to do the analysis of the siteand the brief to see what new things can come out of it. As you might have noticed, the projects are very different in terms of design approach. I am interested in trying out new design features and new design ideas for each project. Same goes with testing different materials. I am quite happy to see that there is a great diversity in the production as a result.
At the same time it is very brave because a lot of designers and architects they are afraid that their signature won’t be recognized. How is your methodology around it?
Recently, a new book about my thoughts on architecture and the wok of Belatchew Arkitekter was released with the title "Attitude as Style". When being interviewed for the book, I realized that it is more about an approach rather than the signature. I am very interested in exploring different strategies, addressing a design challenge or design brief and I am quite happy to see different outcome for each project. I am not that both-ered about the signature being recognizable. Of course in a way, It make things harder since this kind of approach means starting from scratch instead of taking on from where you last left. Some architects / artists have a strategy where they develop and refine a de-sign that they excel in executing over time. Sometimes I envy them but personally I constantly need new challenges. The possibility of exploring something new for each project is a stronger drive. I am also interested in innovations and being in tune with time, there are so many thing happening around us, technological innovations affecting our lifestyles for example. How does that affect the way we think about cities and the way we live our lives? How does that affect us as architects? We need to constantly adapt.
So this attitude becomes your style?
Yes, you could say that. The attitude is an open approach to questions raised by each new project.
Digitization, innovation and sustainability stand in the core of your work. How do you merge these under the roof of Belatchew Labs to find solutions to the challeng-es of the contemporary city?
Sustainability is by far the main challenge we need to address today. That is what architects should be concerned about and something that affects everything we do. It is about reducing the use of natural resources and encouraging biodiversity, but is also about creating viable spaces for people to live in. While working with Labs, we have an opportunity to stretch those ideas even further and present visionary projects that deal with these issues and challenge the solutions we have today. Working with Labs, which can be seen as the R&D part of the office, is about encouraging innovations and staying up to date with the changes in society. We question solutions we see today and ask ourselves if there is anything we can do better. If we do not have a brief in a project asking us to think about that, then we can create that situation ourselves by defining the challenges that we see as important. We usually use Stockholm as a testbed because it is the city we know best but the Labs projects could be applied in any growing metropolitan area in the world.
SthlmLoop is a project of yours aiming to generate housing for new residents in Stockholm. Can you please tell us how you conducted your research and generated the conceptual framework?
The government in Sweden had an idea of creating entirely new cities beacuse of the need of building 120.000 new homes. Creating a new city is a difficult task since you lack the trace of time when everything has the same age. That is what I love about Istanbul, all these layers of time and history; that is part of what makes a city interesting. To create a viable city you need that city to be active day and night which means you not only need housing but also offices so people can be in the area day time. Where there are people during the day, restaurants open up. Another important aspect of a viable city ist he presence of culture. We considered this idea from the government and saw the risk of creating cities where people only sleep and keep commuting to Stockholm. Instead we were quite sure that the region of Stockholm had a potential of being densified around existing infrastructure. So we had a look at the subway lines and subway stations and found a great potential for densification. There is actually already enough space around existing stations that can be densified without having to create new cities.
You use sustainable materials such as wood in your projects. How did you integrate wood in your "green tower in wood" project which you named after Tall; pine tree in Swedish?
That was an idea project that we proposed for a municipality outside Stockholm. The idea was to use massive timber. At the same time we also wanted to integrate green plants. The design has a lot of space for plants to grow so the overall impression would be a mix of leaves and wood. It is kind of building a nature.
In your project Twist, you propose a building in a twisted shape as its name tells where people living, working and visiting the area will meet. What is essential in such encounters from your perspective and how did you translate this into your design language?
This project consists of a small building on a quite narrow site. The whole site was very complex because it was situated above a garage ramp that had to be left on top. It is kind of a building that had to start at the street level and then rise up above. That was the starting point. The location is on a very large site in an area that is being developed with lots of new offices and housing. Our idea for this site was to create a meeting place for all those people who live and work around that area; for those working day time and living there in the evening. It is kind of an inviting building, you can access it from the street but you can also access from an open staircase directly up to the rooftop terrace. It is very easily accessible and it also has two stories with a large staircase in the middle and that staircase has a lots of functions in it. First we needed to make sure people really would want to go upstairs. Then we needed to create a space like a staircase giving it more functions such as an extension of the cafe so you could also use it for seating. It is also similar to an amphitheatre, if you want to arrange a performance or a lecture. Because there are science oriented companies in the area awe also wanted to create a space where scientists could present and share their knowledge. The staircase is situated alongside the facade, which means it also creates interaction between the city on the outside and the space inside. You can sort of sit there, observe the city or you can also be observed from the inside. We therefore can choose which roles we want to play in the city.
It is a very important approach in terms of street access, somehow you turn the building entrance in a more enjoyable and fun way to enrich this access and convince people to use the staircase on other parts of the building.
The design is quite playful as you said and has a sculptural dimension because it is a small scale and it is a sculptural piece in a city scale. I like to see that buildings can have that kind of dimension to create interaction within the city. The functionality of the staircase was important. If we talk about sustainable buildings, we are in a realm that is changing very fast and we do not really know what will happen tomorrow, what are the innovations of tomorrow and how would that affect the way we live our lives. Whatever we design today needs to have flexibility. We should not create buildings with just one mono-functional usage. We should open up to as many different ways of using spaces possible. We really wanted to create a solution where the staircase could be used in many differnt ways.
In cities like Stockholm where the climate is not always very pleasant, especially in winter, people get distant from each other. So, as the climate is already a big barrier, collective spaces are very important. The reason we wanted to ask you that because you bring encounters in such individualistic Nordic societies. Do you think that architecture has this responsibility to make meeting easier?
It can definitely contribute. Architecture can facilitate for people to meet but it can also make it difficult, it comes out of the design. If we can place functions strategically in a building you can open the possibility for people to meet and interact. Architecture can make it possible for people to have the possibility to engage with each other. We think about that a lot when we design housing projects. In housing projects, it might be an area which is not very centrally located and where it is difficult to open shop or a store on the ground floor. What we would do is try to find a kind of functions we have in a residential building that could be placed on the ground floor which is not somebody’s home. In a student housing project we designed as a tower with student housing, we placed the laundry at the ground level with large windows facing the exterior. When students come home late at night sometime they might choose to do their laundry. This creates an illuminated, crowded and safe space. Mobility is another area where a strategic architectural approach make the use of bicycles, electric scooters and other means of transportation, easily accessible for the people living in and around a building. We would place that kind of spaces on the ground floor.
How do you start talking to other people? You have to give them the opportunity to partici-pate in an informal way.
We would like to continue with your Istanbul experience. You are invited to Istanbul by the Swedish Institute and Consulate General of Sweden in Istanbul as part of the Equal Spaces project, to give a talk at Maruf’s Cities Developing Solutions program. What did you talk about? Can you also please share the topics you discussed with the Turkish counterparts?
The subject was about different strategies for housing design. The panel was about different ways of designing housing projects. We focused on how the ground floor level interacts with the city to create a liveable and safe experience for the neighbourhood.
How do you feel in Istanbul as an architect?
I like Istanbul very much. I felt the presence of history very strongly. It was quite over-whelming. The experience from the pedestrian point of view could be developed further. There was a lot of traffic jam and lots of cars everywhere. I can imagine more pedestrian friendly spaces in the future. The roads are very large, they take up a lot of space like they do in many cities. But what I really enjoyed was that "East meeting West" aspect was very strong with all these historical layers. It is a very rich city in that sense.
 13.12.2019
13.12.2019



