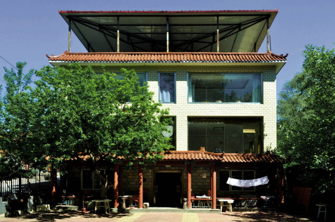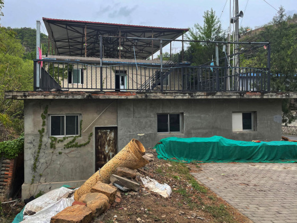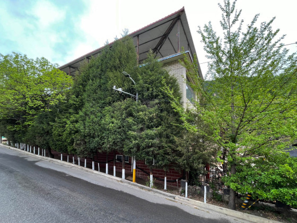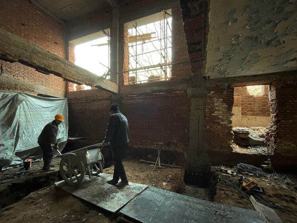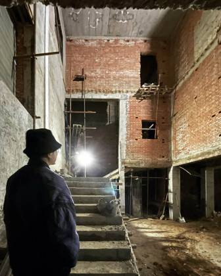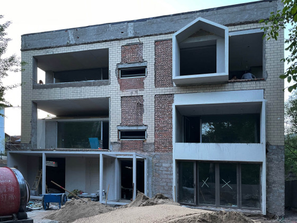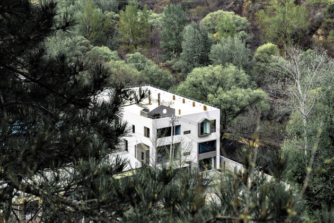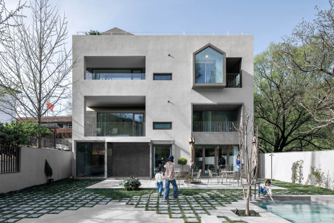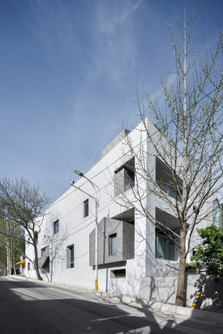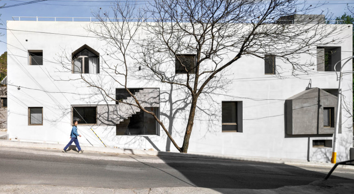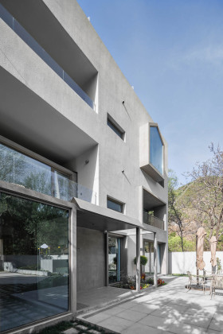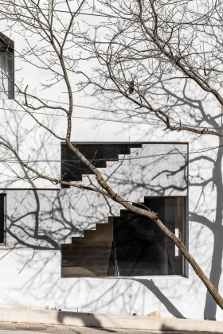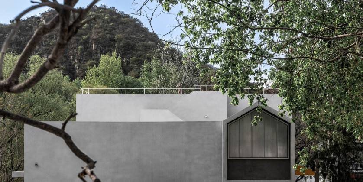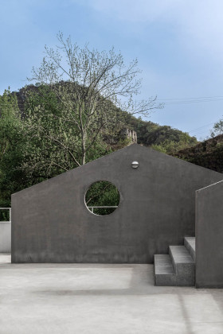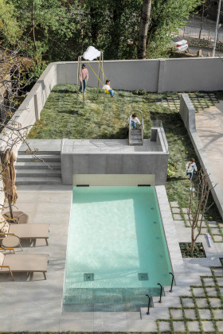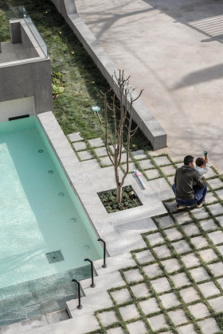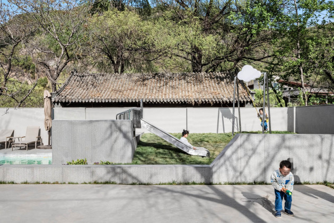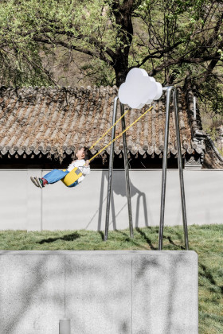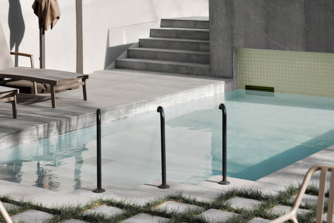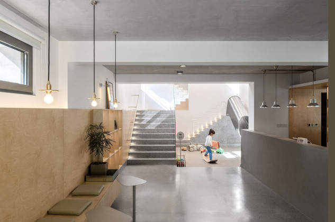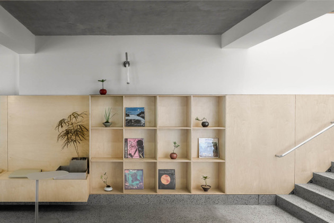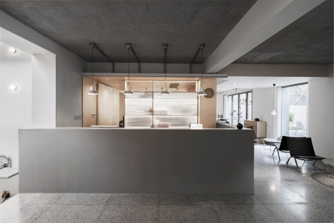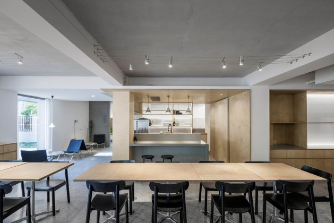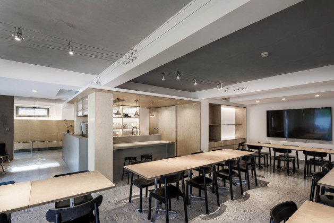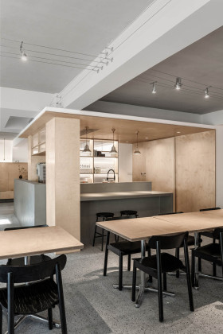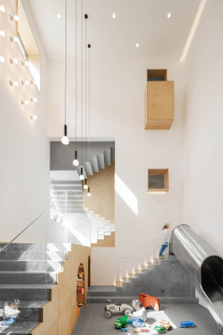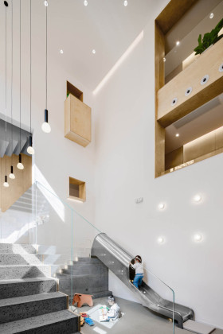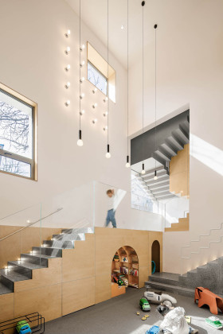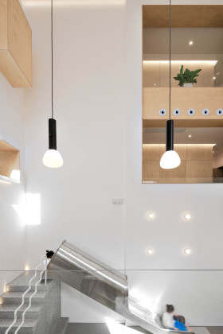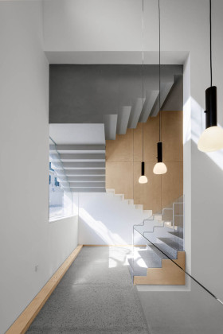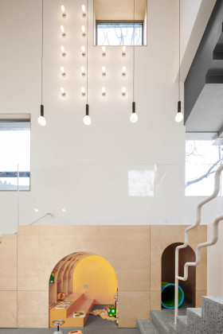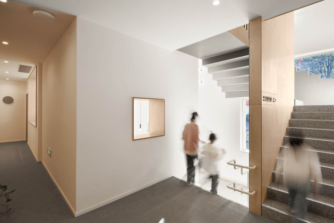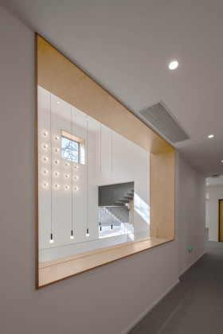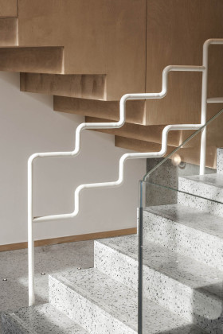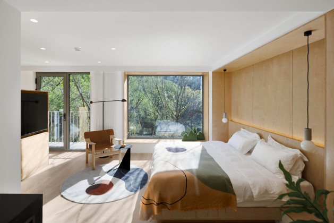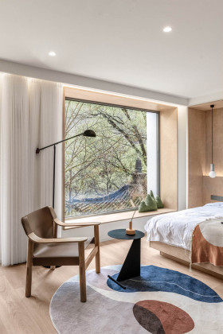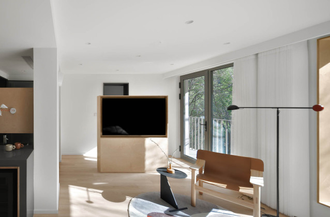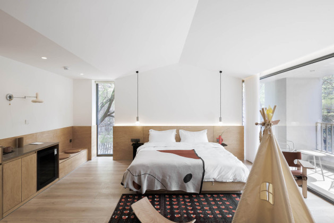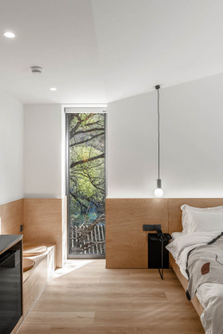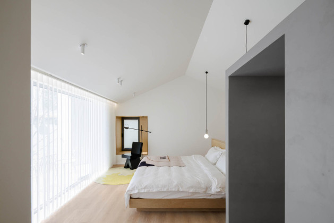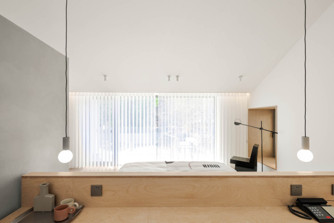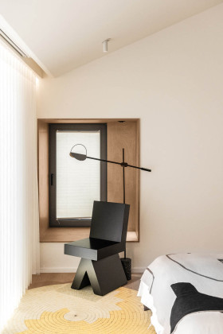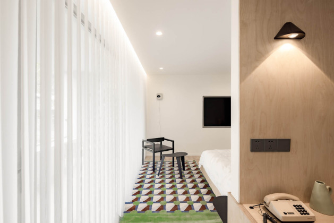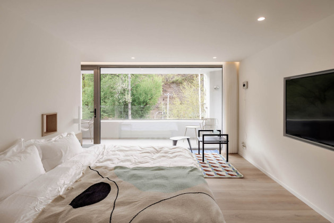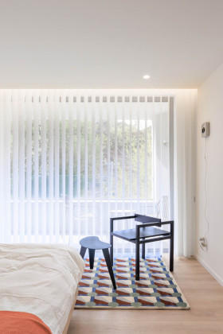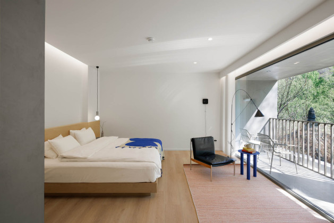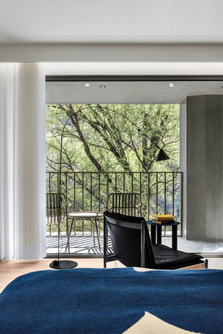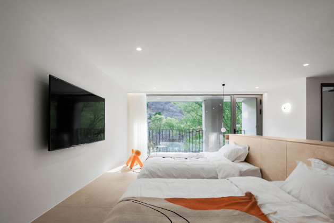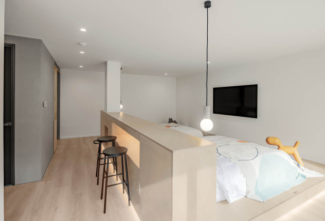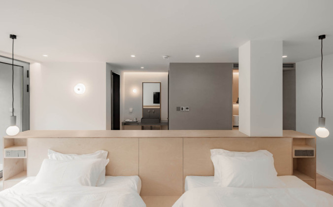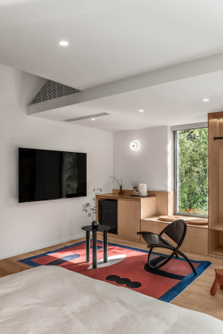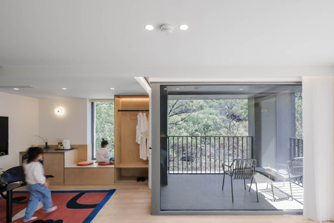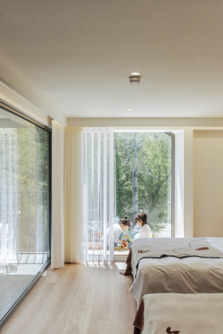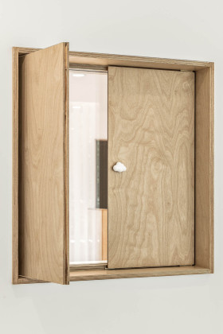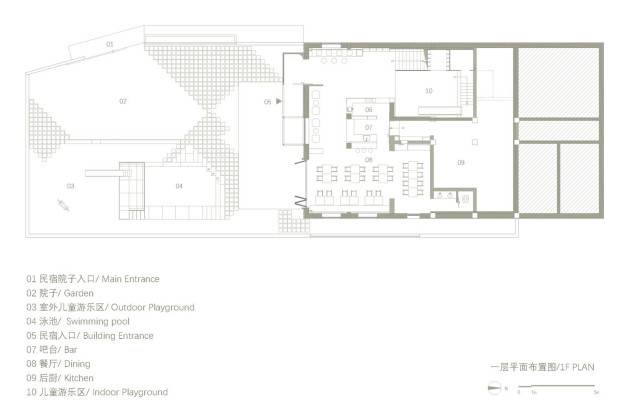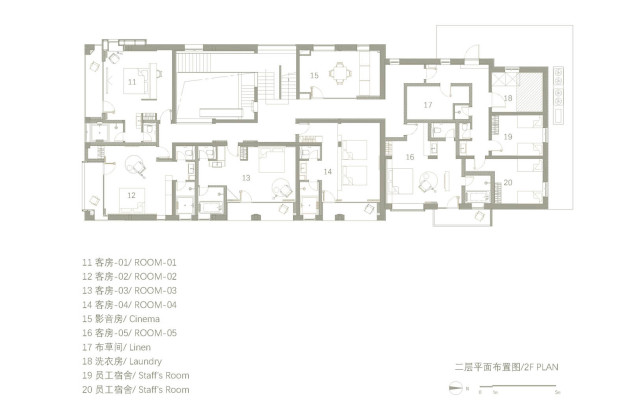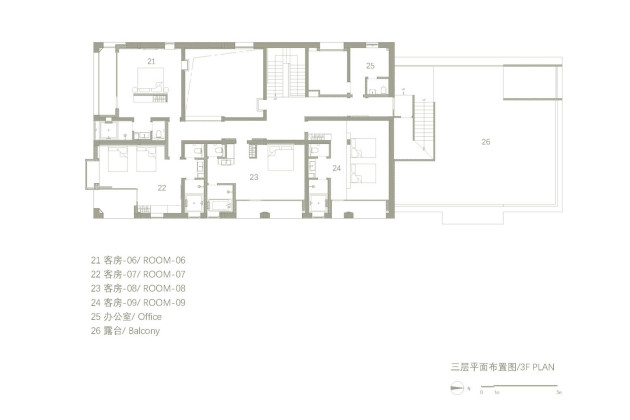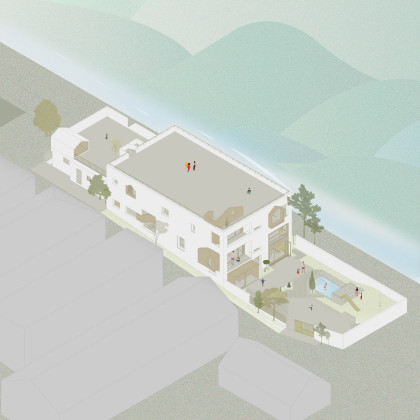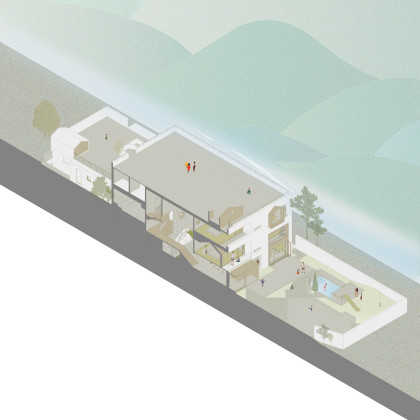Wander Hotel Renovation Design
Renovated by Fon Studio, Wander Hotel is located in Huairou District, Beijing, China. The office describes the project as follows:
During the summer of 2021, Fon Studio made our initial visit to a riverside construction situated in the valley, seven kilometers upstream of Beijing's Yanqi Lake. The three-story farmhouse was skillfully integrated into its surroundings, displaying an impeccable symmetry and precise layout. The primary aim during its initial construction seemed to be the efficient utilization of available space. Contrasting the expansive view of lush mountains, the meandering ancient Great Wall blending with the verdant landscape, and the delightful sound of flowing water, the interior space appeared dim and confined. After establishing with the owner the intention of creating an experience detached from daily routines and fostering moments of introspection, the design team embarked on a three-year transformation journey, ultimately realizing the completion of the hotel nestled in the serene valley.
The original structure is bounded by the east-facing river flowing from north to south and the parallel road to the west, resulting in an elongated north-south depth. Its foundational layout, featuring a higher elevation on the northern end and a lower one on the southern end, limits the ground floor's reach to only one-third of the depth. Beyond this, dim lighting leads us toward the elevated window above the staircase, seemingly expressing its demands from the outset. The indoor lighting responds delicately to the sun's movements, including its rise in the east, its descent in the west, and the consequent elongation of the mountain's shadow. I aim to preserve this responsive quality while simultaneously enhancing the overall brightness.
The reconfiguration of the building's structure and the arrangement of interior functions all reflect the operational theme of diversion, emphasizing a family-friendly environment. Initially, the design team employed easily recognizable small house shapes, positioning them in various orientations throughout the building. This approach disrupts the original structure's uniform and symmetrical layout, resulting in a relaxed and unassuming character that is perceptible even from a distance.
The facade design of the building is intricately linked to each functional area within. In prioritizing the guests' sense of relaxation and comfort as they traverse the space, our renovation strategy naturally involved reducing the number of rooms and creating more inviting and well-lit public areas. This shift was a crucial decision in the process. Following discussions with the hotel manager, Fon Studio ultimately restructured the main area to consist of 9 spacious guest rooms, with the remaining sections serving as support or open areas.
Initially, Fon Studio introduced a longitudinal "negative box" on the western side of the structure, removing the walls and floor slabs to create an open area. This void space serves to link the entrance reception area and the corridor encircling the "negative box," allowing a clear view through the elevated height on the western side. The tree shadows cast by the windows onto the interior walls are shared with everyone within this space. Day or night, the overall translucent quality also provides a secure and engaging spot for children of all ages to play.
Reconfiguring the initial 24 symmetrically positioned small areas into 9 distinct guest rooms with varied spaces constitutes a focused embodiment of the design's intricate details. All the guest rooms are positioned on the second and third floors along the east and south sides to capture the finest views. Employing diverse spatial treatment methods within each room significantly impacts the previously uniform facade from interior to exterior. Some sections protrude outward, forming an embedded block, while others recede inward, creating a setback. When evening comes, every nook bathed in luminous radiance reflects the beacons on the nearby mountainside.
Nestled amid the mountains, surrounded by sparse settlements, and intersected by highways, this fully functional, unassuming, and serene structure offers an opportunity for urban dwellers to occasionally indulge in distraction, thereby forming the cornerstone of our renovation design.
 28.12.2023
28.12.2023



