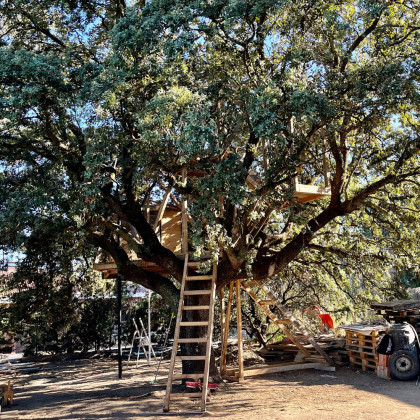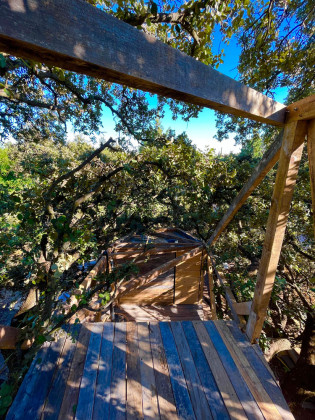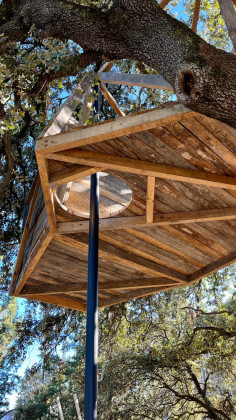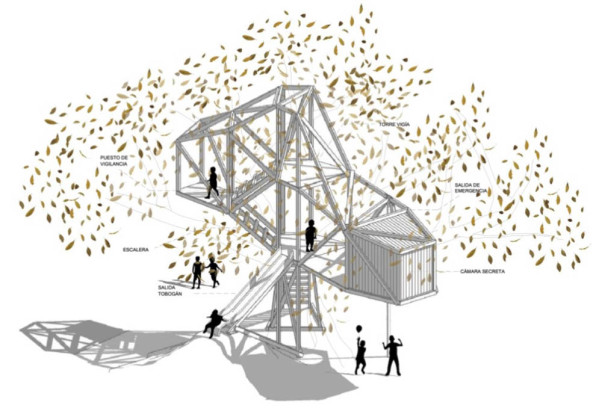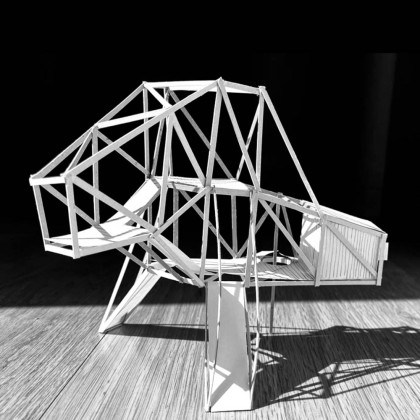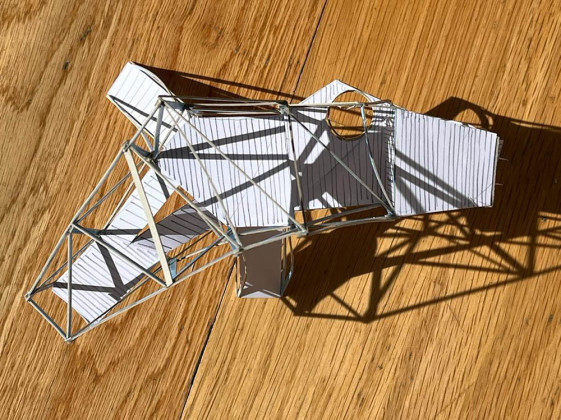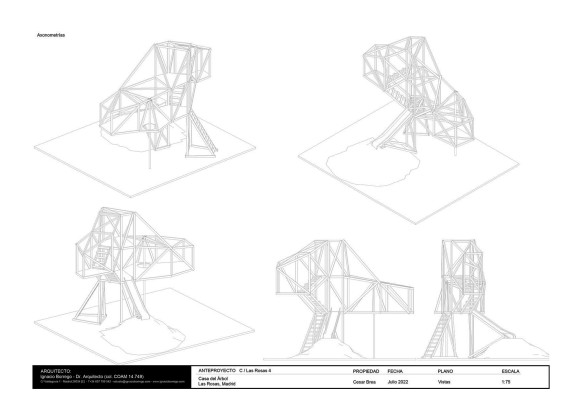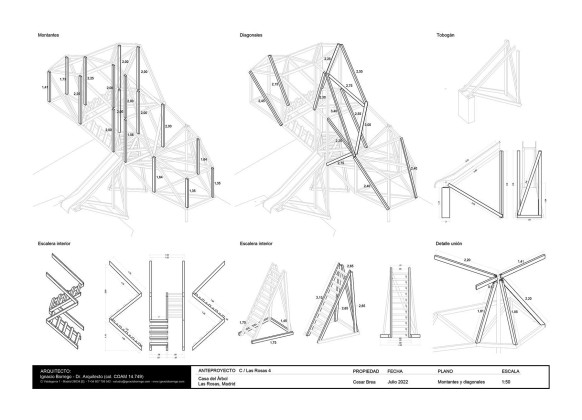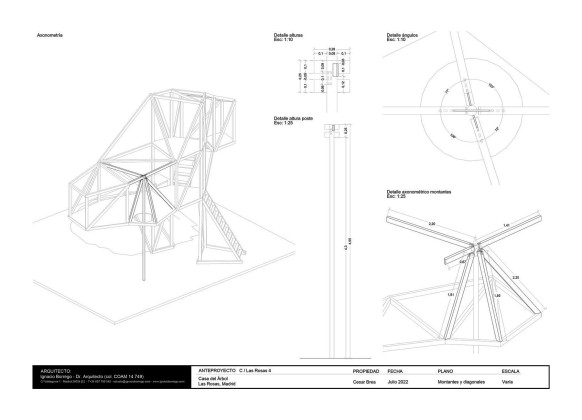Tree House
Ignacio Borrego designed a tree house in Las Rozas, Madrid, using leftover formwork materials from another construction project. Ignacio Borrego Architects describes the project as follows:
The construction of another project with steal concrete and formwork of pine slats generated a collection of wood waste that triggered the realization of this project. 100% of the wood used comes from that formwork that has been simply removed and cut according to the required measurements. All the knots are screwed, are removable and respect the tree, which is a hundred-year-old holm oak.
The structure does not touch the tree at any point and rests only on three supports: the access ladder, the exit slide, and the vertical metal bar for the emergency exit. This tripod and the triangulations of all the wooden elements give rise to a rigid and stable structure. The foundation consists of three scraps of metallic profiles buried superficially without damaging any roots. The structure is removable and completely reversible.
It is organized in three levels: The lower one at ground level where the three supports are perceived, which are also the accesses and exits of the house that disappears inside the dense canopy of the holm oak. The intermediate level is accessed by a ladder to reach the secret chamber, and another staircase ascends to the watchtower that is perched on the upper level, reaching 7.5 meters in height.
 08.06.2023
08.06.2023



