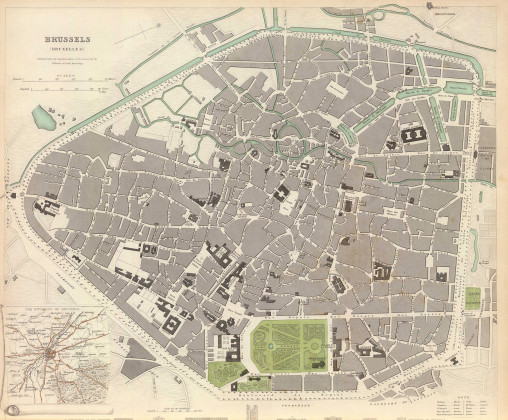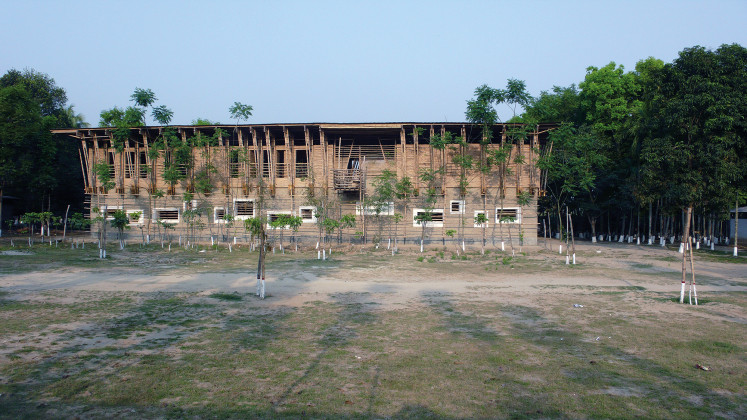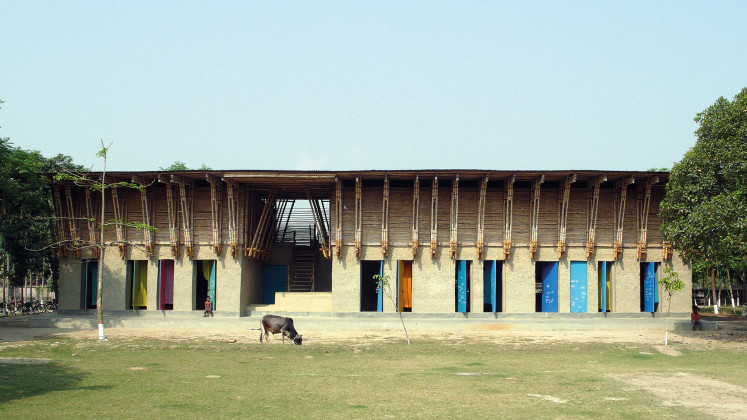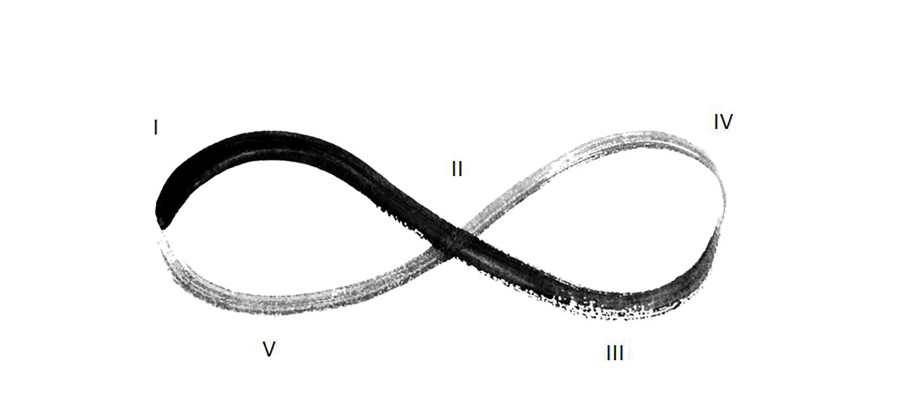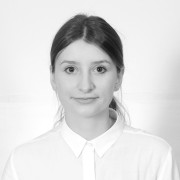Participatory Design is the New Black
Diana Canta writes about the methods to achieve participatory design which not only includes communities in the process, but also gives them an opportunity to transform themselves.
Cities are complex organisms that are able to develop themselves at an incredible speed and in different conditions. They are re-shaped, destroyed, built from scratch, re-shaped again, adapting them to the today or making them ready for tomorrow. Witness to a past full of scars and an uncertain future threatened by new problems like the increasing population, migrations, conflicts, contrasts, the city has been de-sacralised, taken away from the people, from the ones who have the right to it in a battle of power, financial speculations where only a few are left standing. We need to turn it around and give the city back to the people, and as architects we have the power to do it but we also need the knowledge. We need to create qualitative living conditions, reveal the "genius loci" (Schultz, 1979), the spirit of the place and re-establish the balance in order to create a harmonic environment for tomorrow. But, how can we achieve this?
As Alejandro Aravena (Aravena, 2011) said: "There is nothing worse in responding well to the wrong question." So, I believe the first thing we have to do in order to deliver an answer it to define the question. And when we are thinking about creating qualitative cities to live in we must ask ourselves: How can we make a city? And more… who makes a city? This question has been the main subject of debate of many specialists, socialists, analysts, politicians, daily actors of the urban… I believe that in this phase the perception of architecture transcends the scale of the singular being defined by people, vibrations, ambitions, necessity. It’s an architecture of transition, of time, of experiences and situations, of the urban, but much more it is an architecture in search of its essence and of the right way of transposing sensations into the creation. An architecture of you and me, an architecture of the pulse, as I like to call it…
The purpose of this article is to analyse how can the architecture of the pulse takes shape in the form of participatory design, where the people are involved in the process of design and if it is the response to a qualitative architecture leading to a qualitative city to live in. The paper begins with the evolution of practice turn in architecture from the top-down to the bottom-up planning, discussing the equilibrium and the tensions between them, between the two different ways of designing, followed by the discussion between ethics and aesthetics in architecture, and how to make the shift from superficial inclusion of communities in the design process, to an authentic teamwork. Then, I will analyse step by step the process of participatory design, with different techniques from the first meeting to the final result, how small details can make a difference and how through that the people get their cities back with the help of architects and planners.
The turn in the Architectural Practice
In the description of Saskia Sassen (2013), cities are "complex but incomplete systems", and it is here in this incompleteness the possibility of making, of creating and architecture evolves from an architecture of the individual to an architecture of the exponents, having the power to alter, to change, to create segregation, fragmentation, disequilibrium as well as it could create inclusion, dynamics, interaction, identity and equilibrium. The exponents vary due to the social-cultural-economic-political environment characteristic to each place, but in the last decades they are facing complex and intense phenomenon, extended to a global scale which include the demographic growth, the globalisation, a cult of quantity and not quality, power abuse, financial speculations and gentrifications, the privatisation of the urban space which destabilise the equality between the citizens, encouraging the ephemeral instead of the durable. And in between we are us, the planners, the architects. We are caught in this vicious circle of factors that are destabilising the urban tissue, creating a crisis of belonging to a place, of having the right to a democracy, social needs which are contrasting and complementary, but furthermore….to the human rights to the city.
If we take a particular example, in Brussels, there has been action of all types of different factors which left the city with deep wounds that now are trying to recover. From demoli-tions of entire neighbourhoods and buildings of patrimony, to covering the river Seine in order to create new infrastructures, more landmarks out of the human scale and new buildings with much higher costs of living, destroying the genius loci of the place and forcing people to change their homes and lives, Brussels had it all. "It is a city whose population has been traumatised by architects and urban planners" as Isabelle Doucet states (2015), a population that invented the insult of "ARCHITEK", especially when they were referring to the megalomania of some architects like Poelaert, the architect of the Palace of Justice, which is for some a monument of pride and for the others it is "more infamous than famous". Here appears a question of what creates a city? Is this complex ‘’organism’’ built only by its landmark buildings, by brick, concrete and asphalt or is it in equal way created by the citizens, the users and all sorts of mundane practices and mind-sets? In this way, the question evolves from what makes a city to who makes it and the architectural practice shifts to a new era (cf. Doucet, 2015).
From Architecture to architecture
In the mid 1970’s the practice turn in Brussels starts to be felt more, citizen’s participation becoming a "cornerstone of democratic city making" (Doucet, 2015), in the light of the neo-liberal politics which start to embrace virtues as inclusion, participation, creativity, individual freedom. Even so, the tensions grow between the architects and the users, the upper planners and the bottom developers, the big and low culture (cf. Doucet, 2015). A void is created, separating the two parties, a void which is shaped by different aspirations of the tenants which have their need for a better tomorrow and the architects who aim for signature architecture and recognition in their field of specialists and this idea outweighs the concept of an authentic architecture for the people, of true participation. As human beings we tend to judge, to put labels on situations, on people, on thoughts based on the level of social, cultural, political knowledge, and we as architects are not out of this vicious phenomenon, sometimes, through our own filter we emphasise these labels. And our filter is built by a set of learnt values mostly in the architecture school or even practice, that lead us to a path of a conceptual and aesthetical pursuit in order to deliver certain solutions for a problem. It is mostly a one-way street on which we are the only ones driving because we "have the license" (signature, knowledge) for it.
For most architects, good aesthetics = good ethics but this can be easily counter-attacked, as Coleman is quoted in Jeremy Till’s chapter "Imperfect Ethics" "bad aesthetics=bad ethics" (Coleman in Till, 2009). When the shift towards participatory design started to take shape, the aesthetic preoccupations of architects, who fear that their creativity might be limited by this new phenomenon which was destabilising the power chart (experienced planner vs. "unexperienced" user), began debating the popular taste, the everyday, the kitsch (cf. Doucet, 2015). And in their attempt to protect their beliefs, while including participation in their agenda, some of them, instead of accepting the nature of things as they are and really creating a true connection and inclusion, they used pseudo-participation, superficiality and false pretexts to mask the process of creation and keep it in their full control. But now it is the time to make the transition to the authentic architecture for the people, to allow the "nonpedigree architecture", as Rudofsky defines it (Rudofsky in Doucet, 2015), to express itself, because when we encourage user participation, the democracy takes shape (Yamauchi, 2012). ‘’Architecture has become too important to be left to architects’’, as de Carlo also believes (De Carlo in Doucet, 2015) and now, more than ever, when architecture reaches different dimensions of building and understanding; we need to break the barriers and co-create.
Participation in its etymology means parts understanding each other and I strongly believe that our role is to create this communication, to emphasise this essence of the urban, to keep a simple ethic of "being for the Other" as Levinas believes, assuming responsibility for the other (cf. Till, 2009) and to design for and with him. There is a special need in understanding different types of knowledge, not only the technical, architectural knowledge that we have been trained to put in practice, but the knowledge of the user, his empirical, diverse and complex memory. It’s about the knowledge of the mass, from children to elders, men to women, disabled or ambulant, because they have the "right to use the city and the right to belong ‘’ and make decisions for the city and for their life (Fenster, 2006). Architecture it is a process not a product, and even that the physical silhouette of a city is defined by its buildings, it is the space in between the volumes where the real vibrant city is created and transformed into a place by its users and by its everyday practices.
Step-by-Step
The community is a mosaic of multi-cultural pieces, and as architects we should realise the power that we have in our hands, the possibility of shaping minds, communities, life styles, empowering new visions to make a better tomorrow through a better today. Through the process of participation, not only the communities take part in it, but also they ‘’transform themselves through design’’ (Yamauchi, 2012).
But you may ask yourself … how can we achieve this? What are the steps to create a harmonic and productive interaction in the participatory design? Because as you might know so far, it is not always as pink as it sounds. It is a complex process influenced by various factors from time, to finances, history of the place, cultural-social-political beliefs of the society’s members, experience and knowledge in different fields, language and other ones. Its dyna-mism cannot be predicted, and in this equation the first pillar is consisted by the attitude of the parts involved. There might be conflicts, arguments with different opinions, everyone having "the right answer", but in this process, the attitude of the architect it is very im-portant. The architect, with his knowledge is the one who should always see the bigger pic-ture while having the capacity of managing the detail (cf. Aravena, 2011) is the one who organises and aligns ideas, the one whose aim is to genuinely involve the people and listen to them, to be parental as Frank Gehry might say. Guide them, make them believe the project is theirs, ask questions, listen and debate the answers, but most of all… build trust. In that way, together you discover your rhythm, the essence of things, real struggles which lead to genuine solutions to the problems that occur and the task that needs to be solved. So, besides the attitude which should be present from the beginning to the end, there are a few steps and techniques to maximise the quality of the results of the process. To describe better these steps, I am going to show you my interpretation of these in a scheme called "the loop":
Step I: First impressions. The architect does its own research upon the site with architectural and urban means, he observes the place from an objective perspective, a different knowledge and vision.
Step II: First interaction with the community. This is also the hardest part, because of the difference in vision and aims between the upper planners and bottom developers, but mostly because of the reticence in the first encounter. How can architects attract people? Well, the answers might not be as complex as they sound. In order to involve the neighbourhood, the first step is to place yourself at the same level as they are, understand the way they live, their habitudes and mundane activities. Organise first meetings with food, coffee and why not… some music. Breaking this barrier of shyness people would see you more a part of their neighbourhood, but they’ll still might be a bit reluctant. Well, we need to start somewhere. Here, the fun begins. The next step is to present them the situation that occurred, to make them aware of the problems that need to be solved, but also of the ‘’feeling and quality of their environment’’, as Ruben d’ Hont explains in an unpublished interview. In this phase you need to be flexible and in a very short period of time to identify their opinion and the insights to have the proper basis of the design process. In order to do this, be creative and use both static means (for example: a meeting to discuss in silence everything, around a physical drawing, plan, model) but also dynamic means – ‘’walk and drive’’ technique (Borasi, 2015, p. 159): walk with them in the site to analyse together the issues and gather their opinions, observations, social requirements and then discuss and compare what you first thought about the place with the insights that you have now from the community. Using this dynamic technique, you can have faster results, and a more flexible, informal discussion than in the static technique (meeting) that allows all people to express themselves better and to be more relaxed leading to genuine participation.
Step III: The design process. In this part, your role is to guide the members of the community involved. Allow them freedom to control and change their environment (cf. Borasi, 2015, p. 160), shape the details, but don’t forget, you need to see the bigger picture and guide the main part of the process. In this phase, the architect develops the project using the input received and then the outcome has to pass through different filters of debates and discus-sions with the society. Now, the most important pillar is the language used. And I am not talking about English, Chinese or Serbian. As we discussed about the multi-cultural factor at the beginning of the chapter and how it can influence the design, we realise that, in order to create harmony and a better design we first need to understand each other. And the best way to understand each other is by architectural language: models (different scales of detailing), visualisations (renderings, before & after images), audio-visuals (movies showing the potential atmosphere), samples of materials, sketches, site visits to some places that could be an example for the inspiration or visual examples of relevant places, even plans or sections but these, sometimes tend to be a bit difficult to understand for the untrained eye. Try to explain in the best way what you did and how you integrated their ideas into the process of design, and then listen to their opinions in order to adjust the project for the best result, while keeping in mind the other factor, the time.
Step IV: Building the project. You reached to the point where you have the final design developed with the community, and the problems were mostly or totally solved. Now, it is the moment of the actual building which might be a process where the architect must supervise the development and also the community, or when actually varying from the scale they can take part in it. As an example, I would give an example of the ‘’Handmade School’’ of Anna Heringer and Eike Roswag in Rudrapur, Bangladesh where the participatory design is taken to its finest level, including in the design and building process with local materials as earth and bamboo, not only local labour and specialists, but children, teachers, non-experts and even cows and buffalos which are useful for the creation of the perfect consistency of the building materials. All these leading to a creative, genuine, solution coming in response to the site’s main problems: the lack of qualitative living in the rural area, the lack of finance, but much more, it’s a project that’s no longer the project of the architects. It’s the project of the community. And they can develop it according to their own needs.
Step V: Evolution in time. This step is the last one and the most ephemeral and uncertain, because we cannot predict how the project would evolve, if it would actually develop as we thought or take a completely different turn. It’s about different factors connected with main factor-the time, which act in shifts or simultaneously. Here I believe, lies the beauty, in the uncertain, in the chaotic evolution, in the unpredictable and we as architects, we should observe what, when, where and why a certain thing happens and how it affects and changes a space into a place. But the best part about participatory design is that…if the community participated in making their own project they would take care of it, appreciate and maintain it.
Conclusion
As a conclusion, after analysing the complexity of cities, not only at the level of building techniques, height, urban planning but more at the level of social-cultural-networks and connections in between all the users of the space, who are different by age, culture, power, experiences, connections that used to be broken by past actions that traumatised the cities all around the world, and transformed the urban planner into the ‘’architek’’, the destroyer. In these wounds, a new shift in the architecture practice began to appear, a shift that put in another type of balance the architect and the user, the aesthetics and ethics, the top down and the bottom up planning the big and low culture (Doucet, 2015), and slowly healed the deep scars in the urban tissue and in the urban memory, promoting a new today. This shift consists in the development of different movements, one of them being the participatory design. This is also new form of evolution in planning from the architect which in Renaissance was the only one who was taking the decisions and sometimes imposed visions upon the city, to the flexible architect nowadays whose role has shifted into a more social one; he still needs to know it all in order to integrate all the parts involved, but the biggest change is in his perception about what genuine architecture for the people and the city really is, in the light of the contemporary world and challenges. Through the participatory design, there is a two-way level of interaction and understanding, leading to more possibilities, more creativity, sometimes appearing from the biggest constraints. There is a leap that the contemporary architect needs to take, a leap out of his own bubble of ‘’pure’’, conceptual architecture where he is an observer, emerging himself into the daily life, becoming an explorer, in order to understand its deepest layers, its essence. Only then a true, genuine architecture appears; a perfect architecture born out of the imperfection. An architecture of the pulse, which is reflecting the vibrancy of the city and gives something back to the people, leaving them a legacy of knowledge, hopefully reshaping their trust and perception on the role of the planner, from the ‘’architek’’ to the ‘’architect’’.
References
- Aravena, A. (2011). The forces in Architecture. Japan: TOTO.
- Aravena, A. (2014) ''My architectural Philosophy? Bringing the community into the process'', TEDGlobal, Available at: https://www.ted.com/talks/alejandro_aravena_my_architectural_philosophy_bring_the_community_into_the_process/discussion (Accessed 12 December 2017).
- Borasi, G. (2015). The Other Architect: '' An internal memo after the Take Part workshop in Everett, Washington, in which LHA associate Simon Nicholson reflects on the usefulness of specific activities 1970'', Leipzig, Montreal: Canadian Centre for Architecture, 158-161.
- d'Hont, R., (2017) Interviewed by Diana Cânța, the author of this paper, about the Participatory Design integrated in the project of Cirkusplanet, Malem, Belgium (unpublished), 14 December.
- Doucet, I. (2015). The Practice Turn in Architecture: Brussels after 1968. Farnham: Ashgate.
- Douglas Harper (2000-2018) Online Etymology Dictionary. Available at: https://www.etymonline.com/word/participation (Accessed 12 January 2018)
- Fenster, T. (2006). The Right to the Gendered City: Different Formations of Belonging in Everyday life. Journal of Gender Studies.
- Gehry, F. (2017). ''Frank Gehry teaches design and Architecture'': Lesson 09 - ''Creating With Your Client'', Masterclass, video, https://www.masterclass.com/classes/frank-gehry-teaches-design-and-architecture/enrolled, (Accessible only after the purchase of the online courses; Accessed 27 October 2017)
- "Handmade School / Anna Heringer + Eike Roswag" 04 Mar 2010. ArchDaily. Accessed 7 November 2017. https://www.archdaily.com/51664/handmade-school-anna-heringer-eike-roswag/ ISSN 0719-8884
- Ken Tadashi Oshima (2011) The forces in Architecture : ''Interview with Alejandro Aravena'' , 164-193
- Sassen, S. (2013). Does the city have Speech. Urban Challenges, 209-221.
- Schultz, C. N. (1979). Genius Loci: Towards a Phenomenology of Architecture. New York: Rizolli.
- Till, J. (2009). Imperfect Ethics. In J.Till, Architecture Depends. Cambridge, US: MIT Press.
- Till, J. (2010) ''Foreword in Architecture'', Participation and Society, ed. Paul Jenkins and Leslie For-syth, Abingdon, New York, quoted in: Doucet, I. (2015). The Practice Turn in Architecture: Brussels after 1968. Farnham: Ashgate. quotes: ''One can either have participation or Architecture (with a capital A) but not both''
- Yamauchi, Y. (2012). Participatory Design. In K. U. Group, Field Informatics. Berlin: Springer.
Related Content:
-

WAFX 2024 Prize Winners Announced
-

From Earth to Women
-
Knowledge Transfer By Co-design
Hulya Ertas in conversation with Cristi Borcan of studioBASAR on the potentials of urban commons and co-design processes with communities in the specific context of Bucharest.
-

Energy Self-Sufficiency for Public Activation
-
Urban Development through the Culture of Volunteering
Bilgen Coşkun and Dilek Öztürk talked with sociologist and Living Cities member Jennie Björstad, about social inclusion, “yes culture” and the role volunteers for urban development.
-
Participatory Dialogues for Urban Design
Bilgen Coşkun and Dilek Öztürk talked with architects and urban planners Christelle Lahoud, Pontus Westerberg and Klas Groth from UN-Habitat about designing smart cities through participatory planning approaches.
-
New Forms of Conviviality
Hulya Ertas talked with Cristina Gamboa, one of the founder members of Lacol, on their approach as an architecture cooperative
-

Out-of-the-box
 20.06.2018
20.06.2018



