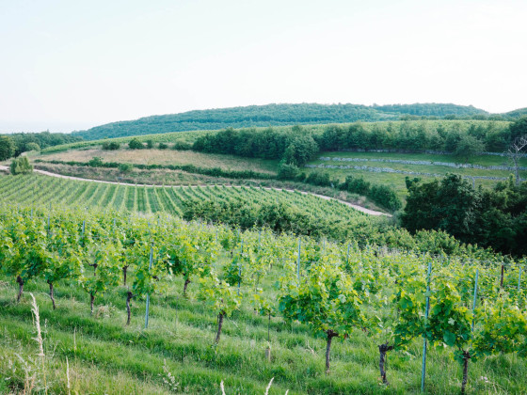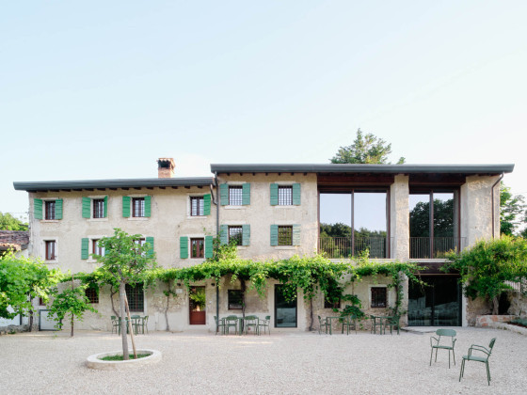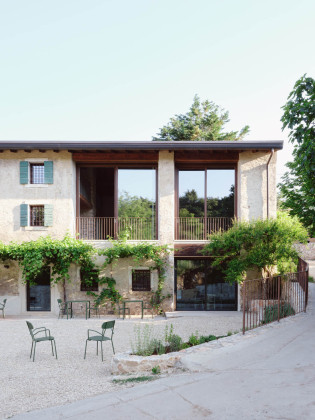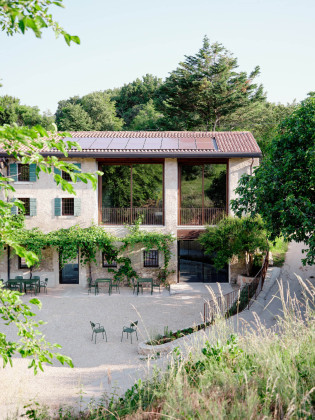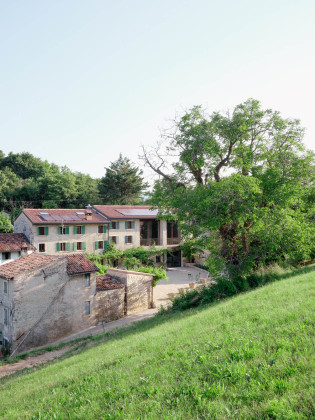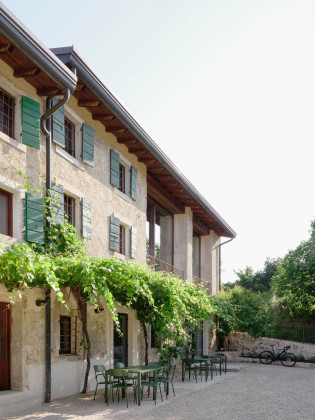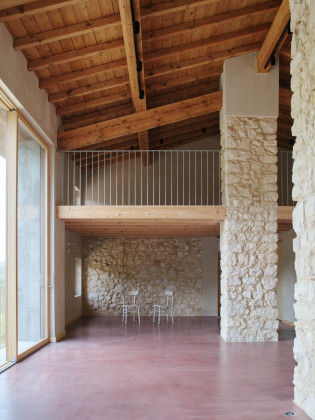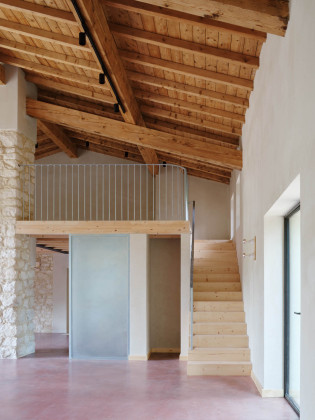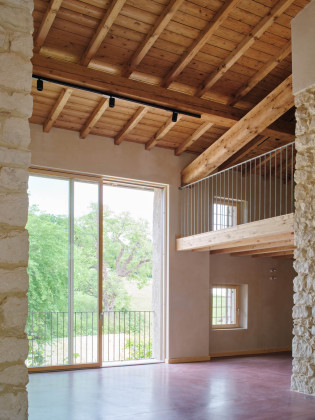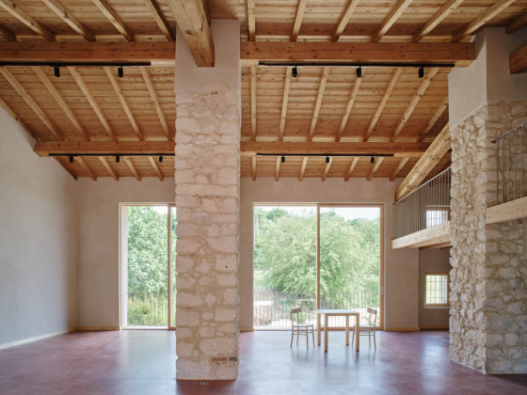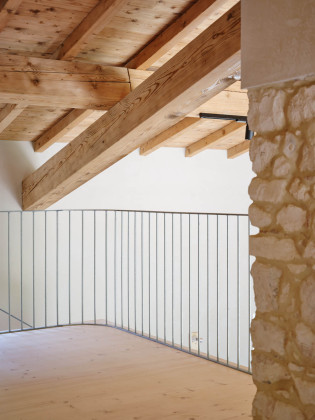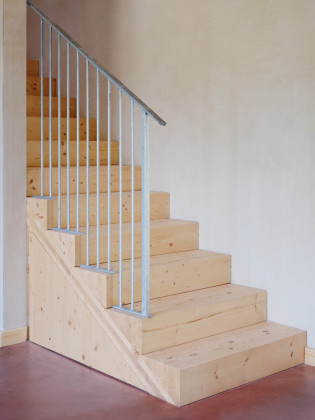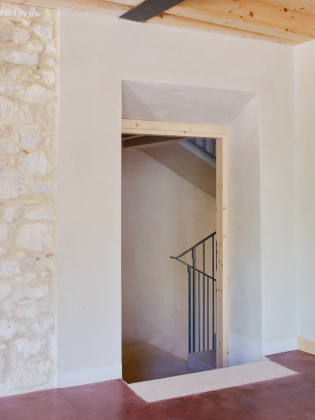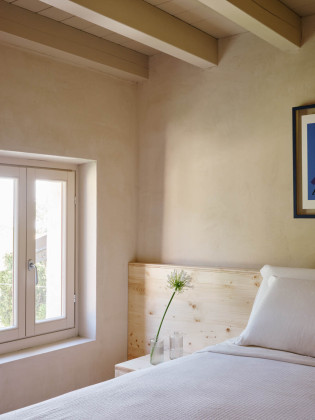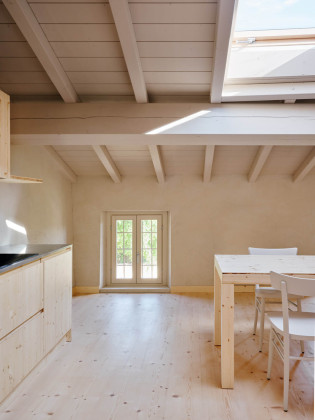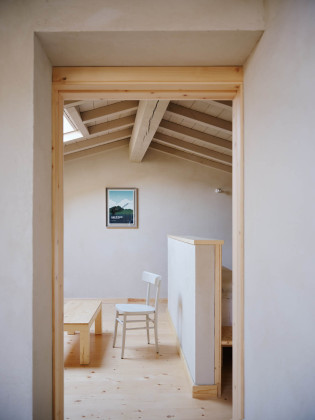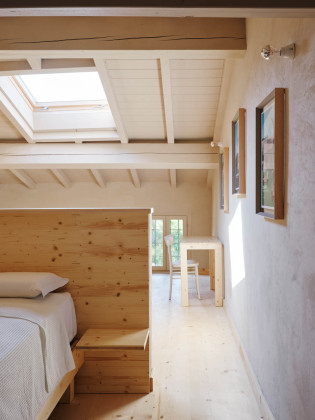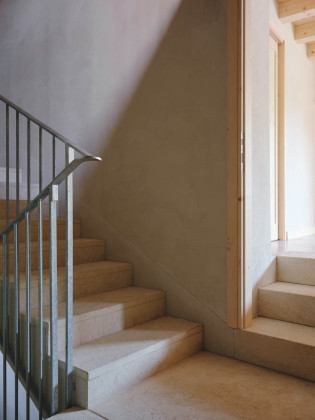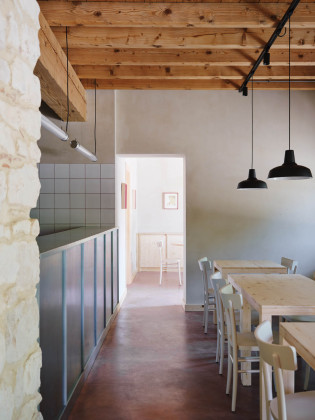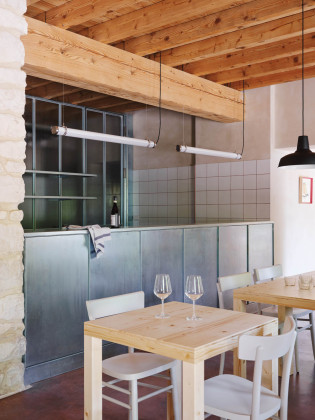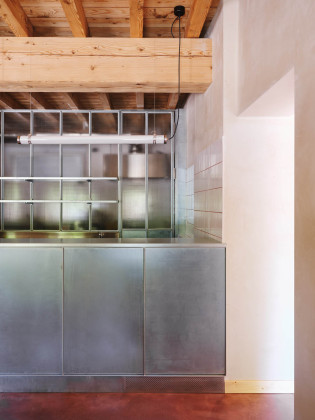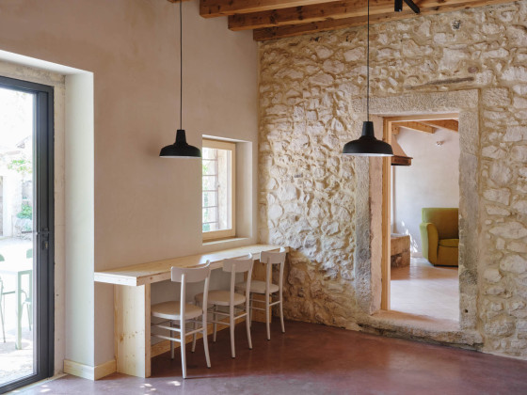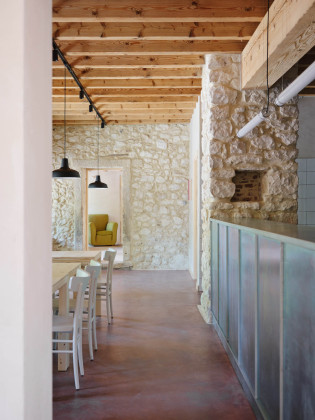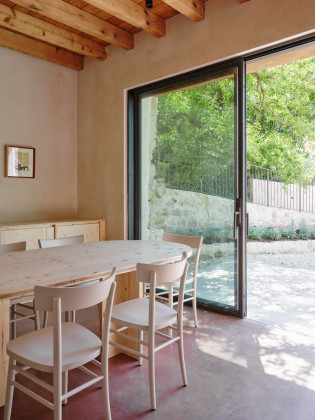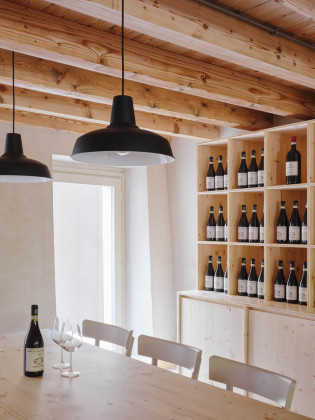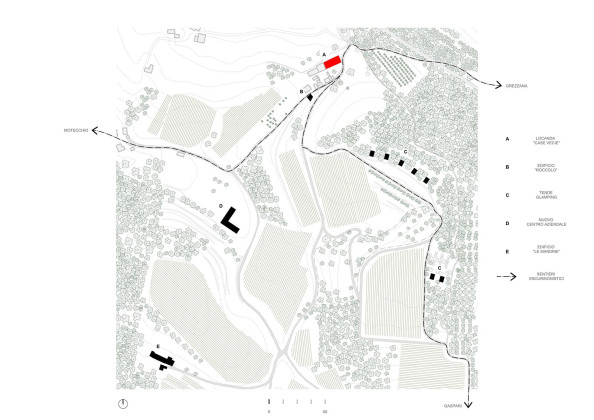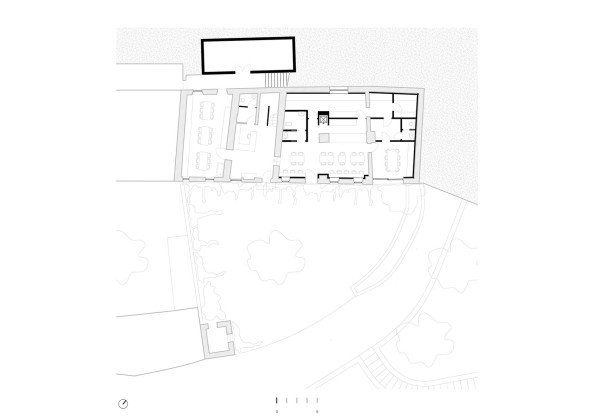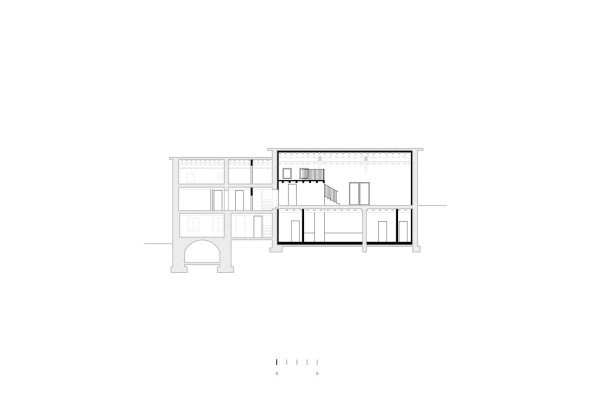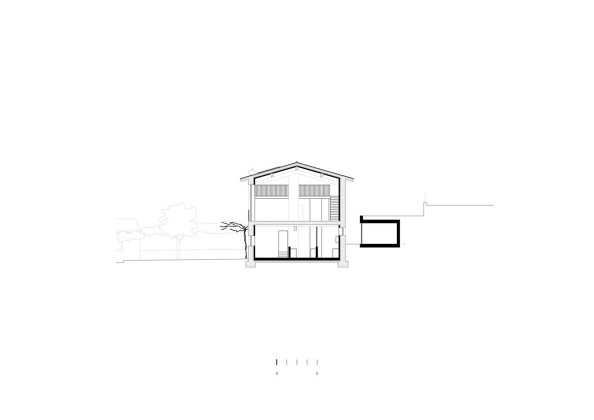Locanda Case Vecie
Designed by Studio MASAAI, the guesthouse is located in Grezzana, Verona, Italy. The office describes the project as follows:
The Property
Nestled in the beautiful hills of Verona near the town of Grezzana, the "Case Vecie" estate is a 70-hectare agricultural ecosystem, consisting of woodlands, high-altitude vineyards and farm cottagess. Since 2021, the entire complex has been the subject of a a redevelopment programme carried out by the owners, featuring the construction of a new agritourism complex.
The project proposed by Studio MASAAI combines architectural and landscape interventions. It is organised through a precise hospitality master plan spreading across the 70 hectares, designed for a new form of slow, sustainable, and experiential tourism, linked to the rediscovery of the territory.
Through a progressive, 10-year growth plan, the project will provide for the recovery and reuse of the existing old ruins, the construction of the new agricultural centre, and the strategic placement of glamping tents, camper pitches and new thematic routes, all for the enjoyment of the hilly landscape.
The Guest House
Conceived as an agritourism offering hospitality, dining, and wine tasting from the vineyards’s own production, the “Locanda Case Vecie” is the first project of the regeneration plan. The project aims to create a harmonious synthesis between the original character of the preserved rural on the one hand, and the introduction of technologies and materials typical of modern wine production on the other hand.
The facade and the courtyard have been deliberately left unchanged to reflect the passage of time. Through the introduction of a green pergola and an outdoor cycle workshop, this space has become a gathering spot for those walking by and bicycle tourists, who enjoy the new network of hiking trails originating from the property.
The existing internal layout has been completely overhauled to suit the new use of the space. Substantial structural work has been carried out, including the consolidation of the foundations, the creation of a new rock-cut cellar, the integration of all systems, and a thermal insulation layer throughout the internal perimeter.
The ground floor features an open space tavern with a large kitchen area and a serving counter made of galvanized iron, workspaces, and a separate room dedicated to the wine tasting of the vineyard’s own production.
On the first and second floors, two fully equipped apartments have been designed with kitchens, bathrooms and bedrooms capable of hosting up to 10 people. Furthermore, on the first floor, the room traditionally used for drying grapes, known as “fruttaia”, has been converted into a double-height room with the addition of a mezzanine and a dumbwaiter that connects directly to the kitchen, making this space ideal for hosting private events.
The pre-existing materials found in the buildings, such as stone walls, tuff frames, and lime-based plasters, are combined with typical wine cellar materials, such as galvanized iron and reinforced glass, laminated fir wood and industrial concrete, obtaining a new synthesis of agricultural and material language.
 04.03.2024
04.03.2024



