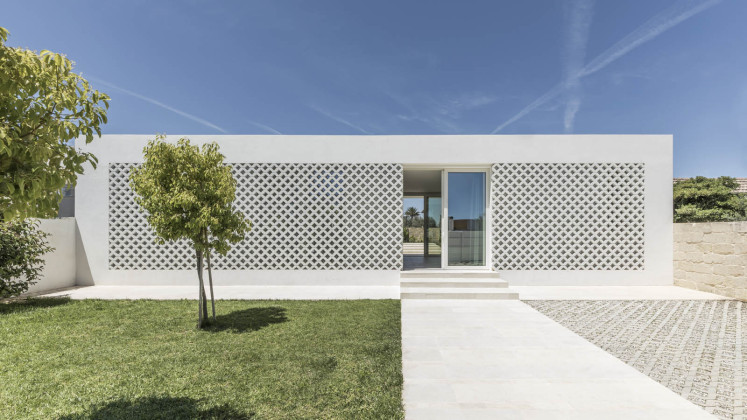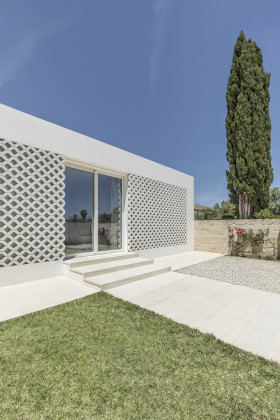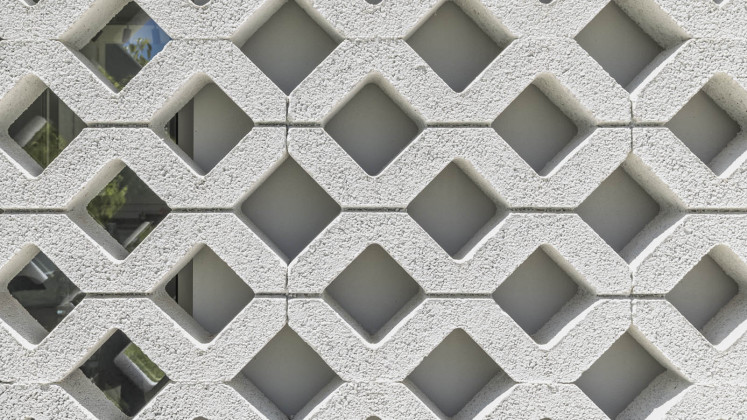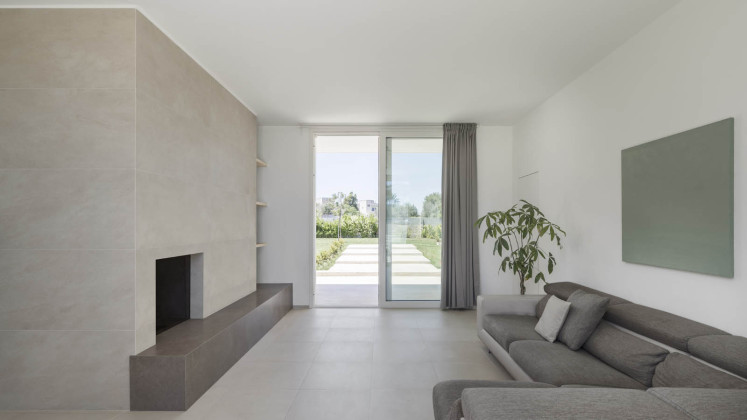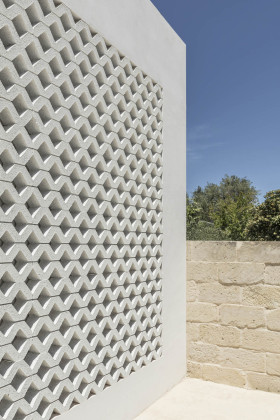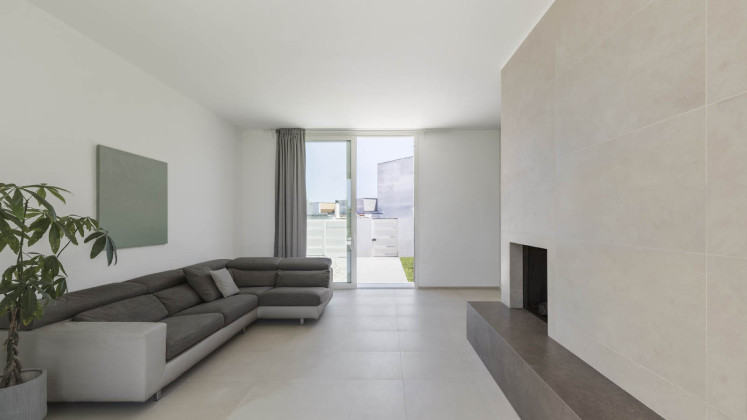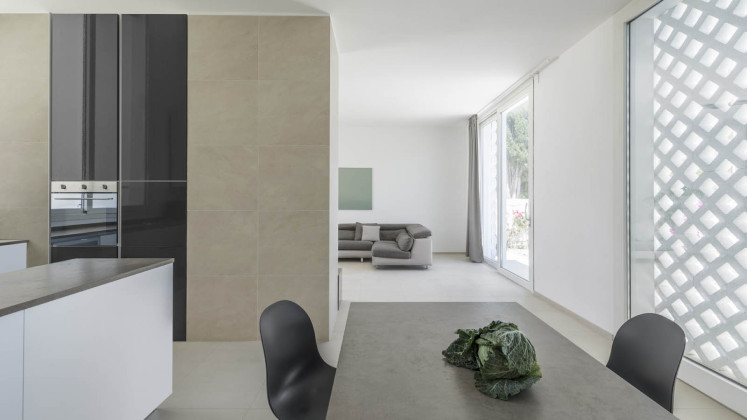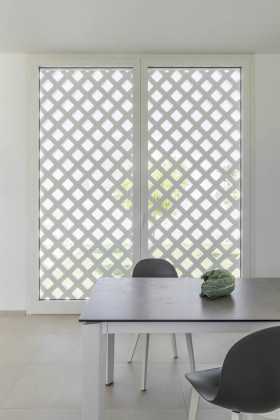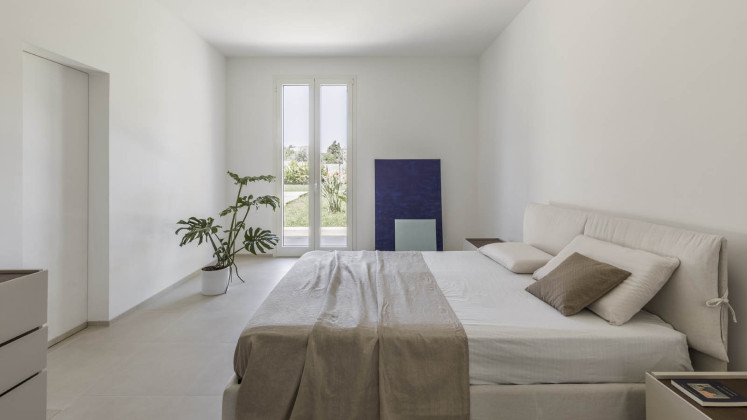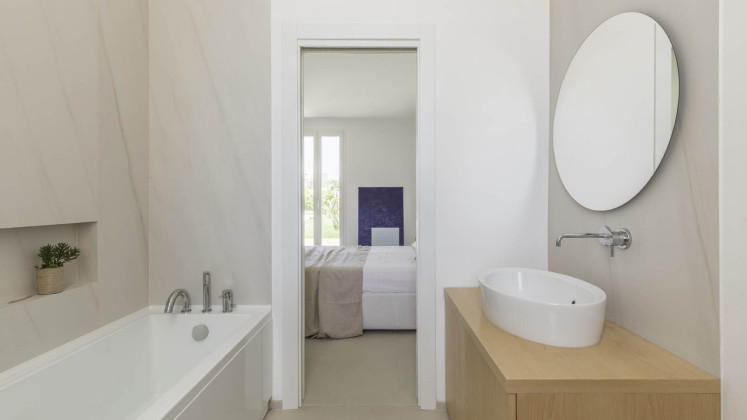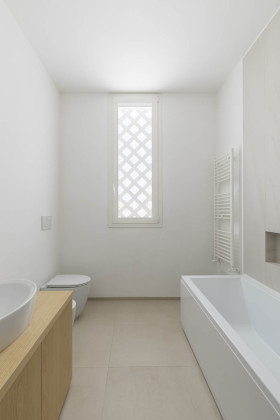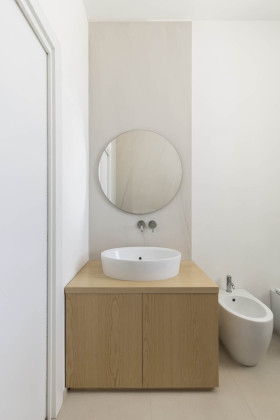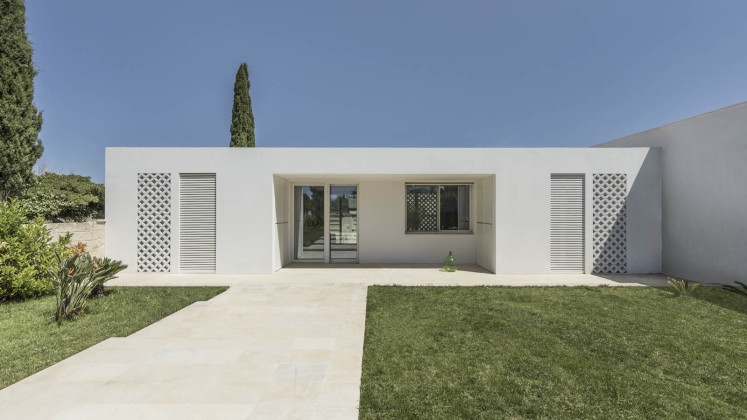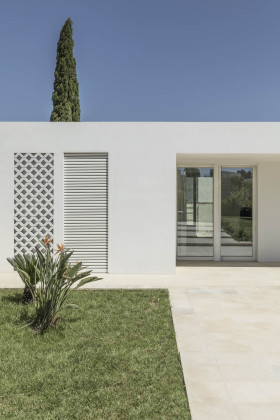Daphne
Daphne is the project of a private villa, designed by Margine, in the Salento countryside, overlooking the rural landscape dominated by centuries-old olive trees and the remains of ancient peasant buildings.
In this circumstance, the studio attempted to reinterpret the stylistic features of Mediterranean architecture, characterized by white and compact volumes interrupted by systems of shading and introspection limitations that refer to the contamination experienced by these territories.
The system, on a single floor above ground, is symmetrical, organic, and essential. A circumstance that gives the house a plastic and monolithic shape is characterized by a rhomboidal jalousie made of concrete blocks, which gives the property a complex play of lights and shadows that shape the spaces throughout the day.
The interior spaces are marked by the equipped wall that acts as a separating diaphragm between the dining area and the living area, onto which large windows open that allow you to relate the outdoor spaces with the house and allow you to perceive the swimming pool and the landscape behind. On the sides of the living area, there are private spaces. A master bedroom with a private bathroom and walk-in closet, a twin bedroom, the house bathroom, and the laundry room.
The materials are those of the local tradition reinterpreted in a contemporary way: tuff stone walls, floors and finishes in lecce stone; white palsters with soft lines. The furnishings are minimal in order to enhance the essentiality of the architectural choices.
The house is designed for a possible future extension on the first floor, when the skylight in the living area will give way to the connecting staircase to the new sleeping area.
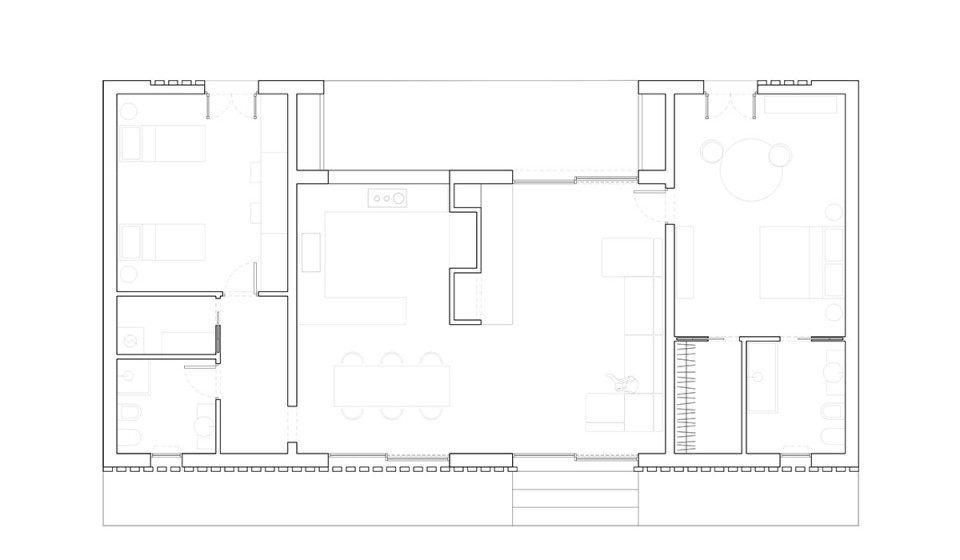
 12.12.2023
12.12.2023



