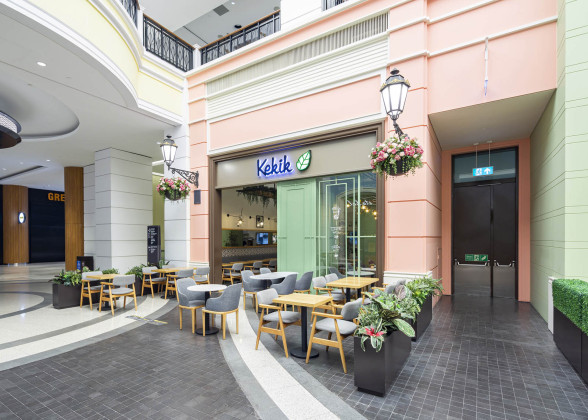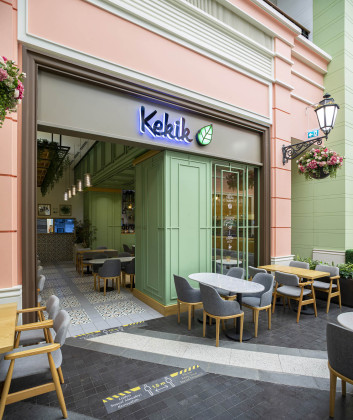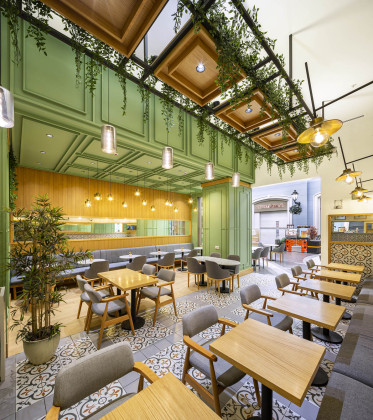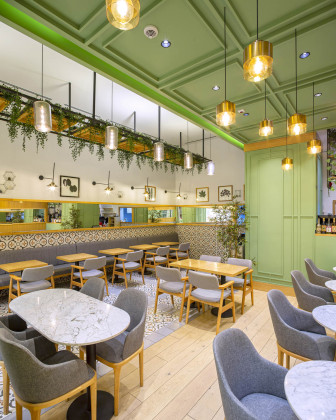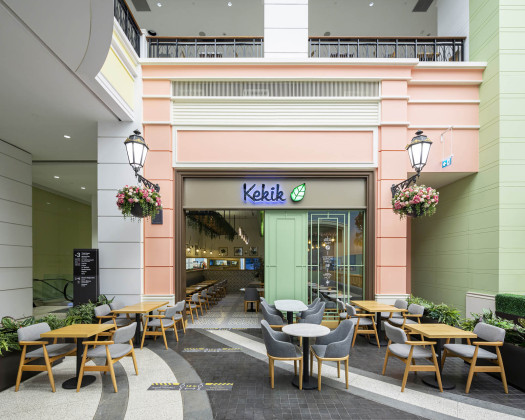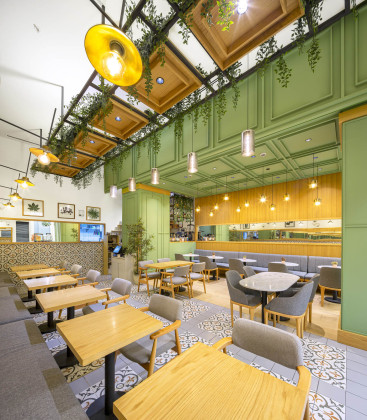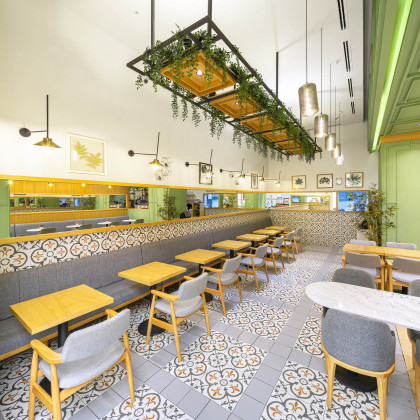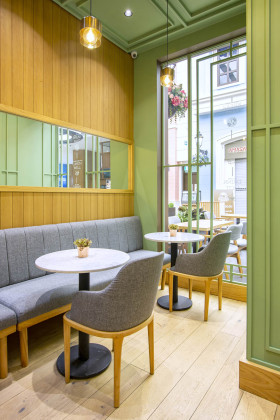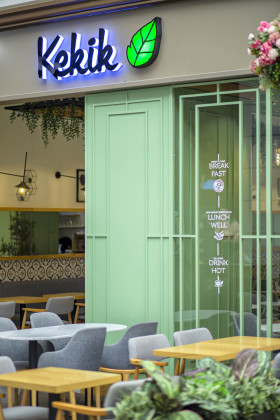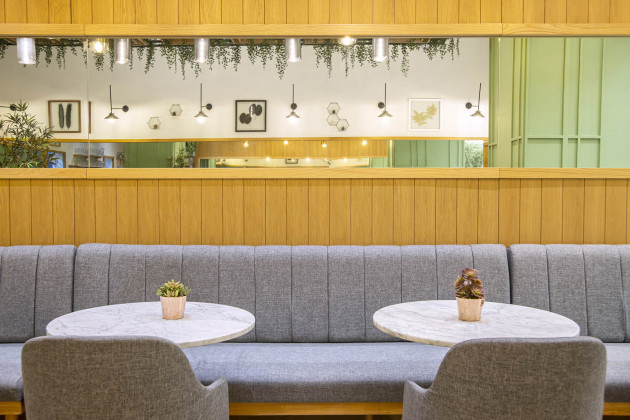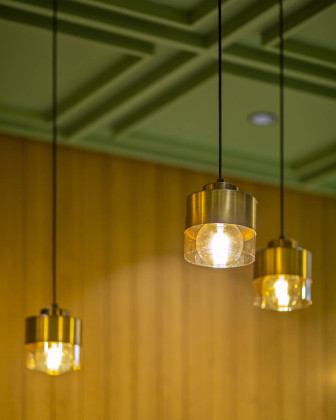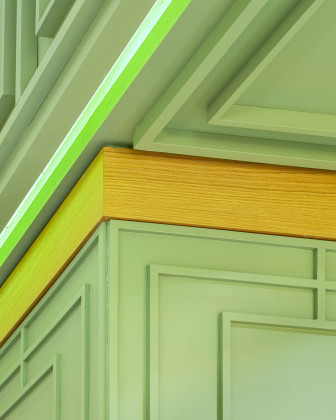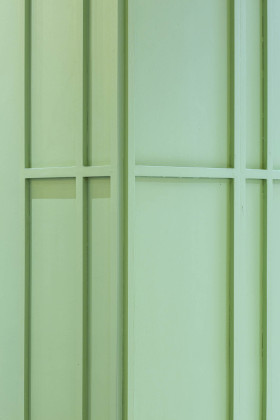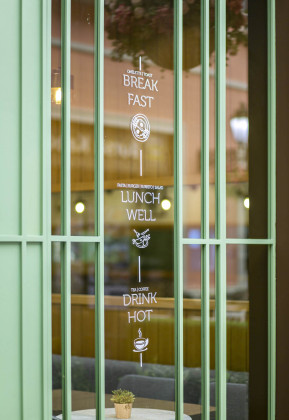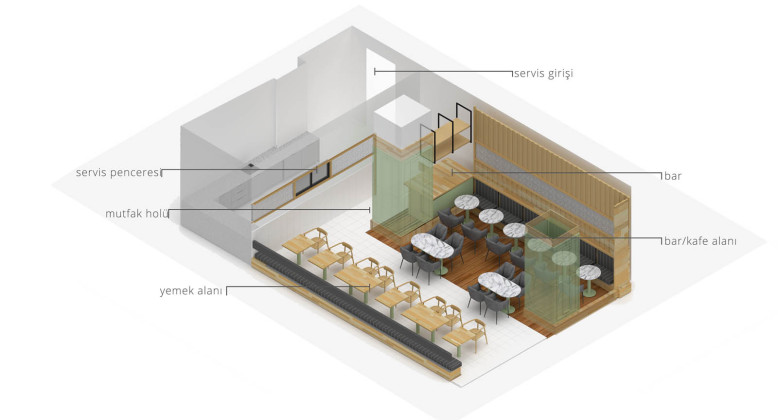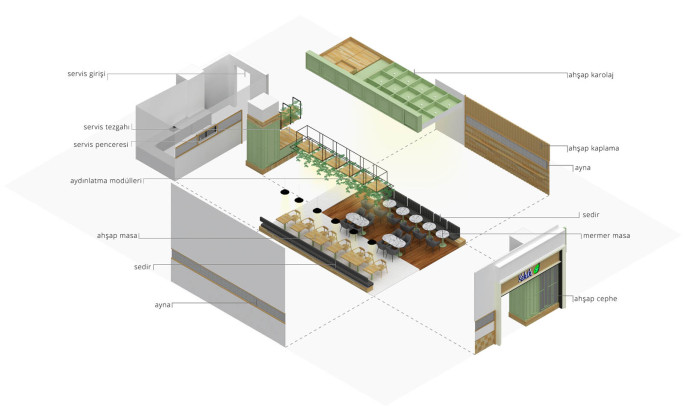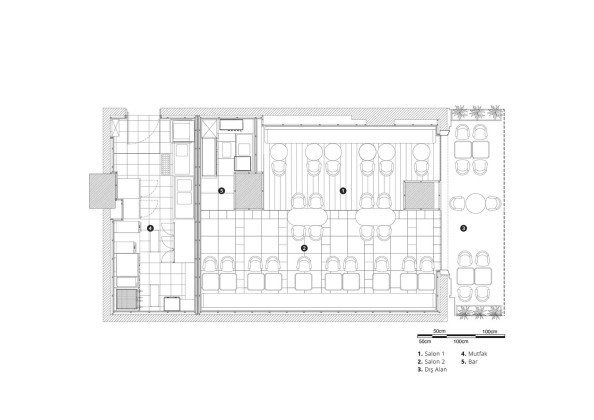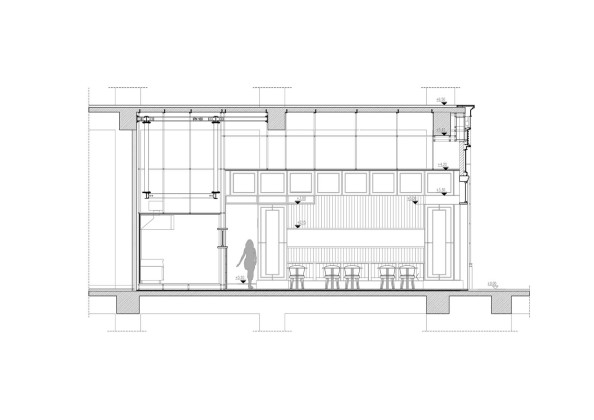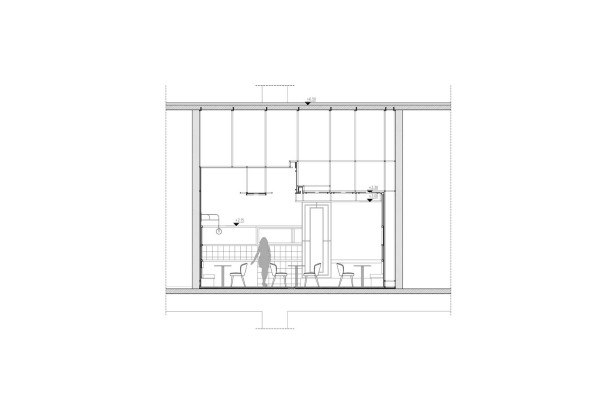Kekik Restaurant
The first branch of Kekik Restaurant, a boutique establishment neighboring the opera on one of Istanbul's busiest streets, Bahariye Caddesi, was implemented by r.a.f. studio in Istanbul Emaar Square Mall.
The project aimed to give the establishment a new identity and create a functional space that could accommodate the mall's heavy foot traffic. The restaurant's extensive menu required simultaneous presentation of fast food and à la carte options. This challenge, which demanded different concepts and details, was addressed by utilizing the columns on the façade. The approximately 100 square meter indoor space was divided into two sections: a spacious, high-ceilinged café and a serene, warm restaurant, with no disruption to the overall space. This distinct separation was supported by material choices and details, with the primary goal of achieving two different spaces that still harmonized with similar details.
In the restaurant section, which aimed for a warm and tranquil atmosphere, green was chosen as the color inspired by the "thyme" plant, which also gave the venue its name. The ceiling in this section was lowered to accommodate large mechanical ventilation devices and electrical infrastructure required by the mall. Green-colored wooden parquet that starts on the ceiling and continues on the facade and columns, combined with a low ceiling and oak cladding, aimed to create a cozy atmosphere. This purpose was further enhanced by bronze metal detailed glass lighting fixtures suspended at different heights. Oak cladding on the wall continued on the floor with solid oak parquet. The coffee bar was positioned at the intersection of the kitchen and the restaurant section.
In the café section, which aimed for a spacious and dynamic atmosphere with a high and white ceiling, an oak-clad lighting lattice was suspended with a metal structure, marking the connection between the two spaces. Mirrors surrounding the entire restaurant increased the sense of depth, while the follow-up banquette seating strengthened the connection between the spaces. Ceramic tiles with lively textures were chosen for the floor, contrasting with the calmness of the solid wood parquet. This ceramic was also continued on the walls, just like in the restaurant section. The choice of tables and chairs maintained a consistent design language in both areas; the angular wooden tables in the café transformed into rounded marble tables in the restaurant section.
Related Content:
-

Makan
-

Age 29
-

Rita Clinic
-
Reflection
The Istanbul Sehir Hatlari Ferry gliding between the two sides of the Bosphorus offers mesmerizing images filled with reflections and overlaps. The silhouettes inside the ferry blend with the magnificent scenery of the Bosphorus.
-

Big Top: The Circus Canteen
-

Let's Pastrami
-

Koc School New High School Building
-

İşbank Painting Sculpture Museum
 04.12.2023
04.12.2023



