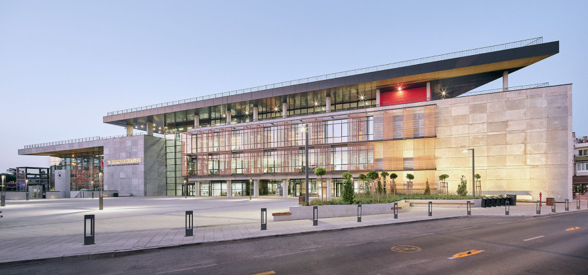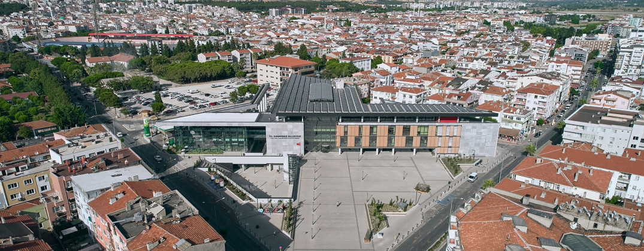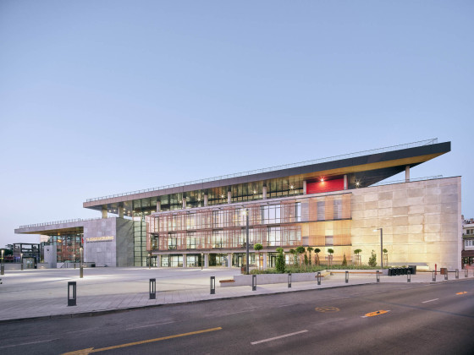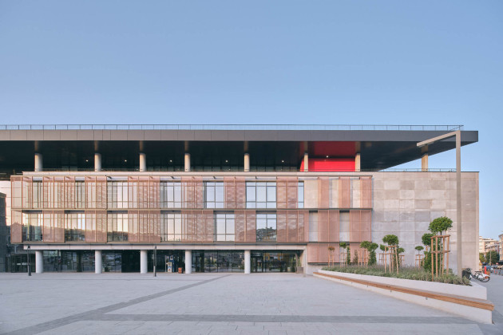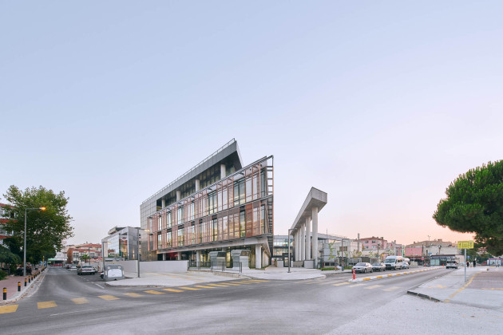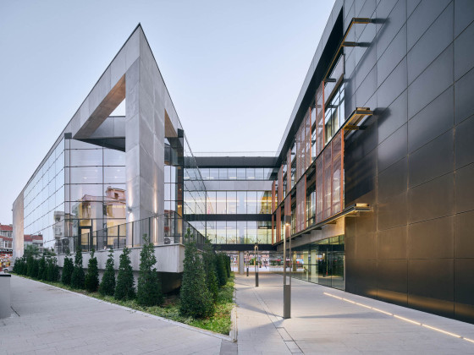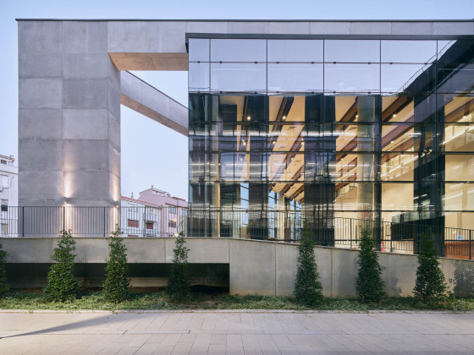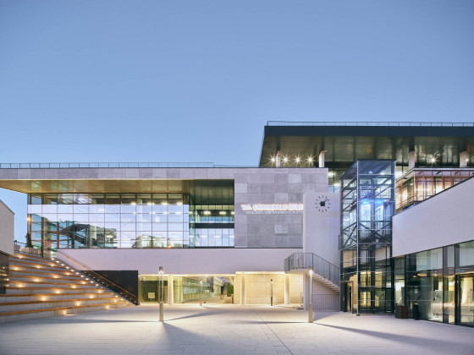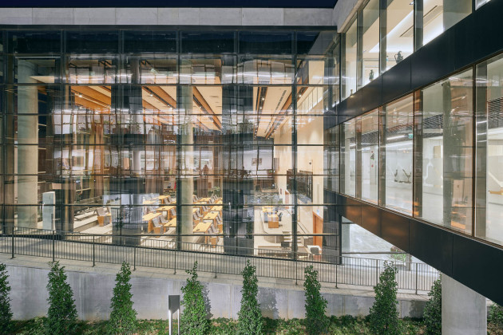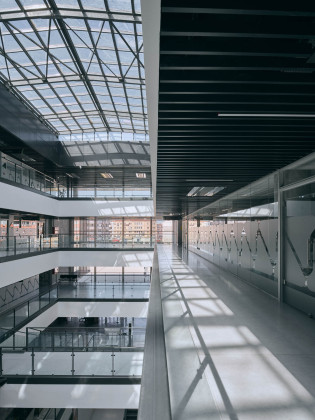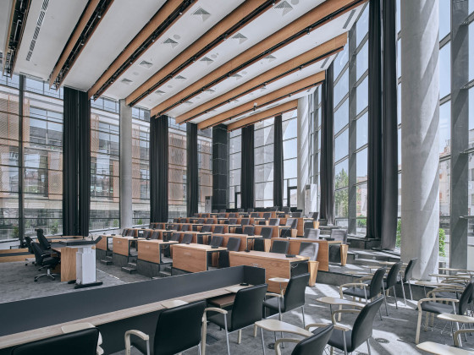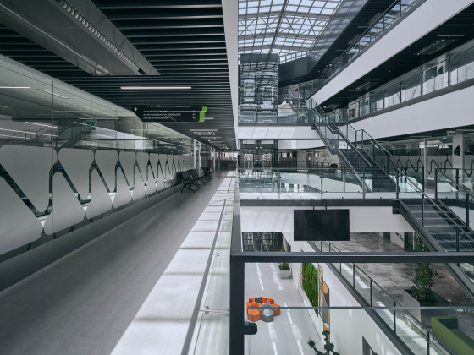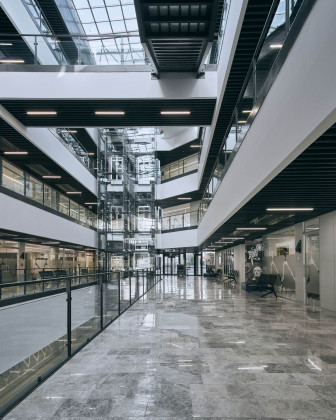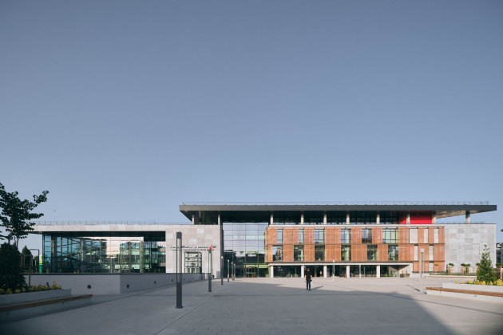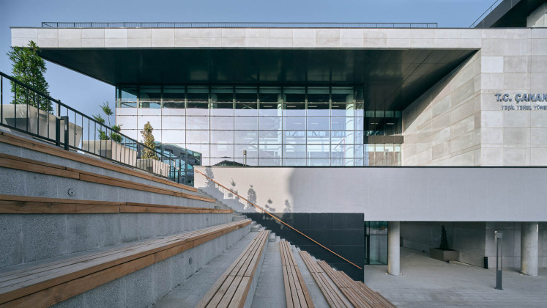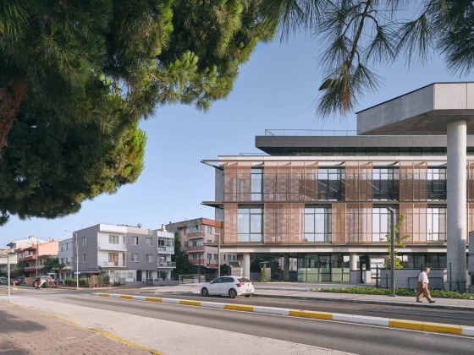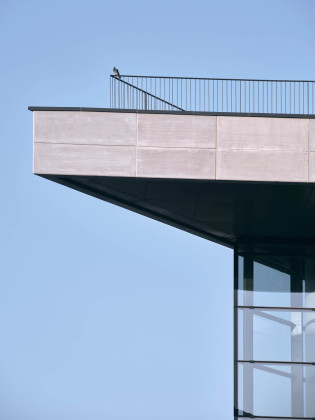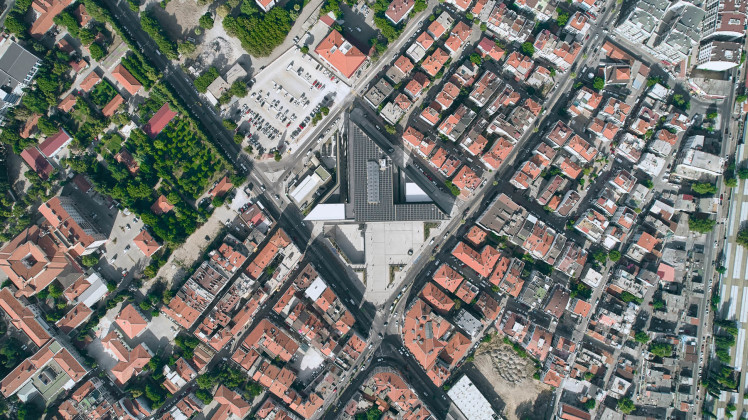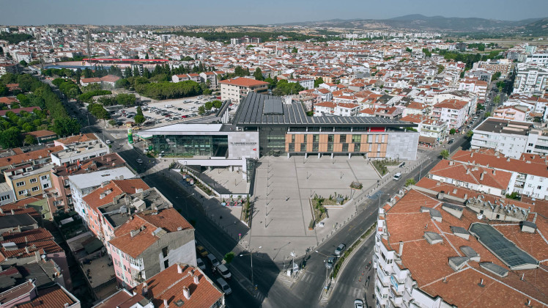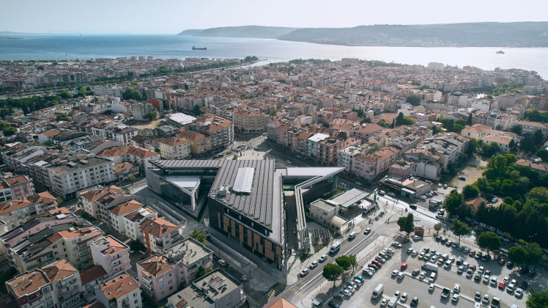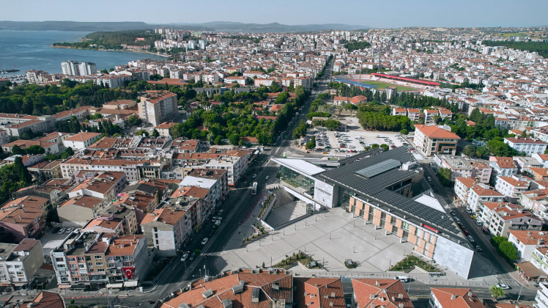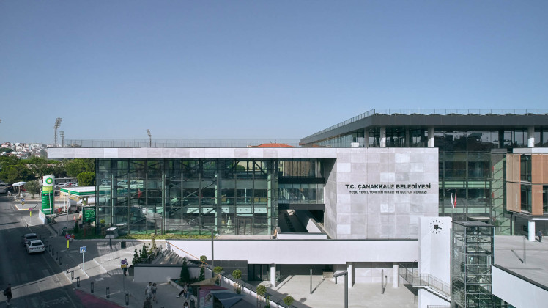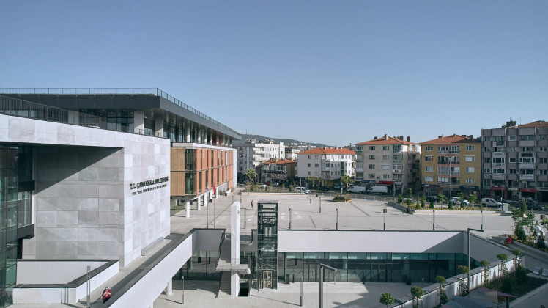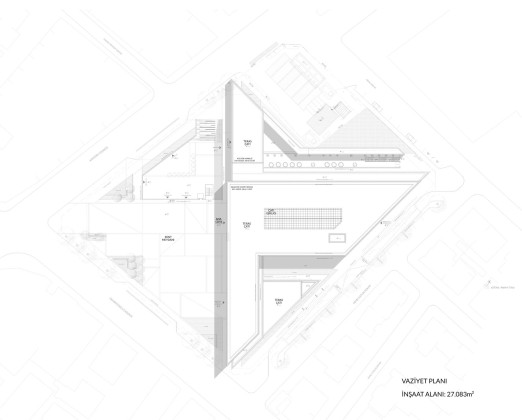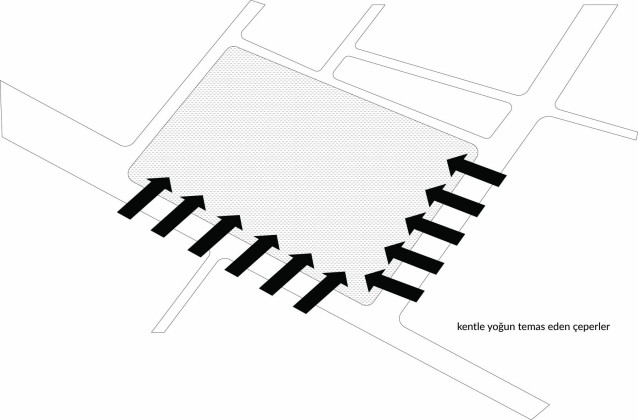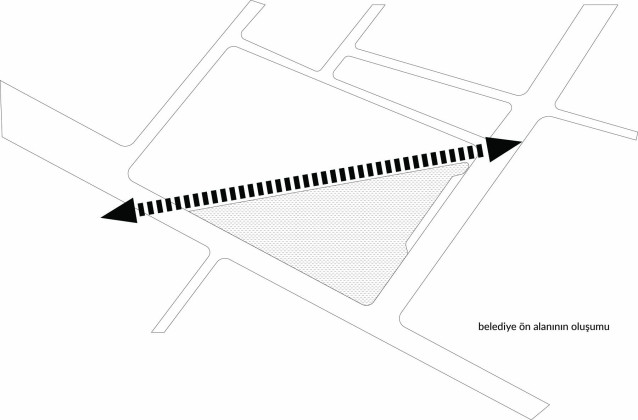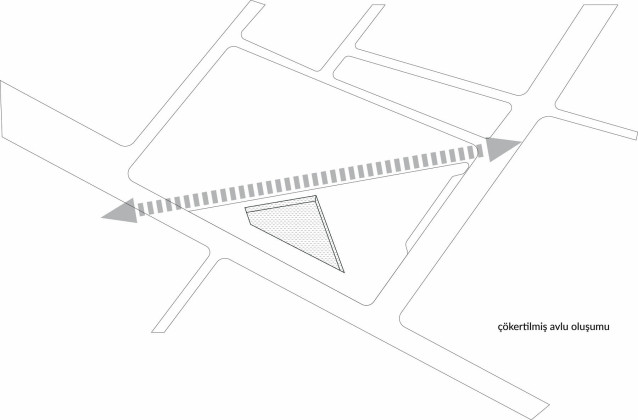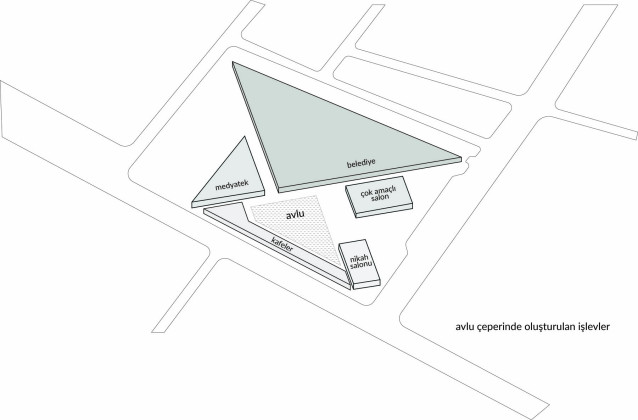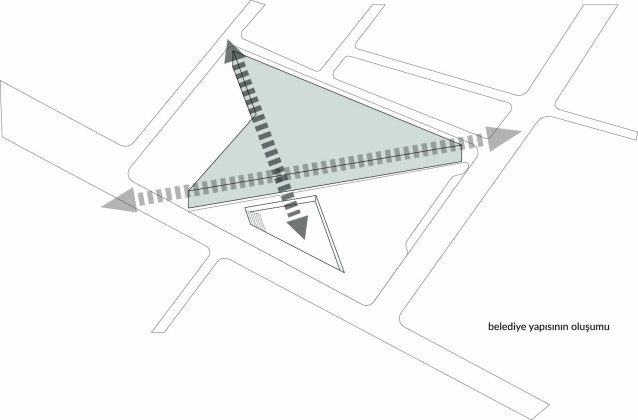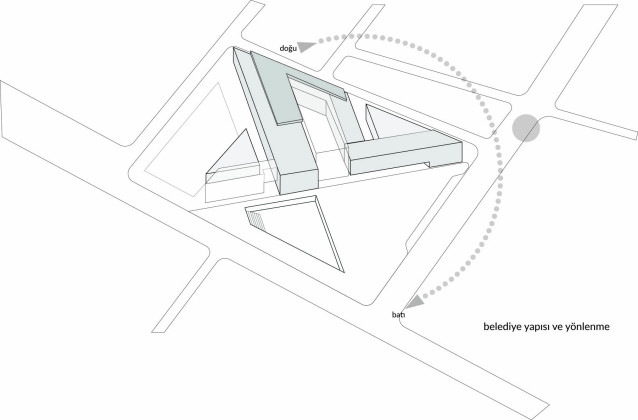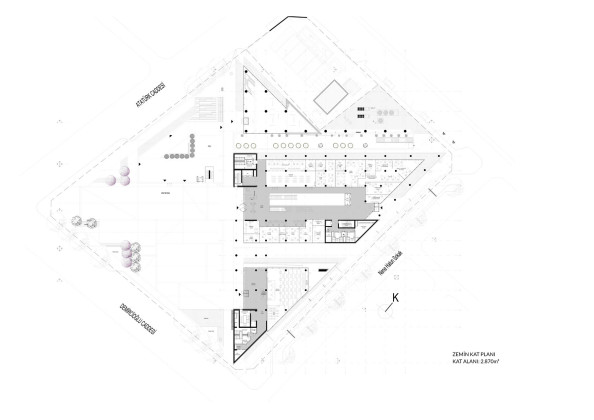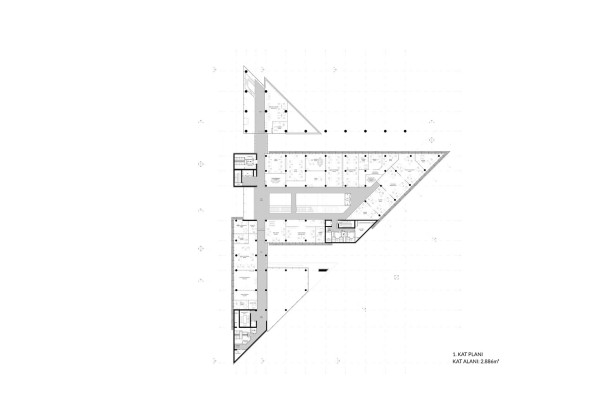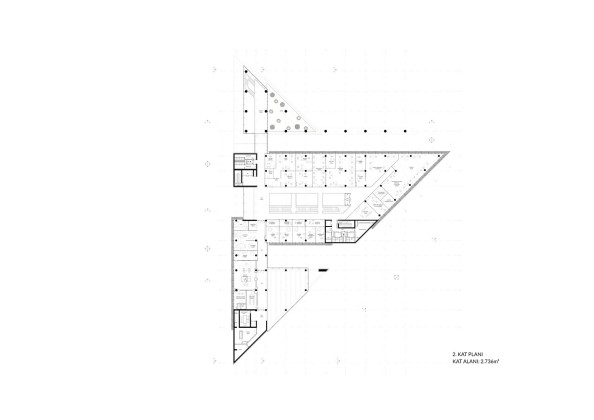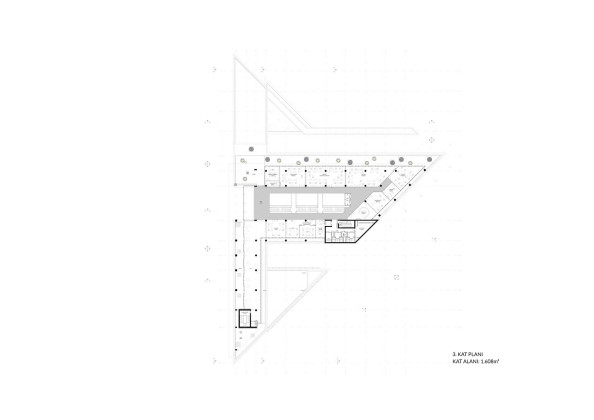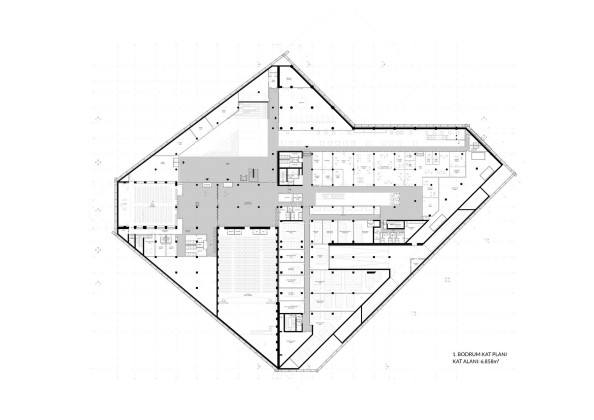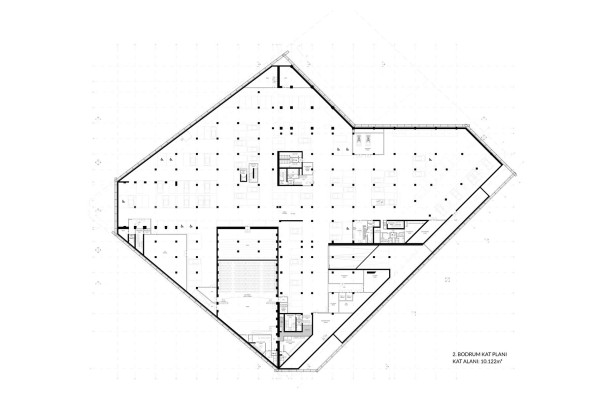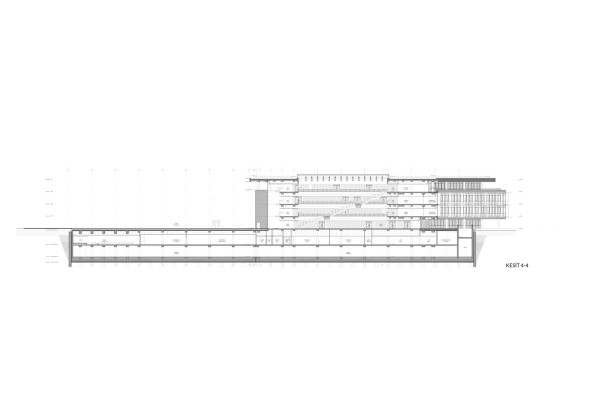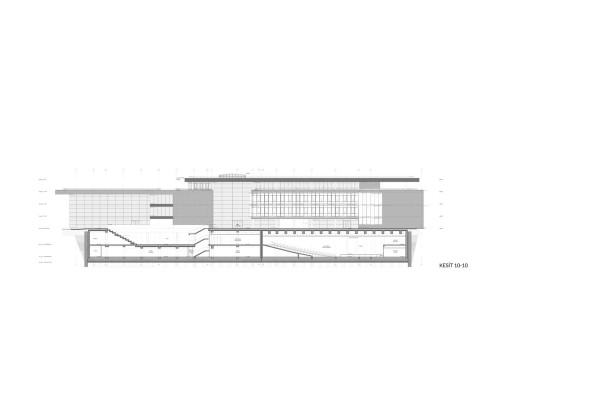Çanakkale Municipality "Green" Local Government and Cultural Centre Building and Arrangement the Nearby Surroundings
The project, which was prepared in cooperation with SCRA Architecture and CBN Architecture, won the first prize in the Çanakkale Municipality "Green" Local Government and Cultural Centre Building and Arrangement of the Immediate Surroundings National Architectural Project Competition in 2012. It has been completed and put into use in 2023 after the construction process. The team describes the project as follows:
The project area has a remarkable public use potential due to its relationship with Atatürk Street and Demircioğlu Street, which are important city arteries where residential and commercial settlements are dense. Considering the density of user access the boundaries of Atatürk Street and Demircioğlu Street were left to the citizens and a "city square" was created. The cavities and permeable structure of the building floor strengthen the relationship of the building with the square. The entrances placed on eastern and western facades (municipality entrance, MediaTek-art gallery entrance, parliament entrance, and presidency entrance) provide urban permeability in the East-West direction. The square presents an urban environment to citizens with different functions that can be used independently of the building. Therefore, two different levels have been proposed in the square, suitable for use at any time of the day. The pedestrian movement between levels enables new functions for the open areas beyond being only passages. It can be a celebration place after the wedding ceremony, an open foyer after an exhibition, or a cafeteria patio where you can stop by after a long day.
The city council has been seen as a representation of democracy and social awareness in the public space. Publicity, which we now perceive as sociological rather than political, functions as an interface between the political system and civil society. Hence, the idea of creating a structure that is based on publicity and public space also has a functional aspect in terms of the political integration of citizens. For this reason, the council chamber which is seen as an area where communal negotiations take place, is located transparently, accessible from the square and from within the building. Urban and civil society-oriented mechanisms such as city councils, children's councils, and women's councils, which aim to bring a solution to the democratic deficit created by representative democracy mechanisms, have been seen as the backbone of the future's polyphonic, transparent local government approach.
The building, which has a 27,083 m² closed area, comprises like service units such as an indoor parking garage, multipurpose hall, wedding hall, exhibition area, and cafe/shop with its ground floor and sub-ground floor. The ground floor contains a council chamber, an art gallery that has access from the city square, and municipal units. As from the sub-ground floor, all of the building corridors provide both a visual connection and use of direct daylight with its atrium covered with a glass roof.
Çanakkale Municipality requested and aimed for this new service building to receive the Leed Certificate with sustainability principles throughout the entire process, from the competition phase to the construction phase of the building. A sustainable design should seek to respond to local problems, beyond simply optimizing energy, it should contribute to the socio-economic development of the environment in which the building is located. In this context, the main approach is to ensure that the project establishes a strong bond with its environment and that the potentials in its surroundings are re-evaluated together with the new urban structure. The project attempts to create a sensitive design that tries to respond to local problems, has an approach related to the environment and conditions in which it is located, and aims to raise awareness among the citizens, instead of being an anonymous architecture that imposes on the environment.
The working sections, whose long facades are open to the north and south, have tried to show their climatic sensitivity through positioning. Perforated metal sunshades were used in front of the glass curtain wall to save energy by increasing the cooling load, providing energy conservation, and creating comfortable working environments by shading. The offices are designed as an open office approach as much as possible and by dividing the clear volumes modularly that can be flexible and transformative. Each management which is divided modularly according to the number of people, has an archive room, a meeting room, and a director's office. Only the presidential wing is located on the west side due to the municipality's representative values and has an interaction with the entire square. The sunsaheding panels also were used in these sections to let in the sun's rays in a controlled manner. To contribute to a sustainable building design, using land potential at the highest level, minimizing non-renewable energy consumption, using products suitable for environmental health, saving water use and protecting water resources, improving air quality, choosing accessible materials and resource selection, using mechanical and electrical systems that will provide the highest level of energy efficiency, using photovoltaic panels on the entire roof surface were used.
 22.01.2024
22.01.2024



