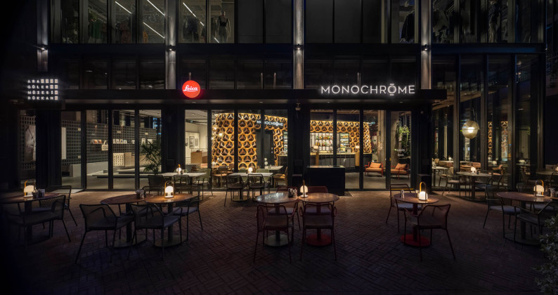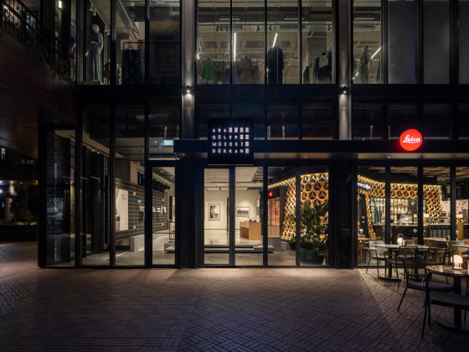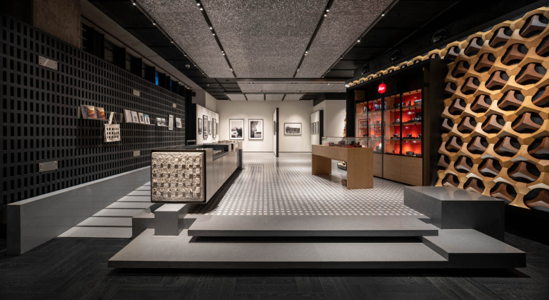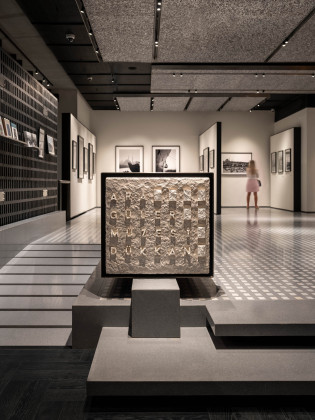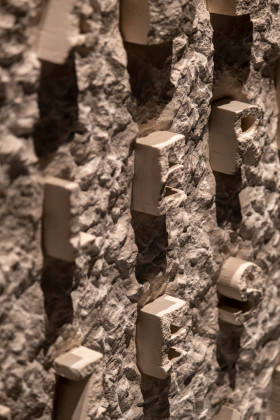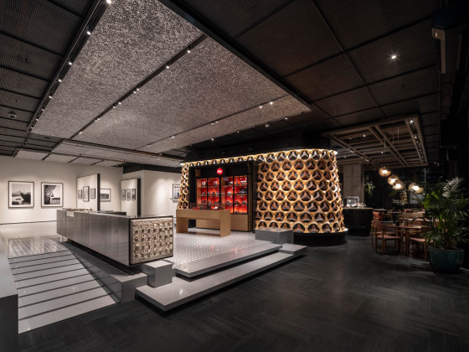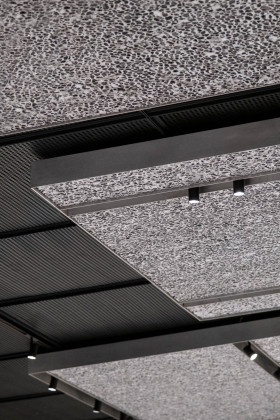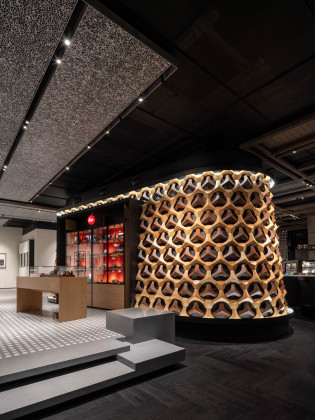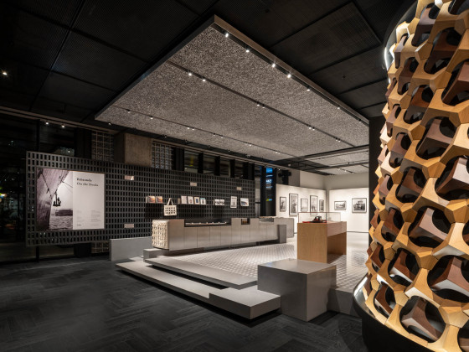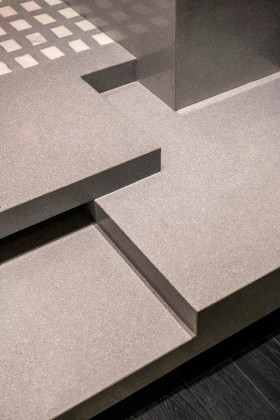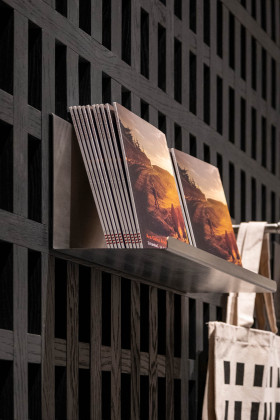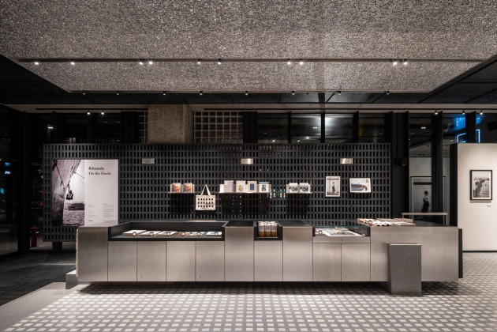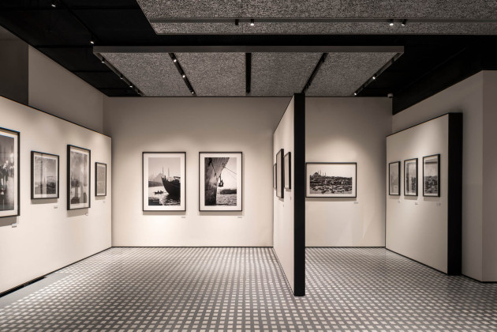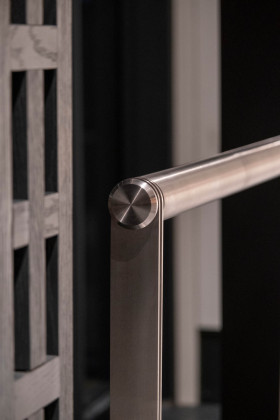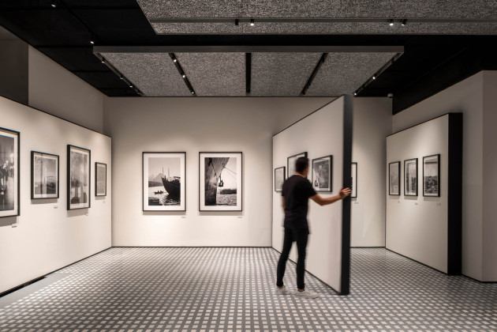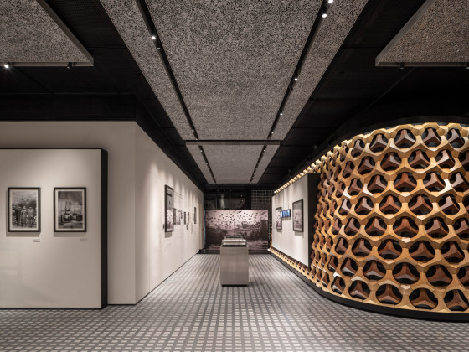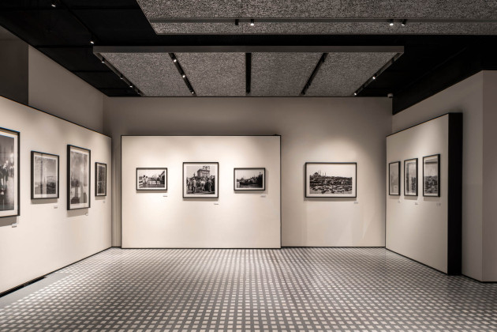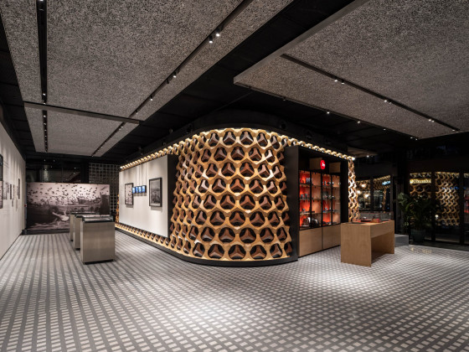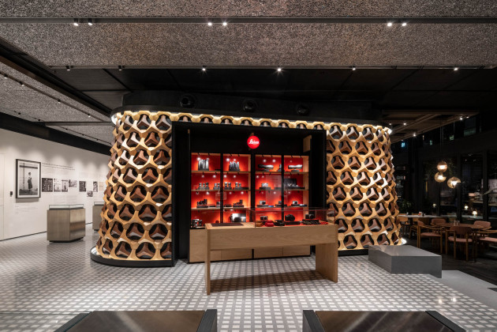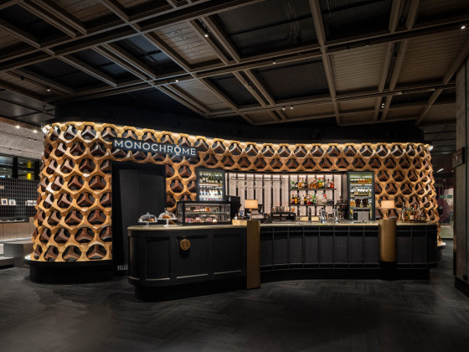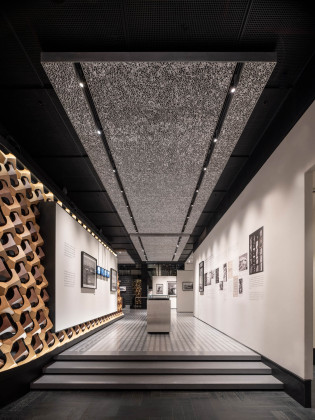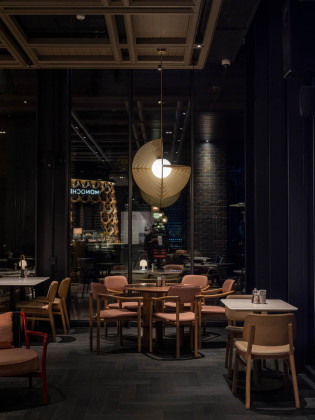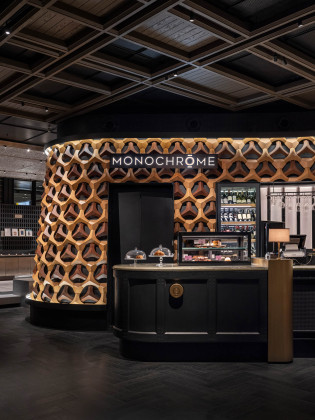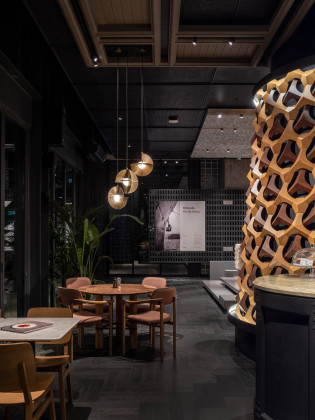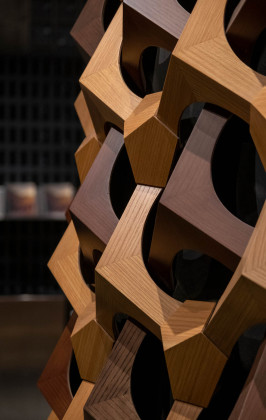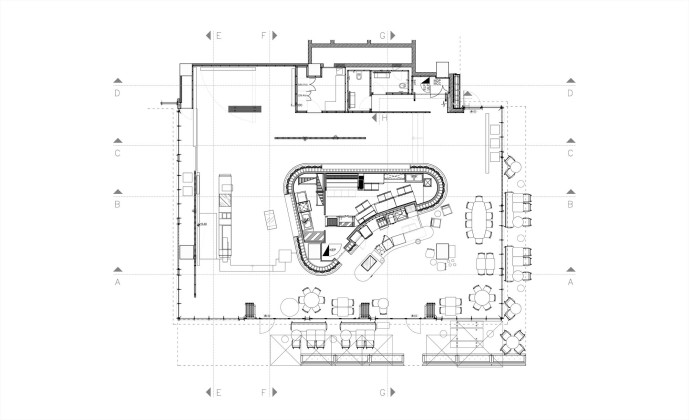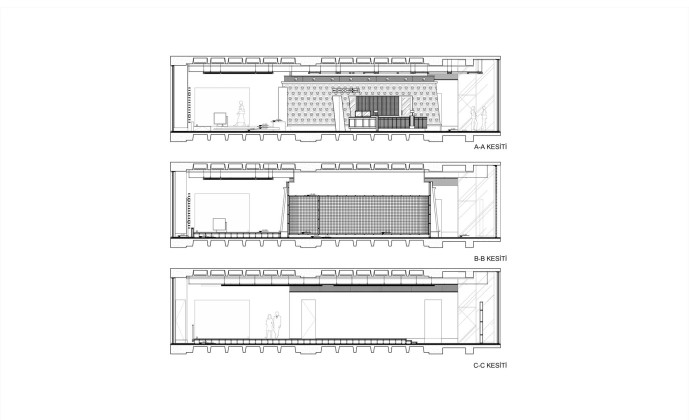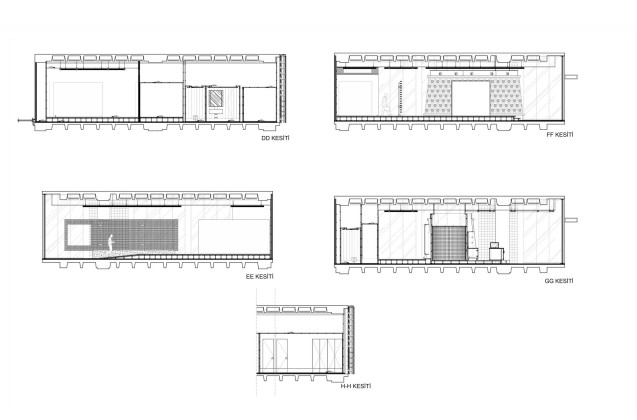Ara Güler Museum – Leica Showroom – Monochrome Brasserie
The Ara Güler Museum - Leica Showroom - Monochrome Brasserie project designed by Wangan Studio was awarded the "Red Dot: Best of the Best Interior Design" award at the Red Dot Design Awards.
“The project uses a central element to combine three very different spaces in a surprising way. It’s a great three-dimensional representation of a Leica camera lens in terms of aesthetics and quality. The individual ceiling and floor designs of the different sub-areas contribute to overall visual clarity.”
The Red Dot Jurors
Situated in Galataport, Istanbul’s emerging cultural and artistic hub, serves as an esteemed destination for culture and the arts. Within this vibrant locale, the Ara Güler Museum- Leica- Monochrome project stands out as a remarkable endeavour, serving as a shared venue for the Ara Güler Museum, Monochrome, and Leica brands, all falling under the umbrella of the esteemed Doğuş Group.
Undertaking the responsibility of both the experiential and interior design aspects, Wangan Studio played a pivotal role in bringing this notable project to life, solidifying its significance within the Galataport development. The Ara Güler Museum - Leica - Monochrome (AGLM) project encountered the distinctive challenge of seamlessly integrating three distinct companies, each possessing its own distinct brand values, functions, and corporate identities, within a confined space of 435 square meters. Wangan Studio adeptly leveraged the shared elements among the brands as a foundation for crafting a captivating narrative that could accommodate and showcase their individual characteristics, all while ensuring a cohesive and unified experience for visitors. By skilfully blending these diverse elements, Wangan Studio successfully achieved a harmonious integration of the brands, resulting in a cohesive and immersive environment for visitors to enjoy.
The central mass, adorned with a captivating three-dimensional pattern, serves as the focal point of the space and encompasses Monochrome's kitchen area. This focal point serves as a striking three-dimensional embodiment of a Leica camera lens, capturing both its aesthetic appeal and unwavering commitment to quality. Inspired by the traditional shape of the aperture—a fundamental component of photography—and the camera, which acts as a shared element among the three brands, this design element embodies the essence of the project. By incorporating these symbolic references, the central mass pays homage to the artistry of photography while visually unifying the space and exemplifying the shared vision of the brands involved.
The sculptural mass positioned at the heart of the space gracefully incorporates the kitchen area of Monochrome Brasserie while seamlessly transitioning to the adjoining Ara Güler Museum exhibition area and Leica sales cabinets. This thoughtful approach not only facilitates a coherent narrative but also introduces a space-dividing element that harmoniously connects the diverse functional areas, resulting in a unified and engaging visitor experience. Wangan Studio’s meticulous attention to detail is evident in their careful selection of distinct materials and the development of tailored lighting scenarios for each sub-area. These thoughtful design choices subtly yet effectively underscore the individuality and independence of each brand, ensuring a cohesive yet differentiated ambiance throughout the space. Furthermore, the distinctive ceiling and floor designs implemented in each sub-area play a pivotal role in enhancing the overall visual coherence of the space, ensuring a sense of clarity and coherence throughout. The design layout aims to both eliminate the need for visitors to travel between three different locations and reduce the use of materials by consolidating three different spaces into one. By prioritising locally sourced materials, AGLM aims to support the local economy and reduce the environmental impact of transport emissions caused by sourcing materials from distant locations, which results in a higher 'carbon footprint' during construction.
Related Content:
-

Koc School New High School Building
-

İşbank Painting Sculpture Museum
-

Büyükada Nizam Mosque
-

Baruthane
-

Oyak Dragos Social Facility
-

PHI
-
Mind Map of History
The sun tells a different story every moment with its own cycle on the wall it touches. The wall goes beyond being a physical boundary and becomes a mind map that reveals the interactions of time and culture.
-

Hair of Istanbul Hair Transplant Clinic
 25.07.2023
25.07.2023



